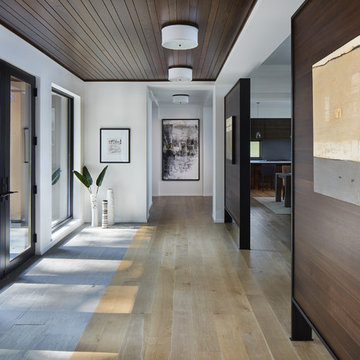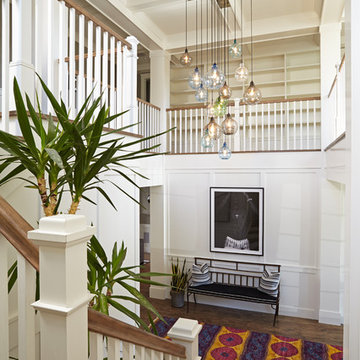Eingang mit weißer Wandfarbe Ideen und Design
Suche verfeinern:
Budget
Sortieren nach:Heute beliebt
1 – 20 von 42.297 Fotos
1 von 2

Architekt: Möhring Architekten
Fotograf: Stefan Melchior
Mittelgroßer Moderner Eingang mit Stauraum, weißer Wandfarbe, Schieferboden, Einzeltür und Haustür aus Glas in Berlin
Mittelgroßer Moderner Eingang mit Stauraum, weißer Wandfarbe, Schieferboden, Einzeltür und Haustür aus Glas in Berlin

Mittelgroße Klassische Haustür mit Einzeltür, hellbrauner Holzhaustür, weißer Wandfarbe, Schieferboden und grauem Boden in Nashville

Moderner Eingang mit Stauraum, weißer Wandfarbe, Einzeltür, Haustür aus Glas und gewölbter Decke in Minneapolis

Mittelgroßes Country Foyer mit weißer Wandfarbe, hellem Holzboden, Einzeltür, weißer Haustür und beigem Boden in Boise

Klassisches Foyer mit weißer Wandfarbe, braunem Holzboden, Einzeltür, Haustür aus Glas und braunem Boden in Minneapolis

Mittelgroßer Klassischer Eingang mit Stauraum, weißer Wandfarbe und hellem Holzboden in Charlotte

Corey Gaffer
Rustikales Foyer mit weißer Wandfarbe, hellem Holzboden, Doppeltür und Haustür aus Glas in Minneapolis
Rustikales Foyer mit weißer Wandfarbe, hellem Holzboden, Doppeltür und Haustür aus Glas in Minneapolis

Photo: Lisa Petrole
Geräumige Moderne Haustür mit Porzellan-Bodenfliesen, Einzeltür, hellbrauner Holzhaustür, grauem Boden und weißer Wandfarbe in San Francisco
Geräumige Moderne Haustür mit Porzellan-Bodenfliesen, Einzeltür, hellbrauner Holzhaustür, grauem Boden und weißer Wandfarbe in San Francisco

Andy Stagg
Modernes Foyer mit weißer Wandfarbe, hellem Holzboden, Drehtür, hellbrauner Holzhaustür und beigem Boden in Buckinghamshire
Modernes Foyer mit weißer Wandfarbe, hellem Holzboden, Drehtür, hellbrauner Holzhaustür und beigem Boden in Buckinghamshire

Foto: Jens Bergmann / KSB Architekten
Geräumiger Moderner Eingang mit weißer Wandfarbe, hellem Holzboden, Stauraum und Einzeltür in Frankfurt am Main
Geräumiger Moderner Eingang mit weißer Wandfarbe, hellem Holzboden, Stauraum und Einzeltür in Frankfurt am Main

Situated along the coastal foreshore of Inverloch surf beach, this 7.4 star energy efficient home represents a lifestyle change for our clients. ‘’The Nest’’, derived from its nestled-among-the-trees feel, is a peaceful dwelling integrated into the beautiful surrounding landscape.
Inspired by the quintessential Australian landscape, we used rustic tones of natural wood, grey brickwork and deep eucalyptus in the external palette to create a symbiotic relationship between the built form and nature.
The Nest is a home designed to be multi purpose and to facilitate the expansion and contraction of a family household. It integrates users with the external environment both visually and physically, to create a space fully embracive of nature.

The Ranch Pass Project consisted of architectural design services for a new home of around 3,400 square feet. The design of the new house includes four bedrooms, one office, a living room, dining room, kitchen, scullery, laundry/mud room, upstairs children’s playroom and a three-car garage, including the design of built-in cabinets throughout. The design style is traditional with Northeast turn-of-the-century architectural elements and a white brick exterior. Design challenges encountered with this project included working with a flood plain encroachment in the property as well as situating the house appropriately in relation to the street and everyday use of the site. The design solution was to site the home to the east of the property, to allow easy vehicle access, views of the site and minimal tree disturbance while accommodating the flood plain accordingly.

Großes Maritimes Foyer mit weißer Wandfarbe, hellem Holzboden, Drehtür, schwarzer Haustür, beigem Boden, gewölbter Decke und Holzwänden in San Diego

After receiving a referral by a family friend, these clients knew that Rebel Builders was the Design + Build company that could transform their space for a new lifestyle: as grandparents!
As young grandparents, our clients wanted a better flow to their first floor so that they could spend more quality time with their growing family.
The challenge, of creating a fun-filled space that the grandkids could enjoy while being a relaxing oasis when the clients are alone, was one that the designers accepted eagerly. Additionally, designers also wanted to give the clients a more cohesive flow between the kitchen and dining area.
To do this, the team moved the existing fireplace to a central location to open up an area for a larger dining table and create a designated living room space. On the opposite end, we placed the "kids area" with a large window seat and custom storage. The built-ins and archway leading to the mudroom brought an elegant, inviting and utilitarian atmosphere to the house.
The careful selection of the color palette connected all of the spaces and infused the client's personal touch into their home.

Kleiner Klassischer Eingang mit Korridor, weißer Wandfarbe, hellem Holzboden, Einzeltür, weißer Haustür, beigem Boden und Holzdielenwänden in Sonstige

As seen in this photo, the front to back view offers homeowners and guests alike a direct view and access to the deck off the back of the house. In addition to holding access to the garage, this space holds two closets. One, the homeowners are using as a coat closest and the other, a pantry closet. You also see a custom built in unit with a bench and storage. There is also access to a powder room, a bathroom that was relocated from middle of the 1st floor layout. Relocating the bathroom allowed us to open up the floor plan, offering a view directly into and out of the playroom and dining room.

The walk-through mudroom entrance from the garage to the kitchen is both stylish and functional. We created several drop zones for life's accessories.

Country Eingang mit Stauraum, weißer Wandfarbe, Backsteinboden und buntem Boden in Minneapolis
Eingang mit weißer Wandfarbe Ideen und Design
1

