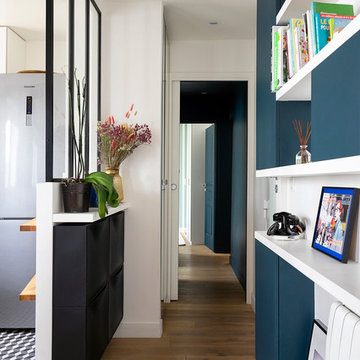Eingang mit blauer Wandfarbe und braunem Holzboden Ideen und Design
Suche verfeinern:
Budget
Sortieren nach:Heute beliebt
1 – 20 von 720 Fotos
1 von 3
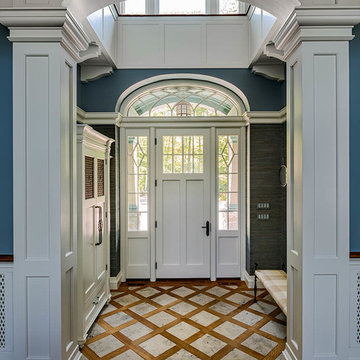
Klassisches Foyer mit blauer Wandfarbe, braunem Holzboden, Einzeltür, weißer Haustür und braunem Boden in Boston
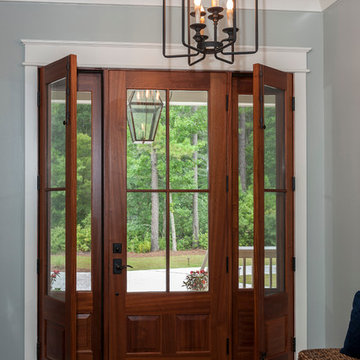
The gorgeous front door leads into the entry hall with lovely hanging lighting. Operable side lights on front door allow even more light in this roomy entry way.
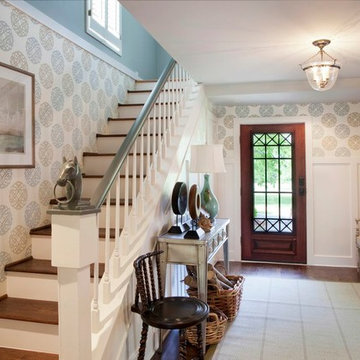
This foyer was previously dark and uninviting, but with the use of lighter finishes, graphic wallpaper and a large mirror to reflect light, the space has completely transformed into a stunning entryway. photo credit Neely Catignani

Our Austin studio decided to go bold with this project by ensuring that each space had a unique identity in the Mid-Century Modern style bathroom, butler's pantry, and mudroom. We covered the bathroom walls and flooring with stylish beige and yellow tile that was cleverly installed to look like two different patterns. The mint cabinet and pink vanity reflect the mid-century color palette. The stylish knobs and fittings add an extra splash of fun to the bathroom.
The butler's pantry is located right behind the kitchen and serves multiple functions like storage, a study area, and a bar. We went with a moody blue color for the cabinets and included a raw wood open shelf to give depth and warmth to the space. We went with some gorgeous artistic tiles that create a bold, intriguing look in the space.
In the mudroom, we used siding materials to create a shiplap effect to create warmth and texture – a homage to the classic Mid-Century Modern design. We used the same blue from the butler's pantry to create a cohesive effect. The large mint cabinets add a lighter touch to the space.
---
Project designed by the Atomic Ranch featured modern designers at Breathe Design Studio. From their Austin design studio, they serve an eclectic and accomplished nationwide clientele including in Palm Springs, LA, and the San Francisco Bay Area.
For more about Breathe Design Studio, see here: https://www.breathedesignstudio.com/
To learn more about this project, see here: https://www.breathedesignstudio.com/atomic-ranch

A bespoke folded metal staircase sweeps up a rich inchyra blue stairwell. The staircase is lit by a strip of LED lighting that is hidden beneath a bespoke charcoal black handrail. Vintage mid-century cocktail chairs have been reupholstered in a bold and brightly patterned Timorous Beasties fabric. A mix of contemporary ceramics and photography fills the walls creating an inviting vignette when people walk through the door.
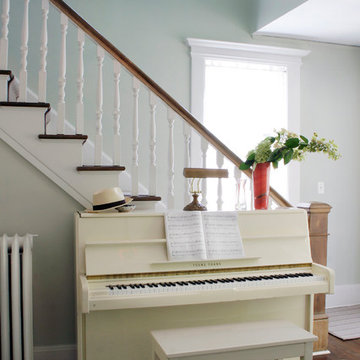
Mittelgroßes Klassisches Foyer mit blauer Wandfarbe, braunem Holzboden, Doppeltür und weißer Haustür in New York
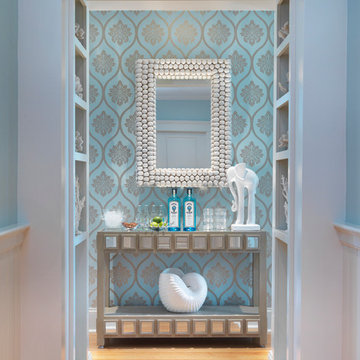
Nat Rea
Maritimer Eingang mit Korridor, blauer Wandfarbe und braunem Holzboden in Providence
Maritimer Eingang mit Korridor, blauer Wandfarbe und braunem Holzboden in Providence
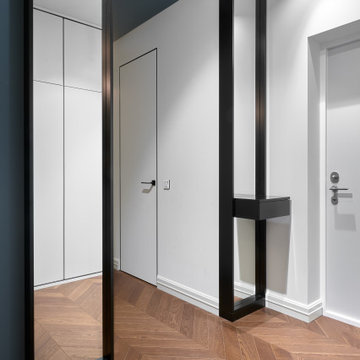
В прихожей глубоким серо-синим цветом выделили стену и потолок. Два зеркала от пола до потолка в черных глубоких рамках, выполненные на заказ, обрамляют вход в интимную зону квартиры.
Поскоольку дверей в этой квартире очень много, все они - невидимки, с отделкой под окраску.
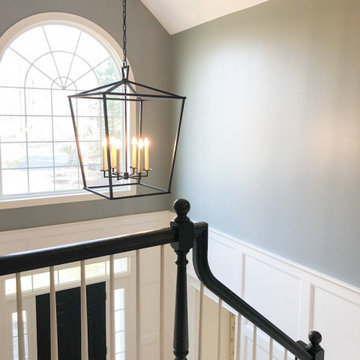
This two story entry needed a grand statement of a chandelier. We chose this lovely Circa Lighting cage chandelier for its grand scale, yet light mass. The black iron compliments the black handrail on the staircase.
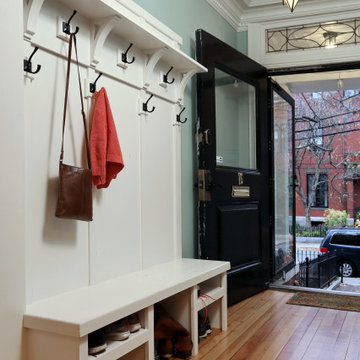
Mittelgroße Country Haustür mit blauer Wandfarbe, braunem Holzboden, Einzeltür, schwarzer Haustür und braunem Boden in Boston
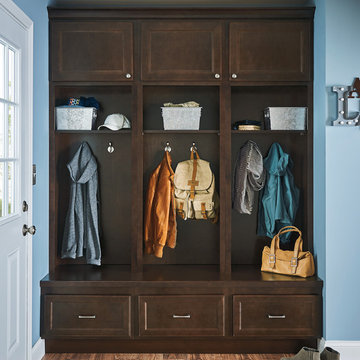
Klassischer Eingang mit Stauraum, blauer Wandfarbe, braunem Holzboden, weißer Haustür und braunem Boden in Sonstige
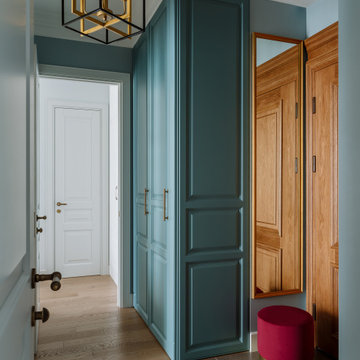
Kleine Klassische Haustür mit blauer Wandfarbe, braunem Holzboden, Einzeltür, hellbrauner Holzhaustür und braunem Boden in Moskau
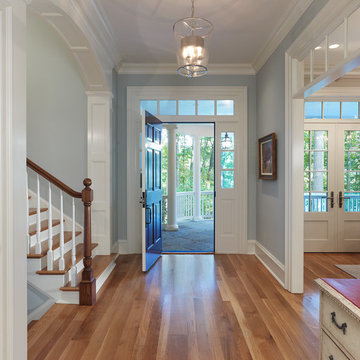
Anice Hoachlander/Hoachlander-Davis Photography
Mittelgroße Klassische Haustür mit blauer Wandfarbe, braunem Holzboden und Einzeltür in Washington, D.C.
Mittelgroße Klassische Haustür mit blauer Wandfarbe, braunem Holzboden und Einzeltür in Washington, D.C.
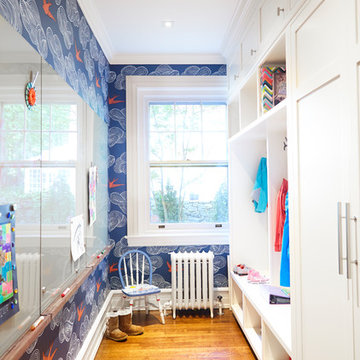
alyssa kirsten
Kleiner Klassischer Eingang mit Stauraum, blauer Wandfarbe, braunem Holzboden und braunem Boden in Wilmington
Kleiner Klassischer Eingang mit Stauraum, blauer Wandfarbe, braunem Holzboden und braunem Boden in Wilmington
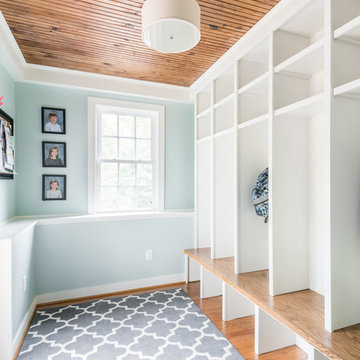
Photo: Eastman Creative
Eingang mit Stauraum, blauer Wandfarbe, braunem Holzboden, Einzeltür und weißer Haustür in Richmond
Eingang mit Stauraum, blauer Wandfarbe, braunem Holzboden, Einzeltür und weißer Haustür in Richmond
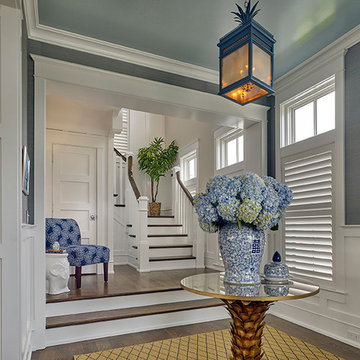
Asher Associates Architects;
Brandywine Developers, Builder;
Megan Gorelick Interiors;
Don Pearse, Photography
Großes Maritimes Foyer mit blauer Wandfarbe und braunem Holzboden in Philadelphia
Großes Maritimes Foyer mit blauer Wandfarbe und braunem Holzboden in Philadelphia
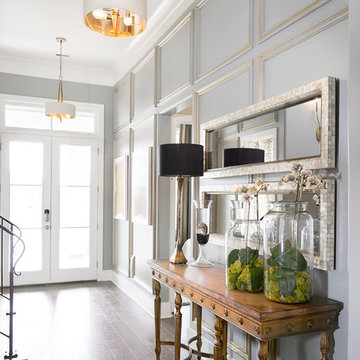
Photos by Scott Richard
Großes Klassisches Foyer mit blauer Wandfarbe, braunem Holzboden und weißer Haustür in New Orleans
Großes Klassisches Foyer mit blauer Wandfarbe, braunem Holzboden und weißer Haustür in New Orleans
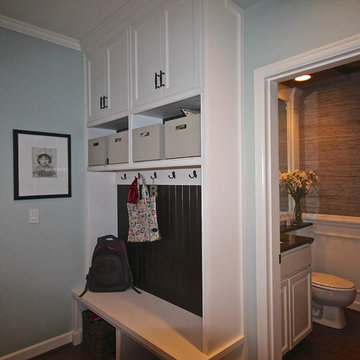
Paige Allodi, ACH DESIGN LLC
Kleiner Klassischer Eingang mit Stauraum, blauer Wandfarbe, braunem Holzboden, Einzeltür und weißer Haustür in Seattle
Kleiner Klassischer Eingang mit Stauraum, blauer Wandfarbe, braunem Holzboden, Einzeltür und weißer Haustür in Seattle
Eingang mit blauer Wandfarbe und braunem Holzboden Ideen und Design
1

