Eingang mit blauer Wandfarbe und brauner Wandfarbe Ideen und Design
Suche verfeinern:
Budget
Sortieren nach:Heute beliebt
141 – 160 von 7.913 Fotos
1 von 3

Blue and white mudroom with light wood accents.
Großer Maritimer Eingang mit Stauraum, blauer Wandfarbe, Keramikboden, grauem Boden, gewölbter Decke und Holzdielenwänden in Minneapolis
Großer Maritimer Eingang mit Stauraum, blauer Wandfarbe, Keramikboden, grauem Boden, gewölbter Decke und Holzdielenwänden in Minneapolis
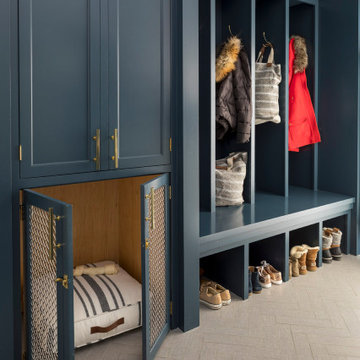
Martha O'Hara Interiors, Interior Design & Photo Styling | John Kraemer & Sons, Builder | Troy Thies, Photography Please Note: All “related,” “similar,” and “sponsored” products tagged or listed by Houzz are not actual products pictured. They have not been approved by Martha O’Hara Interiors nor any of the professionals credited. For information about our work, please contact design@oharainteriors.com.
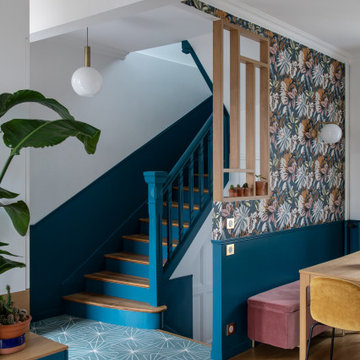
Rénovation et aménagement d'une entrée
Mittelgroßes Modernes Foyer mit blauer Wandfarbe, Betonboden, Einzeltür, grauer Haustür und blauem Boden in Paris
Mittelgroßes Modernes Foyer mit blauer Wandfarbe, Betonboden, Einzeltür, grauer Haustür und blauem Boden in Paris
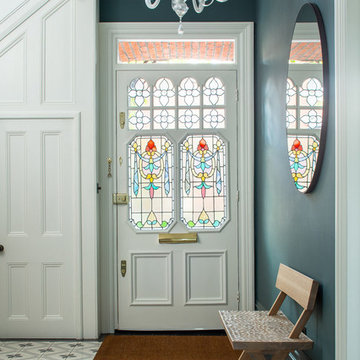
Klassischer Eingang mit blauer Wandfarbe, Einzeltür, weißer Haustür und buntem Boden in London
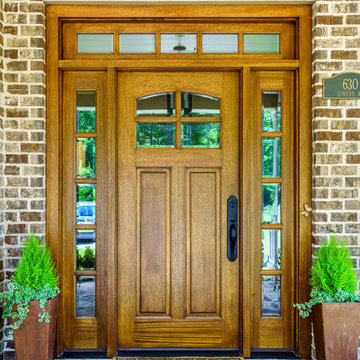
Mittelgroße Klassische Haustür mit brauner Wandfarbe, Einzeltür, hellbrauner Holzhaustür und braunem Boden in Sonstige
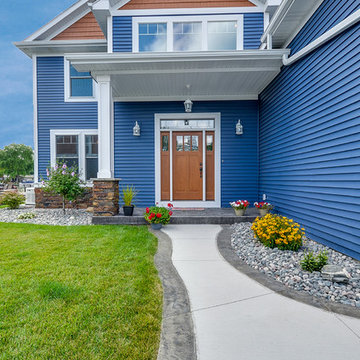
Mittelgroße Moderne Haustür mit blauer Wandfarbe, Einzeltür und hellbrauner Holzhaustür in Sonstige
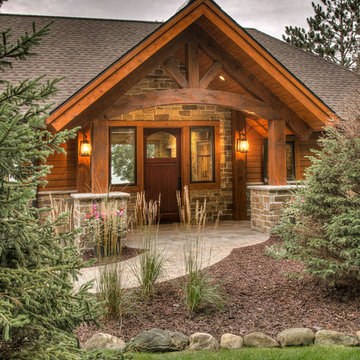
Rustikale Haustür mit brauner Wandfarbe, Einzeltür und hellbrauner Holzhaustür in Minneapolis
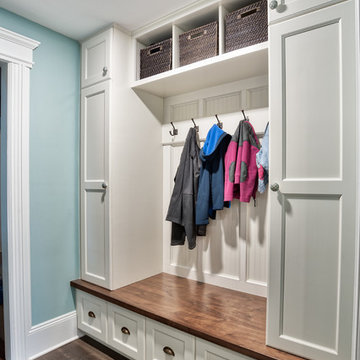
This functional mudroom has storage for each member of the family. Storage baskets above and cabinets from floor to ceiling for optimal use of the space.
Photos by Chris Veith
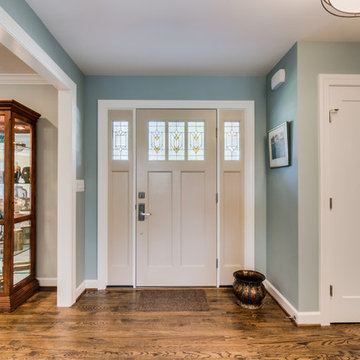
We shifted the closet from the stair-side of the foyer to the front-door side. Adding a new front door glass, flanked by two sidelights, and replacing the dark tile floor creates a more welcoming entry. Using the same wood flooring throughout this level connects the rooms.
HDBros
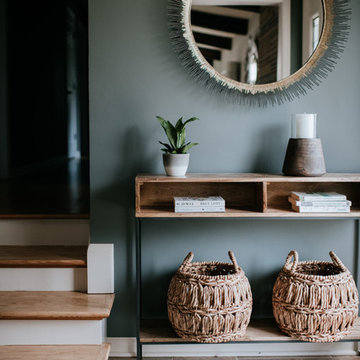
Amanda Marie Studio
Mid-Century Foyer mit blauer Wandfarbe und buntem Boden in Minneapolis
Mid-Century Foyer mit blauer Wandfarbe und buntem Boden in Minneapolis
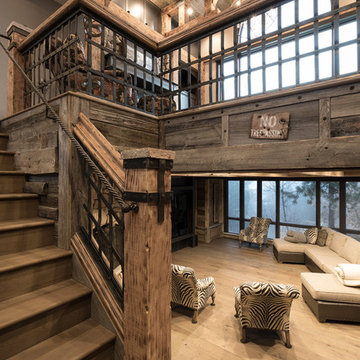
Mittelgroßes Rustikales Foyer mit brauner Wandfarbe, hellem Holzboden, Einzeltür, dunkler Holzhaustür und braunem Boden in Denver
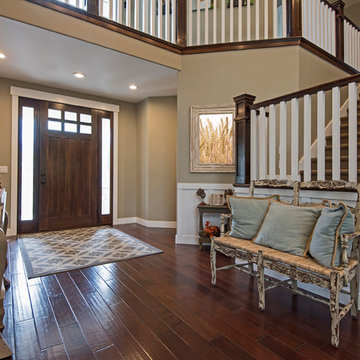
Ann Parris
Mittelgroße Rustikale Haustür mit brauner Wandfarbe, dunklem Holzboden, Einzeltür, dunkler Holzhaustür und braunem Boden in Salt Lake City
Mittelgroße Rustikale Haustür mit brauner Wandfarbe, dunklem Holzboden, Einzeltür, dunkler Holzhaustür und braunem Boden in Salt Lake City

Request a free catalog: http://www.barnpros.com/catalog
Rethink the idea of home with the Denali 36 Apartment. Located part of the Cumberland Plateau of Alabama, the 36’x 36’ structure has a fully finished garage on the lower floor for equine, garage or storage and a spacious apartment above ideal for living space. For this model, the owner opted to enclose 24 feet of the single shed roof for vehicle parking, leaving the rest for workspace. The optional garage package includes roll-up insulated doors, as seen on the side of the apartment.
The fully finished apartment has 1,000+ sq. ft. living space –enough for a master suite, guest bedroom and bathroom, plus an open floor plan for the kitchen, dining and living room. Complementing the handmade breezeway doors, the owner opted to wrap the posts in cedar and sheetrock the walls for a more traditional home look.
The exterior of the apartment matches the allure of the interior. Jumbo western red cedar cupola, 2”x6” Douglas fir tongue and groove siding all around and shed roof dormers finish off the old-fashioned look the owners were aspiring for.

Manufacturer: Golden Eagle Log Homes - http://www.goldeneagleloghomes.com/
Builder: Rich Leavitt – Leavitt Contracting - http://leavittcontracting.com/
Location: Mount Washington Valley, Maine
Project Name: South Carolina 2310AR
Square Feet: 4,100
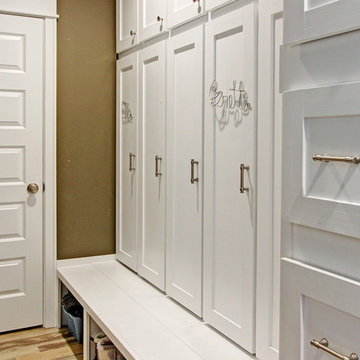
Mittelgroßer Klassischer Eingang mit Stauraum, brauner Wandfarbe, braunem Holzboden, Einzeltür und weißer Haustür in Grand Rapids

Contemporary front door and Porch
Mittelgroße Retro Haustür mit Betonboden, Einzeltür, grüner Haustür, brauner Wandfarbe und schwarzem Boden in Los Angeles
Mittelgroße Retro Haustür mit Betonboden, Einzeltür, grüner Haustür, brauner Wandfarbe und schwarzem Boden in Los Angeles

Playroom -
Photo by: Gordon Gregory
Mittelgroßes Uriges Foyer mit braunem Holzboden, Einzeltür, roter Haustür, brauner Wandfarbe und braunem Boden in Sonstige
Mittelgroßes Uriges Foyer mit braunem Holzboden, Einzeltür, roter Haustür, brauner Wandfarbe und braunem Boden in Sonstige
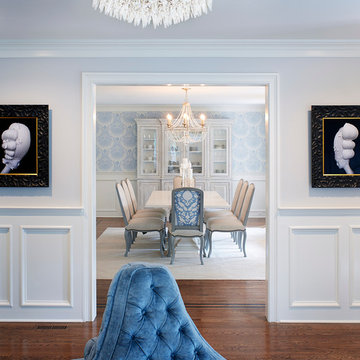
Martha O'Hara Interiors, Interior Design & Photo Styling | Corey Gaffer Photography
Please Note: All “related,” “similar,” and “sponsored” products tagged or listed by Houzz are not actual products pictured. They have not been approved by Martha O’Hara Interiors nor any of the professionals credited. For information about our work, please contact design@oharainteriors.com.
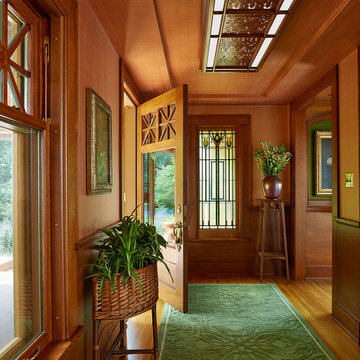
Architecture & Interior Design: David Heide Design Studio
Photos: Susan Gilmore Photography
Uriges Foyer mit braunem Holzboden, Einzeltür, hellbrauner Holzhaustür und brauner Wandfarbe in Minneapolis
Uriges Foyer mit braunem Holzboden, Einzeltür, hellbrauner Holzhaustür und brauner Wandfarbe in Minneapolis
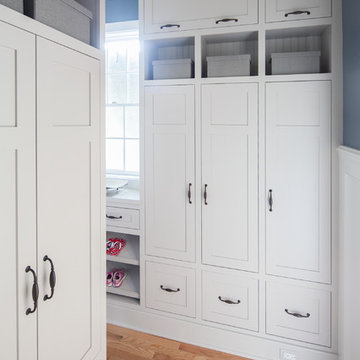
A design for a busy, active family longing for order and a central place for the family to gather. We utilized every inch of this room from floor to ceiling to give custom cabinetry that would completely expand their kitchen storage. Directly off the kitchen overlooks their dining space, with beautiful brown leather stools detailed with exposed nail heads and white wood. Fresh colors of bright blue and yellow liven their dining area. The kitchen & dining space is completely rejuvenated as these crisp whites and colorful details breath life into this family hub. We further fulfilled our ambition of maximum storage in our design of this client’s mudroom and laundry room. We completely transformed these areas with our millwork and cabinet designs allowing for the best amount of storage in a well-organized entry. Optimizing a small space with organization and classic elements has them ready to entertain and welcome family and friends.
Custom designed by Hartley and Hill Design
All materials and furnishings in this space are available through Hartley and Hill Design. www.hartleyandhilldesign.com
888-639-0639
Neil Landino
Eingang mit blauer Wandfarbe und brauner Wandfarbe Ideen und Design
8