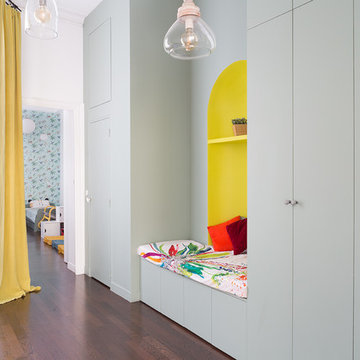Eingang mit blauer Wandfarbe und dunklem Holzboden Ideen und Design
Suche verfeinern:
Budget
Sortieren nach:Heute beliebt
61 – 80 von 461 Fotos
1 von 3
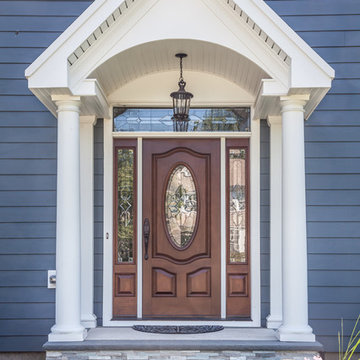
Portico with an arched bead board ceiling accented with crown moldings. Flanked with round and square columns. Hanging light fixture and stained glass transom window add interest to this home. Natural stone steps capped with bluestone.
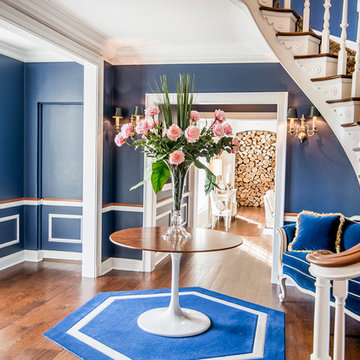
Bradshaw Photography
Klassisches Foyer mit blauer Wandfarbe und dunklem Holzboden in Sonstige
Klassisches Foyer mit blauer Wandfarbe und dunklem Holzboden in Sonstige
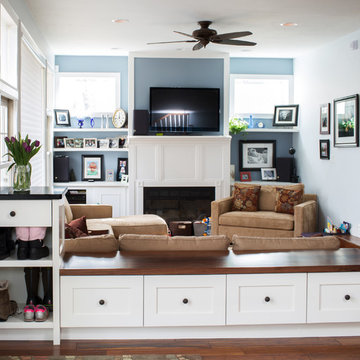
Photo by Wesley Sebern
Klassischer Eingang mit blauer Wandfarbe und dunklem Holzboden in Sonstige
Klassischer Eingang mit blauer Wandfarbe und dunklem Holzboden in Sonstige
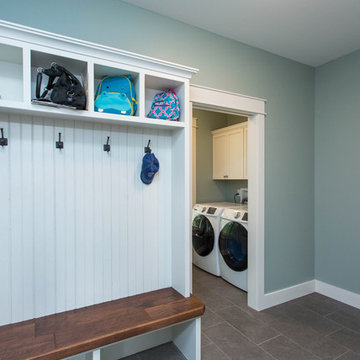
Kleiner Klassischer Eingang mit Stauraum, blauer Wandfarbe und dunklem Holzboden in Boston
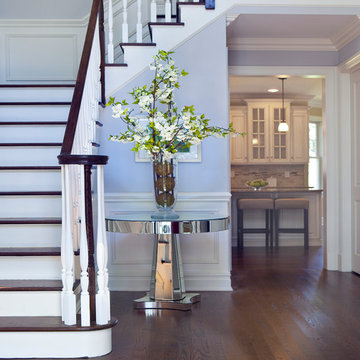
Jacob Snavely
Klassisches Foyer mit blauer Wandfarbe und dunklem Holzboden in New York
Klassisches Foyer mit blauer Wandfarbe und dunklem Holzboden in New York
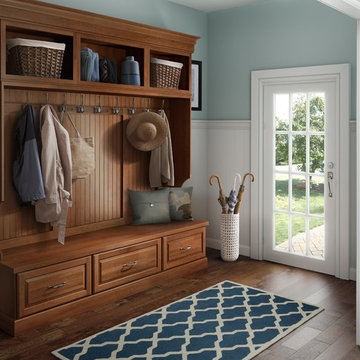
Mittelgroßer Klassischer Eingang mit Stauraum, blauer Wandfarbe, dunklem Holzboden und braunem Boden in Boston
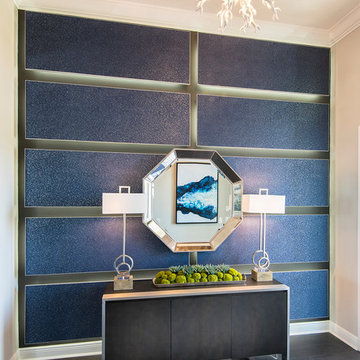
The foyer, which sets the tone for the exceptional design, features navy blue wallcovering wrapped over MDF linear panels, accentued by stained beadboard ceiling detail, and a coral-inspired Chandelier, formed by rods of lacquered resin
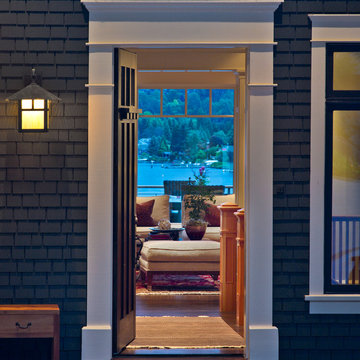
Here's one of our most recent projects that was completed in 2011. This client had just finished a major remodel of their house in 2008 and were about to enjoy Christmas in their new home. At the time, Seattle was buried under several inches of snow (a rarity for us) and the entire region was paralyzed for a few days waiting for the thaw. Our client decided to take advantage of this opportunity and was in his driveway sledding when a neighbor rushed down the drive yelling that his house was on fire. Unfortunately, the house was already engulfed in flames. Equally unfortunate was the snowstorm and the delay it caused the fire department getting to the site. By the time they arrived, the house and contents were a total loss of more than $2.2 million.
Here's one of our most recent projects that was completed in 2011. This client had just finished a major remodel of their house in 2008 and were about to enjoy Christmas in their new home. At the time, Seattle was buried under several inches of snow (a rarity for us) and the entire region was paralyzed for a few days waiting for the thaw. Our client decided to take advantage of this opportunity and was in his driveway sledding when a neighbor rushed down the drive yelling that his house was on fire. Unfortunately, the house was already engulfed in flames. Equally unfortunate was the snowstorm and the delay it caused the fire department getting to the site. By the time they arrived, the house and contents were a total loss of more than $2.2 million.
Our role in the reconstruction of this home was two-fold. The first year of our involvement was spent working with a team of forensic contractors gutting the house, cleansing it of all particulate matter, and then helping our client negotiate his insurance settlement. Once we got over these hurdles, the design work and reconstruction started. Maintaining the existing shell, we reworked the interior room arrangement to create classic great room house with a contemporary twist. Both levels of the home were opened up to take advantage of the waterfront views and flood the interiors with natural light. On the lower level, rearrangement of the walls resulted in a tripling of the size of the family room while creating an additional sitting/game room. The upper level was arranged with living spaces bookended by the Master Bedroom at one end the kitchen at the other. The open Great Room and wrap around deck create a relaxed and sophisticated living and entertainment space that is accentuated by a high level of trim and tile detail on the interior and by custom metal railings and light fixtures on the exterior.
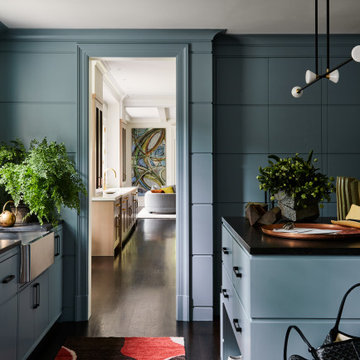
Key decor elements include:
Runner: Camo runner from Crosby Street Studios
Chandelier: Apollo 4 chandelier from McKenzie and Keim
Cushion: Tapestry Mono by Tibor from Holland and Sherry
Copper Tray: Gutai brass tray by Michael Verheyden
Ceramic pieces on island: Vessels by Jonathan Cross and Vase by Floris Wubben from The
Future Perfect
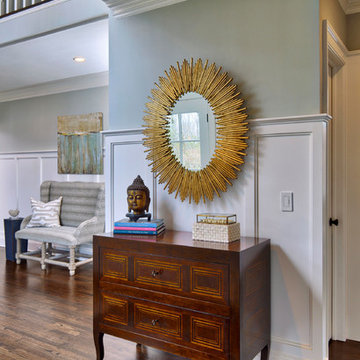
Großes Klassisches Foyer mit blauer Wandfarbe, dunklem Holzboden, Doppeltür, dunkler Holzhaustür und braunem Boden in New York
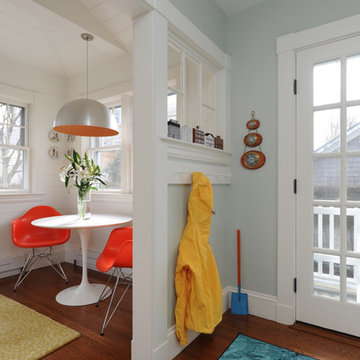
addition of sunporch and back hall with deck and outdoor shower and fire pit.
Maritime Haustür mit blauer Wandfarbe, dunklem Holzboden, Einzeltür und Haustür aus Glas in Boston
Maritime Haustür mit blauer Wandfarbe, dunklem Holzboden, Einzeltür und Haustür aus Glas in Boston
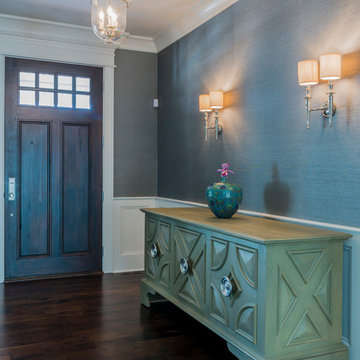
Beautiful foyer entry way with blue-gray wallpaper and wainscoting walls. Dark hardwood floors and chrome light fixtures.
Großes Klassisches Foyer mit blauer Wandfarbe, dunklem Holzboden, Einzeltür, dunkler Holzhaustür und braunem Boden in Chicago
Großes Klassisches Foyer mit blauer Wandfarbe, dunklem Holzboden, Einzeltür, dunkler Holzhaustür und braunem Boden in Chicago
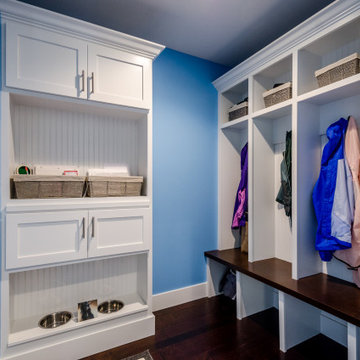
Mittelgroßer Klassischer Eingang mit Stauraum, blauer Wandfarbe, dunklem Holzboden und braunem Boden in Sonstige
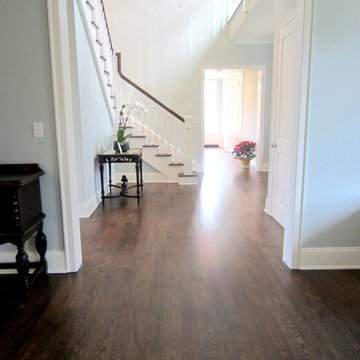
Mittelgroßer Klassischer Eingang mit Korridor, blauer Wandfarbe, dunklem Holzboden, Einzeltür und dunkler Holzhaustür in New York
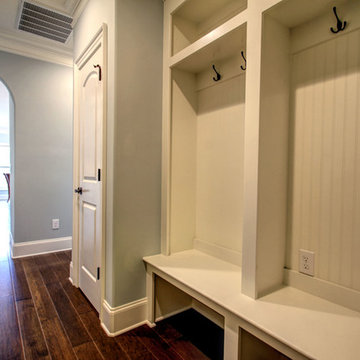
Unique Media & Design
Großer Maritimer Eingang mit Stauraum, blauer Wandfarbe, dunklem Holzboden, Doppeltür und hellbrauner Holzhaustür in Wilmington
Großer Maritimer Eingang mit Stauraum, blauer Wandfarbe, dunklem Holzboden, Doppeltür und hellbrauner Holzhaustür in Wilmington
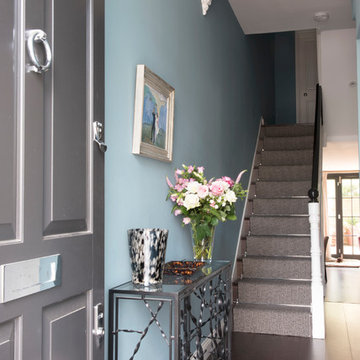
Klassisches Foyer mit blauer Wandfarbe, dunklem Holzboden, braunem Boden, Einzeltür und grauer Haustür in London
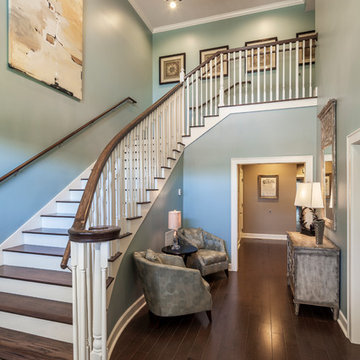
The Arkansas State University Sorority Row included the design and construction of five sorority houses along Aggie Road leading into the campus. WER designed each of the two story homes to accommodate twenty student residents in a mix of single and double rooms, and a separate apartment for an alumni advisor. Each house offers a mix of formal and informal living spaces, a commercial kitchen and laundry facilities. A large chapter room extends from the back of each house and opens onto an outdoor patio.
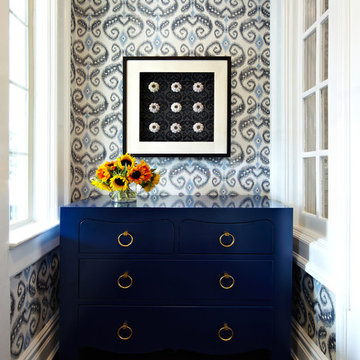
A Jacqui 4 drawer dresser with brass hardware sits in the entry of the foyer, framed by Indo ikat blue & navy on white manila hemp wallpaper.
Photography by Jacob Snavely
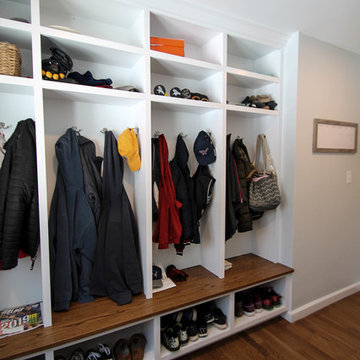
Mittelgroßer Klassischer Eingang mit Stauraum, blauer Wandfarbe, dunklem Holzboden und braunem Boden in Bridgeport
Eingang mit blauer Wandfarbe und dunklem Holzboden Ideen und Design
4
