Eingang mit braunem Boden Ideen und Design
Suche verfeinern:
Budget
Sortieren nach:Heute beliebt
141 – 160 von 2.234 Fotos
1 von 3
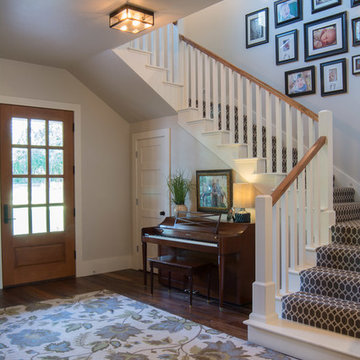
Mittelgroßes Landhausstil Foyer mit weißer Wandfarbe, dunklem Holzboden, Einzeltür, dunkler Holzhaustür und braunem Boden in Oklahoma City
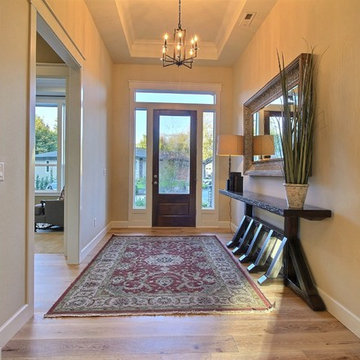
Paint by Sherwin Williams
Body Color - Wool Skein - SW 6148
Flex Suite Color - Universal Khaki - SW 6150
Downstairs Guest Suite Color - Silvermist - SW 7621
Downstairs Media Room Color - Quiver Tan - SW 6151
Exposed Beams & Banister Stain - Northwood Cabinets - Custom Truffle Stain
Gas Fireplace by Heat & Glo
Flooring & Tile by Macadam Floor & Design
Hardwood by Shaw Floors
Hardwood Product Kingston Oak in Tapestry
Carpet Products by Dream Weaver Carpet
Main Level Carpet Cosmopolitan in Iron Frost
Downstairs Carpet Santa Monica in White Orchid
Kitchen Backsplash by Z Tile & Stone
Tile Product - Textile in Ivory
Kitchen Backsplash Mosaic Accent by Glazzio Tiles
Tile Product - Versailles Series in Dusty Trail Arabesque Mosaic
Sinks by Decolav
Slab Countertops by Wall to Wall Stone Corp
Main Level Granite Product Colonial Cream
Downstairs Quartz Product True North Silver Shimmer
Windows by Milgard Windows & Doors
Window Product Style Line® Series
Window Supplier Troyco - Window & Door
Window Treatments by Budget Blinds
Lighting by Destination Lighting
Interior Design by Creative Interiors & Design
Custom Cabinetry & Storage by Northwood Cabinets
Customized & Built by Cascade West Development
Photography by ExposioHDR Portland
Original Plans by Alan Mascord Design Associates
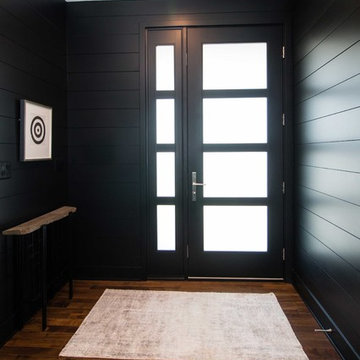
Mittelgroße Moderne Haustür mit schwarzer Wandfarbe, dunklem Holzboden, Einzeltür, Haustür aus Glas und braunem Boden in Sonstige
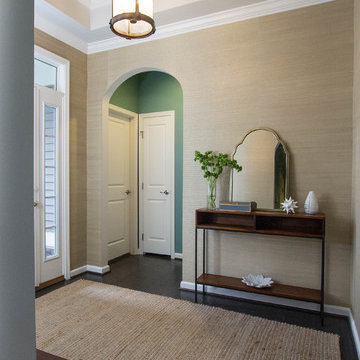
These clients hired us to add warmth and personality to their builder home. The fell in love with the layout and main level master bedroom, but found the home lacked personality and style. They hired us, with the caveat that they knew what they didn't like, but weren't sure exactly what they wanted. They were challenged by the narrow layout for the family room. They wanted to ensure that the fireplace remained the focal point of the space, while giving them a comfortable space for TV watching. They wanted an eating area that expanded for holiday entertaining. They were also challenged by the fact that they own two large dogs who are like their children.
The entry is very important. It's the first space guests see. This one is subtly dramatic and very elegant. We added a grasscloth wallpaper on the walls and painted the tray ceiling a navy blue. The hallway to the guest room was painted a contrasting glue green. A rustic, woven rugs adds to the texture. A simple console is simply accessorized.
Our first challenge was to tackle the layout. The family room space was extremely narrow. We custom designed a sectional that defined the family room space, separating it from the kitchen and eating area. A large area rug further defined the space. The large great room lacked personality and the fireplace stone seemed to get lost. To combat this, we added white washed wood planks to the entire vaulted ceiling, adding texture and creating drama. We kept the walls a soft white to ensure the ceiling and fireplace really stand out. To help offset the ceiling, we added drama with beautiful, rustic, over-sized lighting fixtures. An expandable dining table is as comfortable for two as it is for ten. Pet-friendly fabrics and finishes were used throughout the design. Rustic accessories create a rustic, finished look.
Liz Ernest Photography
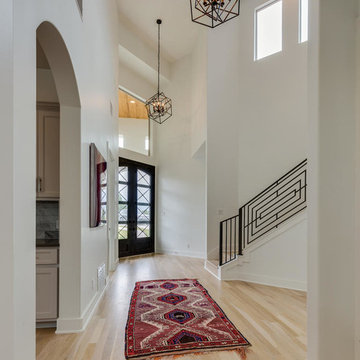
This custom home by Urbano Design & Build showcases a contemporary feel and unique design in each of the details. Property features include beautiful hardwood floors, custom tiles, and high-quality stainless steel appliances for the kitchen, as well as a floor-to-ceiling marble fireplace. The master bedroom and custom deck overlook amazing views of the San Antonio Country Club Golf Course.
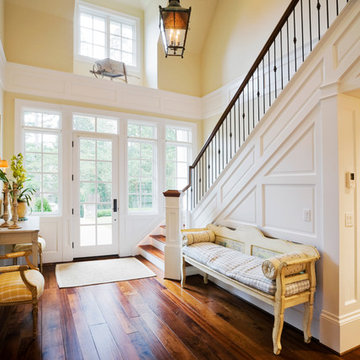
Mittelgroßer Klassischer Eingang mit Korridor, gelber Wandfarbe, dunklem Holzboden, Einzeltür, Haustür aus Glas und braunem Boden in Toronto
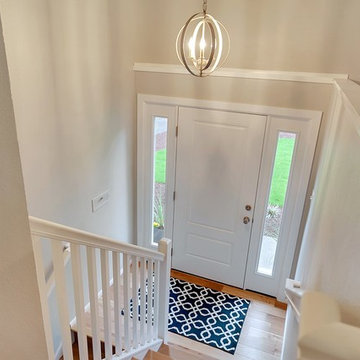
This previously dated entryway required a lot of work! We replaced the staircase rail and installed hardwood throughout. A new front door with dual sidelights added more light to this previously dark entry.
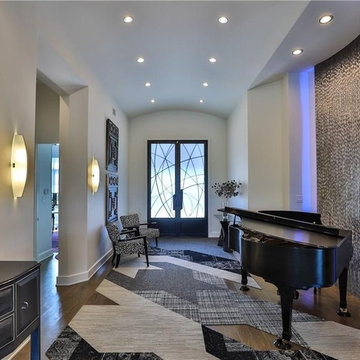
Mittelgroßer Moderner Eingang mit Korridor, weißer Wandfarbe, dunklem Holzboden, Doppeltür, Haustür aus Glas und braunem Boden in Dallas
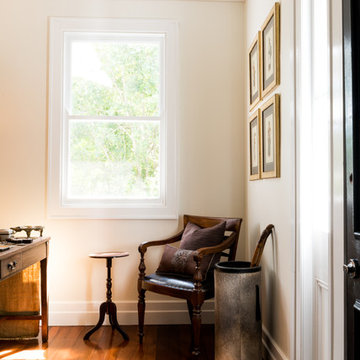
This new entrance room was once a ugly single bedroom/1940's sleepout with a very small alumimium window and faded 1970's flower pot wall paper. The room was opened up to the hallway and a front door and side lights were added, (far right of image). We added a double hung window and period architectural details to make the room look as if it had always been a elegant entrance space. Photo by Hannah Puechmarin
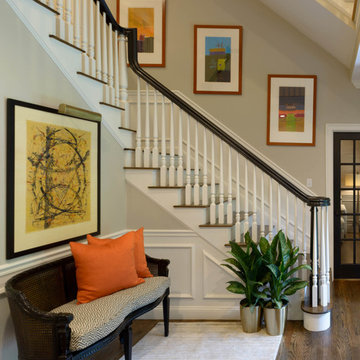
Mittelgroßes Klassisches Foyer mit beiger Wandfarbe, braunem Holzboden und braunem Boden in Boston
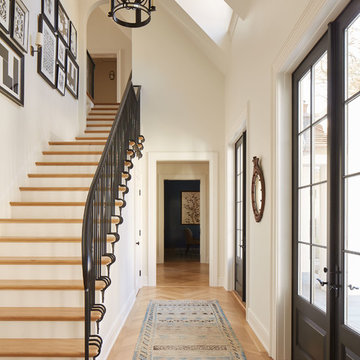
Großes Maritimes Foyer mit weißer Wandfarbe, hellem Holzboden, Doppeltür, schwarzer Haustür und braunem Boden in Jacksonville
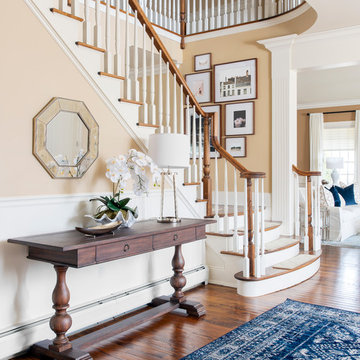
Mittelgroßes Klassisches Foyer mit beiger Wandfarbe, braunem Boden und dunklem Holzboden in New York
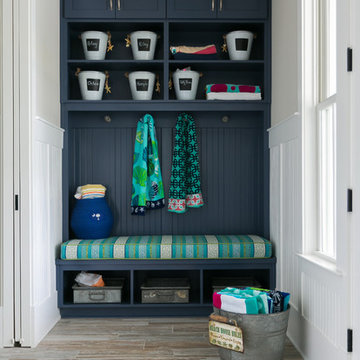
Maritimer Eingang mit Stauraum, beiger Wandfarbe und braunem Boden in Charleston
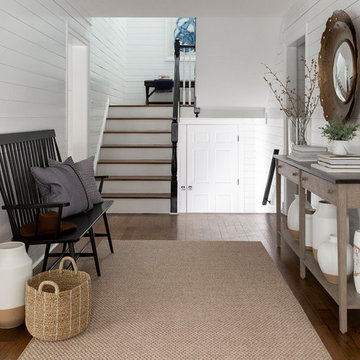
Mittelgroßes Modernes Foyer mit weißer Wandfarbe, braunem Holzboden und braunem Boden in Philadelphia
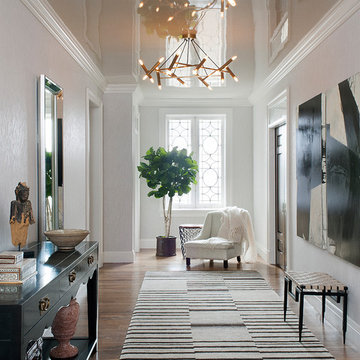
Klassischer Eingang mit Korridor, weißer Wandfarbe, braunem Holzboden und braunem Boden in New York
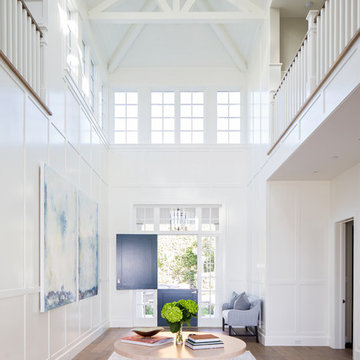
Ryan Garvin
Maritimes Foyer mit weißer Wandfarbe, braunem Holzboden, Klöntür, blauer Haustür und braunem Boden in Orange County
Maritimes Foyer mit weißer Wandfarbe, braunem Holzboden, Klöntür, blauer Haustür und braunem Boden in Orange County
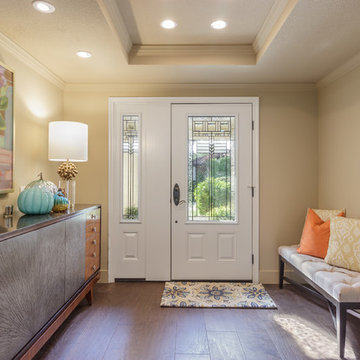
Mittelgroßes Klassisches Foyer mit beiger Wandfarbe, dunklem Holzboden, Einzeltür, weißer Haustür und braunem Boden in Los Angeles
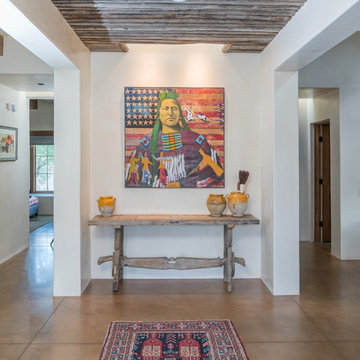
Lee Klopher
Mediterranes Foyer mit weißer Wandfarbe, Betonboden und braunem Boden in Albuquerque
Mediterranes Foyer mit weißer Wandfarbe, Betonboden und braunem Boden in Albuquerque
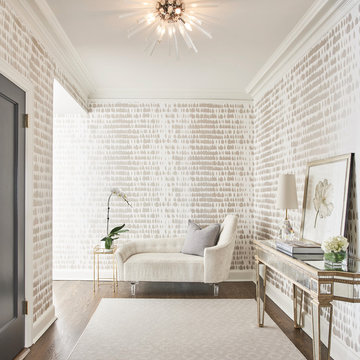
Photographer: Mike Schwartz
Klassischer Eingang mit dunklem Holzboden, Einzeltür, schwarzer Haustür, braunem Boden, Korridor und beiger Wandfarbe in Chicago
Klassischer Eingang mit dunklem Holzboden, Einzeltür, schwarzer Haustür, braunem Boden, Korridor und beiger Wandfarbe in Chicago
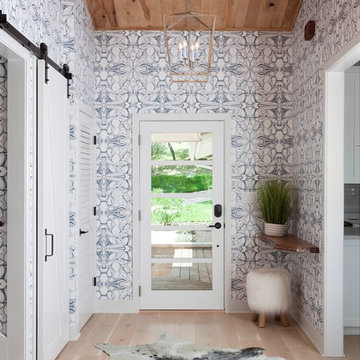
This fully renovated lake house outside of Austin, Texas was a labor of love. After a year and a half, the house had been gutted and built back to a wonderful weekend retreat for the clients. The entry sets the tone as playful, bold but still classy. Wallpaper by Lindsay Cowles.
Eingang mit braunem Boden Ideen und Design
8