Eingang mit braunem Boden und Deckengestaltungen Ideen und Design
Suche verfeinern:
Budget
Sortieren nach:Heute beliebt
161 – 180 von 1.862 Fotos
1 von 3

This 1910 West Highlands home was so compartmentalized that you couldn't help to notice you were constantly entering a new room every 8-10 feet. There was also a 500 SF addition put on the back of the home to accommodate a living room, 3/4 bath, laundry room and back foyer - 350 SF of that was for the living room. Needless to say, the house needed to be gutted and replanned.
Kitchen+Dining+Laundry-Like most of these early 1900's homes, the kitchen was not the heartbeat of the home like they are today. This kitchen was tucked away in the back and smaller than any other social rooms in the house. We knocked out the walls of the dining room to expand and created an open floor plan suitable for any type of gathering. As a nod to the history of the home, we used butcherblock for all the countertops and shelving which was accented by tones of brass, dusty blues and light-warm greys. This room had no storage before so creating ample storage and a variety of storage types was a critical ask for the client. One of my favorite details is the blue crown that draws from one end of the space to the other, accenting a ceiling that was otherwise forgotten.
Primary Bath-This did not exist prior to the remodel and the client wanted a more neutral space with strong visual details. We split the walls in half with a datum line that transitions from penny gap molding to the tile in the shower. To provide some more visual drama, we did a chevron tile arrangement on the floor, gridded the shower enclosure for some deep contrast an array of brass and quartz to elevate the finishes.
Powder Bath-This is always a fun place to let your vision get out of the box a bit. All the elements were familiar to the space but modernized and more playful. The floor has a wood look tile in a herringbone arrangement, a navy vanity, gold fixtures that are all servants to the star of the room - the blue and white deco wall tile behind the vanity.
Full Bath-This was a quirky little bathroom that you'd always keep the door closed when guests are over. Now we have brought the blue tones into the space and accented it with bronze fixtures and a playful southwestern floor tile.
Living Room & Office-This room was too big for its own good and now serves multiple purposes. We condensed the space to provide a living area for the whole family plus other guests and left enough room to explain the space with floor cushions. The office was a bonus to the project as it provided privacy to a room that otherwise had none before.

This Multi-Level Transitional Craftsman Home Features Blended Indoor/Outdoor Living, a Split-Bedroom Layout for Privacy in The Master Suite and Boasts Both a Master & Guest Suite on The Main Level!

Maritimer Eingang mit weißer Wandfarbe, braunem Holzboden, Klöntür, weißer Haustür, braunem Boden, freigelegten Dachbalken, Holzdielendecke, gewölbter Decke und Holzdielenwänden in San Francisco

The wooden exposed beams coordinate with your entry doorway.
Mittelgroßes Maritimes Foyer mit grauer Wandfarbe, braunem Holzboden, Einzeltür, brauner Haustür, braunem Boden und freigelegten Dachbalken in Sonstige
Mittelgroßes Maritimes Foyer mit grauer Wandfarbe, braunem Holzboden, Einzeltür, brauner Haustür, braunem Boden und freigelegten Dachbalken in Sonstige

Großes Country Foyer mit weißer Wandfarbe, braunem Holzboden, Doppeltür, weißer Haustür, braunem Boden, Holzdecke und Wandpaneelen in Washington, D.C.
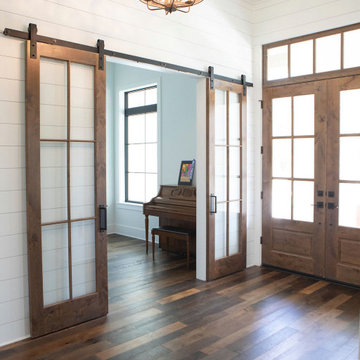
Großes Country Foyer mit weißer Wandfarbe, braunem Holzboden, Doppeltür, hellbrauner Holzhaustür, braunem Boden, Holzdielendecke und Holzdielenwänden in Houston

Großes Landhausstil Foyer mit weißer Wandfarbe, hellem Holzboden, Doppeltür, Haustür aus Glas, braunem Boden und freigelegten Dachbalken in Seattle
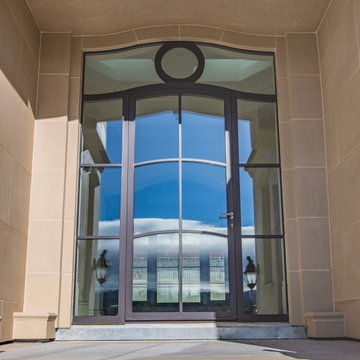
Große Haustür mit Einzeltür, Haustür aus Glas, beiger Wandfarbe, dunklem Holzboden, braunem Boden und gewölbter Decke in San Francisco

Mittelgroßer Klassischer Eingang mit Stauraum, grauer Wandfarbe, Keramikboden, Einzeltür, brauner Haustür, braunem Boden, Tapetendecke und vertäfelten Wänden in Chicago

Großer Rustikaler Eingang mit Stauraum, beiger Wandfarbe, braunem Holzboden, Einzeltür, Haustür aus Glas, braunem Boden, Holzdecke und Holzwänden in Toronto
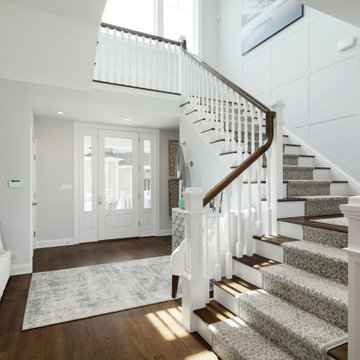
Großes Klassisches Foyer mit grauer Wandfarbe, dunklem Holzboden, Einzeltür, weißer Haustür, braunem Boden, gewölbter Decke und Tapetenwänden in New York

This foyer is inviting and stylish. From the decorative accessories to the hand-painted ceiling, everything complements one another to create a grand entry. Visit our interior designers & home designer Dallas website for more details >>> https://dkorhome.com/project/modern-asian-inspired-interior-design/

Inviting entryway with beautiful ceiling details and lighting
Photo by Ashley Avila Photography
Maritimes Foyer mit grauer Wandfarbe, braunem Holzboden, Einzeltür, brauner Haustür, eingelassener Decke und braunem Boden in Grand Rapids
Maritimes Foyer mit grauer Wandfarbe, braunem Holzboden, Einzeltür, brauner Haustür, eingelassener Decke und braunem Boden in Grand Rapids
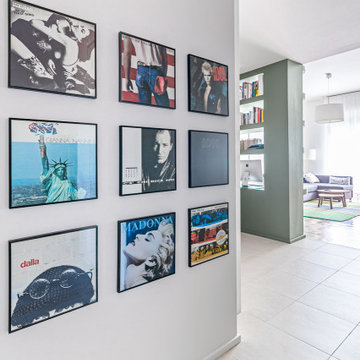
La zona giorno è concepita come un unico open space, dall'ingresso alla zona pranzo
Mittelgroßes Modernes Foyer mit grauer Wandfarbe, dunklem Holzboden, braunem Boden und eingelassener Decke in Turin
Mittelgroßes Modernes Foyer mit grauer Wandfarbe, dunklem Holzboden, braunem Boden und eingelassener Decke in Turin

Главной особенностью этого проекта был синий цвет стен.
Kleiner Skandinavischer Eingang mit Vestibül, blauer Wandfarbe, Laminat, Klöntür, grauer Haustür, braunem Boden, eingelassener Decke und Tapetenwänden in Sankt Petersburg
Kleiner Skandinavischer Eingang mit Vestibül, blauer Wandfarbe, Laminat, Klöntür, grauer Haustür, braunem Boden, eingelassener Decke und Tapetenwänden in Sankt Petersburg

This Jersey farmhouse, with sea views and rolling landscapes has been lovingly extended and renovated by Todhunter Earle who wanted to retain the character and atmosphere of the original building. The result is full of charm and features Randolph Limestone with bespoke elements.
Photographer: Ray Main

大家族の靴をしまうための収納を大きく設け、靴以外にもコートをかけられるように工夫しています。
また、足腰が心配な年配の方でも使いやすいようにベンチ兼収納を設けて、さらには手すり替わりに天井まで続く丸柱をたてました。
Großer Eingang mit Korridor, weißer Wandfarbe, hellem Holzboden, Einzeltür, dunkler Holzhaustür, braunem Boden, Tapetendecke und Tapetenwänden in Sonstige
Großer Eingang mit Korridor, weißer Wandfarbe, hellem Holzboden, Einzeltür, dunkler Holzhaustür, braunem Boden, Tapetendecke und Tapetenwänden in Sonstige
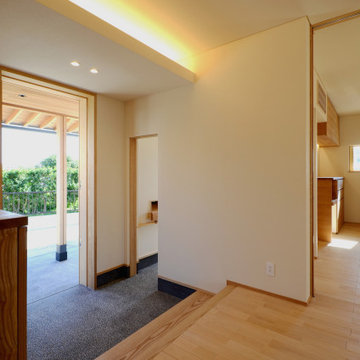
「御津日暮の家」玄関ホールです。隣接してファミリー玄関を備えることで、来客用玄関に相応しいスッキリした使い方ができます。
Mittelgroßer Eingang mit Korridor, weißer Wandfarbe, hellem Holzboden, Schiebetür, dunkler Holzhaustür, braunem Boden, Tapetendecke und Tapetenwänden
Mittelgroßer Eingang mit Korridor, weißer Wandfarbe, hellem Holzboden, Schiebetür, dunkler Holzhaustür, braunem Boden, Tapetendecke und Tapetenwänden
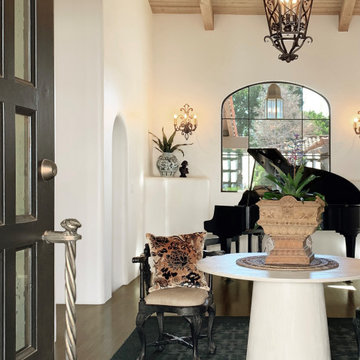
Heather Ryan, Interior Designer H.Ryan Studio - Scottsdale, AZ www.hryanstudio.com
Großes Foyer mit weißer Wandfarbe, braunem Holzboden, Doppeltür, schwarzer Haustür, braunem Boden und Holzdecke in Phoenix
Großes Foyer mit weißer Wandfarbe, braunem Holzboden, Doppeltür, schwarzer Haustür, braunem Boden und Holzdecke in Phoenix

A key factor in the design of this week's home was functionality for an expanding family. This mudroom nook located off the kitchen allows for plenty of storage for the regularly used jackets, bags, shoes and more. Making it easy for the family to keep the area functional and tidy.
#entryway #entrywaydesign #welcomehome #mudroom
Eingang mit braunem Boden und Deckengestaltungen Ideen und Design
9