Eingang mit braunem Boden und freigelegten Dachbalken Ideen und Design
Suche verfeinern:
Budget
Sortieren nach:Heute beliebt
101 – 120 von 248 Fotos
1 von 3

Under Stair Storage and tiled entrance to the house
Mittelgroßes Modernes Foyer mit weißer Wandfarbe, Keramikboden, Einzeltür, brauner Haustür, braunem Boden, freigelegten Dachbalken und Holzwänden in Melbourne
Mittelgroßes Modernes Foyer mit weißer Wandfarbe, Keramikboden, Einzeltür, brauner Haustür, braunem Boden, freigelegten Dachbalken und Holzwänden in Melbourne
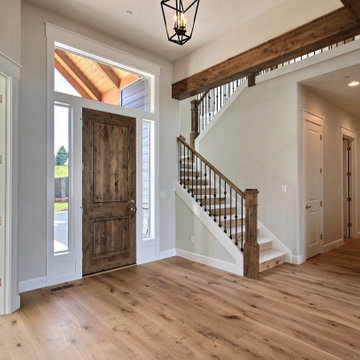
This Multi-Level Transitional Craftsman Home Features Blended Indoor/Outdoor Living, a Split-Bedroom Layout for Privacy in The Master Suite and Boasts Both a Master & Guest Suite on The Main Level!
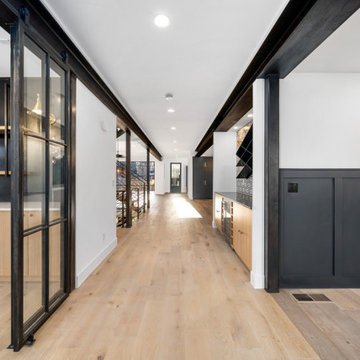
Großer Industrial Eingang mit Korridor, weißer Wandfarbe, hellem Holzboden, Einzeltür, schwarzer Haustür, braunem Boden, freigelegten Dachbalken und vertäfelten Wänden in Denver
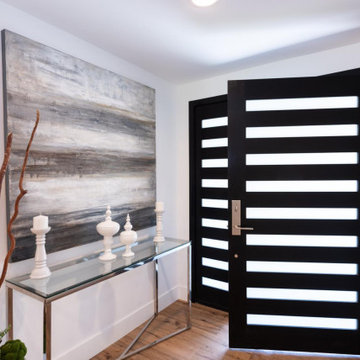
Taking a house and transforming into a dream home is one of the things we love most! This beautiful new construction in Newport Beach, CA, is a perfect example of how a simple house can be transformed into a gorgeous modern home. This home brings together the perfect combination of modern style and classic charm, offering bedrooms and bathrooms for you to enjoy.
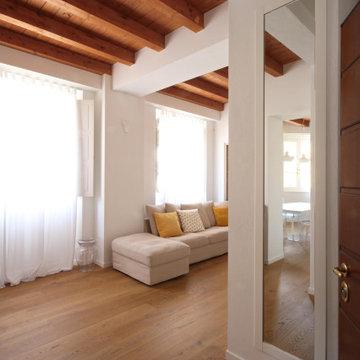
Mittelgroßes Landhaus Foyer mit weißer Wandfarbe, braunem Holzboden, Einzeltür, weißer Haustür, braunem Boden, freigelegten Dachbalken und Wandpaneelen in Mailand
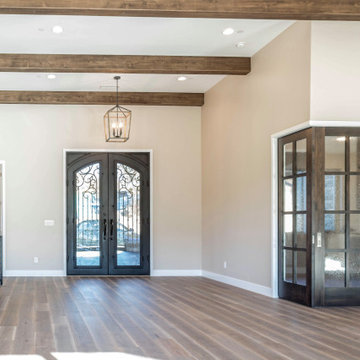
Entry with custom double 8-foot iron doors, exposed wood beams, corner pocket office doors, engineered wood flooring and wood-capped black metal stair railing.
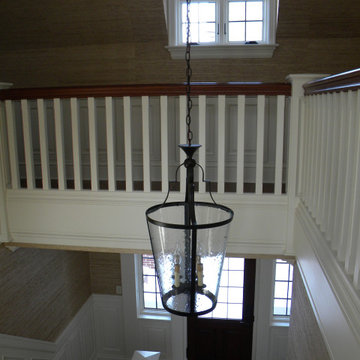
Geräumiges Klassisches Foyer mit beiger Wandfarbe, braunem Holzboden, Einzeltür, hellbrauner Holzhaustür, braunem Boden, freigelegten Dachbalken und vertäfelten Wänden in Indianapolis
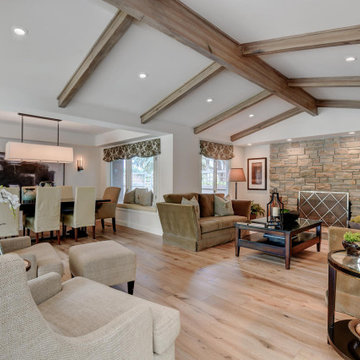
With such breathtaking interior design, this entryway doesn't need much to make a statement. The bold black door and exposed beams create a sense of depth in the already beautiful space.
Budget analysis and project development by: May Construction
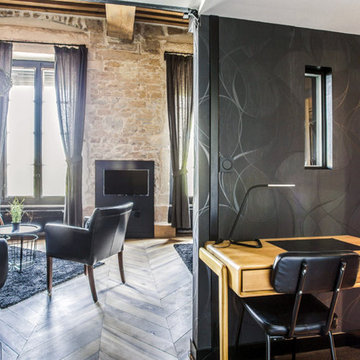
Suite à la réalisation des plans d'aménagement conçu par Barn Architecture, Barymo s'est occupé de la maîtrise d'œuvre du projet et de la réalisation des travaux. Nous avons accompagné le client dans son projet de rénovation pour de la location saisonnière.
Sur les quais du Rhône, cet appartement offrira une vue somptueuse sur Lyon aux globe-trotters assoiffés de paysage. Grande hauteur sous plafond, pierres apparentes, parquet pointe de Hongrie et poutres apparentes pour une architecture typique.
Des détails techniques :
-Création d'une mezzanine en plancher Boucaud afin d'optimiser l'espace
-Création d'un garde-corps en claire voie alliant sécurité, décoration et apport de lumière
Des détails déco :
-Le piquage des murs pour faire apparaitre l'ancienne pierre
-Rénovation et vitrification mat des anciens parquets Pointe de Hongrie afin de donner une seconde jeunesse à cet ancien sol avec une touche contemporaine
Crédits photos : 21Royale
Budget des travaux (y compris maitrise d'œuvre) : 30 000 € ttc
Surface : 35m²
Lieu : Lyon
Avant travaux
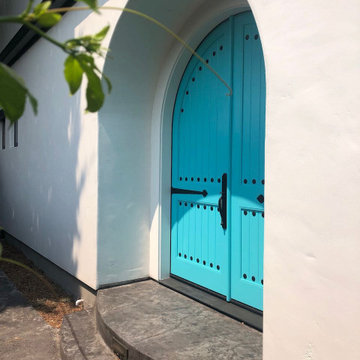
Blue door, white stucco, stained concrete
Große Mediterrane Haustür mit weißer Wandfarbe, dunklem Holzboden, Doppeltür, blauer Haustür, braunem Boden und freigelegten Dachbalken in Sonstige
Große Mediterrane Haustür mit weißer Wandfarbe, dunklem Holzboden, Doppeltür, blauer Haustür, braunem Boden und freigelegten Dachbalken in Sonstige
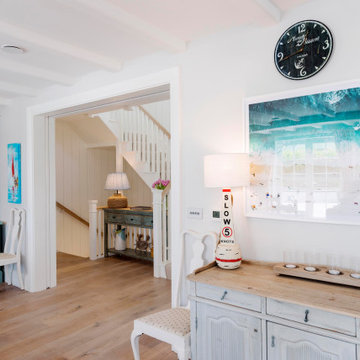
Geräumiges Maritimes Foyer mit weißer Wandfarbe, braunem Holzboden, Schiebetür, weißer Haustür, braunem Boden und freigelegten Dachbalken in Devon
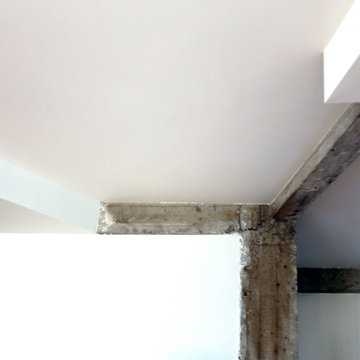
Creamos un interiorismo en el que, a través del diseño de sus elementos, de la recuperación de los materiales originales y del control de sus proporciones se percibe como un único espacio diáfano en el que la luz natural está presente en cada lugar.
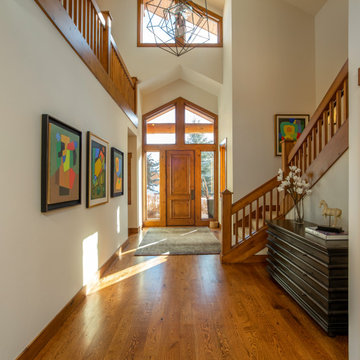
Uriges Foyer mit beiger Wandfarbe, braunem Holzboden, Einzeltür, hellbrauner Holzhaustür, braunem Boden und freigelegten Dachbalken in San Francisco
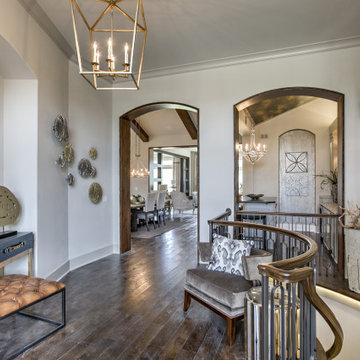
Entry way with large mirrors and hanging pendants
Mittelgroßes Modernes Foyer mit grauer Wandfarbe, braunem Holzboden, Doppeltür, hellbrauner Holzhaustür, braunem Boden und freigelegten Dachbalken in Kansas City
Mittelgroßes Modernes Foyer mit grauer Wandfarbe, braunem Holzboden, Doppeltür, hellbrauner Holzhaustür, braunem Boden und freigelegten Dachbalken in Kansas City
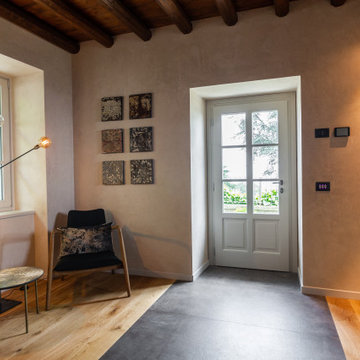
Mittelgroßes Modernes Foyer mit beiger Wandfarbe, hellem Holzboden, weißer Haustür, braunem Boden und freigelegten Dachbalken in Sonstige
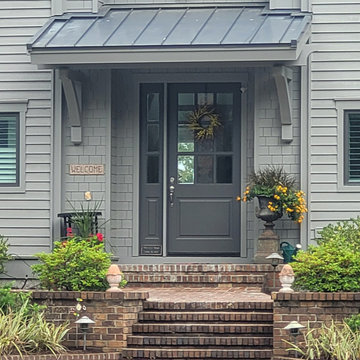
An after photos where the existing exposed rafters were removed and a pair of hip type dormers added to create a new bedroom and bunk room. Just needing the shutters to be added. Here is a close up of the new front entry door with side light and wood brackets.
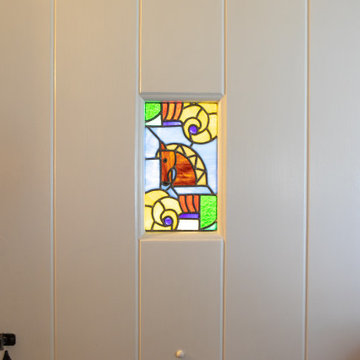
Kleine Country Haustür mit grauer Wandfarbe, braunem Holzboden, Einzeltür, weißer Haustür, braunem Boden und freigelegten Dachbalken in Minneapolis
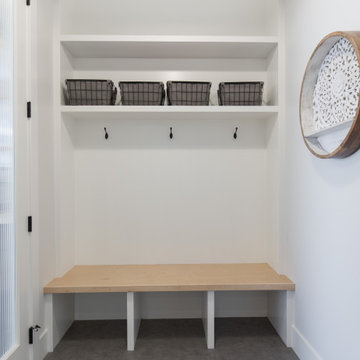
We are extremely proud of this client home as it was done during the 1st shutdown in 2020 while working remotely! Working with our client closely, we completed all of their selections on time for their builder, Broadview Homes.
Combining contemporary finishes with warm greys and light woods make this home a blend of comfort and style. The white clean lined hoodfan by Hammersmith, and the floating maple open shelves by Woodcraft Kitchens create a natural elegance. The black accents and contemporary lighting by Cartwright Lighting make a statement throughout the house.
We love the central staircase, the grey grounding cabinetry, and the brightness throughout the home. This home is a showstopper, and we are so happy to be a part of the amazing team!

Skandinavischer Eingang mit Korridor, weißer Wandfarbe, dunklem Holzboden, Einzeltür, dunkler Holzhaustür, braunem Boden und freigelegten Dachbalken in Sonstige
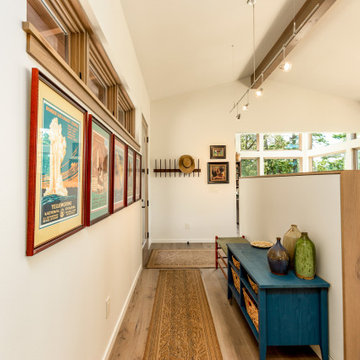
Architect: Domain Design Architects
Photography: Joe Belcovson Photography
Mittelgroße Retro Haustür mit bunten Wänden, braunem Holzboden, Einzeltür, brauner Haustür, braunem Boden und freigelegten Dachbalken in Seattle
Mittelgroße Retro Haustür mit bunten Wänden, braunem Holzboden, Einzeltür, brauner Haustür, braunem Boden und freigelegten Dachbalken in Seattle
Eingang mit braunem Boden und freigelegten Dachbalken Ideen und Design
6