Eingang mit braunem Boden und gewölbter Decke Ideen und Design
Suche verfeinern:
Budget
Sortieren nach:Heute beliebt
221 – 240 von 518 Fotos
1 von 3
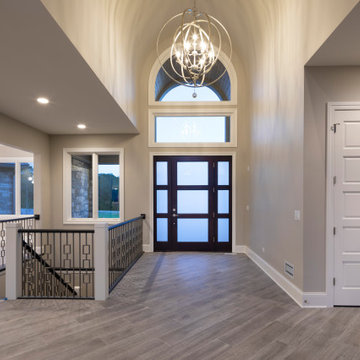
Klassisches Foyer mit beiger Wandfarbe, braunem Holzboden, Einzeltür, schwarzer Haustür, braunem Boden und gewölbter Decke in Chicago
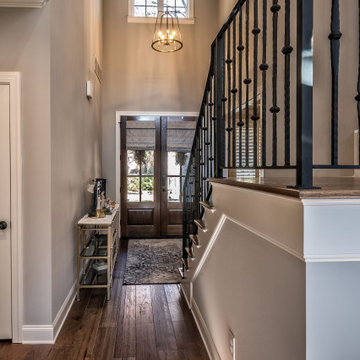
Country Eingang mit grauer Wandfarbe, braunem Holzboden, hellbrauner Holzhaustür, braunem Boden und gewölbter Decke in Sonstige
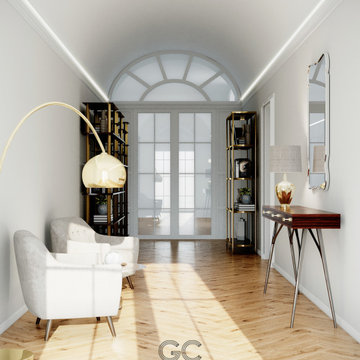
Moderner Eingang mit grauer Wandfarbe, hellem Holzboden, braunem Boden, gewölbter Decke und Wandgestaltungen in Mailand
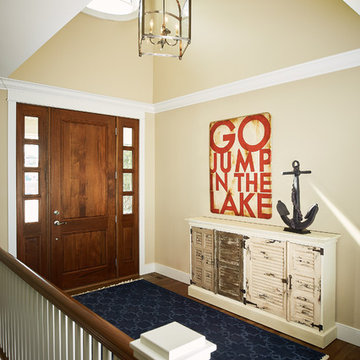
A lake home entry with vaulted ceilings
Photo by Ashley Avila Photography
Klassischer Eingang mit beiger Wandfarbe, braunem Holzboden, Einzeltür, hellbrauner Holzhaustür, braunem Boden und gewölbter Decke in Grand Rapids
Klassischer Eingang mit beiger Wandfarbe, braunem Holzboden, Einzeltür, hellbrauner Holzhaustür, braunem Boden und gewölbter Decke in Grand Rapids
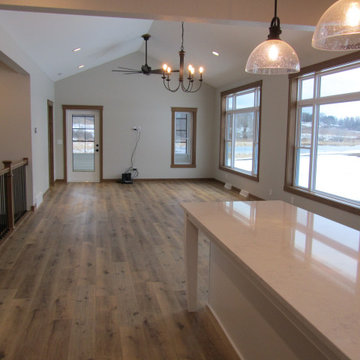
Mittelgroße Country Haustür mit beiger Wandfarbe, hellem Holzboden, Einzeltür, Haustür aus Glas, braunem Boden und gewölbter Decke in Milwaukee
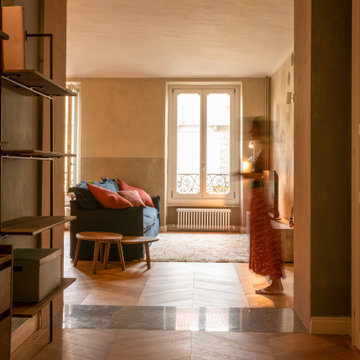
Mittelgroßer Rustikaler Eingang mit beiger Wandfarbe, hellem Holzboden, braunem Boden, gewölbter Decke, Korridor, Doppeltür und dunkler Holzhaustür in Turin
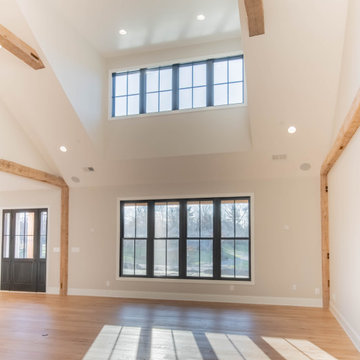
Landhaus Eingang mit hellem Holzboden, Einzeltür, schwarzer Haustür, braunem Boden, gewölbter Decke und Holzwänden in Baltimore
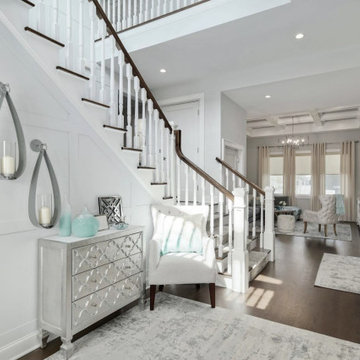
Großes Klassisches Foyer mit grauer Wandfarbe, dunklem Holzboden, Einzeltür, weißer Haustür, braunem Boden, gewölbter Decke und Tapetenwänden in New York
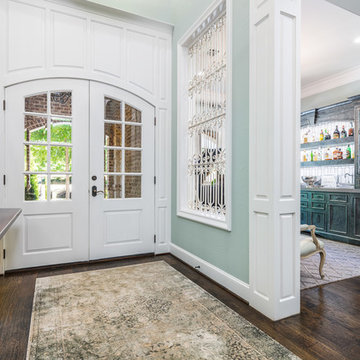
Großes Stilmix Foyer mit dunklem Holzboden, Doppeltür, weißer Haustür, braunem Boden und gewölbter Decke in Dallas
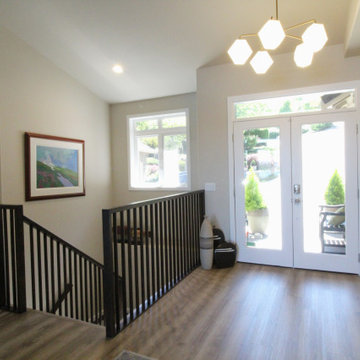
Sleek, clean custom made wood railing with LVT flooring to update this entry and create a beautiful low maintenance design.
Mittelgroßes Modernes Foyer mit grauer Wandfarbe, Laminat, Doppeltür, weißer Haustür, braunem Boden und gewölbter Decke in Seattle
Mittelgroßes Modernes Foyer mit grauer Wandfarbe, Laminat, Doppeltür, weißer Haustür, braunem Boden und gewölbter Decke in Seattle
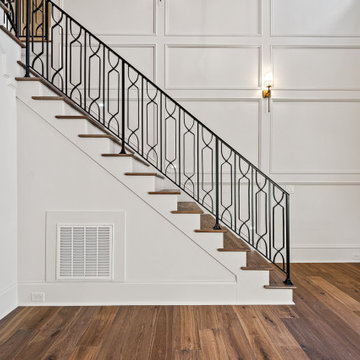
Großes Klassisches Foyer mit weißer Wandfarbe, braunem Holzboden, Doppeltür, dunkler Holzhaustür, braunem Boden, gewölbter Decke und vertäfelten Wänden in Raleigh
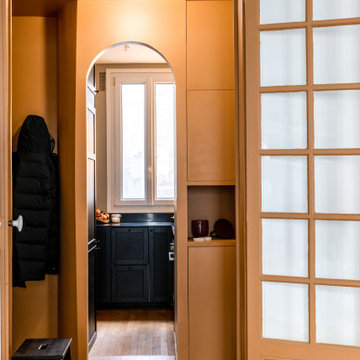
L'objectif de ce projet était de réaménager l'espace et d'apporter des touches de couleur pour le personnaliser, tout en valorisant le charme de l'ancien. Le parquet rénové dans le double séjour amène de la chaleur à cette grande pièce de vie.
La nouvelle salle de bain est très graphique grâce à la mosaïque blanche @casaluxhomedesign et son grand miroir qui agrandit la pièce.
On a opté pour une cuisine toute en contraste, avec un plan de travail
@easyplan en quartz noir, réhaussé par une robinetterie en laiton.
L'entrée se démarque avec sa teinte chaude @argilepeinture et l'arche menant à la cuisine.
Le résultat : Un appartement chaleureux et dans l'air du temps ✨
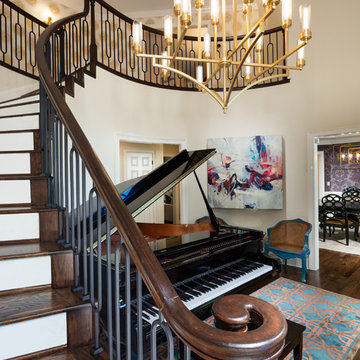
This elegant foyer welcomes family & friends with style. The stairway features iron balusters from the House of Forgings Iron Collection and beautiful, dark stained stair treads.
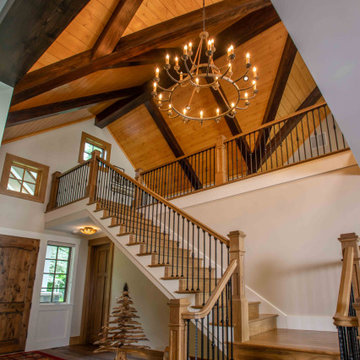
We love it when a home becomes a family compound with wonderful history. That is exactly what this home on Mullet Lake is. The original cottage was built by our client’s father and enjoyed by the family for years. It finally came to the point that there was simply not enough room and it lacked some of the efficiencies and luxuries enjoyed in permanent residences. The cottage is utilized by several families and space was needed to allow for summer and holiday enjoyment. The focus was on creating additional space on the second level, increasing views of the lake, moving interior spaces and the need to increase the ceiling heights on the main level. All these changes led for the need to start over or at least keep what we could and add to it. The home had an excellent foundation, in more ways than one, so we started from there.
It was important to our client to create a northern Michigan cottage using low maintenance exterior finishes. The interior look and feel moved to more timber beam with pine paneling to keep the warmth and appeal of our area. The home features 2 master suites, one on the main level and one on the 2nd level with a balcony. There are 4 additional bedrooms with one also serving as an office. The bunkroom provides plenty of sleeping space for the grandchildren. The great room has vaulted ceilings, plenty of seating and a stone fireplace with vast windows toward the lake. The kitchen and dining are open to each other and enjoy the view.
The beach entry provides access to storage, the 3/4 bath, and laundry. The sunroom off the dining area is a great extension of the home with 180 degrees of view. This allows a wonderful morning escape to enjoy your coffee. The covered timber entry porch provides a direct view of the lake upon entering the home. The garage also features a timber bracketed shed roof system which adds wonderful detail to garage doors.
The home’s footprint was extended in a few areas to allow for the interior spaces to work with the needs of the family. Plenty of living spaces for all to enjoy as well as bedrooms to rest their heads after a busy day on the lake. This will be enjoyed by generations to come.

Großes Klassisches Foyer mit weißer Wandfarbe, braunem Holzboden, Doppeltür, dunkler Holzhaustür, braunem Boden, gewölbter Decke und vertäfelten Wänden in Raleigh
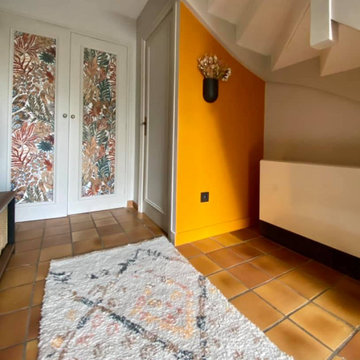
Landhaus Eingang mit Korridor, oranger Wandfarbe, braunem Boden, gewölbter Decke und Ziegelwänden in Brest
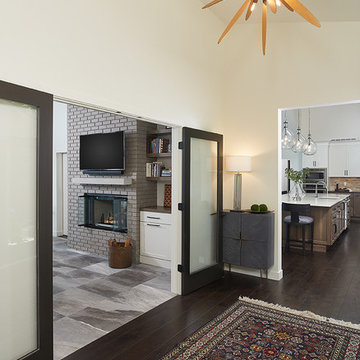
Modernes Foyer mit dunklem Holzboden, braunem Boden, gewölbter Decke, weißer Wandfarbe, Doppeltür und dunkler Holzhaustür
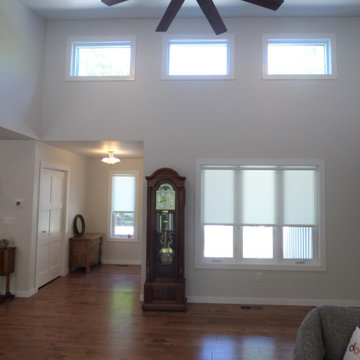
View from Living Room of Entry. Flat ceiling over entry opens into open Great Room space. Contemporary shed roof allows transom windows to let in the light.

Entry/Central stair hall features steel/ glass at both ends.
Großer Klassischer Eingang mit Korridor, weißer Wandfarbe, Kalkstein, Einzeltür, Haustür aus Glas, braunem Boden, gewölbter Decke und Wandgestaltungen in Austin
Großer Klassischer Eingang mit Korridor, weißer Wandfarbe, Kalkstein, Einzeltür, Haustür aus Glas, braunem Boden, gewölbter Decke und Wandgestaltungen in Austin
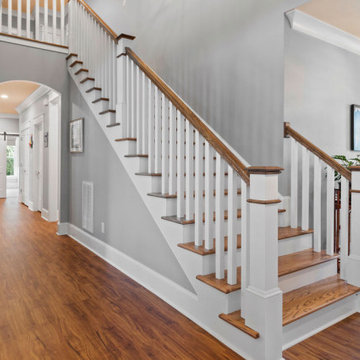
Classic wood square picket grand staircase.
Großes Maritimes Foyer mit blauer Wandfarbe, Vinylboden, Doppeltür, schwarzer Haustür, braunem Boden und gewölbter Decke in Raleigh
Großes Maritimes Foyer mit blauer Wandfarbe, Vinylboden, Doppeltür, schwarzer Haustür, braunem Boden und gewölbter Decke in Raleigh
Eingang mit braunem Boden und gewölbter Decke Ideen und Design
12