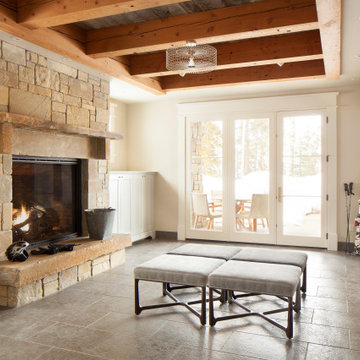Eingang mit braunem Boden und grünem Boden Ideen und Design
Suche verfeinern:
Budget
Sortieren nach:Heute beliebt
41 – 60 von 22.633 Fotos
1 von 3
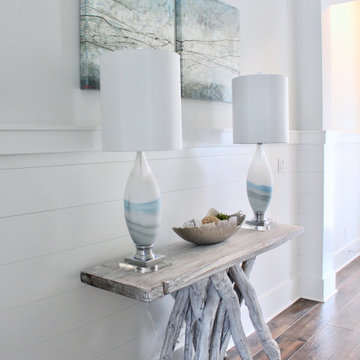
Mittelgroßer Maritimer Eingang mit Korridor, weißer Wandfarbe, braunem Holzboden und braunem Boden in Sonstige
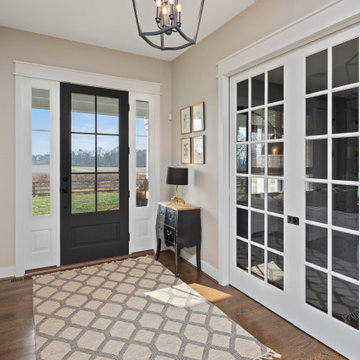
Großer Landhausstil Eingang mit Korridor, beiger Wandfarbe, braunem Holzboden, Einzeltür, schwarzer Haustür und braunem Boden in Cincinnati
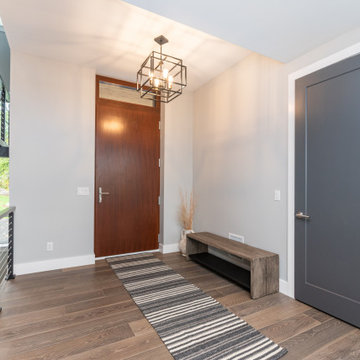
Mittelgroße Moderne Haustür mit grauer Wandfarbe, hellem Holzboden, Einzeltür, dunkler Holzhaustür und braunem Boden in Minneapolis

Mittelgroßes Landhaus Foyer mit grauer Wandfarbe, Vinylboden, Einzeltür, hellbrauner Holzhaustür und braunem Boden in Dallas
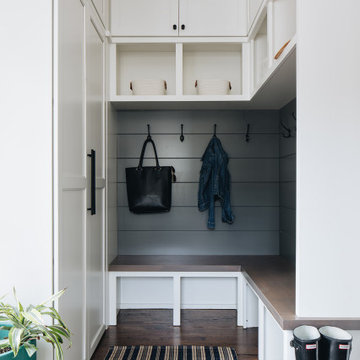
Completely remodeled space, along with the rest of the first floor
Mittelgroßer Klassischer Eingang mit dunklem Holzboden und braunem Boden in Chicago
Mittelgroßer Klassischer Eingang mit dunklem Holzboden und braunem Boden in Chicago
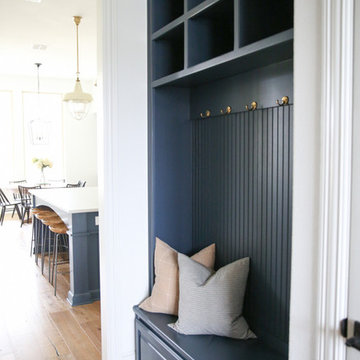
Mittelgroßer Klassischer Eingang mit Stauraum, weißer Wandfarbe, braunem Holzboden und braunem Boden in Dallas

This cozy lake cottage skillfully incorporates a number of features that would normally be restricted to a larger home design. A glance of the exterior reveals a simple story and a half gable running the length of the home, enveloping the majority of the interior spaces. To the rear, a pair of gables with copper roofing flanks a covered dining area that connects to a screened porch. Inside, a linear foyer reveals a generous staircase with cascading landing. Further back, a centrally placed kitchen is connected to all of the other main level entertaining spaces through expansive cased openings. A private study serves as the perfect buffer between the homes master suite and living room. Despite its small footprint, the master suite manages to incorporate several closets, built-ins, and adjacent master bath complete with a soaker tub flanked by separate enclosures for shower and water closet. Upstairs, a generous double vanity bathroom is shared by a bunkroom, exercise space, and private bedroom. The bunkroom is configured to provide sleeping accommodations for up to 4 people. The rear facing exercise has great views of the rear yard through a set of windows that overlook the copper roof of the screened porch below.
Builder: DeVries & Onderlinde Builders
Interior Designer: Vision Interiors by Visbeen
Photographer: Ashley Avila Photography

Geräumige Moderne Haustür mit Drehtür, dunkler Holzhaustür, hellem Holzboden und braunem Boden in Minneapolis
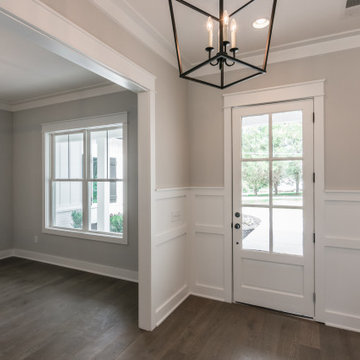
Mittelgroßes Landhausstil Foyer mit grauer Wandfarbe, Vinylboden, Einzeltür, Haustür aus Glas und braunem Boden in Nashville

This 1950’s mid century ranch had good bones, but was not all that it could be - especially for a family of four. The entrance, bathrooms and mudroom lacked storage space and felt dark and dingy.
The main bathroom was transformed back to its original charm with modern updates by moving the tub underneath the window, adding in a double vanity and a built-in laundry hamper and shelves. Casework used satin nickel hardware, handmade tile, and a custom oak vanity with finger pulls instead of hardware to create a neutral, clean bathroom that is still inviting and relaxing.
The entry reflects this natural warmth with a custom built-in bench and subtle marbled wallpaper. The combined laundry, mudroom and boy's bath feature an extremely durable watery blue cement tile and more custom oak built-in pieces. Overall, this renovation created a more functional space with a neutral but warm palette and minimalistic details.
Interior Design: Casework
General Contractor: Raven Builders
Photography: George Barberis
Press: Rebecca Atwood, Rue Magazine
On the Blog: SW Ranch Master Bath Before & After

Dwight Myers Real Estate Photography
Großer Country Eingang mit Stauraum, weißer Wandfarbe, braunem Holzboden und braunem Boden in Raleigh
Großer Country Eingang mit Stauraum, weißer Wandfarbe, braunem Holzboden und braunem Boden in Raleigh

Red double doors leading into main entry.
Photographer: Rob Karosis
Großes Landhausstil Foyer mit weißer Wandfarbe, dunklem Holzboden, Doppeltür, roter Haustür und braunem Boden in New York
Großes Landhausstil Foyer mit weißer Wandfarbe, dunklem Holzboden, Doppeltür, roter Haustür und braunem Boden in New York

Mittelgroßes Modernes Foyer mit weißer Wandfarbe, dunklem Holzboden und braunem Boden in Chicago
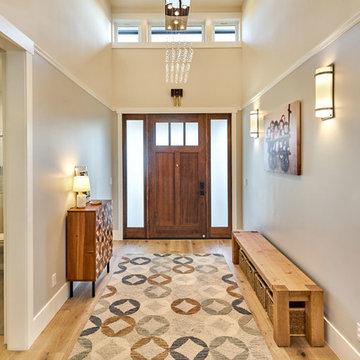
Mittelgroße Klassische Haustür mit grauer Wandfarbe, hellem Holzboden, Einzeltür, dunkler Holzhaustür und braunem Boden in San Francisco
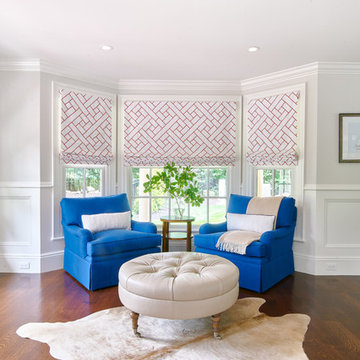
Andrea Pietrangeli http://andrea.media/
Großes Modernes Foyer mit bunten Wänden, dunklem Holzboden und braunem Boden in Boston
Großes Modernes Foyer mit bunten Wänden, dunklem Holzboden und braunem Boden in Boston
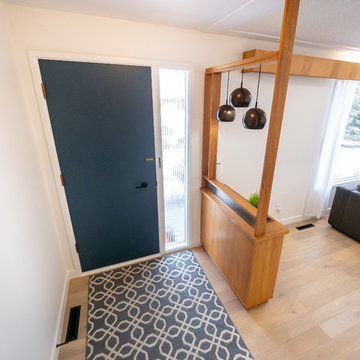
Kleine Mid-Century Haustür mit Einzeltür, blauer Haustür, weißer Wandfarbe, hellem Holzboden und braunem Boden in Edmonton

Crown Point Builders, Inc. | Décor by Pottery Barn at Evergreen Walk | Photography by Wicked Awesome 3D | Bathroom and Kitchen Design by Amy Michaud, Brownstone Designs

Originally a near tear-down, this small-by-santa-barbara-standards beach house sits next to a world-famous point break. Designed on a restrained scale with a ship-builder's mindset, it is filled with precision cabinetry, built-in furniture, and custom artisanal details that draw from both Scandinavian and French Colonial style influences. With heaps of natural light, a wide-open plan, and a close connection to the outdoor spaces, it lives much bigger than it is while maintaining a minimal impact on a precious marine ecosystem.
Images | Kurt Jordan Photography
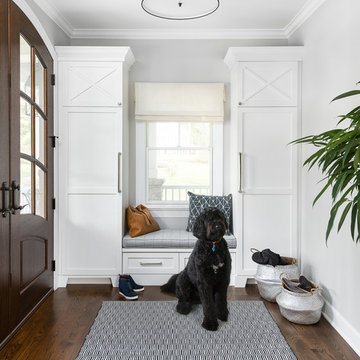
Picture Perfect House
Landhausstil Foyer mit grauer Wandfarbe, braunem Holzboden, Doppeltür, dunkler Holzhaustür und braunem Boden in Chicago
Landhausstil Foyer mit grauer Wandfarbe, braunem Holzboden, Doppeltür, dunkler Holzhaustür und braunem Boden in Chicago
Eingang mit braunem Boden und grünem Boden Ideen und Design
3
