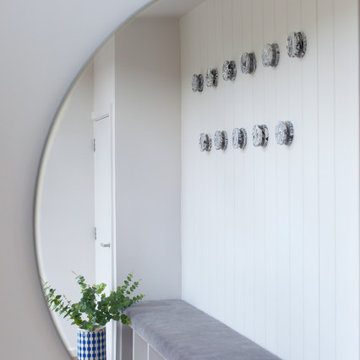Eingang mit braunem Boden und Wandgestaltungen Ideen und Design
Suche verfeinern:
Budget
Sortieren nach:Heute beliebt
161 – 180 von 1.806 Fotos
1 von 3

Großes Country Foyer mit weißer Wandfarbe, braunem Holzboden, Doppeltür, dunkler Holzhaustür, braunem Boden und Holzwänden in Houston

Landhausstil Foyer mit beiger Wandfarbe, hellem Holzboden, Einzeltür, brauner Haustür, braunem Boden und vertäfelten Wänden in Richmond

Großer Asiatischer Eingang mit Korridor, weißer Wandfarbe, dunklem Holzboden, Schiebetür, hellbrauner Holzhaustür, braunem Boden, Holzdecke und Holzwänden in Sonstige
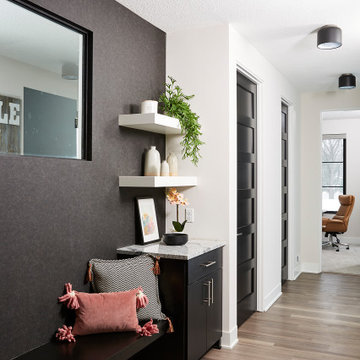
Mudroom with picture window overlooking the dog room ?
Mittelgroßer Moderner Eingang mit Stauraum, weißer Wandfarbe, Vinylboden, braunem Boden und Tapetenwänden in Minneapolis
Mittelgroßer Moderner Eingang mit Stauraum, weißer Wandfarbe, Vinylboden, braunem Boden und Tapetenwänden in Minneapolis

In the remodel of this early 1900s home, space was reallocated from the original dark, boxy kitchen and dining room to create a new mudroom, larger kitchen, and brighter dining space. Seating, storage, and coat hooks, all near the home's rear entry, make this home much more family-friendly!
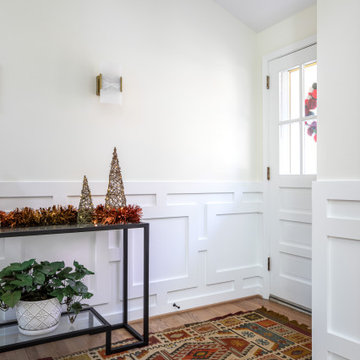
This transitional design works with our clients authentic mid century split level home and adds touches of modern for functionality and style!
Mittelgroßes Klassisches Foyer mit weißer Wandfarbe, braunem Holzboden, Einzeltür, Haustür aus Glas, braunem Boden und vertäfelten Wänden in Raleigh
Mittelgroßes Klassisches Foyer mit weißer Wandfarbe, braunem Holzboden, Einzeltür, Haustür aus Glas, braunem Boden und vertäfelten Wänden in Raleigh
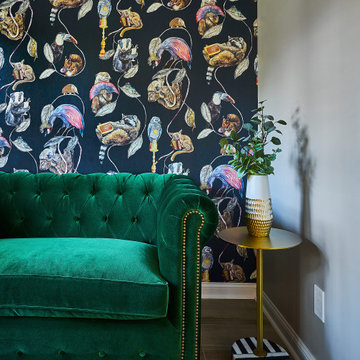
Kleines Eklektisches Foyer mit grauer Wandfarbe, Porzellan-Bodenfliesen, braunem Boden und Tapetenwänden in Philadelphia

Inviting entryway
Mittelgroßes Landhaus Foyer mit weißer Wandfarbe, braunem Holzboden, Doppeltür, hellbrauner Holzhaustür, braunem Boden, freigelegten Dachbalken und vertäfelten Wänden in Atlanta
Mittelgroßes Landhaus Foyer mit weißer Wandfarbe, braunem Holzboden, Doppeltür, hellbrauner Holzhaustür, braunem Boden, freigelegten Dachbalken und vertäfelten Wänden in Atlanta

Gorgeous townhouse with stylish black windows, 10 ft. ceilings on the first floor, first-floor guest suite with full bath and 2-car dedicated parking off the alley. Dining area with wainscoting opens into kitchen featuring large, quartz island, soft-close cabinets and stainless steel appliances. Uniquely-located, white, porcelain farmhouse sink overlooks the family room, so you can converse while you clean up! Spacious family room sports linear, contemporary fireplace, built-in bookcases and upgraded wall trim. Drop zone at rear door (with keyless entry) leads out to stamped, concrete patio. Upstairs features 9 ft. ceilings, hall utility room set up for side-by-side washer and dryer, two, large secondary bedrooms with oversized closets and dual sinks in shared full bath. Owner’s suite, with crisp, white wainscoting, has three, oversized windows and two walk-in closets. Owner’s bath has double vanity and large walk-in shower with dual showerheads and floor-to-ceiling glass panel. Home also features attic storage and tankless water heater, as well as abundant recessed lighting and contemporary fixtures throughout.

Geräumiger Skandinavischer Eingang mit Stauraum, beiger Wandfarbe, Doppeltür, weißer Haustür, braunem Boden und Holzwänden in Montreal
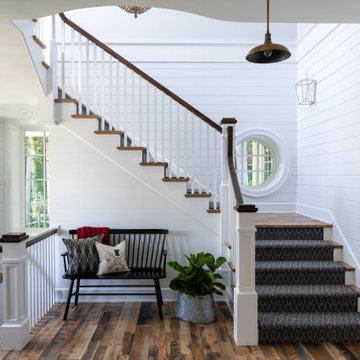
Martha O'Hara Interiors, Interior Design & Photo Styling | L Cramer Builders, Builder | Troy Thies, Photography | Murphy & Co Design, Architect |
Please Note: All “related,” “similar,” and “sponsored” products tagged or listed by Houzz are not actual products pictured. They have not been approved by Martha O’Hara Interiors nor any of the professionals credited. For information about our work, please contact design@oharainteriors.com.

This Australian-inspired new construction was a successful collaboration between homeowner, architect, designer and builder. The home features a Henrybuilt kitchen, butler's pantry, private home office, guest suite, master suite, entry foyer with concealed entrances to the powder bathroom and coat closet, hidden play loft, and full front and back landscaping with swimming pool and pool house/ADU.
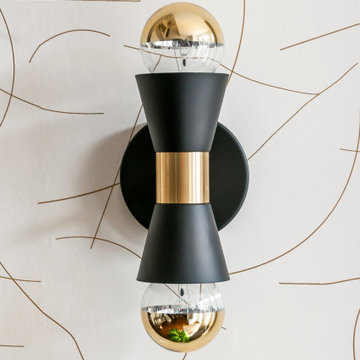
We transformed the entryway by adding wallpaper with delicate gold lines and used wall lighting to complement it.
Mittelgroßes Modernes Foyer mit metallicfarbenen Wänden, dunklem Holzboden, braunem Boden und Tapetenwänden in Atlanta
Mittelgroßes Modernes Foyer mit metallicfarbenen Wänden, dunklem Holzboden, braunem Boden und Tapetenwänden in Atlanta
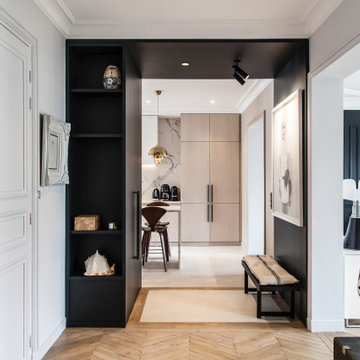
Photo : BCDF Studio
Mittelgroßes Modernes Foyer mit weißer Wandfarbe, braunem Holzboden, Doppeltür, weißer Haustür, braunem Boden und vertäfelten Wänden in Paris
Mittelgroßes Modernes Foyer mit weißer Wandfarbe, braunem Holzboden, Doppeltür, weißer Haustür, braunem Boden und vertäfelten Wänden in Paris
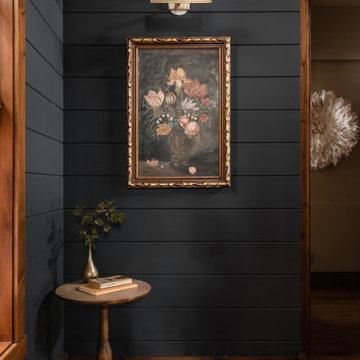
Farrow & Ball painted black shiplap walls are the perfect backdrop to show off unique and beautiful art pieces.
Kleiner Eklektischer Eingang mit Korridor, schwarzer Wandfarbe, braunem Holzboden, braunem Boden und Holzdielenwänden in Sacramento
Kleiner Eklektischer Eingang mit Korridor, schwarzer Wandfarbe, braunem Holzboden, braunem Boden und Holzdielenwänden in Sacramento

Moderner Eingang mit bunten Wänden, braunem Holzboden, Einzeltür, braunem Boden und Tapetenwänden in Chicago

Großes Maritimes Foyer mit weißer Wandfarbe, braunem Holzboden, Einzeltür, dunkler Holzhaustür, braunem Boden, Holzdecke und Holzdielenwänden in Sonstige

Klassisches Foyer mit weißer Wandfarbe, dunklem Holzboden, braunem Boden, Kassettendecke und Holzdielenwänden in Grand Rapids
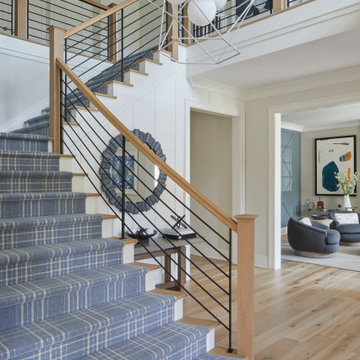
Entry area to the home. With an open staircase lined with plush carpeting.
Großer Klassischer Eingang mit braunem Holzboden, braunem Boden und Wandpaneelen in New York
Großer Klassischer Eingang mit braunem Holzboden, braunem Boden und Wandpaneelen in New York
Eingang mit braunem Boden und Wandgestaltungen Ideen und Design
9
