Eingang mit braunem Holzboden und Deckengestaltungen Ideen und Design
Suche verfeinern:
Budget
Sortieren nach:Heute beliebt
121 – 140 von 1.120 Fotos
1 von 3
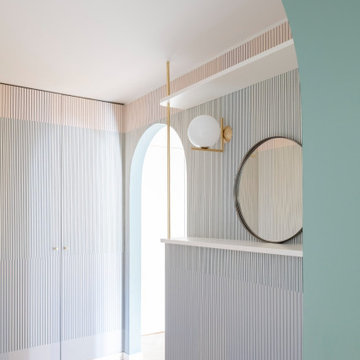
Foto: Federico Villa
Mittelgroßes Modernes Foyer mit bunten Wänden, braunem Holzboden, Einzeltür, weißer Haustür, braunem Boden, eingelassener Decke und Tapetenwänden in Mailand
Mittelgroßes Modernes Foyer mit bunten Wänden, braunem Holzboden, Einzeltür, weißer Haustür, braunem Boden, eingelassener Decke und Tapetenwänden in Mailand
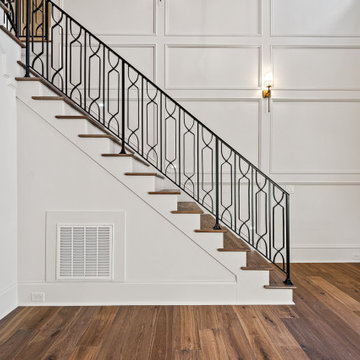
Großes Klassisches Foyer mit weißer Wandfarbe, braunem Holzboden, Doppeltür, dunkler Holzhaustür, braunem Boden, gewölbter Decke und vertäfelten Wänden in Raleigh
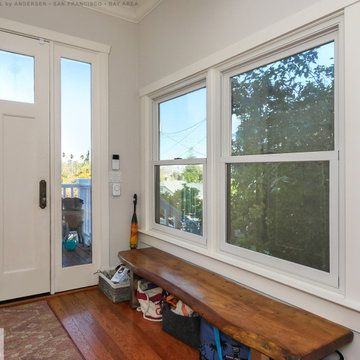
Lovely entryway with two new double hung windows we installed. The welcoming mudroom style foyer with raw edge bench and rich wood floors looks wonderful with these new white windows. Having your windows replaced is easy with Renewal by Andersen of San Francisco, serving the whole Bay Area.
. . . . . . . . . .
Find out more about replacing your home windows -- Contact Us Today! 844-245-2799
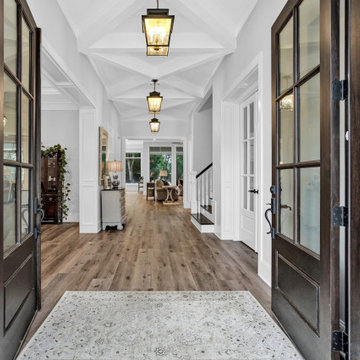
Großes Foyer mit weißer Wandfarbe, braunem Holzboden, Doppeltür, brauner Haustür, braunem Boden und Kassettendecke in Houston

Beach house on the harbor in Newport with coastal décor and bright inviting colors.
Mittelgroßer Maritimer Eingang mit Korridor, weißer Wandfarbe, braunem Holzboden, Doppeltür, weißer Haustür, braunem Boden, Holzdecke und Tapetenwänden in Orange County
Mittelgroßer Maritimer Eingang mit Korridor, weißer Wandfarbe, braunem Holzboden, Doppeltür, weißer Haustür, braunem Boden, Holzdecke und Tapetenwänden in Orange County

This mudroom is perfect for organizing this busy family's shoes, jackets, and more! Don't be fooled by the compact space, this cabinetry provides ample storage.

Mountain View Entry addition
Butterfly roof with clerestory windows pour natural light into the entry. An IKEA PAX system closet with glass doors reflect light from entry door and sidelight.
Photography: Mark Pinkerton VI360

Kleine Mid-Century Haustür mit brauner Wandfarbe, braunem Holzboden, Einzeltür, weißer Haustür, gewölbter Decke und Tapetenwänden in San Francisco
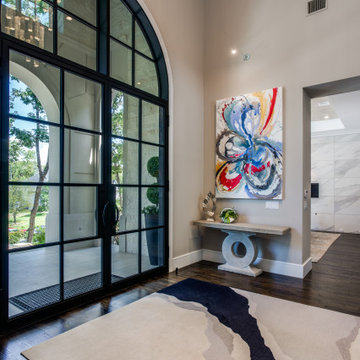
Geräumiges Klassisches Foyer mit grauer Wandfarbe, braunem Holzboden, Doppeltür, schwarzer Haustür, braunem Boden und eingelassener Decke in Dallas

Großer Maritimer Eingang mit Korridor, gelber Wandfarbe, braunem Holzboden, Einzeltür, blauer Haustür, braunem Boden, Holzdielendecke und Wandpaneelen in Devon
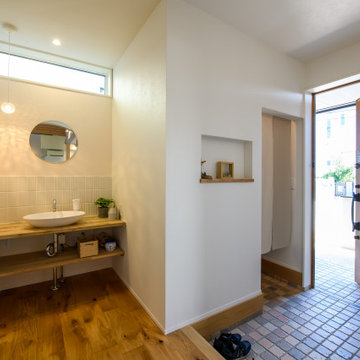
玄関ホールには、帰宅後すぐに手洗いできるように専用手洗器を設置しました。また、玄関には土間収納も設けました。
Moderner Eingang mit Korridor, weißer Wandfarbe, braunem Holzboden, Einzeltür, hellbrauner Holzhaustür, Tapetendecke und Tapetenwänden in Sonstige
Moderner Eingang mit Korridor, weißer Wandfarbe, braunem Holzboden, Einzeltür, hellbrauner Holzhaustür, Tapetendecke und Tapetenwänden in Sonstige
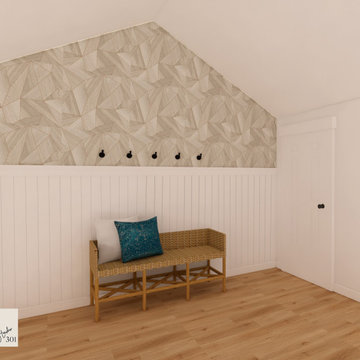
Mittelgroße Urige Haustür mit weißer Wandfarbe, braunem Holzboden, Einzeltür, weißer Haustür, braunem Boden, gewölbter Decke und vertäfelten Wänden in San Francisco
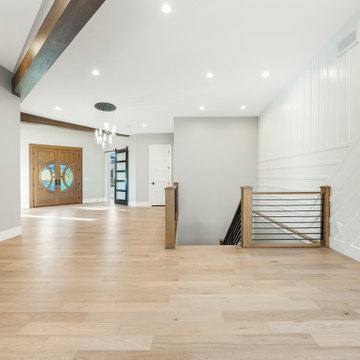
Großes Modernes Foyer mit grauer Wandfarbe, braunem Holzboden, Doppeltür, hellbrauner Holzhaustür, braunem Boden, gewölbter Decke und Wandpaneelen in Salt Lake City

The passage from entry door and garage to interior spaces passes through the internal courtyard walkway, providing breathing room between the outside world and the home. Linked by a timber deck walkway, this space is secure and weather protected, whilst providing the benefits of the natural landscape.
Being built in a flood zone, the walls are required to be single skin construction. Walls are single skin, with timber battens, exterior grade sheeting and polycarbonate panelling. Cabinetry has been minimized to the essential, and power provisions need to be well above the flood line.
With wall and cabinet structure on display, neat construction is essential.

The custom paneling work is on every floor and down every hallway.
Großes Uriges Foyer mit beiger Wandfarbe, braunem Holzboden, Einzeltür, roter Haustür, beigem Boden, Tapetendecke und Tapetenwänden in Chicago
Großes Uriges Foyer mit beiger Wandfarbe, braunem Holzboden, Einzeltür, roter Haustür, beigem Boden, Tapetendecke und Tapetenwänden in Chicago
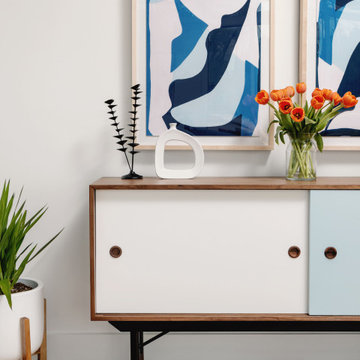
Our Austin studio decided to go bold with this project by ensuring that each space had a unique identity in the Mid-Century Modern style bathroom, butler's pantry, and mudroom. We covered the bathroom walls and flooring with stylish beige and yellow tile that was cleverly installed to look like two different patterns. The mint cabinet and pink vanity reflect the mid-century color palette. The stylish knobs and fittings add an extra splash of fun to the bathroom.
The butler's pantry is located right behind the kitchen and serves multiple functions like storage, a study area, and a bar. We went with a moody blue color for the cabinets and included a raw wood open shelf to give depth and warmth to the space. We went with some gorgeous artistic tiles that create a bold, intriguing look in the space.
In the mudroom, we used siding materials to create a shiplap effect to create warmth and texture – a homage to the classic Mid-Century Modern design. We used the same blue from the butler's pantry to create a cohesive effect. The large mint cabinets add a lighter touch to the space.
---
Project designed by the Atomic Ranch featured modern designers at Breathe Design Studio. From their Austin design studio, they serve an eclectic and accomplished nationwide clientele including in Palm Springs, LA, and the San Francisco Bay Area.
For more about Breathe Design Studio, see here: https://www.breathedesignstudio.com/
To learn more about this project, see here:
https://www.breathedesignstudio.com/atomic-ranch
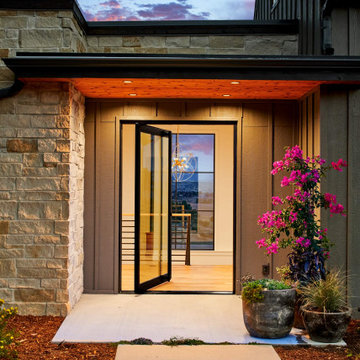
Mittelgroße Country Haustür mit weißer Wandfarbe, braunem Holzboden, Drehtür, Haustür aus Glas, braunem Boden und Holzdecke in Denver
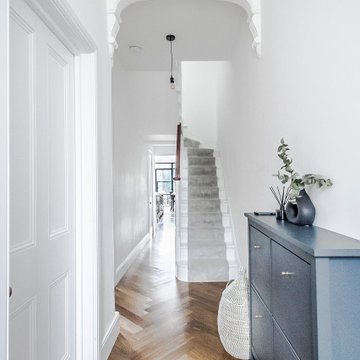
Main entrance and stairs.
Mittelgroßer Klassischer Eingang mit Korridor, weißer Wandfarbe, braunem Holzboden, Einzeltür, grauer Haustür, braunem Boden und Kassettendecke in Surrey
Mittelgroßer Klassischer Eingang mit Korridor, weißer Wandfarbe, braunem Holzboden, Einzeltür, grauer Haustür, braunem Boden und Kassettendecke in Surrey
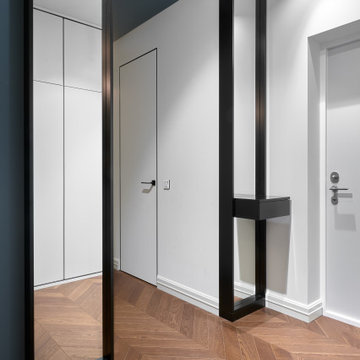
В прихожей глубоким серо-синим цветом выделили стену и потолок. Два зеркала от пола до потолка в черных глубоких рамках, выполненные на заказ, обрамляют вход в интимную зону квартиры.
Поскоольку дверей в этой квартире очень много, все они - невидимки, с отделкой под окраску.
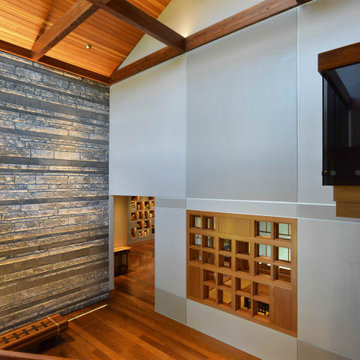
The Genkan styled entry foyer allows for greeting guests and removal of shoes. For this, it incorporates a slightly raised floor and seating bench, both popular features in Japanese homes. Its honed stone flooring is the Texas Aquaverde and Yorkshire stone used at the approaching exterior entry porch and walkway to connect it to the exterior. As well, the interior accent wall behind the bench continues the Texas Lueders stone coursing used outside, with additional interspersed accent banding featuring darker-colored polished Texas Yorkshire stone. Beyond the ante is a pottery collection display wall, main hall and family room beyond.The wood ceiling is supported by exposed wood beams. The custom patterned entry doors have a combination of clear and opaque glass panels, in a similar motif to that of the custom exterior walkway gates. Opposite the entry door is a wood latticed opening which allows for views through and into the Washitsu and Nakaniwa beyond. The opening is framing with painted accent areas, segmented with aluminum reveals. The entry foyer stairs integrates glass with wood handrails, guardrails, treads and stainless steel fittings. The wood inlays include Fir, Wenge, Mesquite, Beech and Cherry. The custom designed bench has many of the same woods as the staircase.
Eingang mit braunem Holzboden und Deckengestaltungen Ideen und Design
7