Eingang
Suche verfeinern:
Budget
Sortieren nach:Heute beliebt
101 – 120 von 37.473 Fotos
1 von 3

This Beautiful Country Farmhouse rests upon 5 acres among the most incredible large Oak Trees and Rolling Meadows in all of Asheville, North Carolina. Heart-beats relax to resting rates and warm, cozy feelings surplus when your eyes lay on this astounding masterpiece. The long paver driveway invites with meticulously landscaped grass, flowers and shrubs. Romantic Window Boxes accentuate high quality finishes of handsomely stained woodwork and trim with beautifully painted Hardy Wood Siding. Your gaze enhances as you saunter over an elegant walkway and approach the stately front-entry double doors. Warm welcomes and good times are happening inside this home with an enormous Open Concept Floor Plan. High Ceilings with a Large, Classic Brick Fireplace and stained Timber Beams and Columns adjoin the Stunning Kitchen with Gorgeous Cabinets, Leathered Finished Island and Luxurious Light Fixtures. There is an exquisite Butlers Pantry just off the kitchen with multiple shelving for crystal and dishware and the large windows provide natural light and views to enjoy. Another fireplace and sitting area are adjacent to the kitchen. The large Master Bath boasts His & Hers Marble Vanity’s and connects to the spacious Master Closet with built-in seating and an island to accommodate attire. Upstairs are three guest bedrooms with views overlooking the country side. Quiet bliss awaits in this loving nest amiss the sweet hills of North Carolina.
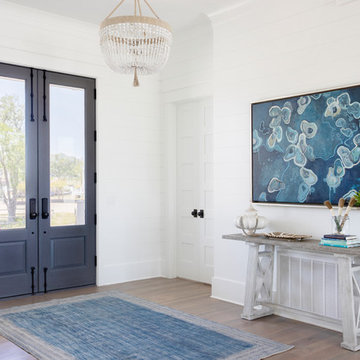
Photo by Margaret Wright
Maritimer Eingang mit weißer Wandfarbe, dunklem Holzboden, Doppeltür, blauer Haustür und braunem Boden in Charleston
Maritimer Eingang mit weißer Wandfarbe, dunklem Holzboden, Doppeltür, blauer Haustür und braunem Boden in Charleston
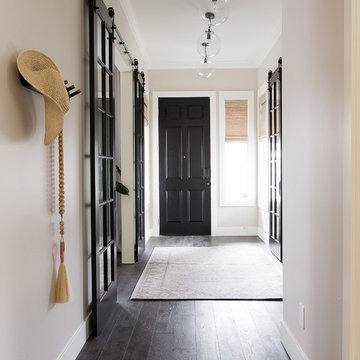
Entry Area
Klassischer Eingang mit Korridor, beiger Wandfarbe, dunklem Holzboden, Einzeltür, schwarzer Haustür und braunem Boden in Sacramento
Klassischer Eingang mit Korridor, beiger Wandfarbe, dunklem Holzboden, Einzeltür, schwarzer Haustür und braunem Boden in Sacramento

Located in Wrightwood Estates, Levi Construction’s latest residency is a two-story mid-century modern home that was re-imagined and extensively remodeled with a designer’s eye for detail, beauty and function. Beautifully positioned on a 9,600-square-foot lot with approximately 3,000 square feet of perfectly-lighted interior space. The open floorplan includes a great room with vaulted ceilings, gorgeous chef’s kitchen featuring Viking appliances, a smart WiFi refrigerator, and high-tech, smart home technology throughout. There are a total of 5 bedrooms and 4 bathrooms. On the first floor there are three large bedrooms, three bathrooms and a maid’s room with separate entrance. A custom walk-in closet and amazing bathroom complete the master retreat. The second floor has another large bedroom and bathroom with gorgeous views to the valley. The backyard area is an entertainer’s dream featuring a grassy lawn, covered patio, outdoor kitchen, dining pavilion, seating area with contemporary fire pit and an elevated deck to enjoy the beautiful mountain view.
Project designed and built by
Levi Construction
http://www.leviconstruction.com/
Levi Construction is specialized in designing and building custom homes, room additions, and complete home remodels. Contact us today for a quote.
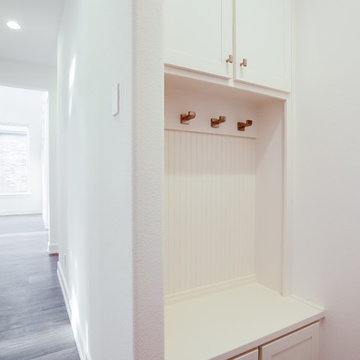
Ariana with ANM Photography. www.anmphoto.com
Großer Moderner Eingang mit Stauraum, weißer Wandfarbe, braunem Holzboden, Einzeltür, schwarzer Haustür und braunem Boden in Dallas
Großer Moderner Eingang mit Stauraum, weißer Wandfarbe, braunem Holzboden, Einzeltür, schwarzer Haustür und braunem Boden in Dallas
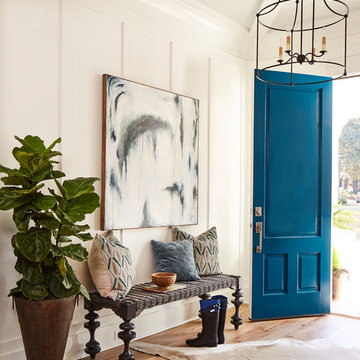
Wilson Design & Construction, Laurey Glenn
Country Eingang mit Korridor, weißer Wandfarbe, braunem Holzboden, blauer Haustür und braunem Boden in Atlanta
Country Eingang mit Korridor, weißer Wandfarbe, braunem Holzboden, blauer Haustür und braunem Boden in Atlanta
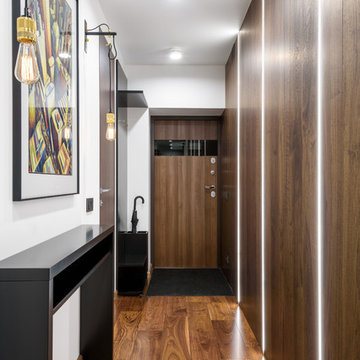
Николаев Николай
Moderne Haustür mit weißer Wandfarbe, braunem Holzboden, Einzeltür, hellbrauner Holzhaustür und braunem Boden in Moskau
Moderne Haustür mit weißer Wandfarbe, braunem Holzboden, Einzeltür, hellbrauner Holzhaustür und braunem Boden in Moskau
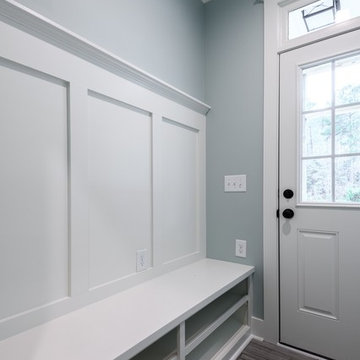
Mittelgroßer Country Eingang mit Stauraum, grauer Wandfarbe, braunem Holzboden, Einzeltür, weißer Haustür und braunem Boden in Sonstige
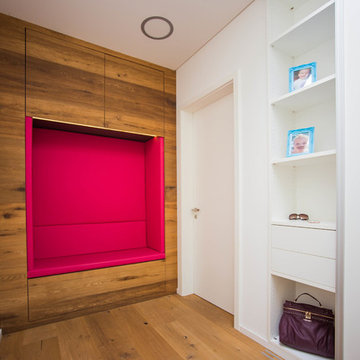
Gepolsterte Sitznische im Engangsbereich mit Stauraum
Mittelgroßer Moderner Eingang mit Stauraum, weißer Wandfarbe, braunem Holzboden und braunem Boden in Nürnberg
Mittelgroßer Moderner Eingang mit Stauraum, weißer Wandfarbe, braunem Holzboden und braunem Boden in Nürnberg

Garderobe aus massiver Eiche kombiniert mit weißem Plattenwerkstoff. Die "Holzhaken" an den Seilen lassen sich in der Höhe verstellen. In der linken Regalseite wurde Flacheisen eingearbeitet, wodurch Postkarten, Bilder, etc, mit Magneten befestigt werden können.
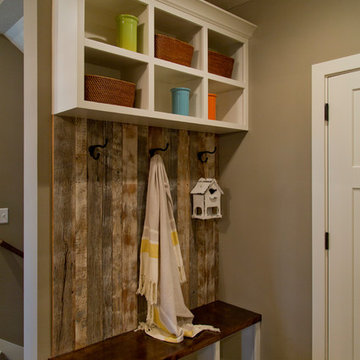
Kleiner Stilmix Eingang mit Stauraum, beiger Wandfarbe, dunklem Holzboden, Einzeltür, weißer Haustür und braunem Boden in Kansas City
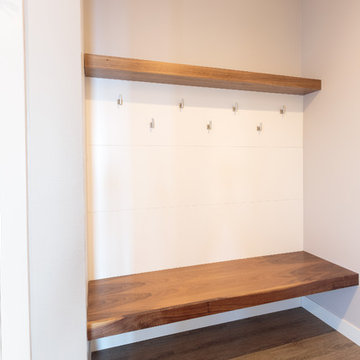
Mittelgroßer Moderner Eingang mit Stauraum, grauer Wandfarbe, dunklem Holzboden und braunem Boden in Sonstige
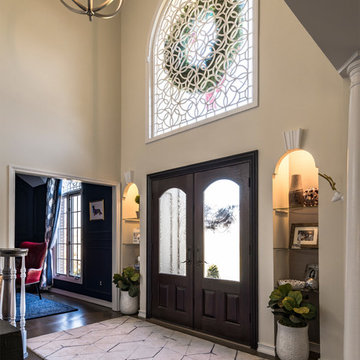
George Paxton
Großes Klassisches Foyer mit weißer Wandfarbe, dunklem Holzboden, Doppeltür, dunkler Holzhaustür und grauem Boden in Cincinnati
Großes Klassisches Foyer mit weißer Wandfarbe, dunklem Holzboden, Doppeltür, dunkler Holzhaustür und grauem Boden in Cincinnati
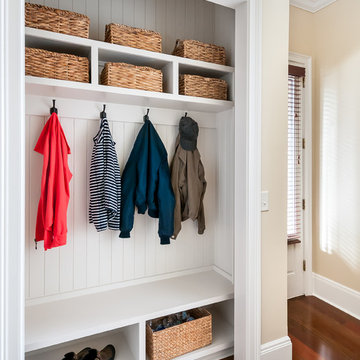
Mittelgroßer Klassischer Eingang mit Stauraum, beiger Wandfarbe, braunem Holzboden, Einzeltür, weißer Haustür und braunem Boden in Atlanta
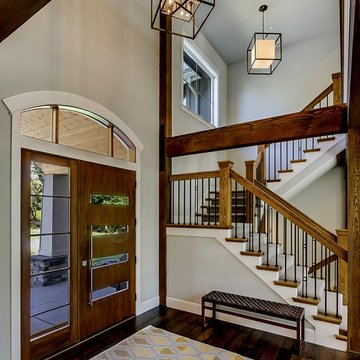
Custom Designed Home by Concept Builders, Inc.
Große Klassische Haustür mit grauer Wandfarbe, dunklem Holzboden, Einzeltür, hellbrauner Holzhaustür und braunem Boden in Seattle
Große Klassische Haustür mit grauer Wandfarbe, dunklem Holzboden, Einzeltür, hellbrauner Holzhaustür und braunem Boden in Seattle
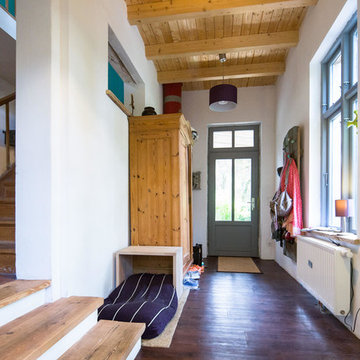
Landhaus Eingang mit Stauraum, weißer Wandfarbe, dunklem Holzboden, Einzeltür, grauer Haustür und braunem Boden in Hamburg
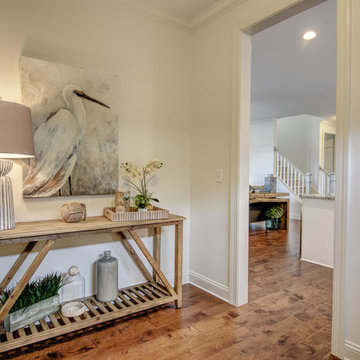
Mittelgroßer Retro Eingang mit Stauraum, weißer Wandfarbe, braunem Holzboden, Drehtür, weißer Haustür und braunem Boden in Sonstige
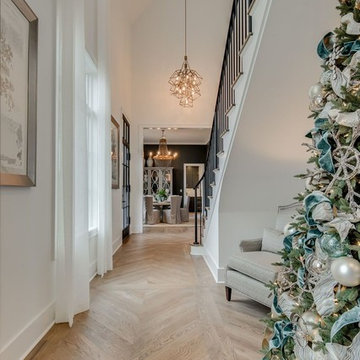
Mittelgroßer Klassischer Eingang mit Korridor, weißer Wandfarbe, braunem Holzboden, Einzeltür, Haustür aus Glas und braunem Boden in Sonstige
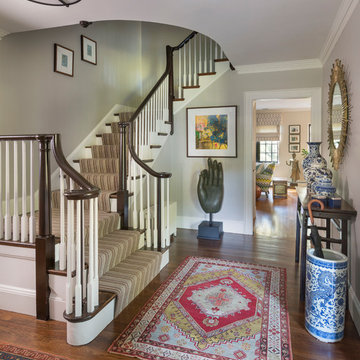
Global Chic Interior Design by Vani Sayeed Studios
Photography by Nat Rea
Klassisches Foyer mit grauer Wandfarbe, dunklem Holzboden und braunem Boden in Boston
Klassisches Foyer mit grauer Wandfarbe, dunklem Holzboden und braunem Boden in Boston
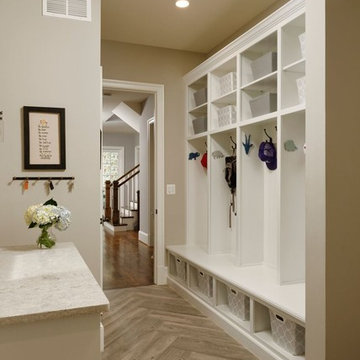
Mittelgroßer Klassischer Eingang mit Stauraum, braunem Holzboden und braunem Boden in Washington, D.C.
6