Eingang mit braunem Holzboden und Einzeltür Ideen und Design
Suche verfeinern:
Budget
Sortieren nach:Heute beliebt
81 – 100 von 11.829 Fotos
1 von 3

Uniting Greek Revival & Westlake Sophistication for a truly unforgettable home. Let Susan Semmelmann Interiors guide you in creating an exquisite living space that blends timeless elegance with contemporary comforts.
Susan Semmelmann's unique approach to design is evident in this project, where Greek Revival meets Westlake sophistication in a harmonious fusion of style and luxury. Our team of skilled artisans at our Fort Worth Fabric Studio crafts custom-made bedding, draperies, and upholsteries, ensuring that each room reflects your personal taste and vision.
The dining room showcases our commitment to innovation, featuring a stunning stone table with a custom brass base, beautiful wallpaper, and an elegant crystal light. Our use of vibrant hues of blues and greens in the formal living room brings a touch of life and energy to the space, while the grand room lives up to its name with sophisticated light fixtures and exquisite furnishings.
In the kitchen, we've combined whites and golds with splashes of black and touches of green leather in the bar stools to create a one-of-a-kind space that is both functional and luxurious. The primary suite offers a fresh and inviting atmosphere, adorned with blues, whites, and a charming floral wallpaper.
Each bedroom in the Happy Place is a unique sanctuary, featuring an array of colors such as purples, plums, pinks, blushes, and greens. These custom spaces are further enhanced by the attention to detail found in our Susan Semmelmann Interiors workroom creations.
Trust Susan Semmelmann and her 23 years of interior design expertise to bring your dream home to life, creating a masterpiece you'll be proud to call your own.
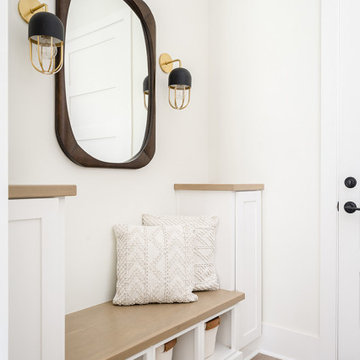
Our studio designed this luxury home by incorporating the house's sprawling golf course views. This resort-like home features three stunning bedrooms, a luxurious master bath with a freestanding tub, a spacious kitchen, a stylish formal living room, a cozy family living room, and an elegant home bar.
We chose a neutral palette throughout the home to amplify the bright, airy appeal of the home. The bedrooms are all about elegance and comfort, with soft furnishings and beautiful accessories. We added a grey accent wall with geometric details in the bar area to create a sleek, stylish look. The attractive backsplash creates an interesting focal point in the kitchen area and beautifully complements the gorgeous countertops. Stunning lighting, striking artwork, and classy decor make this lovely home look sophisticated, cozy, and luxurious.
---
Project completed by Wendy Langston's Everything Home interior design firm, which serves Carmel, Zionsville, Fishers, Westfield, Noblesville, and Indianapolis.
For more about Everything Home, see here: https://everythinghomedesigns.com/
To learn more about this project, see here:
https://everythinghomedesigns.com/portfolio/modern-resort-living/
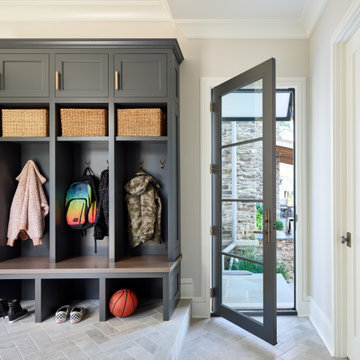
Landhausstil Eingang mit weißer Wandfarbe, braunem Holzboden, Einzeltür und grauer Haustür in Sonstige
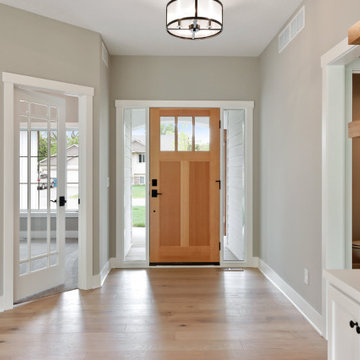
Mittelgroße Landhaus Haustür mit grauer Wandfarbe, braunem Holzboden, Einzeltür und hellbrauner Holzhaustür in Minneapolis
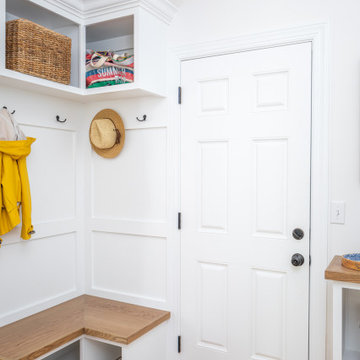
Kleiner Klassischer Eingang mit Stauraum, weißer Wandfarbe, braunem Holzboden, Einzeltür, weißer Haustür, braunem Boden und vertäfelten Wänden in Raleigh

Light and Airy! Fresh and Modern Architecture by Arch Studio, Inc. 2021
Großes Klassisches Foyer mit weißer Wandfarbe, braunem Holzboden, Einzeltür, hellbrauner Holzhaustür, grauem Boden und Kassettendecke in San Francisco
Großes Klassisches Foyer mit weißer Wandfarbe, braunem Holzboden, Einzeltür, hellbrauner Holzhaustür, grauem Boden und Kassettendecke in San Francisco
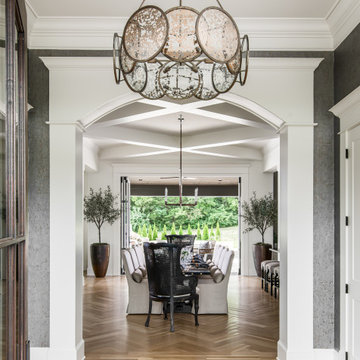
Architecture: Noble Johnson Architects
Interior Design: Rachel Hughes - Ye Peddler
Photography: Garett + Carrie Buell of Studiobuell/ studiobuell.com
Mittelgroßes Klassisches Foyer mit blauer Wandfarbe, braunem Holzboden, Einzeltür, dunkler Holzhaustür und Tapetenwänden in Nashville
Mittelgroßes Klassisches Foyer mit blauer Wandfarbe, braunem Holzboden, Einzeltür, dunkler Holzhaustür und Tapetenwänden in Nashville
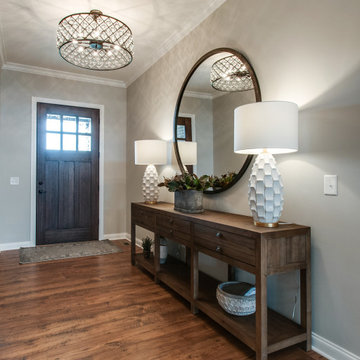
Because this foyer was so long, the client desired for USI to create a larger statement piece to greet their clients. This 8' console really adds a nice touch to welcome their guest. By balancing the decor and embracing contrasting colors, USI was able to create a POP that will grab anyones attention.
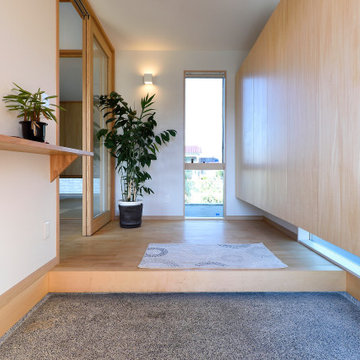
Asiatischer Eingang mit Korridor, weißer Wandfarbe, braunem Holzboden, Einzeltür, hellbrauner Holzhaustür, beigem Boden, Tapetendecke und Tapetenwänden in Sonstige
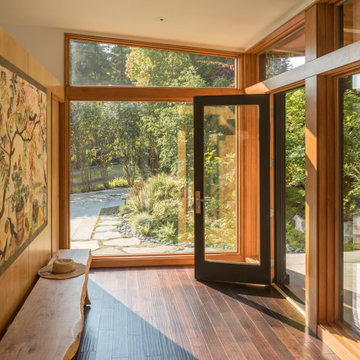
Uphill House entryway
Großer Moderner Eingang mit beiger Wandfarbe, Einzeltür, Haustür aus Glas, braunem Boden und braunem Holzboden in Seattle
Großer Moderner Eingang mit beiger Wandfarbe, Einzeltür, Haustür aus Glas, braunem Boden und braunem Holzboden in Seattle
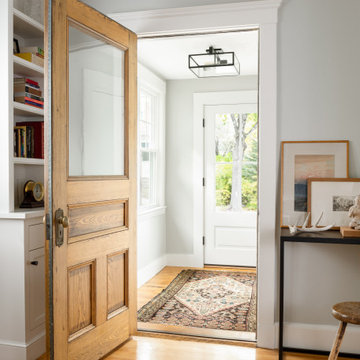
Klassischer Eingang mit Vestibül, braunem Holzboden, Einzeltür, hellbrauner Holzhaustür und braunem Boden in Boston
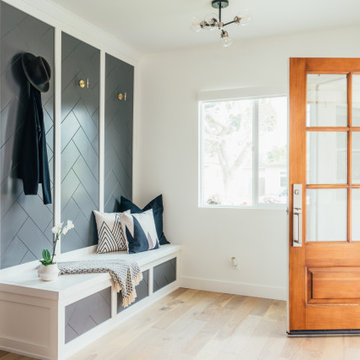
Klassischer Eingang mit Stauraum, weißer Wandfarbe, braunem Holzboden, Einzeltür, hellbrauner Holzhaustür und braunem Boden in Los Angeles
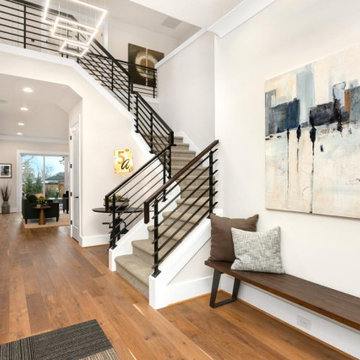
Geräumiges Modernes Foyer mit weißer Wandfarbe, braunem Holzboden, Einzeltür und braunem Boden in Seattle
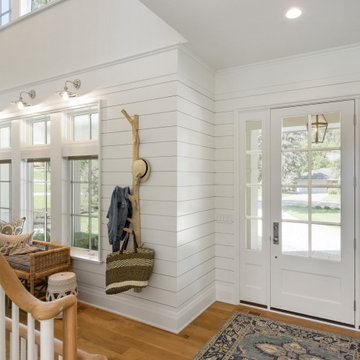
Maritimes Foyer mit weißer Wandfarbe, braunem Holzboden, Einzeltür, weißer Haustür und braunem Boden in Minneapolis
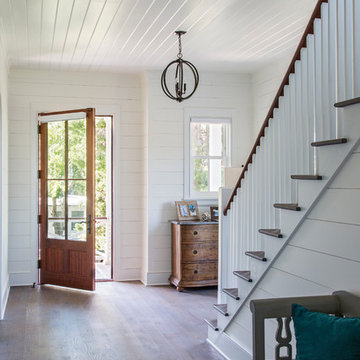
Landhaus Eingang mit Korridor, weißer Wandfarbe, braunem Holzboden, Einzeltür, Haustür aus Glas und braunem Boden in Charleston
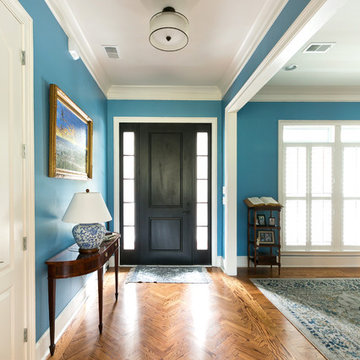
Photography by Patrick Brickman
Klassisches Foyer mit blauer Wandfarbe, braunem Holzboden, Einzeltür und schwarzer Haustür in Charleston
Klassisches Foyer mit blauer Wandfarbe, braunem Holzboden, Einzeltür und schwarzer Haustür in Charleston
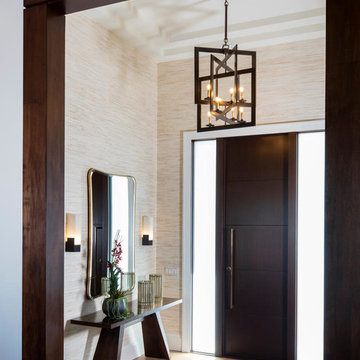
Blaine Johnathan
Mittelgroßes Modernes Foyer mit beiger Wandfarbe, braunem Holzboden, Einzeltür, dunkler Holzhaustür und braunem Boden in Miami
Mittelgroßes Modernes Foyer mit beiger Wandfarbe, braunem Holzboden, Einzeltür, dunkler Holzhaustür und braunem Boden in Miami
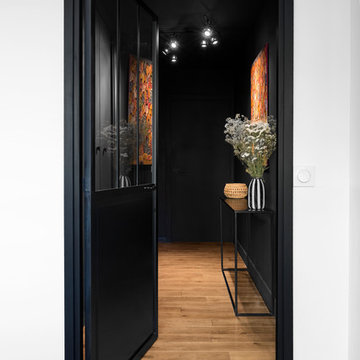
©JULIETTE JEM
Kleiner Nordischer Eingang mit Korridor, schwarzer Wandfarbe, braunem Holzboden, Einzeltür und schwarzer Haustür in Paris
Kleiner Nordischer Eingang mit Korridor, schwarzer Wandfarbe, braunem Holzboden, Einzeltür und schwarzer Haustür in Paris

Klassischer Eingang mit Stauraum, weißer Wandfarbe, braunem Holzboden, Einzeltür und Haustür aus Glas in Sonstige
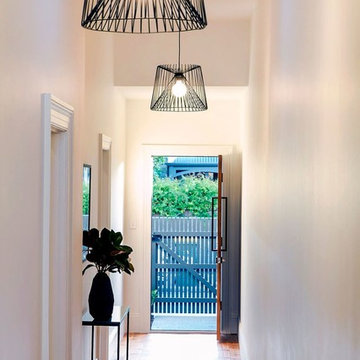
Photos: Scott Harding www.hardimage.com.au
Styling: Art Department www.artdepartmentstyling.com
Kleines Modernes Foyer mit weißer Wandfarbe, braunem Holzboden, Einzeltür und hellbrauner Holzhaustür in Adelaide
Kleines Modernes Foyer mit weißer Wandfarbe, braunem Holzboden, Einzeltür und hellbrauner Holzhaustür in Adelaide
Eingang mit braunem Holzboden und Einzeltür Ideen und Design
5