Eingang mit braunem Holzboden und grauem Boden Ideen und Design
Suche verfeinern:
Budget
Sortieren nach:Heute beliebt
1 – 20 von 367 Fotos
1 von 3

Mittelgroßer Maritimer Eingang mit Korridor, weißer Wandfarbe, braunem Holzboden, Einzeltür und grauem Boden in Brisbane
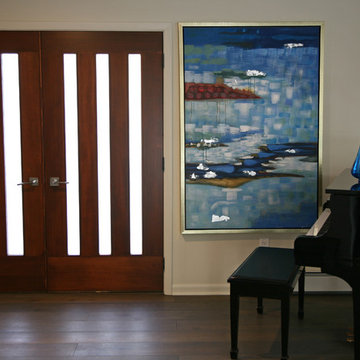
This new front entry door fits well with the midcentury remodeling project. Everything was a complete gutted and remodeled from end to end on Lake Geneva. Jorndt Fahey re-built the home with a new mid-century appeal. The homeowners are empty nesters and were looking for sprawling ranch to entertain and keep family coming back year after year.
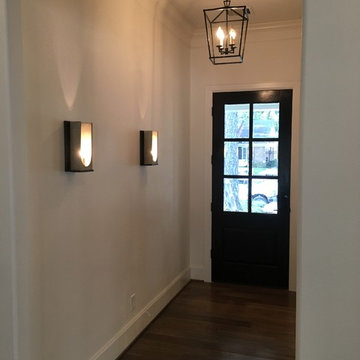
Kleines Klassisches Foyer mit weißer Wandfarbe, braunem Holzboden, Einzeltür, schwarzer Haustür und grauem Boden in Houston
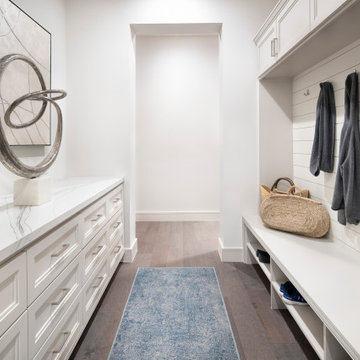
Mittelgroßer Country Eingang mit Stauraum, weißer Wandfarbe, braunem Holzboden, Einzeltür, Haustür aus Metall und grauem Boden in Austin

Mittelgroßer Industrial Eingang mit Korridor, weißer Wandfarbe, braunem Holzboden, Einzeltür, weißer Haustür und grauem Boden in Kobe
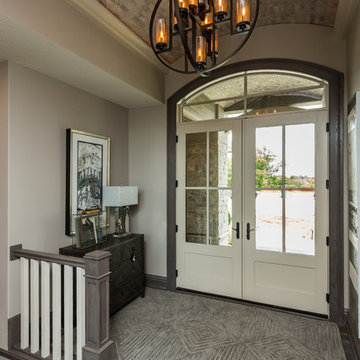
Mittelgroßes Klassisches Foyer mit grauer Wandfarbe, braunem Holzboden, Doppeltür, weißer Haustür und grauem Boden in Sonstige

This Cape Cod house on Hyannis Harbor was designed to capture the views of the harbor. Coastal design elements such as ship lap, compass tile, and muted coastal colors come together to create an ocean feel.
Photography: Joyelle West
Designer: Christine Granfield
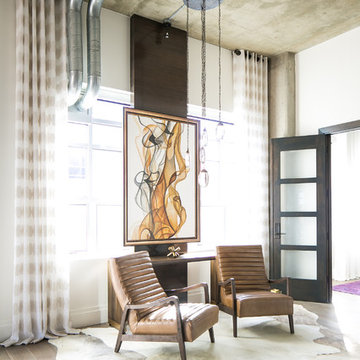
Ryan Garvin Photography, Robeson Design
Mittelgroßer Industrial Eingang mit Korridor, weißer Wandfarbe, braunem Holzboden, Einzeltür, dunkler Holzhaustür und grauem Boden in Denver
Mittelgroßer Industrial Eingang mit Korridor, weißer Wandfarbe, braunem Holzboden, Einzeltür, dunkler Holzhaustür und grauem Boden in Denver

Lovely transitional style custom home in Scottsdale, Arizona. The high ceilings, skylights, white cabinetry, and medium wood tones create a light and airy feeling throughout the home. The aesthetic gives a nod to contemporary design and has a sophisticated feel but is also very inviting and warm. In part this was achieved by the incorporation of varied colors, styles, and finishes on the fixtures, tiles, and accessories. The look was further enhanced by the juxtapositional use of black and white to create visual interest and make it fun. Thoughtfully designed and built for real living and indoor/ outdoor entertainment.

Mittelgroßes Uriges Foyer mit grüner Wandfarbe, braunem Holzboden und grauem Boden in Denver
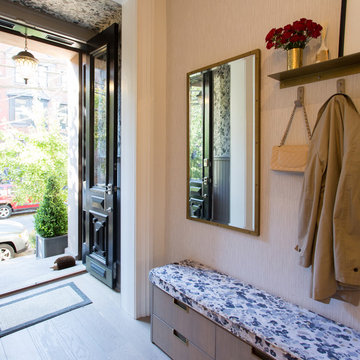
Lovely entry vestibule with wood paneling and wallpapered upper walls and ceiling. Matching upholstery at the custom bench which houses drawers for all the necessities. Hooks for coats and a decorative mirror to check yourself before you head out the door!
Interior Design Credit: J Laurie Design
Photo Credit: Blackstock Photography
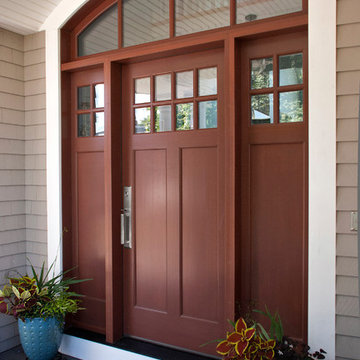
Exterior Door by Captiva Wood Doors, made in Somerset, MA. Trim is WindsorOne.
Mittelgroße Klassische Haustür mit brauner Wandfarbe, braunem Holzboden, Einzeltür, dunkler Holzhaustür und grauem Boden in Boston
Mittelgroße Klassische Haustür mit brauner Wandfarbe, braunem Holzboden, Einzeltür, dunkler Holzhaustür und grauem Boden in Boston

Light and Airy! Fresh and Modern Architecture by Arch Studio, Inc. 2021
Großes Klassisches Foyer mit weißer Wandfarbe, braunem Holzboden, Einzeltür, hellbrauner Holzhaustür, grauem Boden und Kassettendecke in San Francisco
Großes Klassisches Foyer mit weißer Wandfarbe, braunem Holzboden, Einzeltür, hellbrauner Holzhaustür, grauem Boden und Kassettendecke in San Francisco
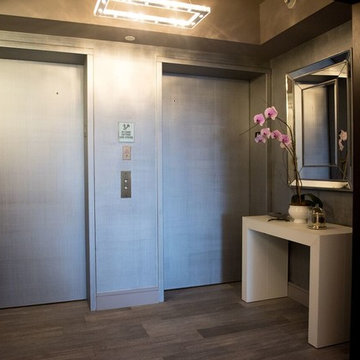
Großer Klassischer Eingang mit Korridor, weißer Wandfarbe, braunem Holzboden, Doppeltür, schwarzer Haustür und grauem Boden in Miami
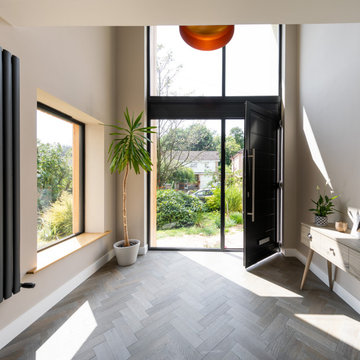
The double-storey atrium fills the house with light and adds plenty of curb appeal.
Mittelgroße Moderne Haustür mit weißer Wandfarbe, braunem Holzboden, Einzeltür, schwarzer Haustür und grauem Boden in Sonstige
Mittelgroße Moderne Haustür mit weißer Wandfarbe, braunem Holzboden, Einzeltür, schwarzer Haustür und grauem Boden in Sonstige
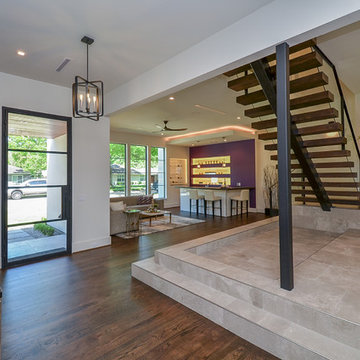
Geräumige Klassische Haustür mit weißer Wandfarbe, braunem Holzboden, Einzeltür, schwarzer Haustür und grauem Boden in Houston
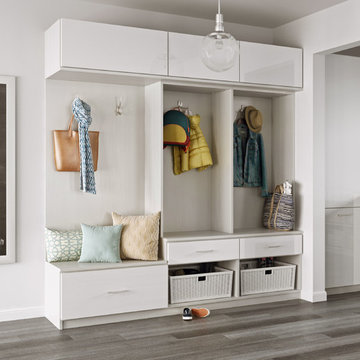
With plenty of sleek cabinet space, a laundry room becomes both serene and efficient.
Großer Klassischer Eingang mit Stauraum, weißer Wandfarbe, braunem Holzboden und grauem Boden in Miami
Großer Klassischer Eingang mit Stauraum, weißer Wandfarbe, braunem Holzboden und grauem Boden in Miami
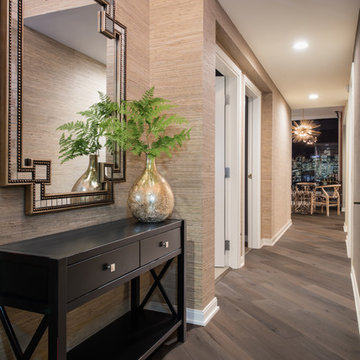
A masculine High Rise condo outfitted for a bachelor to enjoy the contemporary loft style of the home and views with handsome, bold furnishings.
Mittelgroßes Modernes Foyer mit beiger Wandfarbe, braunem Holzboden, Einzeltür, grauer Haustür und grauem Boden in San Francisco
Mittelgroßes Modernes Foyer mit beiger Wandfarbe, braunem Holzboden, Einzeltür, grauer Haustür und grauem Boden in San Francisco
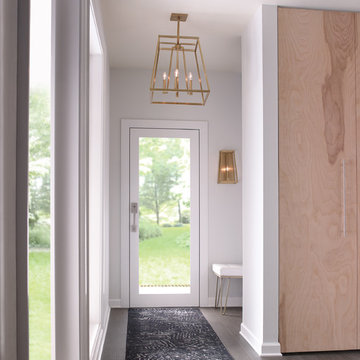
Mittelgroßer Klassischer Eingang mit Korridor, weißer Wandfarbe, braunem Holzboden, Einzeltür, Haustür aus Glas und grauem Boden in New York
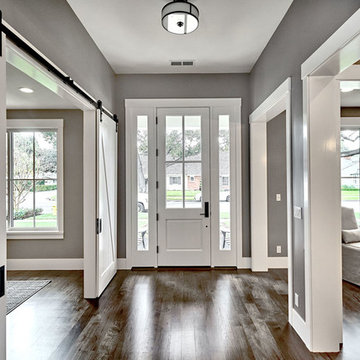
Mark Pinkerton, vi360 Photography
Große Landhaus Haustür mit grauer Wandfarbe, braunem Holzboden, Einzeltür, weißer Haustür und grauem Boden in San Francisco
Große Landhaus Haustür mit grauer Wandfarbe, braunem Holzboden, Einzeltür, weißer Haustür und grauem Boden in San Francisco
Eingang mit braunem Holzboden und grauem Boden Ideen und Design
1