Eingang mit braunem Holzboden und Haustür aus Metall Ideen und Design
Suche verfeinern:
Budget
Sortieren nach:Heute beliebt
21 – 40 von 277 Fotos
1 von 3
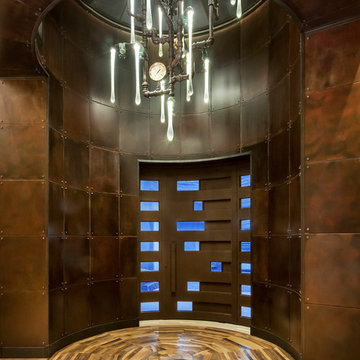
Mark Boisclair
Geräumiger Landhaus Eingang mit metallicfarbenen Wänden, braunem Holzboden, Drehtür und Haustür aus Metall in Phoenix
Geräumiger Landhaus Eingang mit metallicfarbenen Wänden, braunem Holzboden, Drehtür und Haustür aus Metall in Phoenix

Mountain Peek is a custom residence located within the Yellowstone Club in Big Sky, Montana. The layout of the home was heavily influenced by the site. Instead of building up vertically the floor plan reaches out horizontally with slight elevations between different spaces. This allowed for beautiful views from every space and also gave us the ability to play with roof heights for each individual space. Natural stone and rustic wood are accented by steal beams and metal work throughout the home.
(photos by Whitney Kamman)
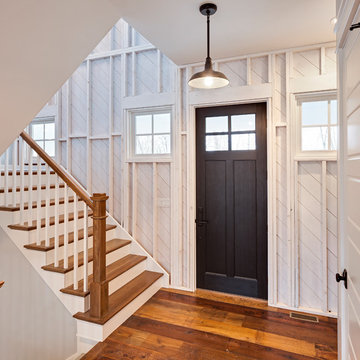
Jon Huelskamp Landmark Photography
Maritimer Eingang mit weißer Wandfarbe, braunem Holzboden, Einzeltür und Haustür aus Metall in Chicago
Maritimer Eingang mit weißer Wandfarbe, braunem Holzboden, Einzeltür und Haustür aus Metall in Chicago
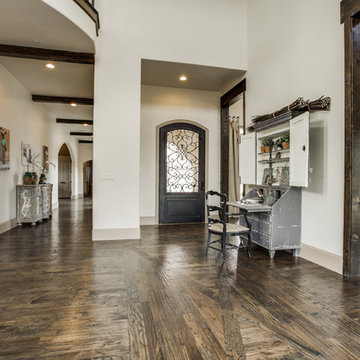
2 PAIGEBROOKE
WESTLAKE, TEXAS 76262
Live like Spanish royalty in our most realized Mediterranean villa ever. Brilliantly designed entertainment wings: open living-dining-kitchen suite on the north, game room and home theatre on the east, quiet conversation in the library and hidden parlor on the south, all surrounding a landscaped courtyard. Studding luxury in the west wing master suite. Children's bedrooms upstairs share dedicated homework room. Experience the sensation of living beautifully at this authentic Mediterranean villa in Westlake!
- See more at: http://www.livingbellavita.com/southlake/westlake-model-home
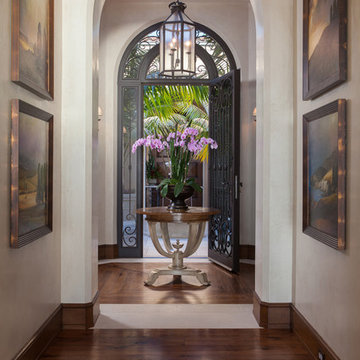
Mediterraner Eingang mit Korridor, braunem Holzboden, Einzeltür, Haustür aus Metall und weißer Wandfarbe in Orange County
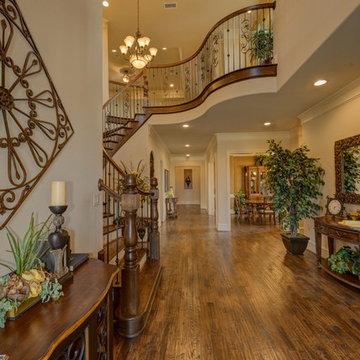
Großes Mediterranes Foyer mit beiger Wandfarbe, braunem Holzboden, Doppeltür, Haustür aus Metall und braunem Boden in Dallas

The Foyer continues with a dramatic custom marble wall covering , floating mahogany console, crystal lamps and an antiqued convex mirror, adding drama to the space.
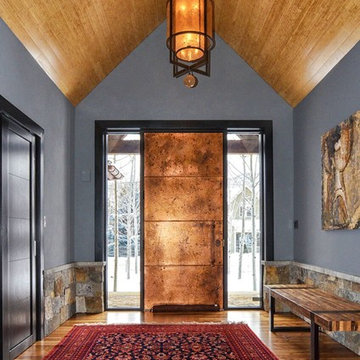
One of a kind custom Copper Entry Door with Bamboo Ceiling, and stone knee wall. The not so big entry is in perfect balance in color and texture through natural elements of metal, wood, stone, glass and fabric. Please check out website for amazing Before and After Photos to see what we can do with your space.
Space and Interior Design by Runa Novak of In Your Space Interior Design: Chicago, Aspen, and Denver
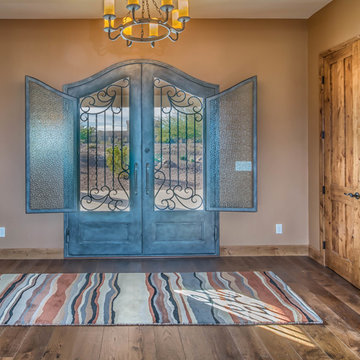
Arched wrought iron double french doors open to large entryway
Große Urige Haustür mit beiger Wandfarbe, braunem Holzboden, Doppeltür und Haustür aus Metall in Phoenix
Große Urige Haustür mit beiger Wandfarbe, braunem Holzboden, Doppeltür und Haustür aus Metall in Phoenix
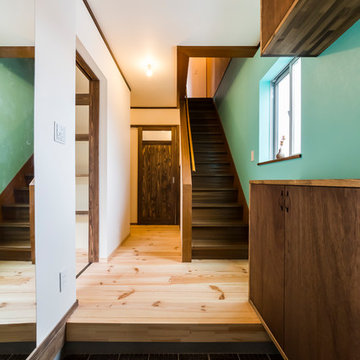
若い夫婦がヴィンテージカーと暮らすW House
Kleiner Asiatischer Eingang mit Korridor, blauer Wandfarbe, braunem Holzboden, Haustür aus Metall und beigem Boden in Sonstige
Kleiner Asiatischer Eingang mit Korridor, blauer Wandfarbe, braunem Holzboden, Haustür aus Metall und beigem Boden in Sonstige
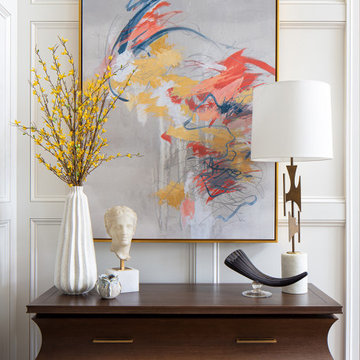
The entry from this house frames the view all the way through to the back with the beautiful pool and back terrace. The dining room lies to the right and the study is to the left with the great room directly ahead. This pretty moment is at the bottom of the staircase before you head into the main living space.
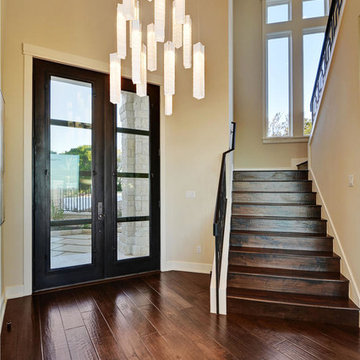
Allison Cartwright
Mittelgroßes Klassisches Foyer mit braunem Holzboden, Doppeltür, Haustür aus Metall und beiger Wandfarbe in Austin
Mittelgroßes Klassisches Foyer mit braunem Holzboden, Doppeltür, Haustür aus Metall und beiger Wandfarbe in Austin
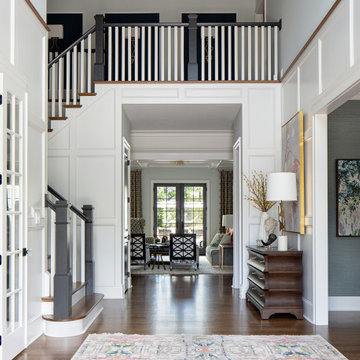
The entry from this house frames the view all the way through to the back with the beautiful pool and back terrace. The dining room lies to the right and the study is to the left with the great room directly ahead. The beautiful artwork shown to the right is printed on a steel pattern which provides a beautiful reflection from the light at the front door.
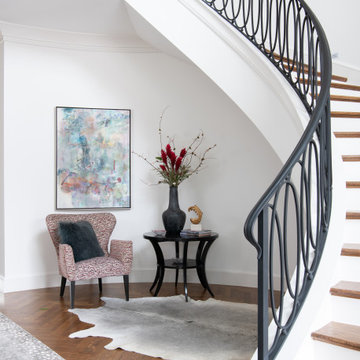
Geräumiges Klassisches Foyer mit weißer Wandfarbe, braunem Holzboden, Doppeltür, Haustür aus Metall und braunem Boden in Dallas
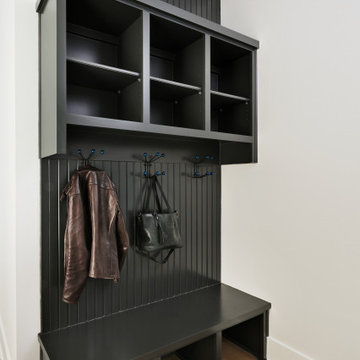
Mid-Century Eingang mit schwarzer Wandfarbe, braunem Holzboden, Drehtür und Haustür aus Metall in Austin
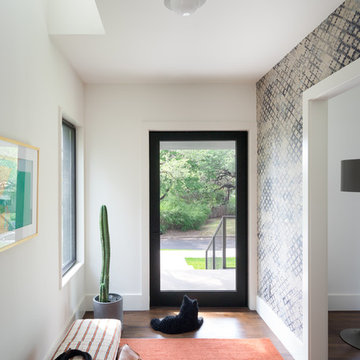
Entry was relocated to edge of living room. Extra wide Glass door by Western.
Photo by Whit Preston
Mittelgroße Klassische Haustür mit weißer Wandfarbe, braunem Holzboden, Einzeltür, Haustür aus Metall und braunem Boden in Austin
Mittelgroße Klassische Haustür mit weißer Wandfarbe, braunem Holzboden, Einzeltür, Haustür aus Metall und braunem Boden in Austin
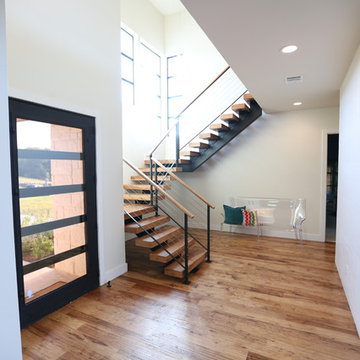
Jordan Kokel
Mittelgroßes Modernes Foyer mit weißer Wandfarbe, braunem Holzboden, Einzeltür, Haustür aus Metall und braunem Boden in Dallas
Mittelgroßes Modernes Foyer mit weißer Wandfarbe, braunem Holzboden, Einzeltür, Haustür aus Metall und braunem Boden in Dallas
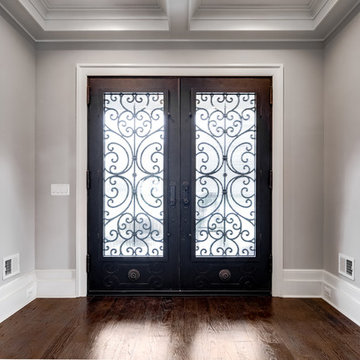
MPI 360
Mittelgroße Klassische Haustür mit grauer Wandfarbe, braunem Holzboden, Doppeltür, Haustür aus Metall und braunem Boden in Washington, D.C.
Mittelgroße Klassische Haustür mit grauer Wandfarbe, braunem Holzboden, Doppeltür, Haustür aus Metall und braunem Boden in Washington, D.C.
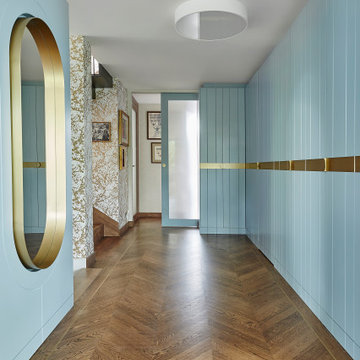
Mittelgroßer Moderner Eingang mit Korridor, weißer Wandfarbe, braunem Holzboden, Einzeltür, Haustür aus Metall, gewölbter Decke und Tapetenwänden in London
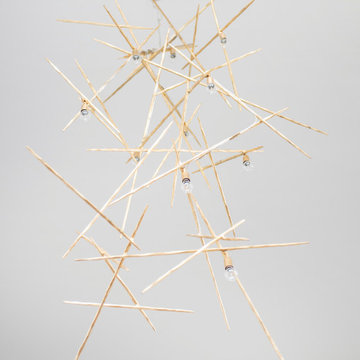
Großes Modernes Foyer mit weißer Wandfarbe, braunem Holzboden, Drehtür, Haustür aus Metall und braunem Boden in Dallas
Eingang mit braunem Holzboden und Haustür aus Metall Ideen und Design
2