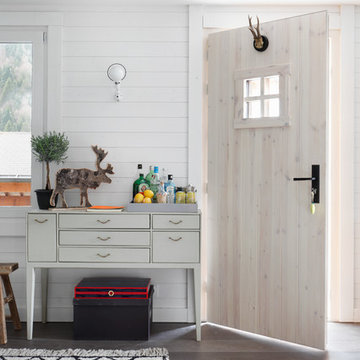Eingang mit braunem Holzboden und heller Holzhaustür Ideen und Design
Suche verfeinern:
Budget
Sortieren nach:Heute beliebt
41 – 60 von 336 Fotos
1 von 3
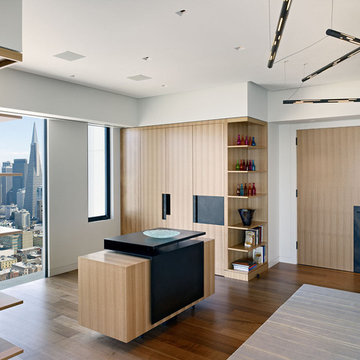
The entry to this apartment has a hidden work area behind the doors so that this space can be used for entertaining or work.
Großes Modernes Foyer mit weißer Wandfarbe, braunem Holzboden, Einzeltür und heller Holzhaustür in San Francisco
Großes Modernes Foyer mit weißer Wandfarbe, braunem Holzboden, Einzeltür und heller Holzhaustür in San Francisco
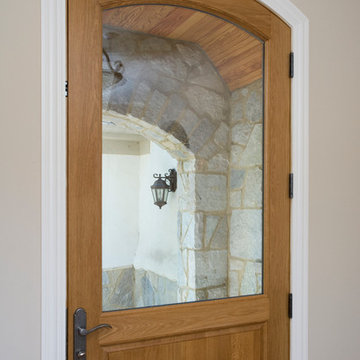
Linda Oyama Bryan, photographer
Arch Top Wood and Glass Front Door in Country French Home looks onto stone and stained beadboard covered entry.
Mittelgroße Klassische Haustür mit beiger Wandfarbe, braunem Holzboden, Einzeltür und heller Holzhaustür in Chicago
Mittelgroße Klassische Haustür mit beiger Wandfarbe, braunem Holzboden, Einzeltür und heller Holzhaustür in Chicago
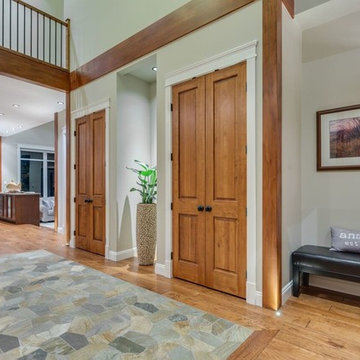
Große Klassische Haustür mit grauer Wandfarbe, braunem Holzboden, Einzeltür, heller Holzhaustür und braunem Boden in Vancouver

Expansive 2-story entry way and staircase opens into a formal living room with fireplace and two separate seating areas. Large windows across the room let in light and take one's eye toward the lake.
Tom Grimes Photography
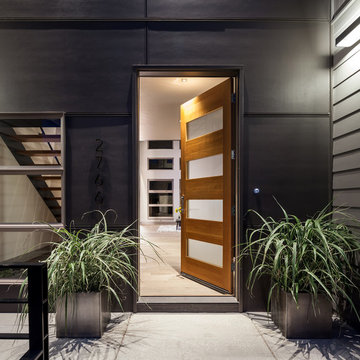
Darius Kuzmickas
Große Moderne Haustür mit grauer Wandfarbe, braunem Holzboden, Einzeltür und heller Holzhaustür in Sonstige
Große Moderne Haustür mit grauer Wandfarbe, braunem Holzboden, Einzeltür und heller Holzhaustür in Sonstige
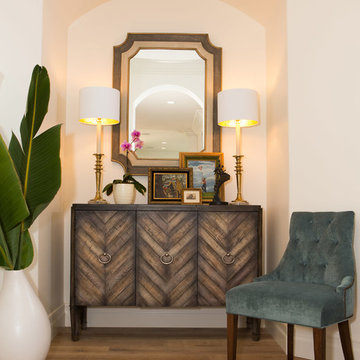
Lori Dennis Interior Design
SoCal Contractor Construction
Erika Bierman Photography
Große Klassische Haustür mit weißer Wandfarbe, braunem Holzboden, Einzeltür und heller Holzhaustür in San Diego
Große Klassische Haustür mit weißer Wandfarbe, braunem Holzboden, Einzeltür und heller Holzhaustür in San Diego
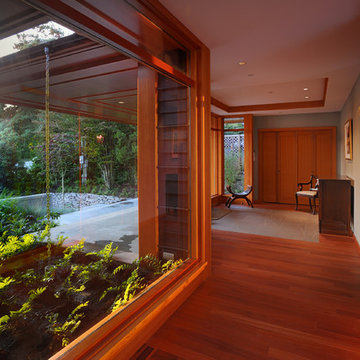
Michael Sherman
Mittelgroßer Moderner Eingang mit beiger Wandfarbe, braunem Holzboden, Einzeltür, heller Holzhaustür, Korridor und braunem Boden in Vancouver
Mittelgroßer Moderner Eingang mit beiger Wandfarbe, braunem Holzboden, Einzeltür, heller Holzhaustür, Korridor und braunem Boden in Vancouver
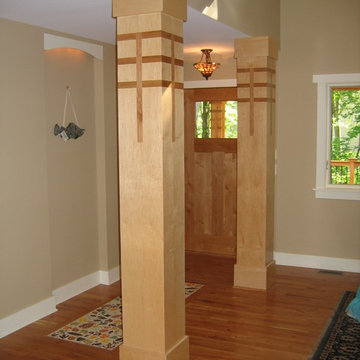
Maple column with cherry inlays. Inlay pattern repeated throughout home.
Copyrighted Photography by Eric A. Hughes
Mittelgroße Moderne Haustür mit beiger Wandfarbe, braunem Holzboden, Einzeltür und heller Holzhaustür in Grand Rapids
Mittelgroße Moderne Haustür mit beiger Wandfarbe, braunem Holzboden, Einzeltür und heller Holzhaustür in Grand Rapids
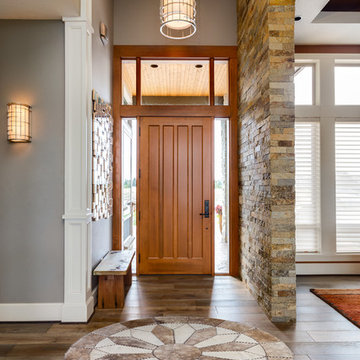
Family run AYDIN Hides is the Leading Provider of the Finest Luxury Cowhide and Cowhide Patchwork Rugs, Sheepskins and Goatskins ethically and humanely sourced in Europe and 100% with respect to nature and bio diversity. Each piece is handcrafted and hand-stitched in small production batches to offer uncompromised Premium Quality and Authenticity.
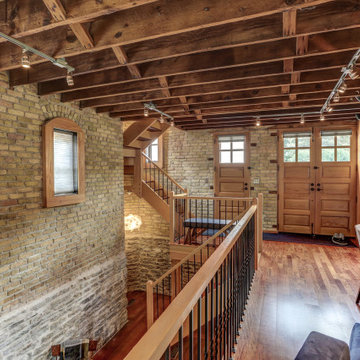
Kleiner Uriger Eingang mit brauner Wandfarbe, braunem Holzboden, Doppeltür, heller Holzhaustür, braunem Boden und Korridor in Minneapolis

Guadalajara, San Clemente Coastal Modern Remodel
This major remodel and addition set out to take full advantage of the incredible view and create a clear connection to both the front and rear yards. The clients really wanted a pool and a home that they could enjoy with their kids and take full advantage of the beautiful climate that Southern California has to offer. The existing front yard was completely given to the street, so privatizing the front yard with new landscaping and a low wall created an opportunity to connect the home to a private front yard. Upon entering the home a large staircase blocked the view through to the ocean so removing that space blocker opened up the view and created a large great room.
Indoor outdoor living was achieved through the usage of large sliding doors which allow that seamless connection to the patio space that overlooks a new pool and view to the ocean. A large garden is rare so a new pool and bocce ball court were integrated to encourage the outdoor active lifestyle that the clients love.
The clients love to travel and wanted display shelving and wall space to display the art they had collected all around the world. A natural material palette gives a warmth and texture to the modern design that creates a feeling that the home is lived in. Though a subtle change from the street, upon entering the front door the home opens up through the layers of space to a new lease on life with this remodel.
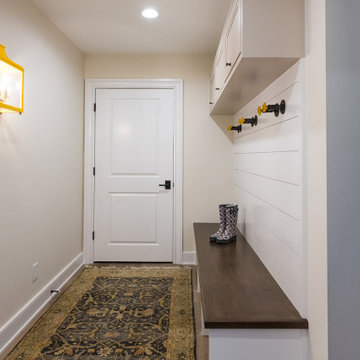
The utility room was in between the LR and the kitchen, so we moved it in order to connect the two spaces. We put the utility room where the laundry room used to be and created a new laundry room off a new hallway that leads to the master bedroom. The space for this was created by borrowing space from the XL dining area. We carved out space for the formal living room to accommodate a larger kitchen. The rest of the space became modest-sized offices with French doors to allow light from the house's front into the kitchen. The living room now transitioned into the kitchen with a new bar and sitting area.
We also transformed the full bath and hallway, which became a half-bath and mudroom for this single couple. The master bathroom was redesigned to receive a private toilet room and tiled shower. The stairs were reoriented to highlight an open railing and small foyer with a pretty armchair. The client’s existing stylish furnishings were incorporated into the colorful, bold design. Each space had personality and unique charm. The aqua kitchen’s focal point is the Kohler cast-iron vintage-inspired sink. The enlarged windows in the living room and sink allow the homeowners to enjoy the natural surroundings.
Builder Partner – Parsetich Custom Homes
Photographer - Sarah Shields
---
Project completed by Wendy Langston's Everything Home interior design firm, which serves Carmel, Zionsville, Fishers, Westfield, Noblesville, and Indianapolis.
For more about Everything Home, click here: https://everythinghomedesigns.com/
To learn more about this project, click here:
https://everythinghomedesigns.com/portfolio/this-is-my-happy-place/
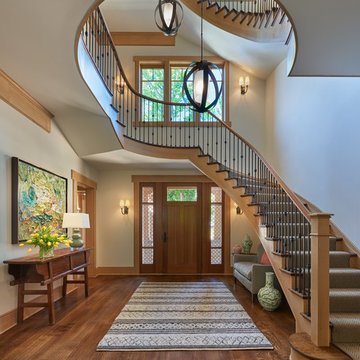
Anice Hoachlander
Großes Rustikales Foyer mit weißer Wandfarbe, braunem Holzboden, Einzeltür, heller Holzhaustür und braunem Boden in Washington, D.C.
Großes Rustikales Foyer mit weißer Wandfarbe, braunem Holzboden, Einzeltür, heller Holzhaustür und braunem Boden in Washington, D.C.
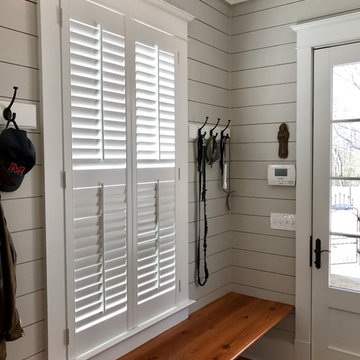
Kleiner Uriger Eingang mit Stauraum, grauer Wandfarbe, braunem Holzboden und heller Holzhaustür in Jackson
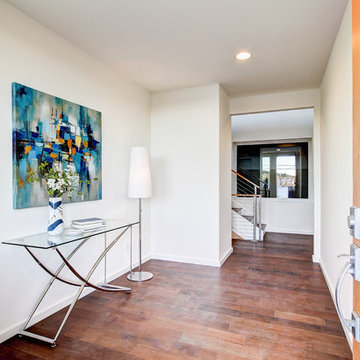
Mittelgroßes Modernes Foyer mit weißer Wandfarbe, braunem Holzboden, Einzeltür und heller Holzhaustür in Seattle
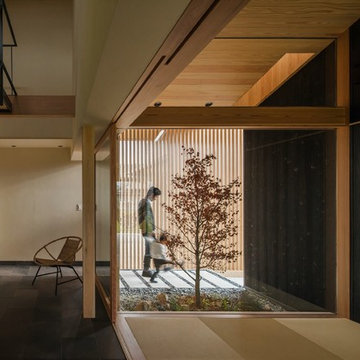
和室から見る玄関ホール
Mittelgroße Asiatische Haustür mit beiger Wandfarbe, braunem Holzboden, Schiebetür, heller Holzhaustür und beigem Boden in Sonstige
Mittelgroße Asiatische Haustür mit beiger Wandfarbe, braunem Holzboden, Schiebetür, heller Holzhaustür und beigem Boden in Sonstige
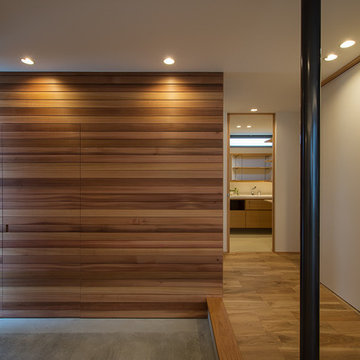
外装のレッドシダーのパネルを、そのまま内部空間まで延長させた玄関ホール。板目を合わせ、壁には隠し扉を取り付けました。内部には大容量の土間収納を設けています。
Mittelgroßer Skandinavischer Eingang mit Einzeltür, heller Holzhaustür, Korridor, weißer Wandfarbe, braunem Holzboden, braunem Boden, Tapetendecke und Tapetenwänden in Sonstige
Mittelgroßer Skandinavischer Eingang mit Einzeltür, heller Holzhaustür, Korridor, weißer Wandfarbe, braunem Holzboden, braunem Boden, Tapetendecke und Tapetenwänden in Sonstige
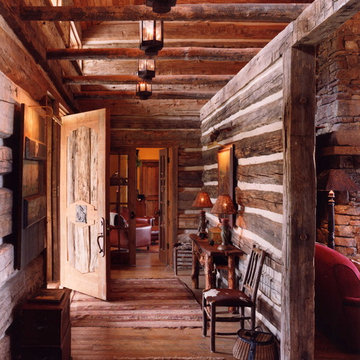
Ralph Kylloe Photography
Großes Uriges Foyer mit braunem Holzboden, Einzeltür und heller Holzhaustür in Sonstige
Großes Uriges Foyer mit braunem Holzboden, Einzeltür und heller Holzhaustür in Sonstige
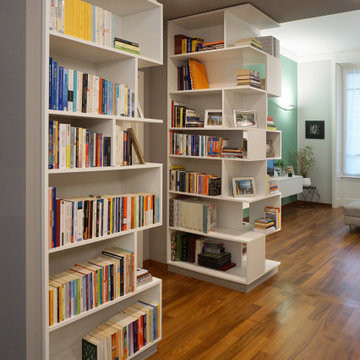
ingresso
Mittelgroßes Modernes Foyer mit grauer Wandfarbe, braunem Holzboden, Einzeltür und heller Holzhaustür in Mailand
Mittelgroßes Modernes Foyer mit grauer Wandfarbe, braunem Holzboden, Einzeltür und heller Holzhaustür in Mailand
Eingang mit braunem Holzboden und heller Holzhaustür Ideen und Design
3
