Eingang mit braunem Holzboden und Sperrholzboden Ideen und Design
Suche verfeinern:
Budget
Sortieren nach:Heute beliebt
161 – 180 von 23.057 Fotos
1 von 3

This Beautiful Country Farmhouse rests upon 5 acres among the most incredible large Oak Trees and Rolling Meadows in all of Asheville, North Carolina. Heart-beats relax to resting rates and warm, cozy feelings surplus when your eyes lay on this astounding masterpiece. The long paver driveway invites with meticulously landscaped grass, flowers and shrubs. Romantic Window Boxes accentuate high quality finishes of handsomely stained woodwork and trim with beautifully painted Hardy Wood Siding. Your gaze enhances as you saunter over an elegant walkway and approach the stately front-entry double doors. Warm welcomes and good times are happening inside this home with an enormous Open Concept Floor Plan. High Ceilings with a Large, Classic Brick Fireplace and stained Timber Beams and Columns adjoin the Stunning Kitchen with Gorgeous Cabinets, Leathered Finished Island and Luxurious Light Fixtures. There is an exquisite Butlers Pantry just off the kitchen with multiple shelving for crystal and dishware and the large windows provide natural light and views to enjoy. Another fireplace and sitting area are adjacent to the kitchen. The large Master Bath boasts His & Hers Marble Vanity’s and connects to the spacious Master Closet with built-in seating and an island to accommodate attire. Upstairs are three guest bedrooms with views overlooking the country side. Quiet bliss awaits in this loving nest amiss the sweet hills of North Carolina.
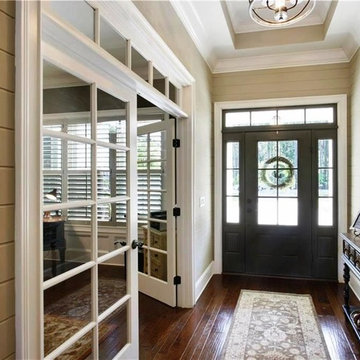
Tray ceiling in foyer. Tradition front door with transom and side lights. French doors with transom leading into study.
Großes Klassisches Foyer mit beiger Wandfarbe, braunem Holzboden, Einzeltür, hellbrauner Holzhaustür und braunem Boden
Großes Klassisches Foyer mit beiger Wandfarbe, braunem Holzboden, Einzeltür, hellbrauner Holzhaustür und braunem Boden
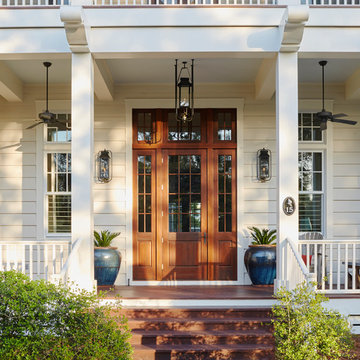
Jean Allsopp
Maritime Haustür mit weißer Wandfarbe, braunem Holzboden, Einzeltür, Haustür aus Glas und braunem Boden
Maritime Haustür mit weißer Wandfarbe, braunem Holzboden, Einzeltür, Haustür aus Glas und braunem Boden
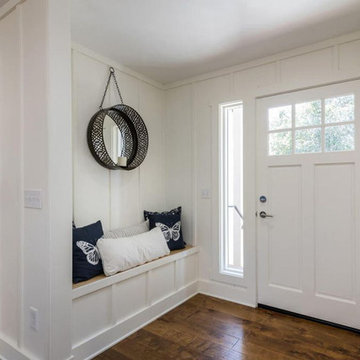
This front entry is accented with board and batten walls as well as on the bench seat. The bench seat opens up for added storage and a large closet on the otherside
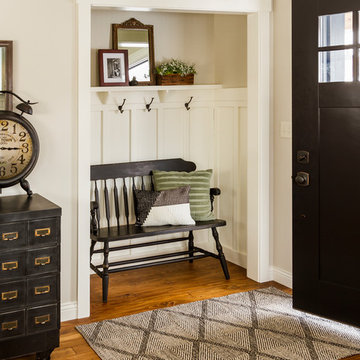
Seth Benn Photography
Landhaus Eingang mit Stauraum, beiger Wandfarbe, braunem Holzboden, Einzeltür und schwarzer Haustür in Minneapolis
Landhaus Eingang mit Stauraum, beiger Wandfarbe, braunem Holzboden, Einzeltür und schwarzer Haustür in Minneapolis
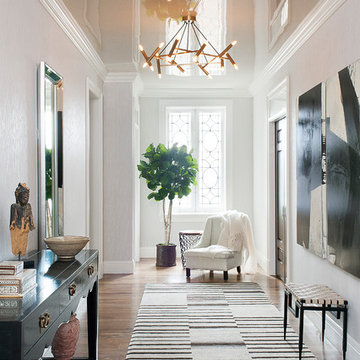
Photo by Rebecca McAlpin
Design by John Willey
Klassischer Eingang mit Korridor, weißer Wandfarbe, braunem Holzboden und braunem Boden in New York
Klassischer Eingang mit Korridor, weißer Wandfarbe, braunem Holzboden und braunem Boden in New York
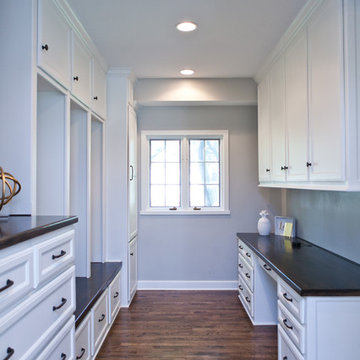
Photos by Rachel Kabukala
Mittelgroßer Moderner Eingang mit Stauraum, grauer Wandfarbe, braunem Holzboden und braunem Boden in Kansas City
Mittelgroßer Moderner Eingang mit Stauraum, grauer Wandfarbe, braunem Holzboden und braunem Boden in Kansas City
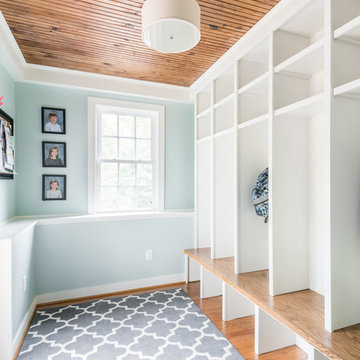
Photo: Eastman Creative
Eingang mit Stauraum, blauer Wandfarbe, braunem Holzboden, Einzeltür und weißer Haustür in Richmond
Eingang mit Stauraum, blauer Wandfarbe, braunem Holzboden, Einzeltür und weißer Haustür in Richmond
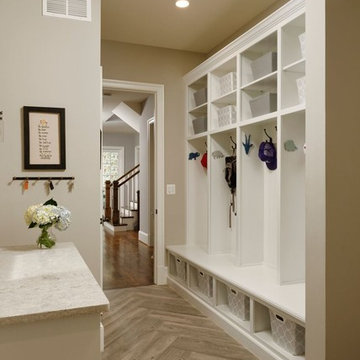
Mittelgroßer Klassischer Eingang mit Stauraum, braunem Holzboden und braunem Boden in Washington, D.C.

Maritimes Foyer mit grauer Wandfarbe, braunem Holzboden, Einzeltür, weißer Haustür, braunem Boden und Holzdielendecke in Houston

Moderner Eingang mit weißer Wandfarbe, grauer Haustür, braunem Boden und braunem Holzboden in Sonstige
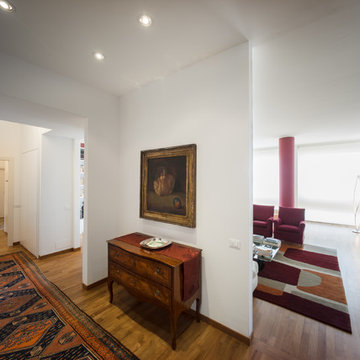
vista dell'ingresso con scorcio sul soggiorno e sul disimpegno della zona notte
Modernes Foyer mit weißer Wandfarbe, braunem Holzboden und Einzeltür in Mailand
Modernes Foyer mit weißer Wandfarbe, braunem Holzboden und Einzeltür in Mailand
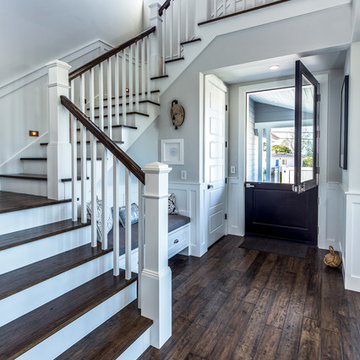
John Moery Photography
Maritime Haustür mit grauer Wandfarbe, braunem Holzboden, Klöntür und schwarzer Haustür in Los Angeles
Maritime Haustür mit grauer Wandfarbe, braunem Holzboden, Klöntür und schwarzer Haustür in Los Angeles
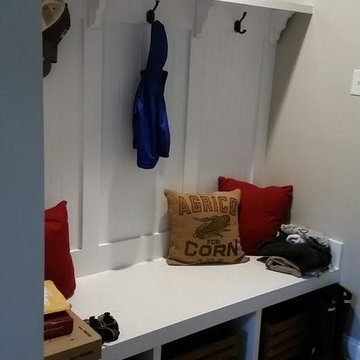
This project is in the final stages. The basement is finished with a den, bedroom, full bathroom and spacious laundry room. New living spaces have been created upstairs. The kitchen has come alive with white cabinets, new countertops, a farm sink and a brick backsplash. The mudroom was incorporated at the garage entrance with a storage bench and beadboard accents. Industrial and vintage lighting, a barn door, a mantle with restored wood and metal cabinet inlays all add to the charm of the farm house remodel. DREAM. BUILD. LIVE. www.smartconstructionhomes.com
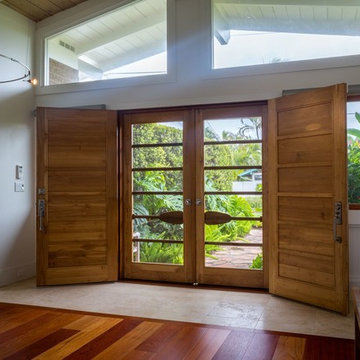
Große Haustür mit weißer Wandfarbe, braunem Holzboden, Doppeltür, Haustür aus Glas und braunem Boden in Hawaii
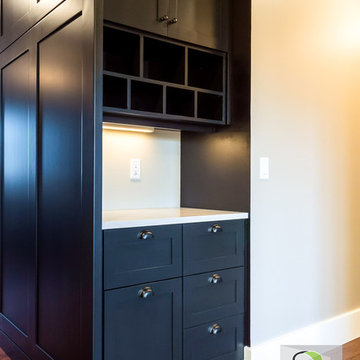
This unique blend of our custom open shelving and stock Ikea Sektion cabinet frames creates a great entry or dining room storage unit. The open shelving was designed by the interior designer and we created the custom niche shelving. The shaker style doors are made with solid maple wood for the rails and stiles. Plywood center panels.
Mix and match stock sizes of Ikea’s Sektion, Godmorgan or Pax units with your own open shelving ideas.
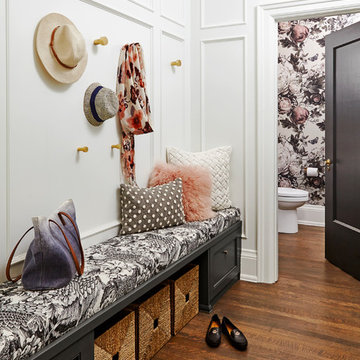
Valerie Wilcox
Kleiner Klassischer Eingang mit Stauraum, weißer Wandfarbe und braunem Holzboden in Toronto
Kleiner Klassischer Eingang mit Stauraum, weißer Wandfarbe und braunem Holzboden in Toronto
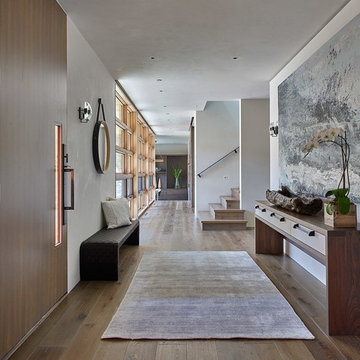
Edward Riddell
Moderner Eingang mit Korridor, weißer Wandfarbe, braunem Holzboden, Einzeltür und hellbrauner Holzhaustür in Sonstige
Moderner Eingang mit Korridor, weißer Wandfarbe, braunem Holzboden, Einzeltür und hellbrauner Holzhaustür in Sonstige
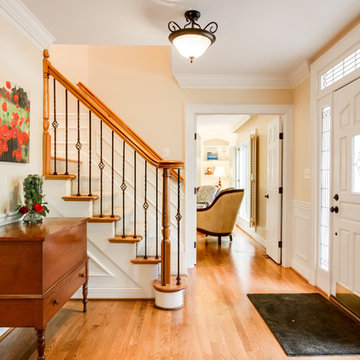
David Stewart
Mittelgroße Klassische Haustür mit beiger Wandfarbe, braunem Holzboden, Einzeltür, weißer Haustür und braunem Boden in Louisville
Mittelgroße Klassische Haustür mit beiger Wandfarbe, braunem Holzboden, Einzeltür, weißer Haustür und braunem Boden in Louisville
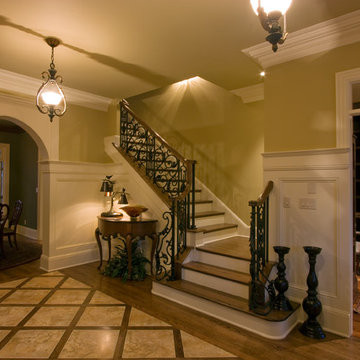
Mittelgroßes Klassisches Foyer mit gelber Wandfarbe und braunem Holzboden in Sonstige
Eingang mit braunem Holzboden und Sperrholzboden Ideen und Design
9