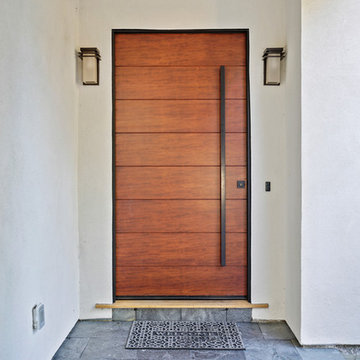Eingang mit brauner Haustür und hellbrauner Holzhaustür Ideen und Design
Suche verfeinern:
Budget
Sortieren nach:Heute beliebt
1 – 20 von 19.436 Fotos
1 von 3

Mittelgroße Klassische Haustür mit Einzeltür, hellbrauner Holzhaustür, weißer Wandfarbe, Schieferboden und grauem Boden in Nashville
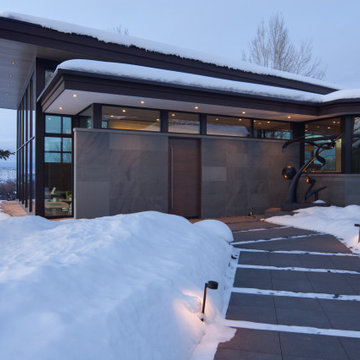
A newly designed Entry to this home in Starwood, Aspen, became a complete transformation from farmhouse to modern. Roofs extending up and out toward the views, a blue stone wall inside to outside, sharing materials from inside to outside,and a contemporary sculpture lead you in.

Dallas & Harris Photography
Große Moderne Haustür mit weißer Wandfarbe, Porzellan-Bodenfliesen, Drehtür, hellbrauner Holzhaustür und grauem Boden in Denver
Große Moderne Haustür mit weißer Wandfarbe, Porzellan-Bodenfliesen, Drehtür, hellbrauner Holzhaustür und grauem Boden in Denver

Große Moderne Haustür mit weißer Wandfarbe, Keramikboden, Drehtür, hellbrauner Holzhaustür und weißem Boden in Orange County

Moderne Haustür mit grauer Wandfarbe, Betonboden, Einzeltür, hellbrauner Holzhaustür und grauem Boden in Los Angeles

http://www.pickellbuilders.com. Front entry is a contemporary mix of glass, stone, and stucco. Gravel entry court with decomposed granite chips. Front door is African mahogany with clear glass sidelights and horizontal aluminum inserts. Photo by Paul Schlismann.
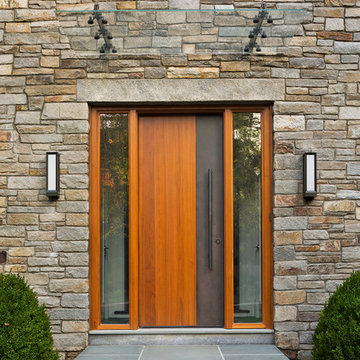
Michael Moran/OTTO photography
We took a predictable suburban spec house and transformed it into a unique home of enduring value and family-centered design. The existing footprint was expanded where it needed it most: in the family and kitchen area, creating a large square room with open views to a protected nature preserve abutting the property. An unexpected glass canopy and teak entry door are clues that what lies beyond is hardly commonplace.
The design challenge was to infuse modern-day functionality and architectural quality into a spec house. Working in partnership with Gary Cruz Studio, we designed the pared down, art-filled interiors with the goal of creating comfortable, purposeful living environments. We also sought to integrate the existing pool and rear deck into the overall building design, extending the usable space outside as a screened-in porch, a dining terrace, and a seating area around a stone fire pit.
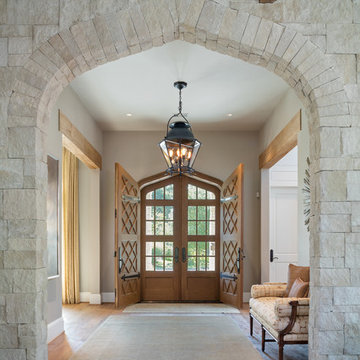
Klassischer Eingang mit grauer Wandfarbe, braunem Holzboden, Doppeltür und hellbrauner Holzhaustür in Houston
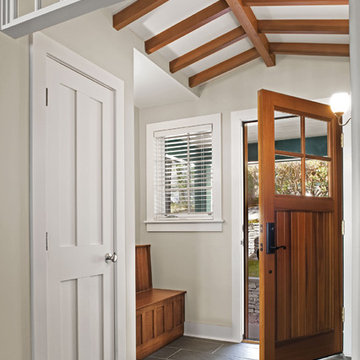
Photos by Robert Benson.
Klassischer Eingang mit Einzeltür, hellbrauner Holzhaustür und Schieferboden in Bridgeport
Klassischer Eingang mit Einzeltür, hellbrauner Holzhaustür und Schieferboden in Bridgeport

Квартира начинается с прихожей. Хотелось уже при входе создать впечатление о концепции жилья. Планировка от застройщика подразумевала дверной проем в спальню напротив входа в квартиру. Путем перепланировки мы закрыли проем в спальню из прихожей и создали красивую композицию напротив входной двери. Зеркало и буфет от итальянской фабрики Sovet представляют собой зеркальную композицию, заключенную в алюминиевую раму. Подобно абстрактной картине они завораживают с порога. Отсутствие в этом помещении естественного света решили за счет отражающих поверхностей и одинаковой фактуры материалов стен и пола. Это помогло визуально увеличить пространство, и сделать прихожую светлее. Дверь в гостиную - прозрачная из прихожей, полностью пропускает свет, но имеет зеркальное отражение из гостиной.
Выбор керамогранита для напольного покрытия в прихожей и гостиной не случаен. Семья проживает с собакой. Несмотря на то, что питомец послушный и дисциплинированный, помещения требуют тщательного ухода. Керамогранит же очень удобен в уборке.

Cedar Cove Modern benefits from its integration into the landscape. The house is set back from Lake Webster to preserve an existing stand of broadleaf trees that filter the low western sun that sets over the lake. Its split-level design follows the gentle grade of the surrounding slope. The L-shape of the house forms a protected garden entryway in the area of the house facing away from the lake while a two-story stone wall marks the entry and continues through the width of the house, leading the eye to a rear terrace. This terrace has a spectacular view aided by the structure’s smart positioning in relationship to Lake Webster.
The interior spaces are also organized to prioritize views of the lake. The living room looks out over the stone terrace at the rear of the house. The bisecting stone wall forms the fireplace in the living room and visually separates the two-story bedroom wing from the active spaces of the house. The screen porch, a staple of our modern house designs, flanks the terrace. Viewed from the lake, the house accentuates the contours of the land, while the clerestory window above the living room emits a soft glow through the canopy of preserved trees.

Large Mud Room with lots of storage and hand-washing station!
Großer Landhaus Eingang mit Stauraum, weißer Wandfarbe, Backsteinboden, Einzeltür, hellbrauner Holzhaustür und rotem Boden in Chicago
Großer Landhaus Eingang mit Stauraum, weißer Wandfarbe, Backsteinboden, Einzeltür, hellbrauner Holzhaustür und rotem Boden in Chicago
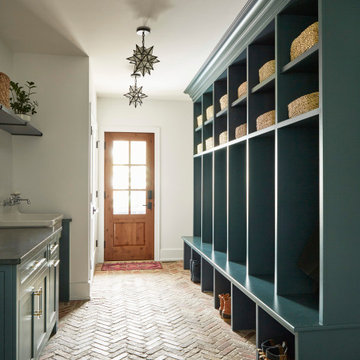
Großer Landhausstil Eingang mit Stauraum, weißer Wandfarbe, Backsteinboden, Einzeltür, hellbrauner Holzhaustür und buntem Boden in Chicago
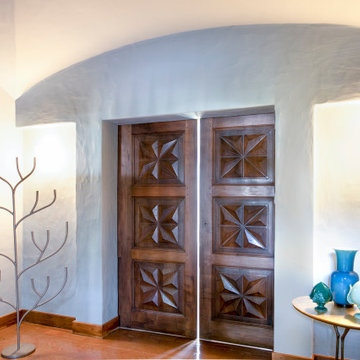
Großes Modernes Foyer mit grüner Wandfarbe, Terrakottaboden, Einzeltür, hellbrauner Holzhaustür, orangem Boden und gewölbter Decke in Mailand
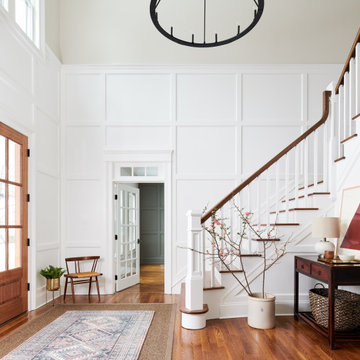
Klassisches Foyer mit weißer Wandfarbe, braunem Holzboden, Doppeltür, hellbrauner Holzhaustür und braunem Boden in New York

This drop zone space is accessible from the attached 2 car garage and from this glass paneled door leading from the motor court, making it centrally located and highly functional. It is your typical drop zone, but with a twist. Literally. The custom live edge coat hook board adds in some visual interest and uniqueness to the room. Pike always likes to incorporate special design elements like that to take spaces from ordinary to extraordinary, without the need to go overboard.
Cabinet Paint- Benjamin Moore Sea Haze
Floor Tile- Jeffrey Court Union Mosaic Grey ( https://www.jeffreycourt.com/product/union-mosaic-grey-13-125-in-x-15-375-in-x-6-mm-14306/)
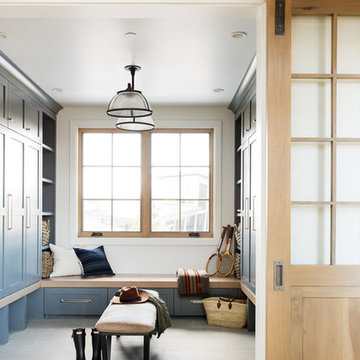
Großer Klassischer Eingang mit Stauraum, weißer Wandfarbe und hellbrauner Holzhaustür in Salt Lake City
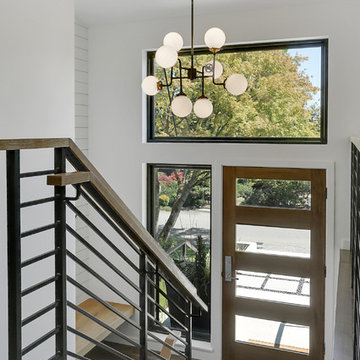
Entry floating bench, industrial light fixture, seamless fastened guardrails
Kleines Klassisches Foyer mit weißer Wandfarbe, braunem Holzboden, Einzeltür, hellbrauner Holzhaustür und braunem Boden in Seattle
Kleines Klassisches Foyer mit weißer Wandfarbe, braunem Holzboden, Einzeltür, hellbrauner Holzhaustür und braunem Boden in Seattle
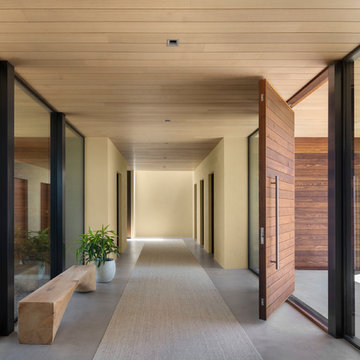
Moderner Eingang mit beiger Wandfarbe, Betonboden, grauem Boden, Korridor, Drehtür und hellbrauner Holzhaustür in Denver
Eingang mit brauner Haustür und hellbrauner Holzhaustür Ideen und Design
1
