Eingang mit brauner Wandfarbe und lila Wandfarbe Ideen und Design
Suche verfeinern:
Budget
Sortieren nach:Heute beliebt
1 – 20 von 3.924 Fotos
1 von 3

Mittelgroßer Klassischer Eingang mit Stauraum, brauner Wandfarbe, braunem Holzboden, Einzeltür, weißer Haustür und braunem Boden in Washington, D.C.

Großer Klassischer Eingang mit Stauraum, brauner Wandfarbe, Backsteinboden, Einzeltür und braunem Boden in Kolumbus

This listed property underwent a redesign, creating a home that truly reflects the timeless beauty of the Cotswolds. We added layers of texture through the use of natural materials, colours sympathetic to the surroundings to bring warmth and rustic antique pieces.

Luxury mountain home located in Idyllwild, CA. Full home design of this 3 story home. Luxury finishes, antiques, and touches of the mountain make this home inviting to everyone that visits this home nestled next to a creek in the quiet mountains.

The floor-to-ceiling cabinets provide customized, practical storage for hats, gloves, and shoes and just about anything else that comes through the door. To minimize scratches or dings, wainscoting was installed behind the bench for added durability.
Kara Lashuay

Paul Dyer
Mittelgroße Klassische Haustür mit brauner Wandfarbe, Betonboden, Klöntür, grüner Haustür und grauem Boden in San Francisco
Mittelgroße Klassische Haustür mit brauner Wandfarbe, Betonboden, Klöntür, grüner Haustür und grauem Boden in San Francisco
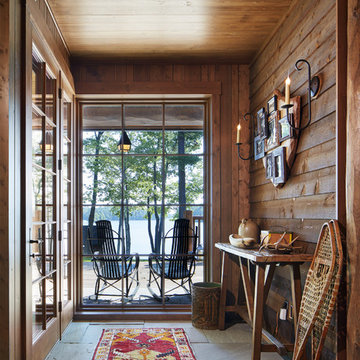
Corey Gaffer
Uriger Eingang mit brauner Wandfarbe, Einzeltür und Haustür aus Glas in Minneapolis
Uriger Eingang mit brauner Wandfarbe, Einzeltür und Haustür aus Glas in Minneapolis

Klopf Architecture and Outer space Landscape Architects designed a new warm, modern, open, indoor-outdoor home in Los Altos, California. Inspired by mid-century modern homes but looking for something completely new and custom, the owners, a couple with two children, bought an older ranch style home with the intention of replacing it.
Created on a grid, the house is designed to be at rest with differentiated spaces for activities; living, playing, cooking, dining and a piano space. The low-sloping gable roof over the great room brings a grand feeling to the space. The clerestory windows at the high sloping roof make the grand space light and airy.
Upon entering the house, an open atrium entry in the middle of the house provides light and nature to the great room. The Heath tile wall at the back of the atrium blocks direct view of the rear yard from the entry door for privacy.
The bedrooms, bathrooms, play room and the sitting room are under flat wing-like roofs that balance on either side of the low sloping gable roof of the main space. Large sliding glass panels and pocketing glass doors foster openness to the front and back yards. In the front there is a fenced-in play space connected to the play room, creating an indoor-outdoor play space that could change in use over the years. The play room can also be closed off from the great room with a large pocketing door. In the rear, everything opens up to a deck overlooking a pool where the family can come together outdoors.
Wood siding travels from exterior to interior, accentuating the indoor-outdoor nature of the house. Where the exterior siding doesn’t come inside, a palette of white oak floors, white walls, walnut cabinetry, and dark window frames ties all the spaces together to create a uniform feeling and flow throughout the house. The custom cabinetry matches the minimal joinery of the rest of the house, a trim-less, minimal appearance. Wood siding was mitered in the corners, including where siding meets the interior drywall. Wall materials were held up off the floor with a minimal reveal. This tight detailing gives a sense of cleanliness to the house.
The garage door of the house is completely flush and of the same material as the garage wall, de-emphasizing the garage door and making the street presentation of the house kinder to the neighborhood.
The house is akin to a custom, modern-day Eichler home in many ways. Inspired by mid-century modern homes with today’s materials, approaches, standards, and technologies. The goals were to create an indoor-outdoor home that was energy-efficient, light and flexible for young children to grow. This 3,000 square foot, 3 bedroom, 2.5 bathroom new house is located in Los Altos in the heart of the Silicon Valley.
Klopf Architecture Project Team: John Klopf, AIA, and Chuang-Ming Liu
Landscape Architect: Outer space Landscape Architects
Structural Engineer: ZFA Structural Engineers
Staging: Da Lusso Design
Photography ©2018 Mariko Reed
Location: Los Altos, CA
Year completed: 2017
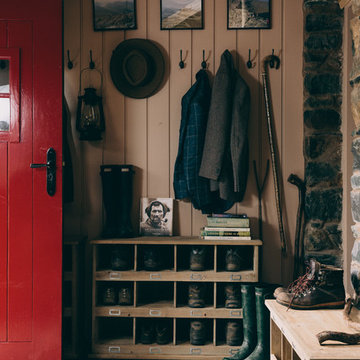
Landhausstil Foyer mit brauner Wandfarbe, Einzeltür, roter Haustür und grauem Boden in London

Midcentury Inside-Out Entry Wall brings outside inside - Architecture: HAUS | Architecture For Modern Lifestyles - Interior Architecture: HAUS with Design Studio Vriesman, General Contractor: Wrightworks, Landscape Architecture: A2 Design, Photography: HAUS
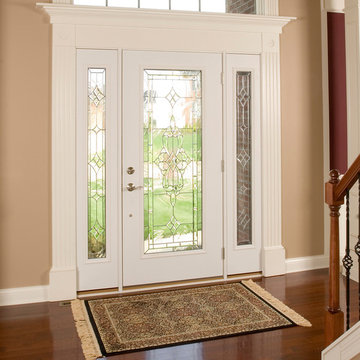
Mittelgroße Klassische Haustür mit brauner Wandfarbe, dunklem Holzboden, Einzeltür, Haustür aus Glas und braunem Boden in Boston
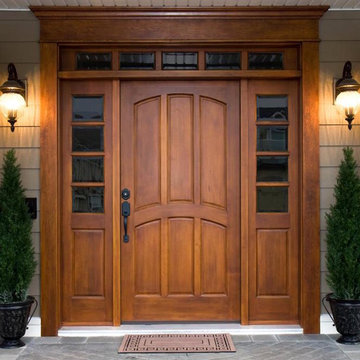
Große Klassische Haustür mit brauner Wandfarbe, Einzeltür und dunkler Holzhaustür in Sonstige

Modern artwork on the hallway and front door of the Lake Austin project, a modern home in Austin, Texas.
Moderne Haustür mit brauner Wandfarbe, Einzeltür, heller Holzhaustür und schwarzem Boden in Austin
Moderne Haustür mit brauner Wandfarbe, Einzeltür, heller Holzhaustür und schwarzem Boden in Austin
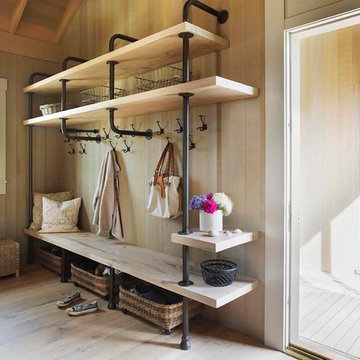
Eric Roth Photography
Mittelgroßer Maritimer Eingang mit Stauraum, hellem Holzboden, brauner Wandfarbe und braunem Boden in Boston
Mittelgroßer Maritimer Eingang mit Stauraum, hellem Holzboden, brauner Wandfarbe und braunem Boden in Boston
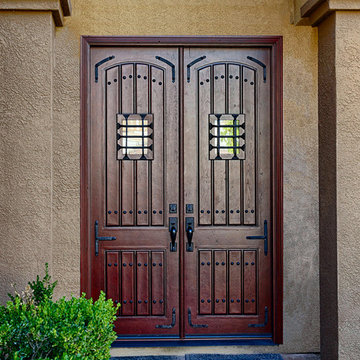
Rustic Style Jeld-Wen Aurora Model A-1322 Fiberglass 5' x 8' Double Entry Door. Two Panel planked arch top in Knotty Alder Grain, Antiqued and Distressed Cherry. Rustic Grill, Speak Easy, 1" Round Clavos and Flat Black Straps. Installed in Rancho Santa Margarita, CA home.
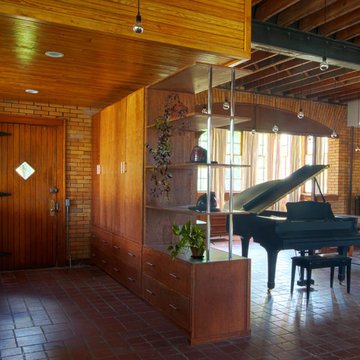
Mittelgroßes Modernes Foyer mit brauner Wandfarbe, Keramikboden, Einzeltür und hellbrauner Holzhaustür in Boston
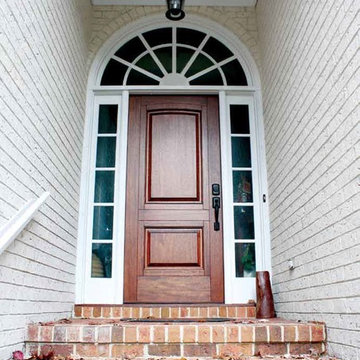
DSAGLASS OPTIONS: Lake Norman or El Presidio
TIMBER: Mahogany
DOOR: 3'0" x 6'8" x 1 3/4"
SIDELIGHTS: 12", 14"
TRANSOM: 12", 14"
LEAD TIME: 2-3 weeks
Mittelgroße Eklektische Haustür mit brauner Wandfarbe, Backsteinboden, Doppeltür und heller Holzhaustür in Tampa
Mittelgroße Eklektische Haustür mit brauner Wandfarbe, Backsteinboden, Doppeltür und heller Holzhaustür in Tampa
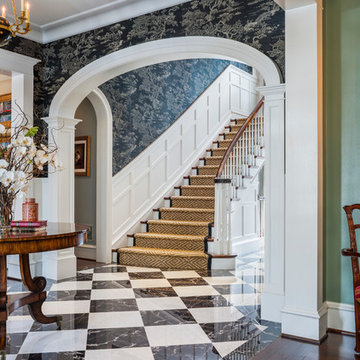
Tom Crane
Großes Klassisches Foyer mit brauner Wandfarbe, Marmorboden und Einzeltür in Philadelphia
Großes Klassisches Foyer mit brauner Wandfarbe, Marmorboden und Einzeltür in Philadelphia

Front entry to mid-century-modern renovation with green front door with glass panel, covered wood porch, wood ceilings, wood baseboards and trim, hardwood floors, large hallway with beige walls, built-in bookcase, floor to ceiling window and sliding screen doors in Berkeley hills, California
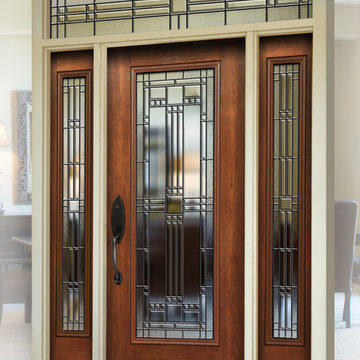
Stunning glass front door. Signet 460LEH fiberglass entry door with 160LEH Sidelites and 612/613LEH Transom. Shown in Cherry Woodgrain with Toffee stain.
Photo by ProVia.com
Eingang mit brauner Wandfarbe und lila Wandfarbe Ideen und Design
1