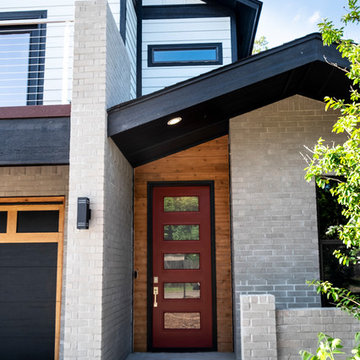Eingang mit rosa Wandfarbe und bunten Wänden Ideen und Design
Suche verfeinern:
Budget
Sortieren nach:Heute beliebt
1 – 20 von 2.506 Fotos
1 von 3

Kleiner Skandinavischer Eingang mit rosa Wandfarbe, hellem Holzboden und Tapetenwänden in Paris

We designed this built in bench with shoe storage drawers, a shelf above and high and low hooks for adults and kids.
Photos: David Hiser
Kleiner Klassischer Eingang mit bunten Wänden, Einzeltür, Haustür aus Glas und Stauraum in Portland
Kleiner Klassischer Eingang mit bunten Wänden, Einzeltür, Haustür aus Glas und Stauraum in Portland

Großer Landhaus Eingang mit bunten Wänden, Schieferboden, schwarzem Boden und vertäfelten Wänden in Chicago
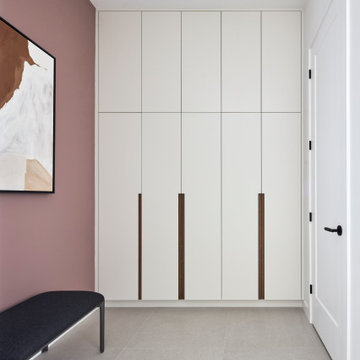
Nordischer Eingang mit Stauraum, rosa Wandfarbe, Keramikboden, Einzeltür, schwarzer Haustür und grauem Boden in Ottawa

Klassisches Foyer mit bunten Wänden, dunklem Holzboden, Einzeltür, Haustür aus Glas, braunem Boden und Tapetenwänden in Atlanta

Mittelgroßer Klassischer Eingang mit Stauraum, bunten Wänden, beigem Boden und Tapetenwänden in Sonstige
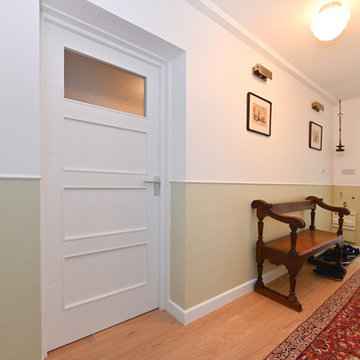
Mittelgroßer Rustikaler Eingang mit Stauraum, bunten Wänden, hellem Holzboden, Einzeltür, weißer Haustür und braunem Boden in London

Mittelgroßes Klassisches Foyer mit bunten Wänden, dunklem Holzboden, blauer Haustür und braunem Boden in San Diego
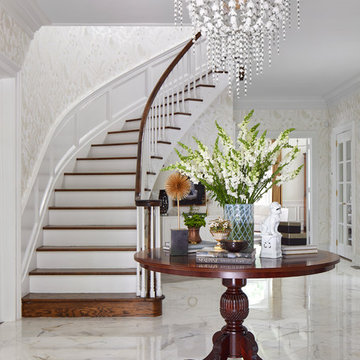
Photo Credit: Laura Moss
Klassisches Foyer mit bunten Wänden und buntem Boden in New York
Klassisches Foyer mit bunten Wänden und buntem Boden in New York
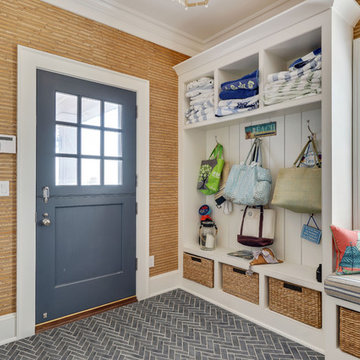
Motion City Media
Maritimer Eingang mit Stauraum, Klöntür, grauem Boden, bunten Wänden, Keramikboden und blauer Haustür in New York
Maritimer Eingang mit Stauraum, Klöntür, grauem Boden, bunten Wänden, Keramikboden und blauer Haustür in New York

The grand entry sets the tone as you enter this fresh modern farmhouse with high ceilings, clerestory windows, rustic wood tones with an air of European flavor. The large-scale original artwork compliments a trifecta of iron furnishings and the multi-pendant light fixture.
For more photos of this project visit our website: https://wendyobrienid.com.

Klassischer Eingang mit bunten Wänden, hellem Holzboden, beigem Boden und Stauraum in Philadelphia
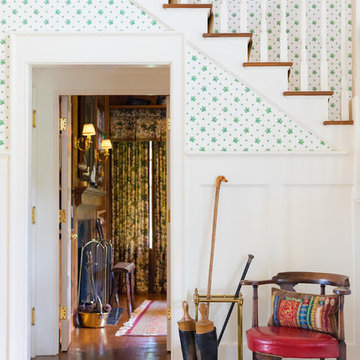
View of entry hall looking towards study entrance under stair
Aaron Thompson photographer
Großer Landhausstil Eingang mit Korridor, bunten Wänden, dunklem Holzboden, Einzeltür, weißer Haustür und braunem Boden in New York
Großer Landhausstil Eingang mit Korridor, bunten Wänden, dunklem Holzboden, Einzeltür, weißer Haustür und braunem Boden in New York
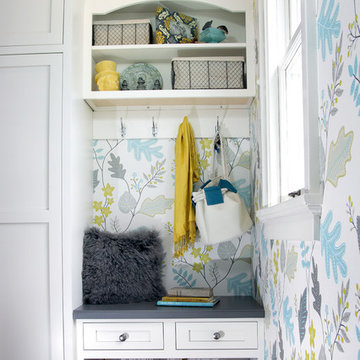
This gray and transitional kitchen remodel bridges the gap between contemporary style and traditional style. The dark gray cabinetry, light gray walls, and white subway tile backsplash make for a beautiful, neutral canvas for the bold teal blue and yellow décor accented throughout the design.
Designer Gwen Adair of Cabinet Supreme by Adair did a fabulous job at using grays to create a neutral backdrop to bring out the bright, vibrant colors that the homeowners love so much.
This Milwaukee, WI kitchen is the perfect example of Dura Supreme's recent launch of gray paint finishes, it has been interesting to see these new cabinetry colors suddenly flowing across our manufacturing floor, destined for homes around the country. We've already seen an enthusiastic acceptance of these new colors as homeowners started immediately selecting our various shades of gray paints, like this example of “Storm Gray”, for their new homes and remodeling projects!
Dura Supreme’s “Storm Gray” is the darkest of our new gray painted finishes (although our current “Graphite” paint finish is a charcoal gray that is almost black). For those that like the popular contrast between light and dark finishes, Storm Gray pairs beautifully with lighter painted and stained finishes.
Request a FREE Dura Supreme Brochure Packet:
http://www.durasupreme.com/request-brochure
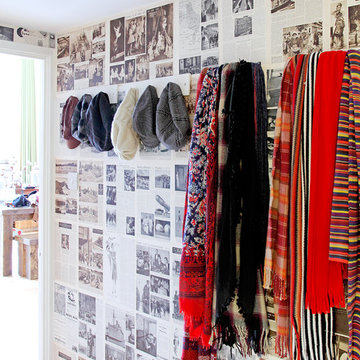
Wallpaper made from vintage magazines gives this entrance hall a truly unique look.
Photography by Fisher Hart
Kleiner Eklektischer Eingang mit Korridor und bunten Wänden in London
Kleiner Eklektischer Eingang mit Korridor und bunten Wänden in London

architectural digest, classic design, cool new york homes, cottage core. country home, florals, french country, historic home, pale pink, vintage home, vintage style

Mittelgroße Klassische Haustür mit Porzellan-Bodenfliesen, beigem Boden, rosa Wandfarbe, Einzeltür, weißer Haustür und eingelassener Decke in Moskau

This cozy lake cottage skillfully incorporates a number of features that would normally be restricted to a larger home design. A glance of the exterior reveals a simple story and a half gable running the length of the home, enveloping the majority of the interior spaces. To the rear, a pair of gables with copper roofing flanks a covered dining area that connects to a screened porch. Inside, a linear foyer reveals a generous staircase with cascading landing. Further back, a centrally placed kitchen is connected to all of the other main level entertaining spaces through expansive cased openings. A private study serves as the perfect buffer between the homes master suite and living room. Despite its small footprint, the master suite manages to incorporate several closets, built-ins, and adjacent master bath complete with a soaker tub flanked by separate enclosures for shower and water closet. Upstairs, a generous double vanity bathroom is shared by a bunkroom, exercise space, and private bedroom. The bunkroom is configured to provide sleeping accommodations for up to 4 people. The rear facing exercise has great views of the rear yard through a set of windows that overlook the copper roof of the screened porch below.
Builder: DeVries & Onderlinde Builders
Interior Designer: Vision Interiors by Visbeen
Photographer: Ashley Avila Photography
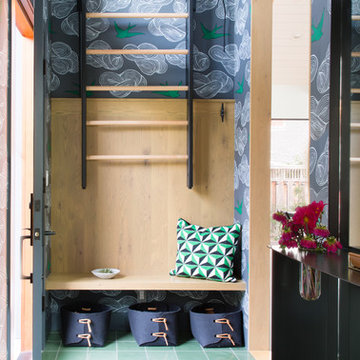
Mid-Century Eingang mit bunten Wänden, grünem Boden und Vestibül in San Francisco
Eingang mit rosa Wandfarbe und bunten Wänden Ideen und Design
1
