Eingang mit Deckengestaltungen und Ziegelwänden Ideen und Design
Suche verfeinern:
Budget
Sortieren nach:Heute beliebt
81 – 100 von 231 Fotos
1 von 3
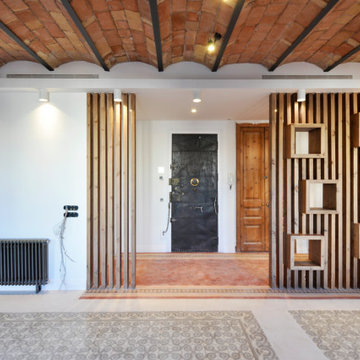
Espacio central del piso de diseño moderno e industrial con toques rústicos.
Separador de ambientes de lamas verticales y boxes de madera natural. Separa el espacio de entrada y la sala de estar y está `pensado para colocar discos de vinilo.
Se han recuperado los pavimentos hidráulicos originales, los ventanales de madera, las paredes de tocho visto y los techos de volta catalana.
Se han utilizado panelados de lamas de madera natural en cocina y bar y en el mobiliario a medida de la barra de bar y del mueble del espacio de entrada para que quede todo integrado.
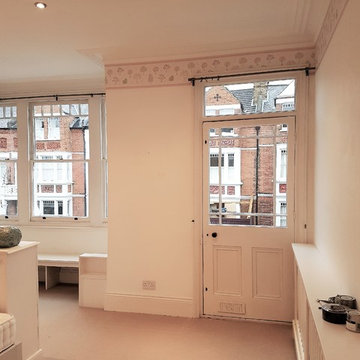
Dulux trade and Johnstone trade paint in action following Mirka and Festool dust free sanding..
Großer Klassischer Eingang mit Korridor, weißer Wandfarbe, Backsteinboden, Einzeltür, beigem Boden, eingelassener Decke und Ziegelwänden in London
Großer Klassischer Eingang mit Korridor, weißer Wandfarbe, Backsteinboden, Einzeltür, beigem Boden, eingelassener Decke und Ziegelwänden in London
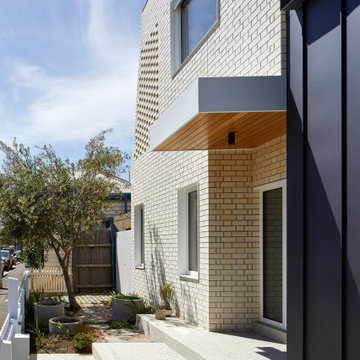
Moderne Haustür mit weißer Wandfarbe, Betonboden, grauem Boden, Holzdielendecke, Ziegelwänden und Einzeltür in Sydney

Foto: © Diego Cuoghi
Geräumiger Klassischer Eingang mit Vestibül, Terrakottaboden, Doppeltür, Haustür aus Metall, rotem Boden, gewölbter Decke und Ziegelwänden in Sonstige
Geräumiger Klassischer Eingang mit Vestibül, Terrakottaboden, Doppeltür, Haustür aus Metall, rotem Boden, gewölbter Decke und Ziegelwänden in Sonstige
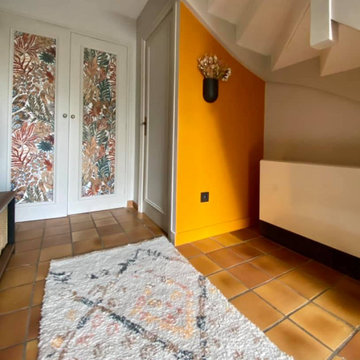
Landhaus Eingang mit Korridor, oranger Wandfarbe, braunem Boden, gewölbter Decke und Ziegelwänden in Brest
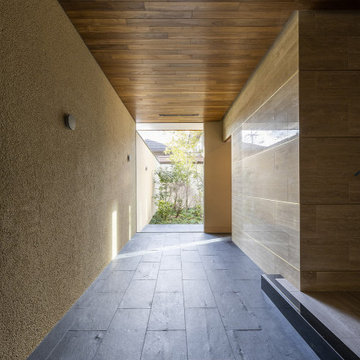
玄関土間には大きなFIX窓を配しました。庭を囲む塀と土間が内部と外部を繋げます。
Geräumiges Foyer mit beiger Wandfarbe, Granitboden, Einzeltür, dunkler Holzhaustür, schwarzem Boden, Holzdecke und Ziegelwänden in Kyoto
Geräumiges Foyer mit beiger Wandfarbe, Granitboden, Einzeltür, dunkler Holzhaustür, schwarzem Boden, Holzdecke und Ziegelwänden in Kyoto
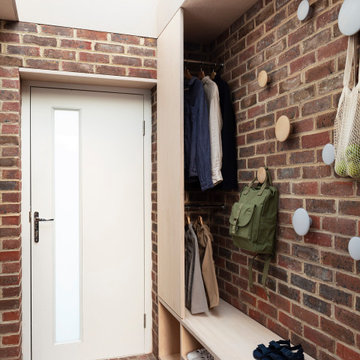
The brief was to design a portico side Extension for an existing home to add more storage space for shoes, coats and above all, create a warm welcoming entrance to their home.
Materials - Brick (to match existing) and birch plywood.
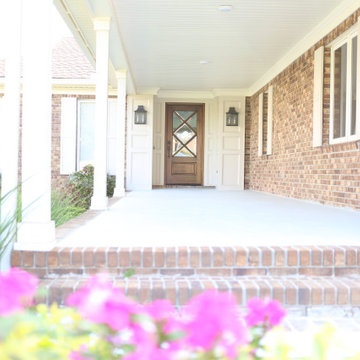
Front Door Project with beautiful Mahogony, lead glass door and lots of wood work with copper lanterns.
Mittelgroße Klassische Haustür mit weißer Wandfarbe, Betonboden, Einzeltür, dunkler Holzhaustür, weißem Boden, Holzdecke und Ziegelwänden in Sonstige
Mittelgroße Klassische Haustür mit weißer Wandfarbe, Betonboden, Einzeltür, dunkler Holzhaustür, weißem Boden, Holzdecke und Ziegelwänden in Sonstige
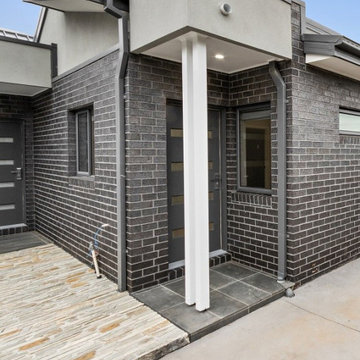
Garden design & landscape construction in Melbourne by Boodle Concepts. Project in Reservoir, featuring natural 'Filetti' Italian stone paving to add texture and visual warmth to the dwellings. Filetti's strong historical roots means it works well with both contemporary and traditional dwellings.
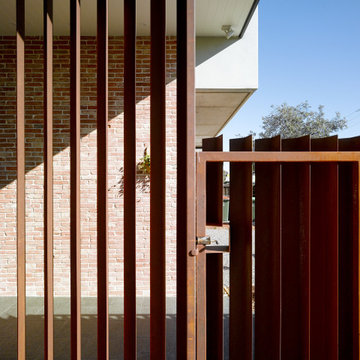
Not your average suburban brick home - this stunning industrial design beautifully combines earth-toned elements with a jeweled plunge pool.
The combination of recycled brick, iron and stone inside and outside creates such a beautifully cohesive theme throughout the house.

Espacio central del piso de diseño moderno e industrial con toques rústicos.
Separador de ambientes de lamas verticales y boxes de madera natural. Separa el espacio de entrada y la sala de estar y está `pensado para colocar discos de vinilo.
Se han recuperado los pavimentos hidráulicos originales, los ventanales de madera, las paredes de tocho visto y los techos de volta catalana.
Se han utilizado panelados de lamas de madera natural en cocina y bar y en el mobiliario a medida de la barra de bar y del mueble del espacio de entrada para que quede todo integrado.
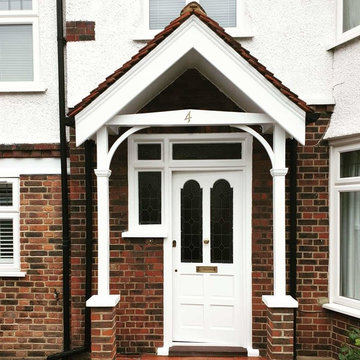
Fully woodwork sanding work to the damaged wood - repair and make it better with epoxy resin and specialist painting coating.
All woodwork was painted with primer, and decorated in 3 solid white gloss topcoats.
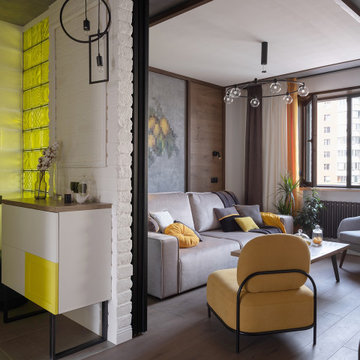
Автор проекта Ашкенази Елизавета. Монтаж плитки из старого кирпича: BRICKTILES.ru. Фото предоставлены редакцией передачи "Квартирный вопрос".
Kleine Industrial Haustür mit weißer Wandfarbe, Porzellan-Bodenfliesen, Einzeltür, beigem Boden, eingelassener Decke und Ziegelwänden in Moskau
Kleine Industrial Haustür mit weißer Wandfarbe, Porzellan-Bodenfliesen, Einzeltür, beigem Boden, eingelassener Decke und Ziegelwänden in Moskau
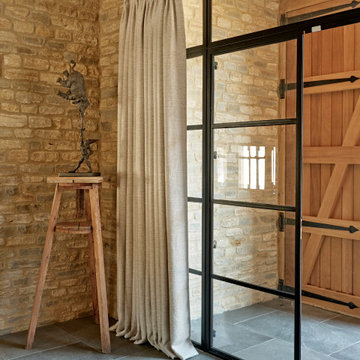
Große Stilmix Haustür mit beiger Wandfarbe, Schieferboden, Doppeltür, heller Holzhaustür, grauem Boden, gewölbter Decke und Ziegelwänden in Gloucestershire
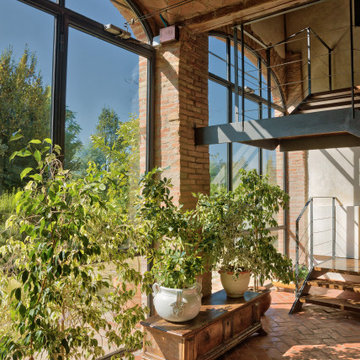
Foto: © Diego Cuoghi
Geräumiger Klassischer Eingang mit Vestibül, Terrakottaboden, Doppeltür, Haustür aus Metall, rotem Boden, gewölbter Decke und Ziegelwänden in Sonstige
Geräumiger Klassischer Eingang mit Vestibül, Terrakottaboden, Doppeltür, Haustür aus Metall, rotem Boden, gewölbter Decke und Ziegelwänden in Sonstige
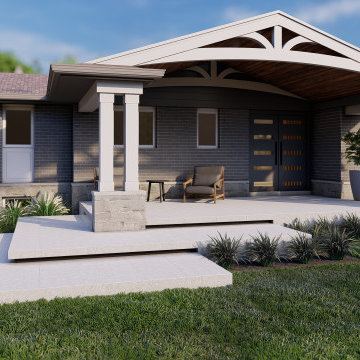
Mittelgroße Klassische Haustür mit schwarzer Wandfarbe, Betonboden, Doppeltür, schwarzer Haustür, grauem Boden, Holzdecke und Ziegelwänden in Toronto
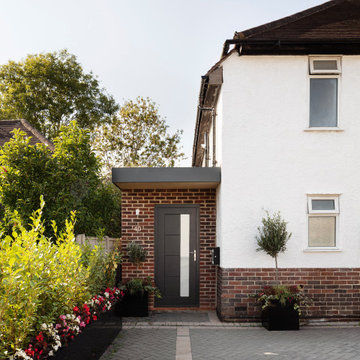
The brief was to design a portico side Extension for an existing home to add more storage space for shoes, coats and above all, create a warm welcoming entrance to their home.
Materials - Brick (to match existing) and birch plywood.
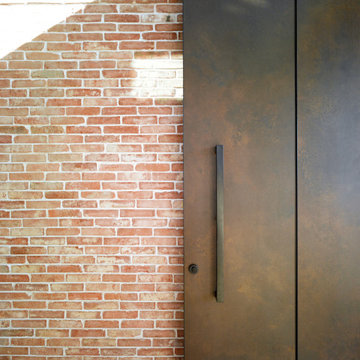
Not your average suburban brick home - this stunning industrial design beautifully combines earth-toned elements with a jeweled plunge pool.
The combination of recycled brick, iron and stone inside and outside creates such a beautifully cohesive theme throughout the house.
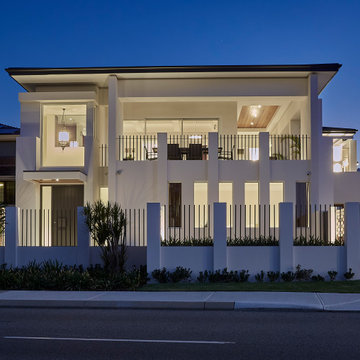
A streetfront elevation view
Moderner Eingang mit weißer Wandfarbe, Kalkstein, schwarzem Boden, Kassettendecke und Ziegelwänden in Perth
Moderner Eingang mit weißer Wandfarbe, Kalkstein, schwarzem Boden, Kassettendecke und Ziegelwänden in Perth
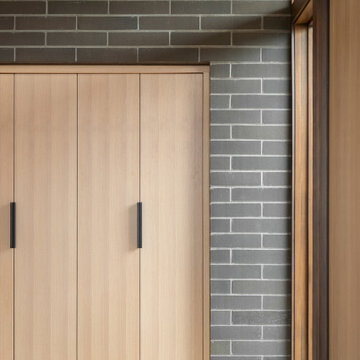
Rich materials create a warmly tactile atmosphere starting from the entry closet.
Modernes Foyer mit weißer Wandfarbe, hellem Holzboden, Drehtür, heller Holzhaustür, Holzdecke und Ziegelwänden in Salt Lake City
Modernes Foyer mit weißer Wandfarbe, hellem Holzboden, Drehtür, heller Holzhaustür, Holzdecke und Ziegelwänden in Salt Lake City
Eingang mit Deckengestaltungen und Ziegelwänden Ideen und Design
5