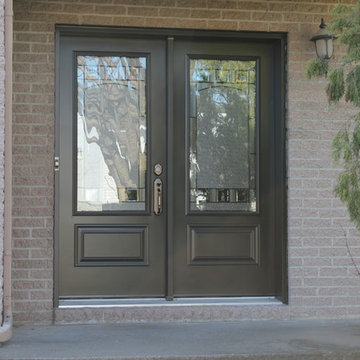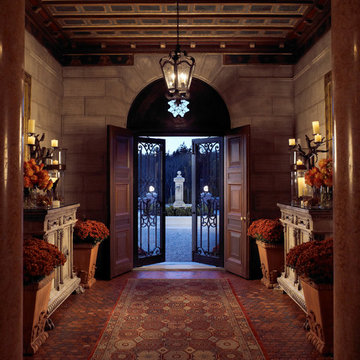Eingang mit Doppeltür und brauner Haustür Ideen und Design
Suche verfeinern:
Budget
Sortieren nach:Heute beliebt
81 – 100 von 989 Fotos
1 von 3
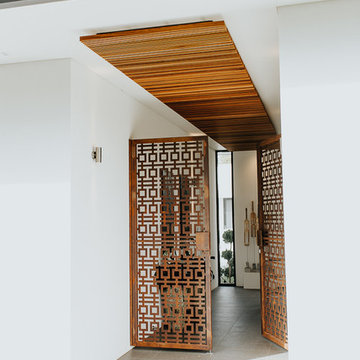
Unley Park award winning home. A collaboration between Designtech Studio & builder Finesse Built.
Belinda Monck Photography
Kleines Modernes Foyer mit weißer Wandfarbe, Porzellan-Bodenfliesen, Doppeltür und brauner Haustür in Adelaide
Kleines Modernes Foyer mit weißer Wandfarbe, Porzellan-Bodenfliesen, Doppeltür und brauner Haustür in Adelaide
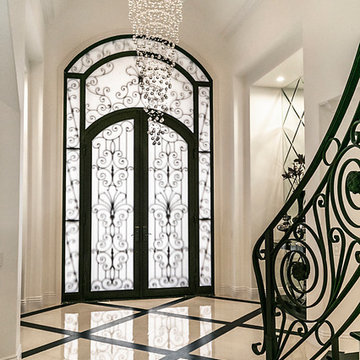
Grand Entry
Photography By: Frank A. Turner III
Großes Klassisches Foyer mit weißer Wandfarbe, Marmorboden, Doppeltür, brauner Haustür und braunem Boden in Los Angeles
Großes Klassisches Foyer mit weißer Wandfarbe, Marmorboden, Doppeltür, brauner Haustür und braunem Boden in Los Angeles

Rustikale Haustür mit beiger Wandfarbe, Betonboden, Doppeltür, brauner Haustür, beigem Boden, gewölbter Decke und Wandpaneelen in Houston
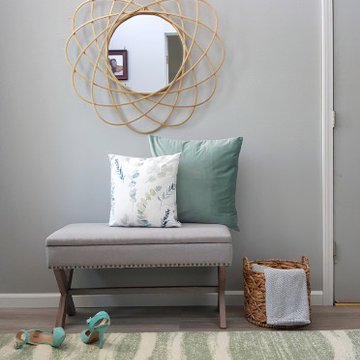
Transitional foyer/entryway design w/ gray laminate floor.
Mittelgroßes Klassisches Foyer mit grauer Wandfarbe, Doppeltür, brauner Haustür, grauem Boden und Laminat in Los Angeles
Mittelgroßes Klassisches Foyer mit grauer Wandfarbe, Doppeltür, brauner Haustür, grauem Boden und Laminat in Los Angeles
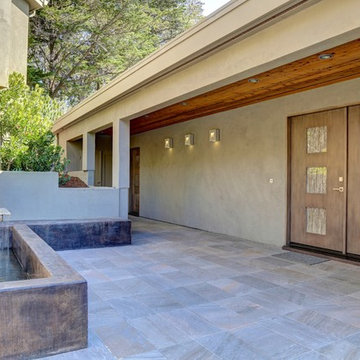
In our busy lives, creating a peaceful and rejuvenating home environment is essential to a healthy lifestyle. Built less than five years ago, this Stinson Beach Modern home is your own private oasis. Surrounded by a butterfly preserve and unparalleled ocean views, the home will lead you to a sense of connection with nature. As you enter an open living room space that encompasses a kitchen, dining area, and living room, the inspiring contemporary interior invokes a sense of relaxation, that stimulates the senses. The open floor plan and modern finishes create a soothing, tranquil, and uplifting atmosphere. The house is approximately 2900 square feet, has three (to possibly five) bedrooms, four bathrooms, an outdoor shower and spa, a full office, and a media room. Its two levels blend into the hillside, creating privacy and quiet spaces within an open floor plan and feature spectacular views from every room. The expansive home, decks and patios presents the most beautiful sunsets as well as the most private and panoramic setting in all of Stinson Beach. One of the home's noteworthy design features is a peaked roof that uses Kalwall's translucent day-lighting system, the most highly insulating, diffuse light-transmitting, structural panel technology. This protected area on the hill provides a dramatic roar from the ocean waves but without any of the threats of oceanfront living. Built on one of the last remaining one-acre coastline lots on the west side of the hill at Stinson Beach, the design of the residence is site friendly, using materials and finishes that meld into the hillside. The landscaping features low-maintenance succulents and butterfly friendly plantings appropriate for the adjacent Monarch Butterfly Preserve. Recalibrate your dreams in this natural environment, and make the choice to live in complete privacy on this one acre retreat. This home includes Miele appliances, Thermadore refrigerator and freezer, an entire home water filtration system, kitchen and bathroom cabinetry by SieMatic, Ceasarstone kitchen counter tops, hardwood and Italian ceramic radiant tile floors using Warmboard technology, Electric blinds, Dornbracht faucets, Kalwall skylights throughout livingroom and garage, Jeldwen windows and sliding doors. Located 5-8 minute walk to the ocean, downtown Stinson and the community center. It is less than a five minute walk away from the trail heads such as Steep Ravine and Willow Camp.
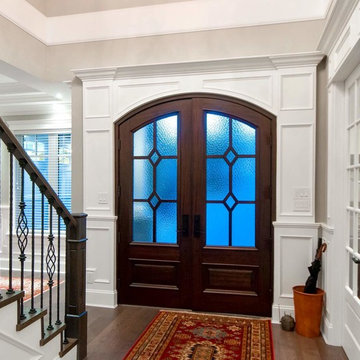
Go to www.GAMBRICK.com or call 732.892.1386 for additional information.
Mittelgroße Maritime Haustür mit Doppeltür, brauner Haustür, braunem Boden, beiger Wandfarbe und dunklem Holzboden in New York
Mittelgroße Maritime Haustür mit Doppeltür, brauner Haustür, braunem Boden, beiger Wandfarbe und dunklem Holzboden in New York
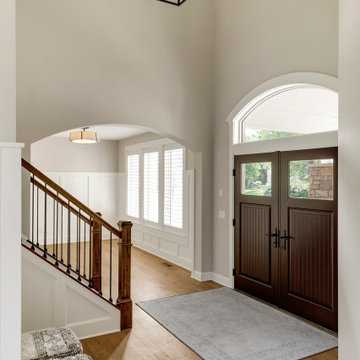
Mittelgroßes Foyer mit beiger Wandfarbe, braunem Holzboden, Doppeltür, brauner Haustür und braunem Boden in Minneapolis
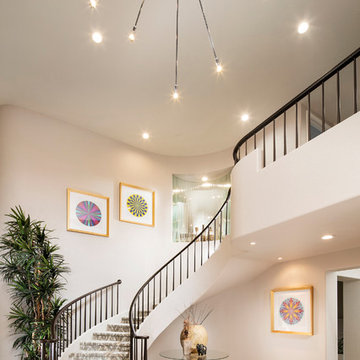
Spacious and modern the white in both walls and floor enlarge the space to show an elegant entry. Drama is added with the black rail. Stone flooring with black diamond accents adds texture and elegance. The entry lighting is modern and bright.
Photography by Velich Studio
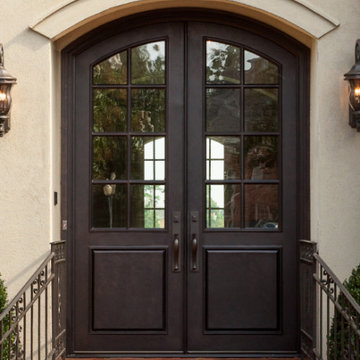
For an elevated curb appeal and home exterior, these homeowners customized a double iron door entry with traditional styling, complete with a Dark Bronze finish, insulated window panels, and handcrafted hardware.
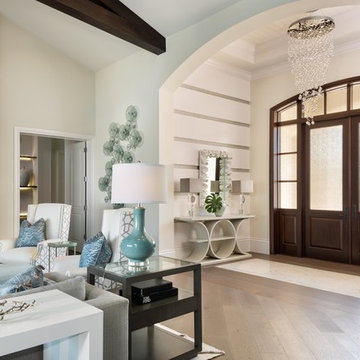
Klassisches Foyer mit beiger Wandfarbe, hellem Holzboden, Doppeltür, brauner Haustür und braunem Boden in Miami
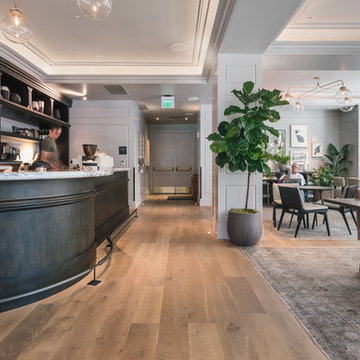
Designed in the French Renaissance style in 1908, Portland’s Woodlark Hotel recently underwent a major makeover and restoration. By choosing Castle Bespoke’s Mont Blanc Planks from our Country Club Collection, they were able to give the lobby a fresh and airy look, while distinctly adhering to the old world charm of the building.
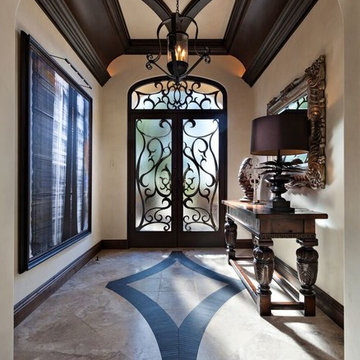
Pam Singleton | Image Photography
Großes Mediterranes Foyer mit weißer Wandfarbe, Travertin, Doppeltür, brauner Haustür und beigem Boden in Phoenix
Großes Mediterranes Foyer mit weißer Wandfarbe, Travertin, Doppeltür, brauner Haustür und beigem Boden in Phoenix
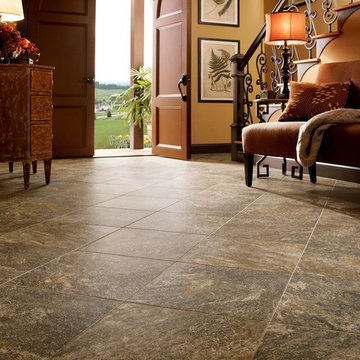
Mittelgroßes Klassisches Foyer mit beiger Wandfarbe, Vinylboden, Doppeltür und brauner Haustür in Chicago
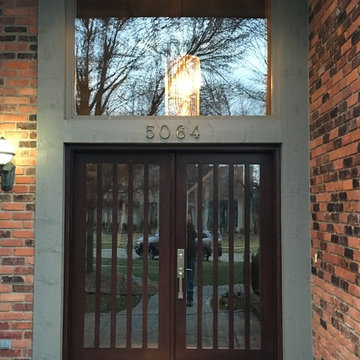
Mittelgroße Urige Haustür mit brauner Wandfarbe, Doppeltür, brauner Haustür und Schieferboden in Detroit
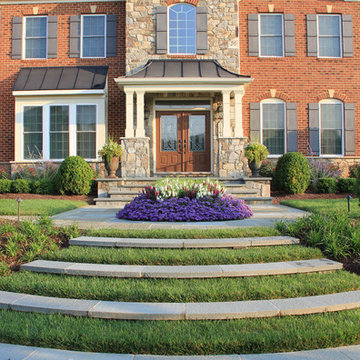
Klassische Haustür mit roter Wandfarbe, Doppeltür und brauner Haustür in Washington, D.C.
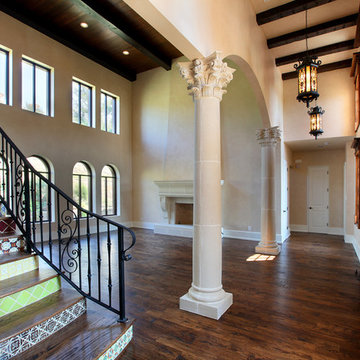
Builder: http://agbuilderscustomhomes.com/
Großes Mediterranes Foyer mit beiger Wandfarbe, braunem Holzboden, Doppeltür und brauner Haustür in Dallas
Großes Mediterranes Foyer mit beiger Wandfarbe, braunem Holzboden, Doppeltür und brauner Haustür in Dallas
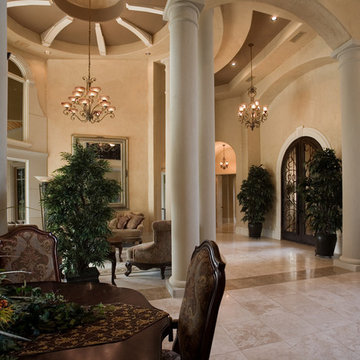
Foyer. The Sater Design Collection's luxury, Tuscan home plan "Fiorentino" (Plan #6910). saterdesign.com
Geräumiges Mediterranes Foyer mit beiger Wandfarbe, Keramikboden, Doppeltür und brauner Haustür in Miami
Geräumiges Mediterranes Foyer mit beiger Wandfarbe, Keramikboden, Doppeltür und brauner Haustür in Miami
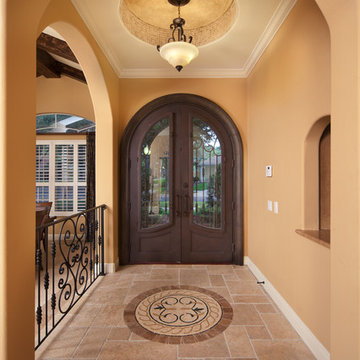
the after picture of a remodel of the foyer in a 1989 home by Orlando Custom Home Builder Jorge Ulibarri.
Mittelgroßes Mediterranes Foyer mit beiger Wandfarbe, Travertin, Doppeltür und brauner Haustür in Orlando
Mittelgroßes Mediterranes Foyer mit beiger Wandfarbe, Travertin, Doppeltür und brauner Haustür in Orlando
Eingang mit Doppeltür und brauner Haustür Ideen und Design
5
