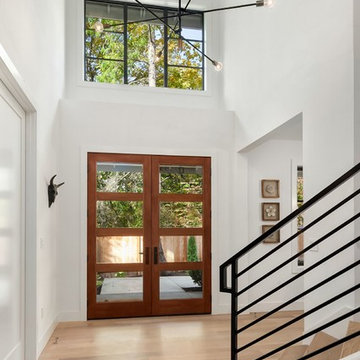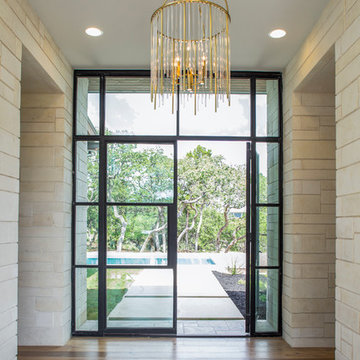Eingang mit Doppeltür und Haustür aus Glas Ideen und Design
Suche verfeinern:
Budget
Sortieren nach:Heute beliebt
101 – 120 von 2.529 Fotos
1 von 3
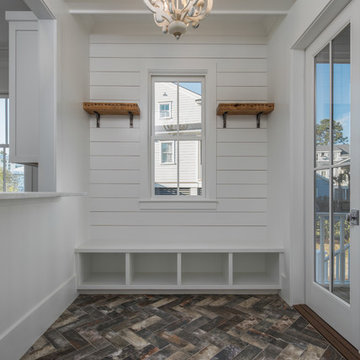
Mittelgroßer Moderner Eingang mit Stauraum, weißer Wandfarbe, Porzellan-Bodenfliesen, Doppeltür, Haustür aus Glas und buntem Boden in Charleston
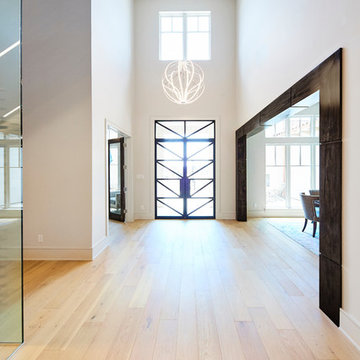
Großes Modernes Foyer mit weißer Wandfarbe, hellem Holzboden, Doppeltür, Haustür aus Glas und beigem Boden in Dallas
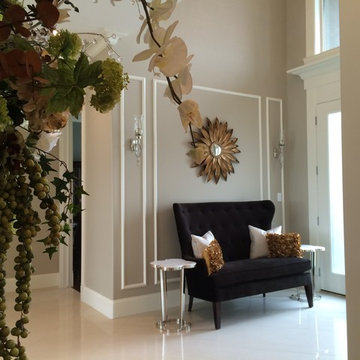
Gold with chrome details helps to soften all the shiny marble and chrome details.
Großer Klassischer Eingang mit grauer Wandfarbe, Marmorboden, Doppeltür und Haustür aus Glas in Edmonton
Großer Klassischer Eingang mit grauer Wandfarbe, Marmorboden, Doppeltür und Haustür aus Glas in Edmonton
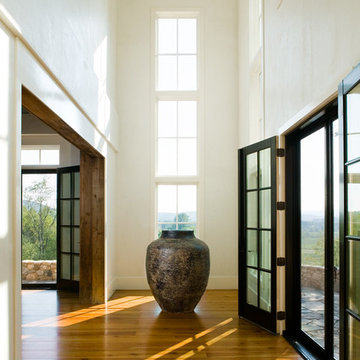
Peter Peirce
Mittelgroßes Landhausstil Foyer mit weißer Wandfarbe, braunem Holzboden, Doppeltür, Haustür aus Glas und braunem Boden in Bridgeport
Mittelgroßes Landhausstil Foyer mit weißer Wandfarbe, braunem Holzboden, Doppeltür, Haustür aus Glas und braunem Boden in Bridgeport
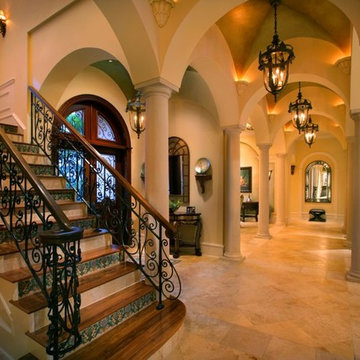
Doug Thompson Photography
Geräumiges Mediterranes Foyer mit beiger Wandfarbe, Marmorboden, Doppeltür und Haustür aus Glas in Miami
Geräumiges Mediterranes Foyer mit beiger Wandfarbe, Marmorboden, Doppeltür und Haustür aus Glas in Miami
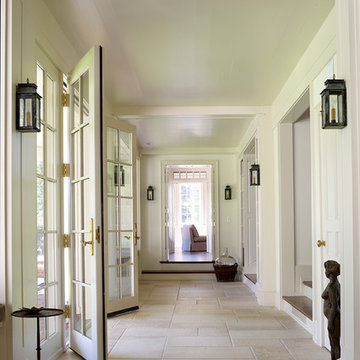
Kip Dawkins Photography
Klassischer Eingang mit Korridor, weißer Wandfarbe, Doppeltür, Haustür aus Glas und Travertin in Sonstige
Klassischer Eingang mit Korridor, weißer Wandfarbe, Doppeltür, Haustür aus Glas und Travertin in Sonstige
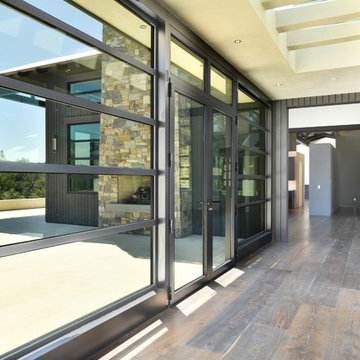
Mittelgroße Moderne Haustür mit braunem Holzboden, Doppeltür, Haustür aus Glas und braunem Boden in San Francisco
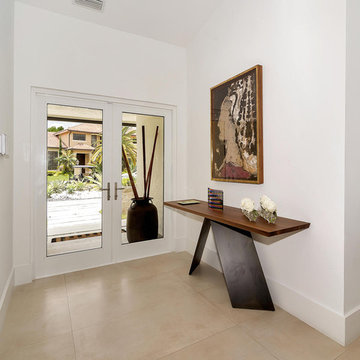
Mittelgroßes Modernes Foyer mit weißer Wandfarbe, Porzellan-Bodenfliesen, Doppeltür, Haustür aus Glas und beigem Boden in Sonstige
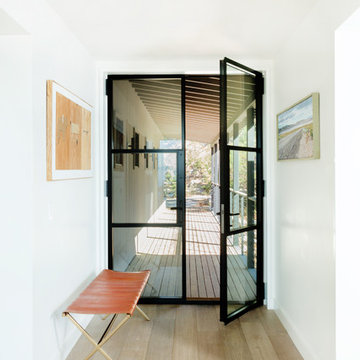
This project was a complete renovation of a single-family residence perched on a mountain in Lake Tahoe, NV. The house features large expanses of glass that will provide a direct connection to the exterior for picture-perfect lake, mountain and forest views. Created for an art collector, the interior has all the features of a gallery: an open plan, white walls, clean lines, and carefully located sight lines that frame each individual piece. Exterior materials include steel and glass windows, stained cedar lap siding and a standing seam metal roof.
Photography: Leslee Mitchell
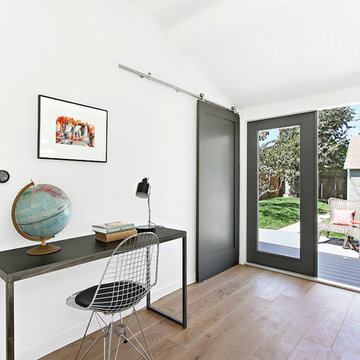
Jo David
Modernes Foyer mit weißer Wandfarbe, hellem Holzboden, Doppeltür und Haustür aus Glas in Los Angeles
Modernes Foyer mit weißer Wandfarbe, hellem Holzboden, Doppeltür und Haustür aus Glas in Los Angeles
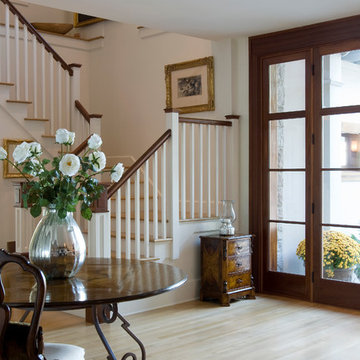
Photographer: James R. Salomon Photography
Principal Architect: Anthony "Ankie" Barnes, AIA, LEED AP
Project Architect: William Wheeler
Klassisches Foyer mit weißer Wandfarbe, hellem Holzboden, Doppeltür und Haustür aus Glas in Washington, D.C.
Klassisches Foyer mit weißer Wandfarbe, hellem Holzboden, Doppeltür und Haustür aus Glas in Washington, D.C.
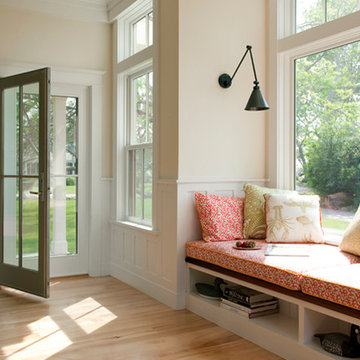
Mittelgroßes Stilmix Foyer mit beiger Wandfarbe, hellem Holzboden, Doppeltür, Haustür aus Glas und beigem Boden in Boston
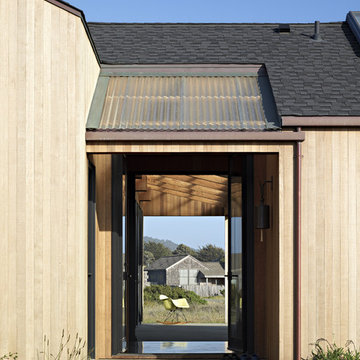
The Cook house at The Sea Ranch was designed to meet the needs an active family with two young children, who wanted to take full advantage of coastal living. As The Sea Ranch reaches full build-out, the major design challenge is to create a sense of shelter and privacy amid an expansive meadow and between neighboring houses. A T-shaped floor plan was positioned to take full advantage of unobstructed ocean views and create sheltered outdoor spaces . Windows were positioned to let in maximum natural light, capture ridge and ocean views , while minimizing the sight of nearby structures and roadways from the principle spaces. The interior finishes are simple and warm, echoing the surrounding natural beauty. Scuba diving, hiking, and beach play meant a significant amount of sand would accompany the family home from their outings, so the architect designed an outdoor shower and an adjacent mud room to help contain the outdoor elements. Durable finishes such as the concrete floors are up to the challenge. The home is a tranquil vessel that cleverly accommodates both active engagement and calm respite from a busy weekday schedule.

Praktisch ist es viel Stauraum zu haben, ihn aber nicht zeigen zu müssen. Hier versteckt er sich clever hinter der Schiebetür.
Mittelgroße Mediterrane Haustür mit beiger Wandfarbe, Travertin, Doppeltür, Haustür aus Glas, beigem Boden und freigelegten Dachbalken in Palma de Mallorca
Mittelgroße Mediterrane Haustür mit beiger Wandfarbe, Travertin, Doppeltür, Haustür aus Glas, beigem Boden und freigelegten Dachbalken in Palma de Mallorca
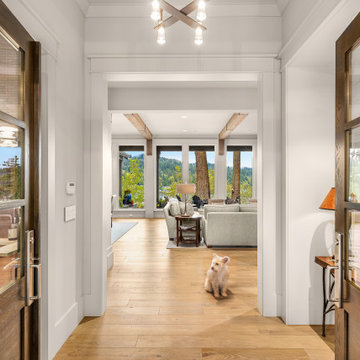
Große Klassische Haustür mit grauer Wandfarbe, hellem Holzboden, Doppeltür und Haustür aus Glas in Portland
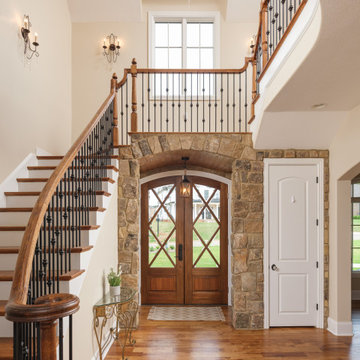
Eingang mit beiger Wandfarbe, braunem Holzboden, Doppeltür, Haustür aus Glas und braunem Boden in Sonstige
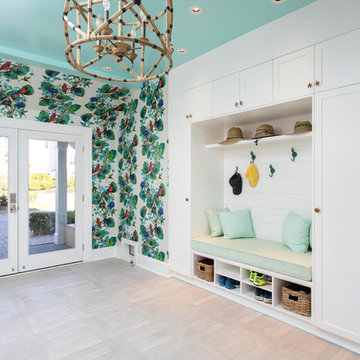
Maritimer Eingang mit Stauraum, bunten Wänden, Doppeltür, Haustür aus Glas und beigem Boden in Wilmington
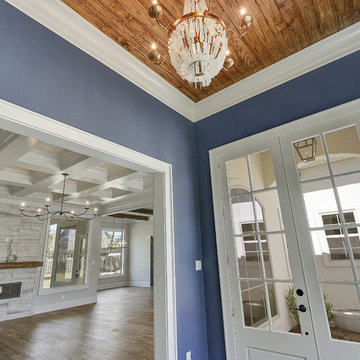
Mittelgroßes Klassisches Foyer mit blauer Wandfarbe, dunklem Holzboden, Doppeltür, Haustür aus Glas und braunem Boden in New Orleans
Eingang mit Doppeltür und Haustür aus Glas Ideen und Design
6
