Eingang mit Doppeltür und Ziegelwänden Ideen und Design
Suche verfeinern:
Budget
Sortieren nach:Heute beliebt
1 – 20 von 97 Fotos
1 von 3

Warm and inviting this new construction home, by New Orleans Architect Al Jones, and interior design by Bradshaw Designs, lives as if it's been there for decades. Charming details provide a rich patina. The old Chicago brick walls, the white slurried brick walls, old ceiling beams, and deep green paint colors, all add up to a house filled with comfort and charm for this dear family.
Lead Designer: Crystal Romero; Designer: Morgan McCabe; Photographer: Stephen Karlisch; Photo Stylist: Melanie McKinley.
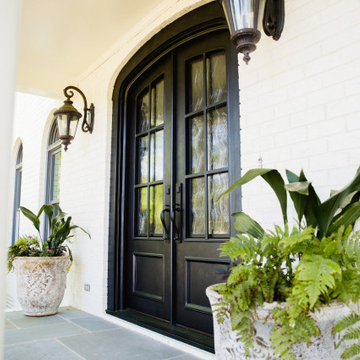
Giving this home a classic charm and contemporary appeal, these Charcoal-finished, custom double iron doors feature insulated glass and high-quality hardware.

The Williamsburg fixture was originally produced from a colonial design. We often use this fixture in both primary and secondary areas. The Williamsburg naturally complements the French Quarter lantern and is often paired with this fixture. The bracket mount Williamsburg is available in natural gas, liquid propane, and electric. *10" & 12" are not available in gas.
Standard Lantern Sizes
Height Width Depth
10.0" 7.25" 6.0"
12.0" 8.75" 7.5"
14.0" 10.25" 9.0"
15.0" 7.25" 6.0"
16.0" 10.25" 9.0"
18.0" 8.75" 7.5"
22.0" 10.25" 9.0"
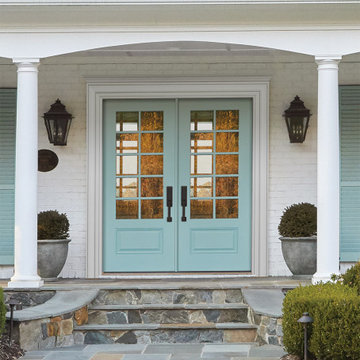
Fiberglass 3/4 View SDL 1-Panel door by Jeld-Wen in Serenity
Moderne Haustür mit weißer Wandfarbe, Doppeltür, blauer Haustür und Ziegelwänden in Austin
Moderne Haustür mit weißer Wandfarbe, Doppeltür, blauer Haustür und Ziegelwänden in Austin
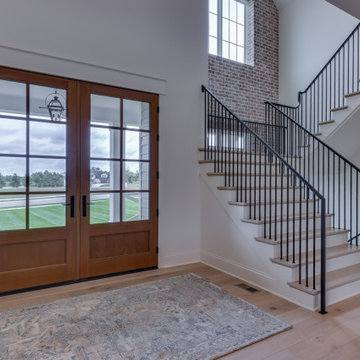
Photos by Mark Myers of Myers Imaging
Haustür mit weißer Wandfarbe, hellem Holzboden, Doppeltür und Ziegelwänden in Indianapolis
Haustür mit weißer Wandfarbe, hellem Holzboden, Doppeltür und Ziegelwänden in Indianapolis

This house was inspired by the works of A. Hays Town / photography by Felix Sanchez
Geräumiges Klassisches Foyer mit Doppeltür, dunkler Holzhaustür, grauem Boden und Ziegelwänden in Houston
Geräumiges Klassisches Foyer mit Doppeltür, dunkler Holzhaustür, grauem Boden und Ziegelwänden in Houston

When transforming this large warehouse into the home base for a security company, it was important to maintain the historic integrity of the building, as well as take security considerations into account. Selections were made to stay within historic preservation guidelines, working around and with existing architectural elements. This led us to finding creative solutions for floor plans and furniture to fit around the original railroad track beams that cut through the walls, as well as fantastic light fixtures that worked around rafters and with the existing wiring. Utilizing what was available, the entry stairway steps were created from original wood beams that were salvaged.
The building was empty when the remodel began: gutted, and without a second floor. This blank slate allowed us to fully realize the vision of our client - a 50+ year veteran of the fire department - to reflect a connection with emergency responders, and to emanate confidence and safety. A firepole was installed in the lobby which is now complete with a retired fire truck.
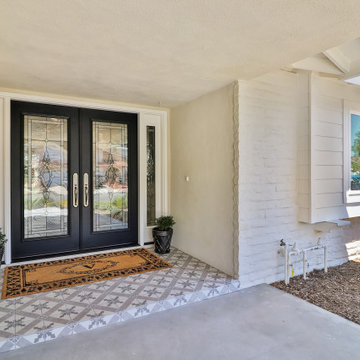
Mittelgroße Klassische Haustür mit beiger Wandfarbe, Keramikboden, Doppeltür, schwarzer Haustür, grauem Boden und Ziegelwänden in Los Angeles

We remodeled this Spanish Style home. The white paint gave it a fresh modern feel.
Heather Ryan, Interior Designer
H.Ryan Studio - Scottsdale, AZ
www.hryanstudio.com
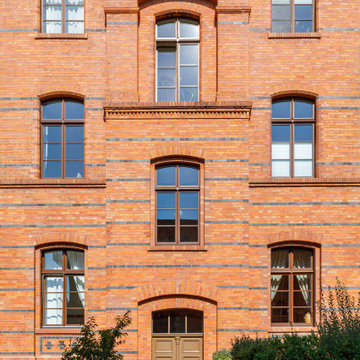
Eingang des denkmalgeschützten Wohngebäudes
Klassische Haustür mit oranger Wandfarbe, Doppeltür, brauner Haustür und Ziegelwänden in Berlin
Klassische Haustür mit oranger Wandfarbe, Doppeltür, brauner Haustür und Ziegelwänden in Berlin

Kleines Mid-Century Foyer mit bunten Wänden, Keramikboden, Doppeltür, heller Holzhaustür, buntem Boden, Tapetendecke und Ziegelwänden in Chicago

Foto: © Diego Cuoghi
Geräumiger Klassischer Eingang mit Vestibül, Terrakottaboden, Doppeltür, Haustür aus Metall, rotem Boden, gewölbter Decke und Ziegelwänden in Sonstige
Geräumiger Klassischer Eingang mit Vestibül, Terrakottaboden, Doppeltür, Haustür aus Metall, rotem Boden, gewölbter Decke und Ziegelwänden in Sonstige
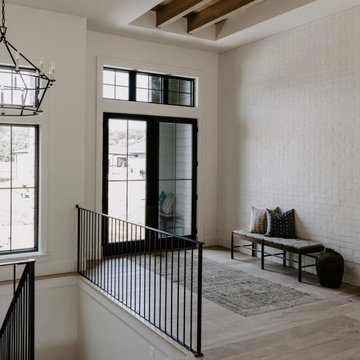
Balboa Oak Hardwood– The Alta Vista Hardwood Flooring is a return to vintage European Design. These beautiful classic and refined floors are crafted out of French White Oak, a premier hardwood species that has been used for everything from flooring to shipbuilding over the centuries due to its stability.
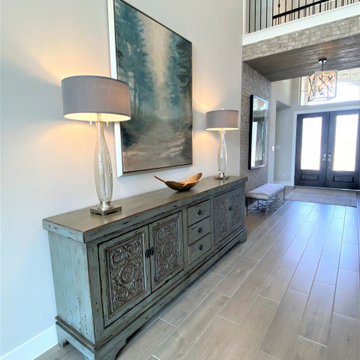
Großes Klassisches Foyer mit grauer Wandfarbe, Porzellan-Bodenfliesen, Doppeltür, schwarzer Haustür, Holzdecke und Ziegelwänden in Houston
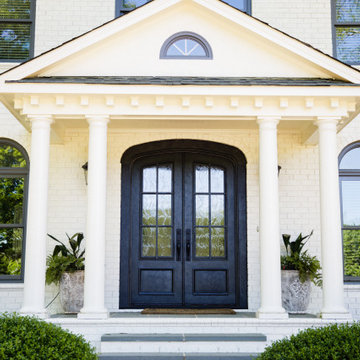
A timeless entry with a modern Charcoal finish, this sleek traditional style door features a double entry, insulated glass panels, and custom door hardware.

We love this stone detail and the vaulted ceilings, the double doors, and the custom chandelier.
Geräumiges Uriges Foyer mit bunten Wänden, dunklem Holzboden, Doppeltür, brauner Haustür, buntem Boden, Holzdielendecke und Ziegelwänden in Phoenix
Geräumiges Uriges Foyer mit bunten Wänden, dunklem Holzboden, Doppeltür, brauner Haustür, buntem Boden, Holzdielendecke und Ziegelwänden in Phoenix
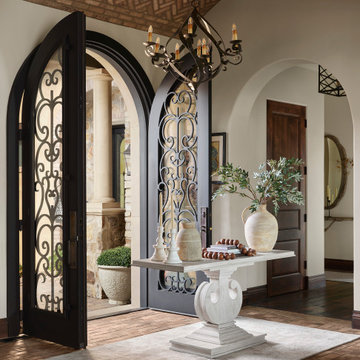
Eingang mit Backsteinboden, Doppeltür, brauner Haustür, gewölbter Decke und Ziegelwänden in Denver
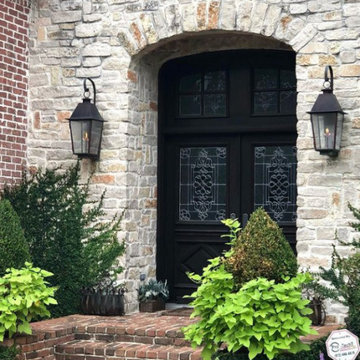
Mittelgroße Rustikale Haustür mit bunten Wänden, Backsteinboden, Doppeltür, schwarzer Haustür, buntem Boden, gewölbter Decke und Ziegelwänden in Houston
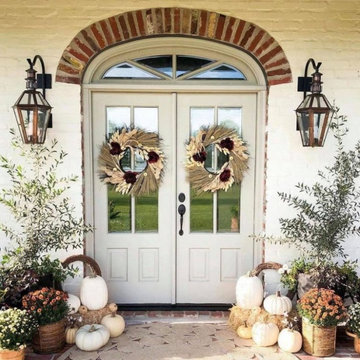
Take a look at these elegant entryways decorated for fall that feature our Governor and Café Du Monde lanterns.
See more fall-inspired porches on the Bevolo Blog.
http://ow.ly/ss3i50Lr7ZL

The client had a dream house for a long time and a limited budget for a ranch-style singly family house along with a future bonus room upper level. He was looking for a nice-designed backyard too with a great sunroom facing to a beautiful landscaped yard. One of the main goals was having a house with open floor layout and white brick in exterior with a lot of fenestration to get day light as much as possible. The sunroom was also one of the main focus points of design for him, as an extra heated area at the house.
Eingang mit Doppeltür und Ziegelwänden Ideen und Design
1