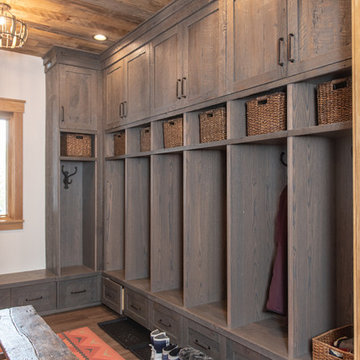Eingang mit dunklem Holzboden Ideen und Design
Sortieren nach:Heute beliebt
81 – 100 von 14.811 Fotos

The challenge of this modern version of a 1920s shingle-style home was to recreate the classic look while avoiding the pitfalls of the original materials. The composite slate roof, cement fiberboard shake siding and color-clad windows contribute to the overall aesthetics. The mahogany entries are surrounded by stone, and the innovative soffit materials offer an earth-friendly alternative to wood. You’ll see great attention to detail throughout the home, including in the attic level board and batten walls, scenic overlook, mahogany railed staircase, paneled walls, bordered Brazilian Cherry floor and hideaway bookcase passage. The library features overhead bookshelves, expansive windows, a tile-faced fireplace, and exposed beam ceiling, all accessed via arch-top glass doors leading to the great room. The kitchen offers custom cabinetry, built-in appliances concealed behind furniture panels, and glass faced sideboards and buffet. All details embody the spirit of the craftspeople who established the standards by which homes are judged.

Klassischer Eingang mit Stauraum, blauer Wandfarbe, dunklem Holzboden und braunem Boden in Chicago
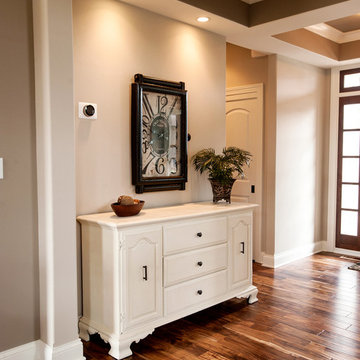
Mittelgroßes Klassisches Foyer mit beiger Wandfarbe, dunklem Holzboden, Einzeltür und dunkler Holzhaustür in Milwaukee
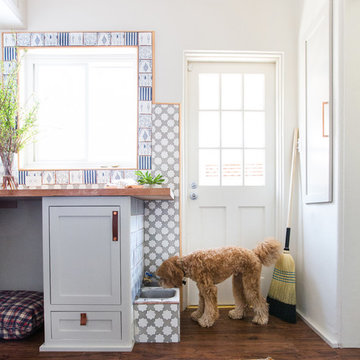
Tessa Neustadt
Mittelgroßer Klassischer Eingang mit weißer Wandfarbe und dunklem Holzboden in Los Angeles
Mittelgroßer Klassischer Eingang mit weißer Wandfarbe und dunklem Holzboden in Los Angeles
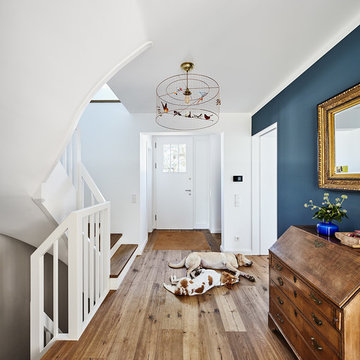
Mittelgroßes Stilmix Foyer mit blauer Wandfarbe, dunklem Holzboden, Einzeltür und weißer Haustür in Düsseldorf

Formal front entry is dressed up with oriental carpet, black metal console tables and matching oversized round gilded wood mirrors.
Großes Klassisches Foyer mit beiger Wandfarbe, dunklem Holzboden, Einzeltür, schwarzer Haustür und braunem Boden in Philadelphia
Großes Klassisches Foyer mit beiger Wandfarbe, dunklem Holzboden, Einzeltür, schwarzer Haustür und braunem Boden in Philadelphia
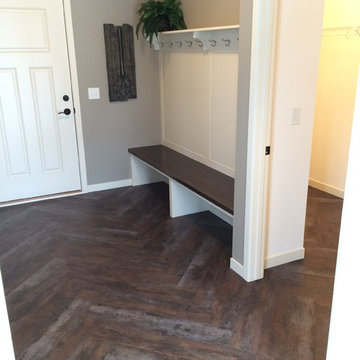
This trendy Herringbone pattern is matched with a rustic-looking wood to create vintage charm in the modern home.
CAP Carpet & Flooring is the leading provider of flooring & area rugs in the Twin Cities. CAP Carpet & Flooring is a locally owned and operated company, and we pride ourselves on helping our customers feel welcome from the moment they walk in the door. We are your neighbors. We work and live in your community and understand your needs. You can expect the very best personal service on every visit to CAP Carpet & Flooring and value and warranties on every flooring purchase. Our design team has worked with homeowners, contractors and builders who expect the best. With over 30 years combined experience in the design industry, Angela, Sandy, Sunnie,Maria, Caryn and Megan will be able to help whether you are in the process of building, remodeling, or re-doing. Our design team prides itself on being well versed and knowledgeable on all the up to date products and trends in the floor covering industry as well as countertops, paint and window treatments. Their passion and knowledge is abundant, and we're confident you'll be nothing short of impressed with their expertise and professionalism. When you love your job, it shows: the enthusiasm and energy our design team has harnessed will bring out the best in your project. Make CAP Carpet & Flooring your first stop when considering any type of home improvement project- we are happy to help you every single step of the way.
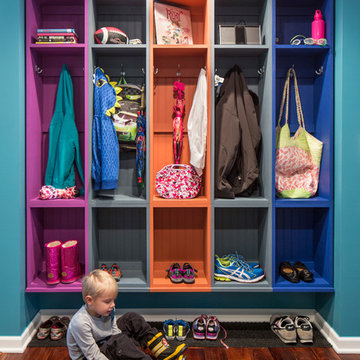
Nels Akerlund Photography LLC
Klassischer Eingang mit Stauraum, blauer Wandfarbe und dunklem Holzboden in Chicago
Klassischer Eingang mit Stauraum, blauer Wandfarbe und dunklem Holzboden in Chicago
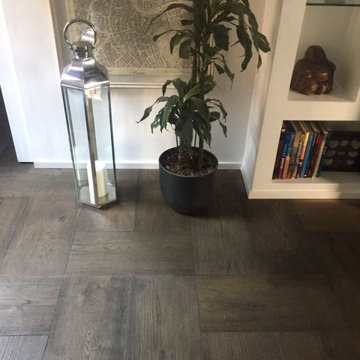
Il cavallo di battaglia di Neroparquet è la personalizzazione. In questo caso il cliente ha scelto un oliatura nera, per rendere più ricercato il parquet. Anche il formato scelto è stato creato su misura (30x60) che è stato poi posato in una composizione che vede l’alternarsi di moduli perpendicolari tra loro (1 vert, 2 orizz). Il battiscopa bianco crea un forte contrasto ma bilancia il tono scuro del parquet.

This entryway welcomes everyone with a floating console storage unit, art and wall sconces, complete with organic home accessories.
Kleiner Moderner Eingang mit Korridor, weißer Wandfarbe, dunklem Holzboden und braunem Boden in San Francisco
Kleiner Moderner Eingang mit Korridor, weißer Wandfarbe, dunklem Holzboden und braunem Boden in San Francisco
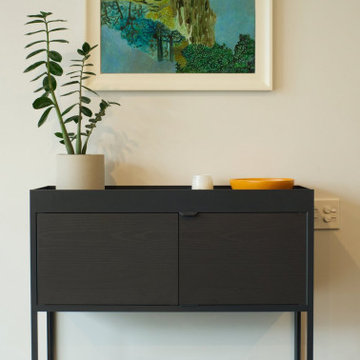
White entry with floating cabinet and minimalist décor.
Mittelgroßer Moderner Eingang mit Korridor, weißer Wandfarbe, dunklem Holzboden und schwarzem Boden in Auckland
Mittelgroßer Moderner Eingang mit Korridor, weißer Wandfarbe, dunklem Holzboden und schwarzem Boden in Auckland

Großes Klassisches Foyer mit schwarzer Wandfarbe, dunklem Holzboden, Einzeltür, schwarzer Haustür und braunem Boden in Chicago

Klassisches Foyer mit weißer Wandfarbe, dunklem Holzboden, Einzeltür, schwarzer Haustür, schwarzem Boden und vertäfelten Wänden in Vancouver
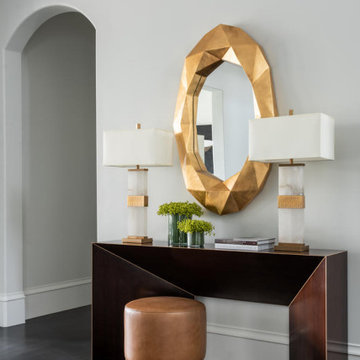
Designed by RI Studio. Make your entry table a focal point
Großes Mediterranes Foyer mit weißer Wandfarbe, dunklem Holzboden, Doppeltür, Haustür aus Metall und schwarzem Boden in Dallas
Großes Mediterranes Foyer mit weißer Wandfarbe, dunklem Holzboden, Doppeltür, Haustür aus Metall und schwarzem Boden in Dallas
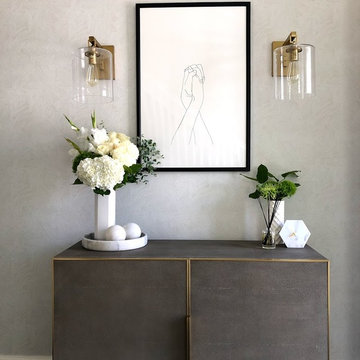
Kleiner Moderner Eingang mit Korridor, weißer Wandfarbe, dunklem Holzboden, Einzeltür, schwarzer Haustür und schwarzem Boden in Portland

This 2 story home with a first floor Master Bedroom features a tumbled stone exterior with iron ore windows and modern tudor style accents. The Great Room features a wall of built-ins with antique glass cabinet doors that flank the fireplace and a coffered beamed ceiling. The adjacent Kitchen features a large walnut topped island which sets the tone for the gourmet kitchen. Opening off of the Kitchen, the large Screened Porch entertains year round with a radiant heated floor, stone fireplace and stained cedar ceiling. Photo credit: Picture Perfect Homes

The built-in cabinetry at this secondary entrance provides a coat closet, bench, and additional pantry storage for the nearby kitchen.
Photography: Garett + Carrie Buell of Studiobuell/ studiobuell.com
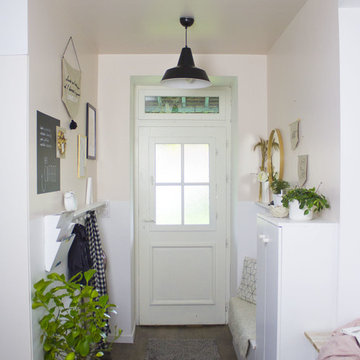
Rénovation totale d'une maison de 90m2 + création d'un extension de 30m2 au sol.
Kleines Skandinavisches Foyer mit rosa Wandfarbe, dunklem Holzboden, Einzeltür und weißer Haustür in Sonstige
Kleines Skandinavisches Foyer mit rosa Wandfarbe, dunklem Holzboden, Einzeltür und weißer Haustür in Sonstige

Our client's wanted to create a home that was a blending of a classic farmhouse style with a modern twist, both on the interior layout and styling as well as the exterior. With two young children, they sought to create a plan layout which would provide open spaces and functionality for their family but also had the flexibility to evolve and modify the use of certain spaces as their children and lifestyle grew and changed.
Eingang mit dunklem Holzboden Ideen und Design
5
