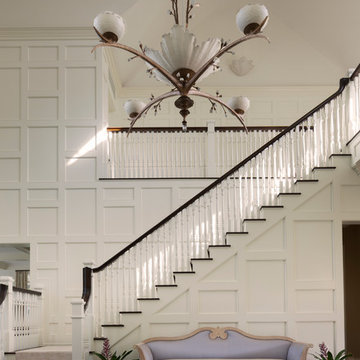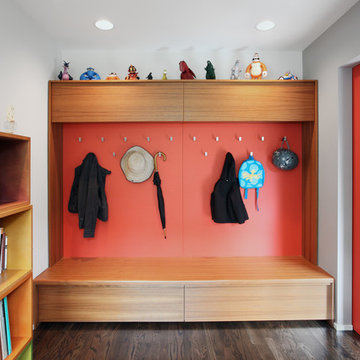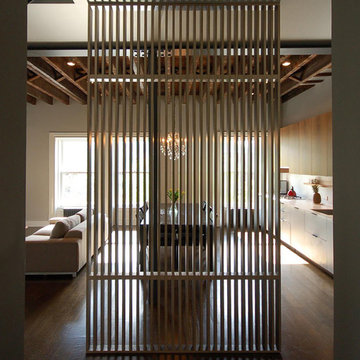Eingang mit dunklem Holzboden Ideen und Design
Suche verfeinern:
Budget
Sortieren nach:Heute beliebt
61 – 80 von 14.811 Fotos
1 von 2

Designed and Built by: Cottage Home Company
Photographed by: Kyle Caldabaugh of Level Exposure
Klassisches Foyer mit weißer Wandfarbe, dunklem Holzboden, Doppeltür und weißer Haustür in Jacksonville
Klassisches Foyer mit weißer Wandfarbe, dunklem Holzboden, Doppeltür und weißer Haustür in Jacksonville
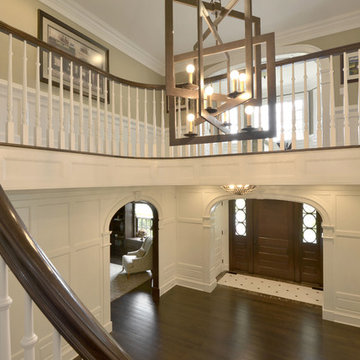
The entry was updated with wood panels to create a formal entry to the house.
Photo by: Peter Krupenye
Großes Klassisches Foyer mit weißer Wandfarbe, dunklem Holzboden, Einzeltür und dunkler Holzhaustür in New York
Großes Klassisches Foyer mit weißer Wandfarbe, dunklem Holzboden, Einzeltür und dunkler Holzhaustür in New York
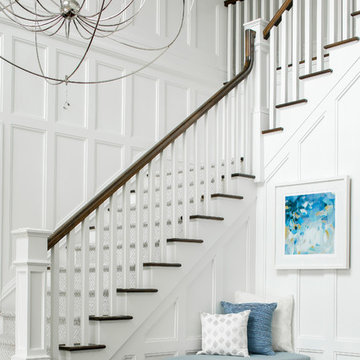
Photography: Christian Garibladi
Großes Klassisches Foyer mit weißer Wandfarbe, dunklem Holzboden, Einzeltür und dunkler Holzhaustür in New York
Großes Klassisches Foyer mit weißer Wandfarbe, dunklem Holzboden, Einzeltür und dunkler Holzhaustür in New York
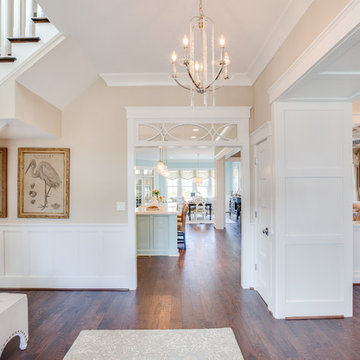
Jonathon Edwards Media
Große Maritime Haustür mit beiger Wandfarbe, dunklem Holzboden, Einzeltür und dunkler Holzhaustür in Sonstige
Große Maritime Haustür mit beiger Wandfarbe, dunklem Holzboden, Einzeltür und dunkler Holzhaustür in Sonstige
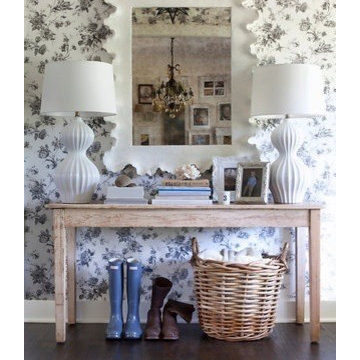
Jennifer Kesler
Mittelgroßes Country Foyer mit weißer Wandfarbe, dunklem Holzboden und Einzeltür in Atlanta
Mittelgroßes Country Foyer mit weißer Wandfarbe, dunklem Holzboden und Einzeltür in Atlanta
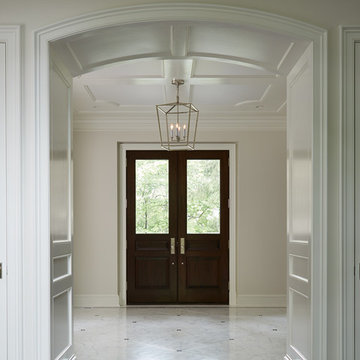
Reynolds Cabinetry & Millwork -- Photography by Nathan Kirkman
Klassisches Foyer mit dunklem Holzboden, Doppeltür und dunkler Holzhaustür in Chicago
Klassisches Foyer mit dunklem Holzboden, Doppeltür und dunkler Holzhaustür in Chicago

Entryway features bright white walls, walnut floors, wood plank wall feature, and a patterned blue rug from Room & Board. Mid-century style console is the Doppio B table from Organic Modernism. The transom window and semi-translucent front door provide the foyer with plenty of natural light.
Painting by Joyce Howell
Interior by Allison Burke Interior Design
Architecture by A Parallel
Paul Finkel Photography
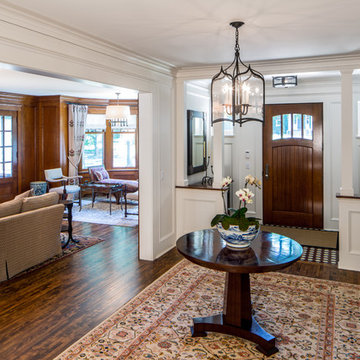
Brandon Stengell
Mittelgroßes Klassisches Foyer mit weißer Wandfarbe, dunklem Holzboden, Einzeltür und dunkler Holzhaustür in Minneapolis
Mittelgroßes Klassisches Foyer mit weißer Wandfarbe, dunklem Holzboden, Einzeltür und dunkler Holzhaustür in Minneapolis
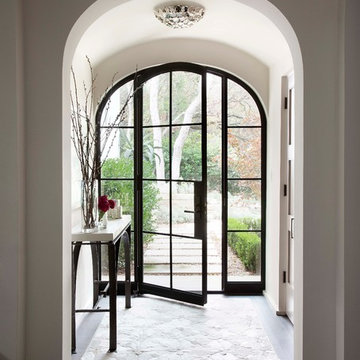
Ryann Ford
Mediterraner Eingang mit Vestibül, weißer Wandfarbe, dunklem Holzboden, Einzeltür und Haustür aus Glas in Austin
Mediterraner Eingang mit Vestibül, weißer Wandfarbe, dunklem Holzboden, Einzeltür und Haustür aus Glas in Austin

Whole-house remodel of a hillside home in Seattle. The historically-significant ballroom was repurposed as a family/music room, and the once-small kitchen and adjacent spaces were combined to create an open area for cooking and gathering.
A compact master bath was reconfigured to maximize the use of space, and a new main floor powder room provides knee space for accessibility.
Built-in cabinets provide much-needed coat & shoe storage close to the front door.
©Kathryn Barnard, 2014
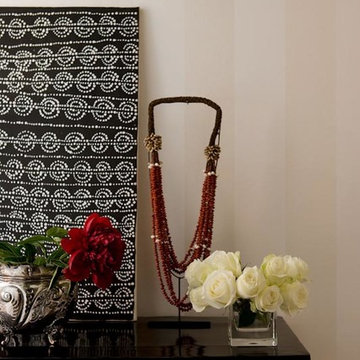
Entry console detail. Photography Simon Whitbread
Kleiner Moderner Eingang mit Vestibül, metallicfarbenen Wänden, dunklem Holzboden, Doppeltür und grauer Haustür in Sydney
Kleiner Moderner Eingang mit Vestibül, metallicfarbenen Wänden, dunklem Holzboden, Doppeltür und grauer Haustür in Sydney
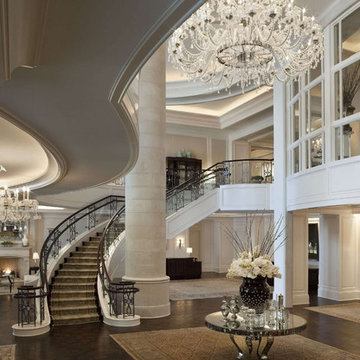
Geräumiges Klassisches Foyer mit weißer Wandfarbe und dunklem Holzboden in New York
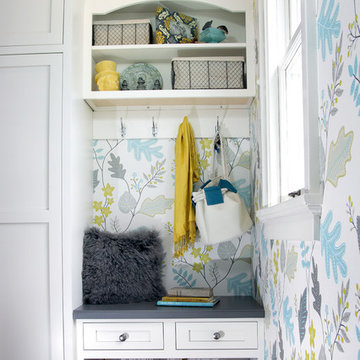
This gray and transitional kitchen remodel bridges the gap between contemporary style and traditional style. The dark gray cabinetry, light gray walls, and white subway tile backsplash make for a beautiful, neutral canvas for the bold teal blue and yellow décor accented throughout the design.
Designer Gwen Adair of Cabinet Supreme by Adair did a fabulous job at using grays to create a neutral backdrop to bring out the bright, vibrant colors that the homeowners love so much.
This Milwaukee, WI kitchen is the perfect example of Dura Supreme's recent launch of gray paint finishes, it has been interesting to see these new cabinetry colors suddenly flowing across our manufacturing floor, destined for homes around the country. We've already seen an enthusiastic acceptance of these new colors as homeowners started immediately selecting our various shades of gray paints, like this example of “Storm Gray”, for their new homes and remodeling projects!
Dura Supreme’s “Storm Gray” is the darkest of our new gray painted finishes (although our current “Graphite” paint finish is a charcoal gray that is almost black). For those that like the popular contrast between light and dark finishes, Storm Gray pairs beautifully with lighter painted and stained finishes.
Request a FREE Dura Supreme Brochure Packet:
http://www.durasupreme.com/request-brochure
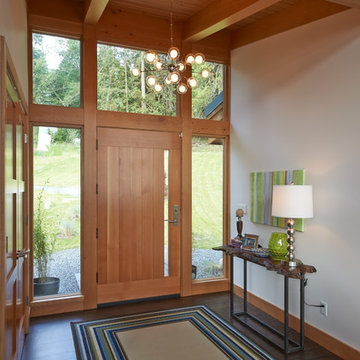
East Sound, Puget Sound, Washington State
Photography: Dale Lang
Uriges Foyer mit weißer Wandfarbe, dunklem Holzboden, Einzeltür und hellbrauner Holzhaustür in Seattle
Uriges Foyer mit weißer Wandfarbe, dunklem Holzboden, Einzeltür und hellbrauner Holzhaustür in Seattle
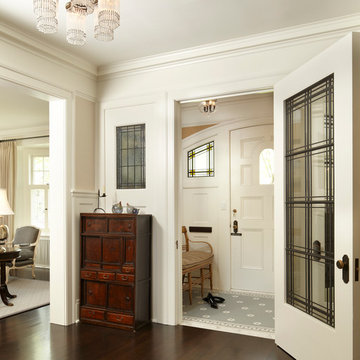
Karen Melvin
Klassischer Eingang mit Vestibül, dunklem Holzboden, Einzeltür und weißer Haustür in Minneapolis
Klassischer Eingang mit Vestibül, dunklem Holzboden, Einzeltür und weißer Haustür in Minneapolis
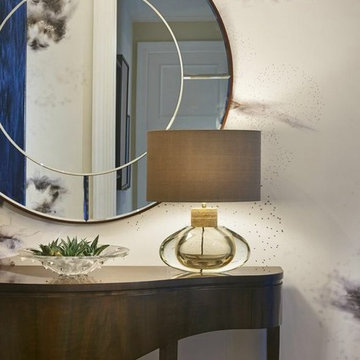
Nathan Cox Photography
Mittelgroßes Modernes Foyer mit dunklem Holzboden, Einzeltür und dunkler Holzhaustür in Chicago
Mittelgroßes Modernes Foyer mit dunklem Holzboden, Einzeltür und dunkler Holzhaustür in Chicago

The front entry includes a built-in bench and storage for the family's shoes. Photographer: Tyler Chartier
Mittelgroßes Retro Foyer mit Einzeltür, dunkler Holzhaustür, weißer Wandfarbe und dunklem Holzboden in San Francisco
Mittelgroßes Retro Foyer mit Einzeltür, dunkler Holzhaustür, weißer Wandfarbe und dunklem Holzboden in San Francisco
Eingang mit dunklem Holzboden Ideen und Design
4
