Eingang mit dunklem Holzboden und Wandgestaltungen Ideen und Design
Suche verfeinern:
Budget
Sortieren nach:Heute beliebt
41 – 60 von 503 Fotos
1 von 3

In the remodel of this early 1900s home, space was reallocated from the original dark, boxy kitchen and dining room to create a new mudroom, larger kitchen, and brighter dining space. Seating, storage, and coat hooks, all near the home's rear entry, make this home much more family-friendly!
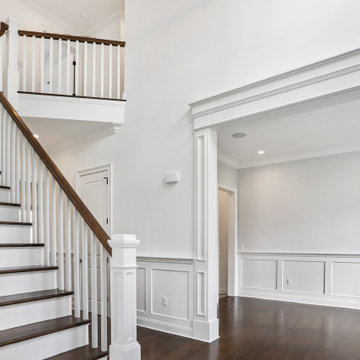
Custom Home Remodel in New Jersey.
Großes Klassisches Foyer mit weißer Wandfarbe, dunklem Holzboden, Einzeltür, hellbrauner Holzhaustür, braunem Boden und vertäfelten Wänden in New York
Großes Klassisches Foyer mit weißer Wandfarbe, dunklem Holzboden, Einzeltür, hellbrauner Holzhaustür, braunem Boden und vertäfelten Wänden in New York

Glossy ceramic in dark engineered wood flooring. Wainscoting and black interior doors
Klassisches Foyer mit grüner Wandfarbe, dunklem Holzboden, Klöntür, schwarzer Haustür, braunem Boden, gewölbter Decke und vertäfelten Wänden in Cleveland
Klassisches Foyer mit grüner Wandfarbe, dunklem Holzboden, Klöntür, schwarzer Haustür, braunem Boden, gewölbter Decke und vertäfelten Wänden in Cleveland

Nestled in the hills of Vermont is a relaxing winter retreat that looks like it was planted there a century ago. Our architects worked closely with the builder at Wild Apple Homes to create building sections that felt like they had been added on piece by piece over generations. With thoughtful design and material choices, the result is a cozy 3,300 square foot home with a weathered, lived-in feel; the perfect getaway for a family of ardent skiers.
The main house is a Federal-style farmhouse, with a vernacular board and batten clad connector. Connected to the home is the antique barn frame from Canada. The barn was reassembled on site and attached to the house. Using the antique post and beam frame is the kind of materials reuse seen throughout the main house and the connector to the barn, carefully creating an antique look without the home feeling like a theme house. Trusses in the family/dining room made with salvaged wood echo the design of the attached barn. Rustic in nature, they are a bold design feature. The salvaged wood was also used on the floors, kitchen island, barn doors, and walls. The focus on quality materials is seen throughout the well-built house, right down to the door knobs.
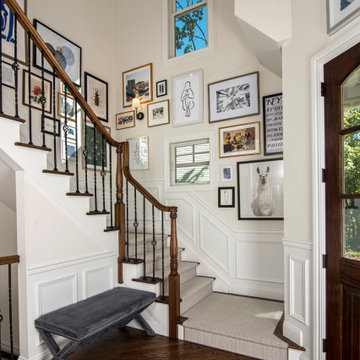
Klassisches Foyer mit weißer Wandfarbe, dunklem Holzboden, Einzeltür, dunkler Holzhaustür, braunem Boden und vertäfelten Wänden in New York

A grand entryway in Charlotte with double entry doors, wide oak floors, white wainscoting, and a tray ceiling.
Großer Klassischer Eingang mit Korridor, dunklem Holzboden, Doppeltür, dunkler Holzhaustür, eingelassener Decke und vertäfelten Wänden in Charlotte
Großer Klassischer Eingang mit Korridor, dunklem Holzboden, Doppeltür, dunkler Holzhaustür, eingelassener Decke und vertäfelten Wänden in Charlotte
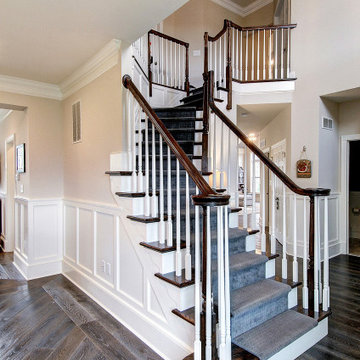
Mittelgroßes Klassisches Foyer mit grauer Wandfarbe, dunklem Holzboden, Einzeltür, weißer Haustür, braunem Boden und vertäfelten Wänden in Philadelphia

A view of the entry foyer with stained barrel ceiling and white paneled stairs with custom railing
Photo by Ashley Avila Photography
Foyer mit beiger Wandfarbe, dunklem Holzboden, Doppeltür, dunkler Holzhaustür, braunem Boden, gewölbter Decke, Wandpaneelen und Treppe in Grand Rapids
Foyer mit beiger Wandfarbe, dunklem Holzboden, Doppeltür, dunkler Holzhaustür, braunem Boden, gewölbter Decke, Wandpaneelen und Treppe in Grand Rapids
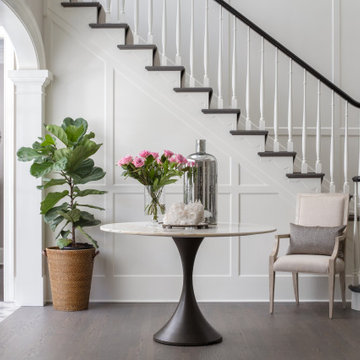
Klassisches Foyer mit weißer Wandfarbe, dunklem Holzboden, braunem Boden und Wandpaneelen in Philadelphia

Klassisches Foyer mit weißer Wandfarbe, dunklem Holzboden, Einzeltür, schwarzer Haustür, schwarzem Boden und vertäfelten Wänden in Vancouver

Klassisches Foyer mit bunten Wänden, dunklem Holzboden, Einzeltür, Haustür aus Glas, braunem Boden und Tapetenwänden in Atlanta

Custom Commercial bar entry. Commercial frontage. Luxury commercial woodwork, wood and glass doors.
Große Klassische Haustür mit brauner Wandfarbe, dunklem Holzboden, Doppeltür, brauner Haustür, braunem Boden, Kassettendecke und Holzwänden in New York
Große Klassische Haustür mit brauner Wandfarbe, dunklem Holzboden, Doppeltür, brauner Haustür, braunem Boden, Kassettendecke und Holzwänden in New York
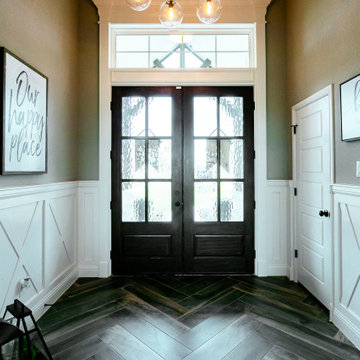
Transom above the glass panel Front Door highlights the front porch ceiling design. Paneled wainscoting and extra trim work complete the picture.
Country Foyer mit beiger Wandfarbe, dunklem Holzboden, Doppeltür, dunkler Holzhaustür und vertäfelten Wänden in Dallas
Country Foyer mit beiger Wandfarbe, dunklem Holzboden, Doppeltür, dunkler Holzhaustür und vertäfelten Wänden in Dallas
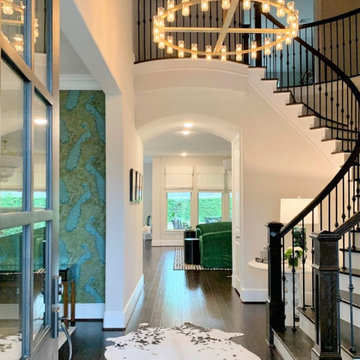
This home welcomes with a cowhide rug, a ravelle circular gold chandelier, curving staircase and peacock wallpaper in greens and blues.
Große Mid-Century Haustür mit weißer Wandfarbe, dunklem Holzboden, Doppeltür, dunkler Holzhaustür, braunem Boden und Tapetenwänden in Houston
Große Mid-Century Haustür mit weißer Wandfarbe, dunklem Holzboden, Doppeltür, dunkler Holzhaustür, braunem Boden und Tapetenwänden in Houston
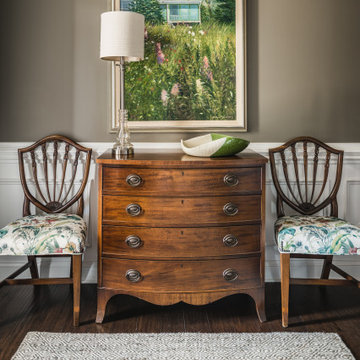
The antique chairs in the front entry hall were reupholstered with a fun, bright fabric that pulled color inspiration from the original painting above the antique chest. Pieces collected by the home owner with special sentimental value were updated and refreshed. The natural fiber rug provides a touch of rustic charm and texture to the more formal pieces.
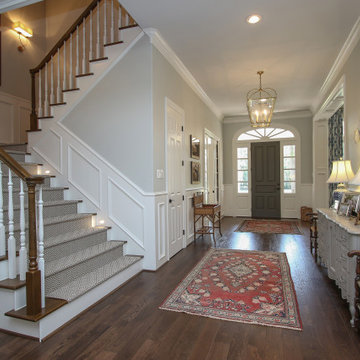
Großes Klassisches Foyer mit grauer Wandfarbe, dunklem Holzboden, Einzeltür, dunkler Holzhaustür, braunem Boden und vertäfelten Wänden in Houston

Großer Asiatischer Eingang mit Korridor, weißer Wandfarbe, dunklem Holzboden, Schiebetür, hellbrauner Holzhaustür, braunem Boden, Holzdecke und Holzwänden in Sonstige
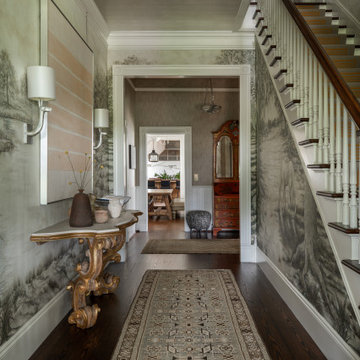
Großer Klassischer Eingang mit Korridor, dunklem Holzboden, braunem Boden und Tapetenwänden in Houston

This foyer is inviting and stylish. From the decorative accessories to the hand-painted ceiling, everything complements one another to create a grand entry. Visit our interior designers & home designer Dallas website for more details >>> https://dkorhome.com/project/modern-asian-inspired-interior-design/
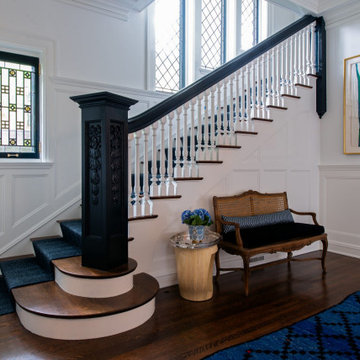
Klassisches Foyer mit weißer Wandfarbe, dunklem Holzboden, braunem Boden und vertäfelten Wänden in Chicago
Eingang mit dunklem Holzboden und Wandgestaltungen Ideen und Design
3