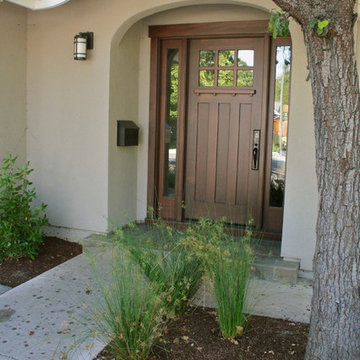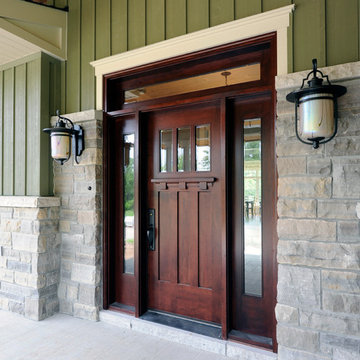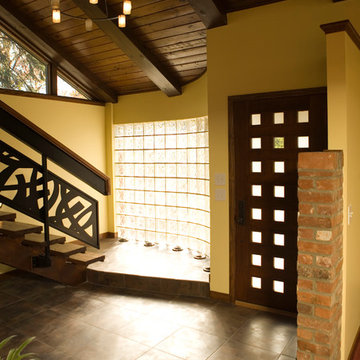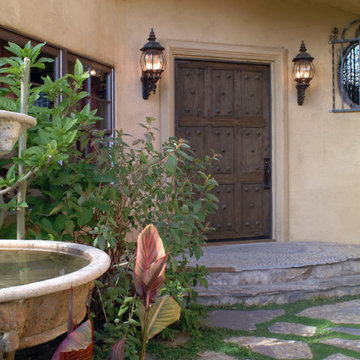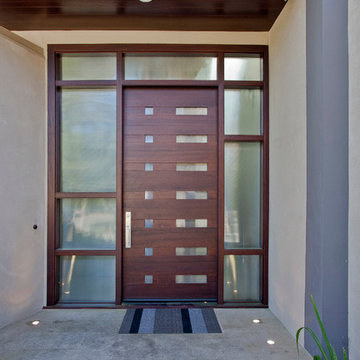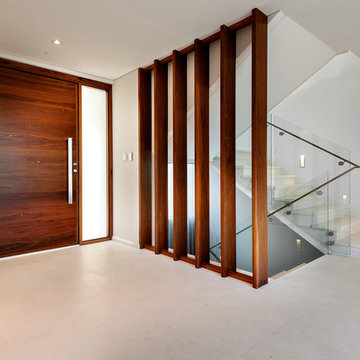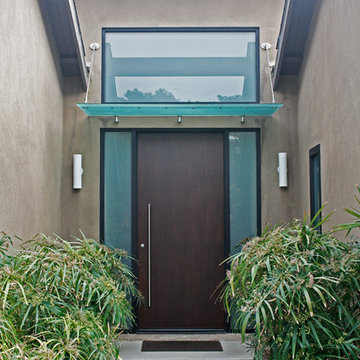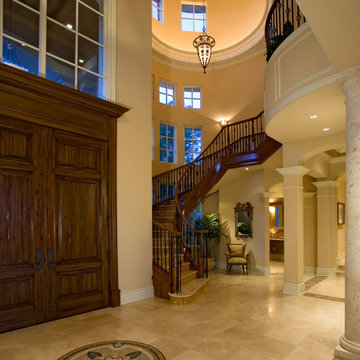Eingang mit dunkler Holzhaustür Ideen und Design
Suche verfeinern:
Budget
Sortieren nach:Heute beliebt
1 – 20 von 35 Fotos
1 von 3
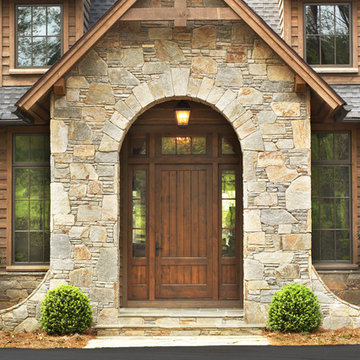
Rachael Boling
Urige Haustür mit Einzeltür und dunkler Holzhaustür in Sonstige
Urige Haustür mit Einzeltür und dunkler Holzhaustür in Sonstige
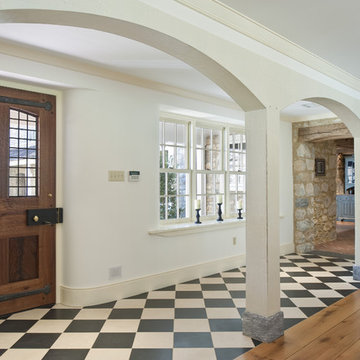
Cold Spring Farm Entry. Photo by Angle Eye Photography.
Landhaus Eingang mit Einzeltür, dunkler Holzhaustür, weißer Wandfarbe, Marmorboden und buntem Boden in Philadelphia
Landhaus Eingang mit Einzeltür, dunkler Holzhaustür, weißer Wandfarbe, Marmorboden und buntem Boden in Philadelphia
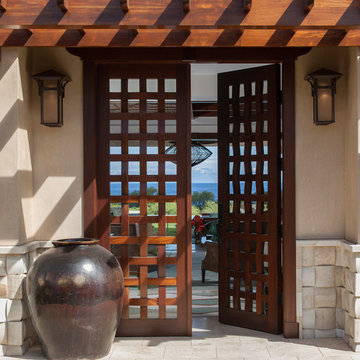
David Duncan Livingston
Mittelgroßer Eingang mit Doppeltür und dunkler Holzhaustür in Hawaii
Mittelgroßer Eingang mit Doppeltür und dunkler Holzhaustür in Hawaii
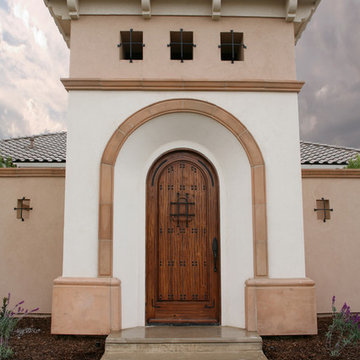
Scott Hislop
Mediterrane Haustür mit Einzeltür und dunkler Holzhaustür in Sonstige
Mediterrane Haustür mit Einzeltür und dunkler Holzhaustür in Sonstige

Wrap around front porch - relax, read or socialize here - plenty of space for furniture and seating
Klassischer Eingang mit Einzeltür und dunkler Holzhaustür in Chicago
Klassischer Eingang mit Einzeltür und dunkler Holzhaustür in Chicago
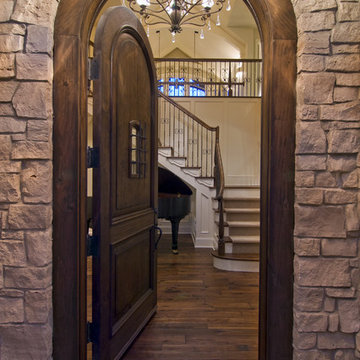
An abundance of living space is only part of the appeal of this traditional French county home. Strong architectural elements and a lavish interior design, including cathedral-arched beamed ceilings, hand-scraped and French bleed-edged walnut floors, faux finished ceilings, and custom tile inlays add to the home's charm.
This home features heated floors in the basement, a mirrored flat screen television in the kitchen/family room, an expansive master closet, and a large laundry/crafts room with Romeo & Juliet balcony to the front yard.
The gourmet kitchen features a custom range hood in limestone, inspired by Romanesque architecture, a custom panel French armoire refrigerator, and a 12 foot antiqued granite island.
Every child needs his or her personal space, offered via a large secret kids room and a hidden passageway between the kids' bedrooms.
A 1,000 square foot concrete sport court under the garage creates a fun environment for staying active year-round. The fun continues in the sunken media area featuring a game room, 110-inch screen, and 14-foot granite bar.
Story - Midwest Home Magazine
Photos - Todd Buchanan
Interior Designer - Anita Sullivan
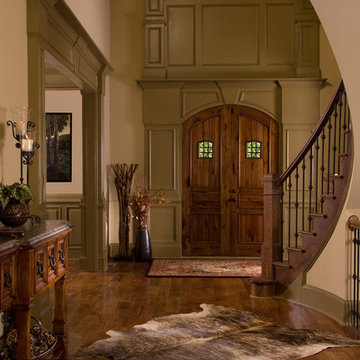
Uriger Eingang mit Doppeltür, dunkler Holzhaustür und braunem Boden in Atlanta
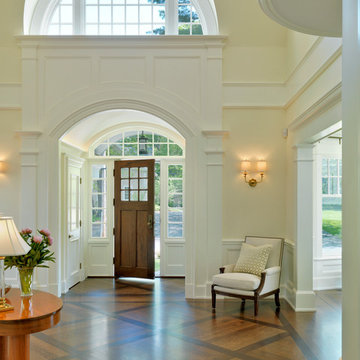
Photography by Richard Mandelkorn
Klassisches Foyer mit dunklem Holzboden, Einzeltür, dunkler Holzhaustür und beiger Wandfarbe in Boston
Klassisches Foyer mit dunklem Holzboden, Einzeltür, dunkler Holzhaustür und beiger Wandfarbe in Boston
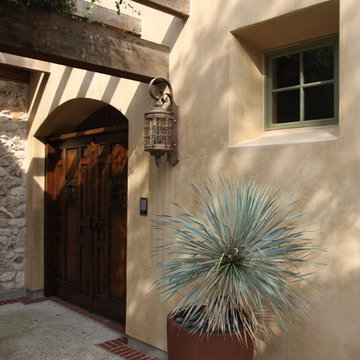
gates to interior courtyard
rick o'donnell architect
Mediterraner Eingang mit dunkler Holzhaustür in Austin
Mediterraner Eingang mit dunkler Holzhaustür in Austin
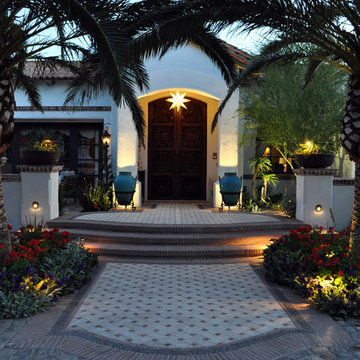
The formal entryway is flanked with arching date palms and features intricate pebble mosaic. Photo by Todor Spasov
Mittelgroße Mediterrane Haustür mit weißer Wandfarbe, Kalkstein, Einzeltür und dunkler Holzhaustür in Phoenix
Mittelgroße Mediterrane Haustür mit weißer Wandfarbe, Kalkstein, Einzeltür und dunkler Holzhaustür in Phoenix

Großes Mediterranes Foyer mit gelber Wandfarbe, Marmorboden, Einzeltür und dunkler Holzhaustür in Austin
Eingang mit dunkler Holzhaustür Ideen und Design
1
