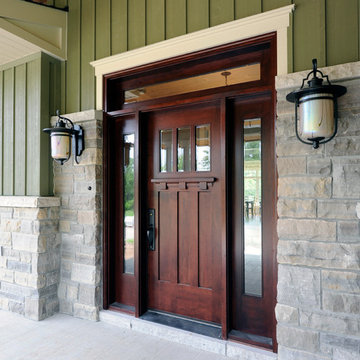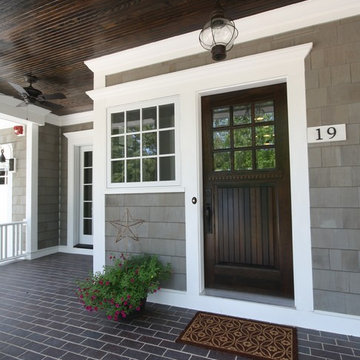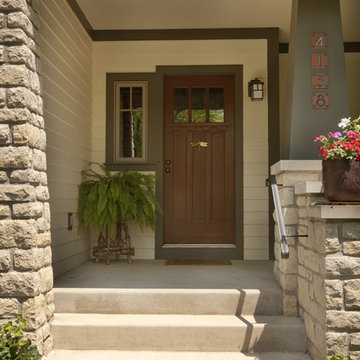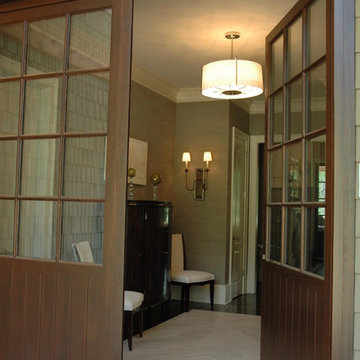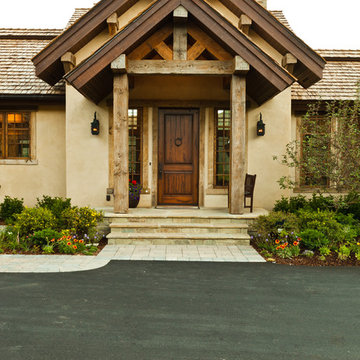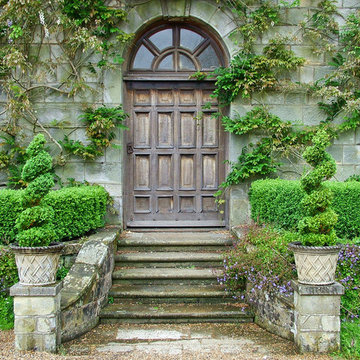Eingang mit dunkler Holzhaustür Ideen und Design
Suche verfeinern:
Budget
Sortieren nach:Heute beliebt
1 – 20 von 114 Fotos
1 von 3
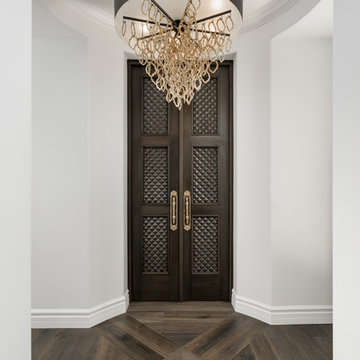
Geräumiges Mediterranes Foyer mit weißer Wandfarbe, braunem Holzboden, Doppeltür, dunkler Holzhaustür und braunem Boden in Phoenix
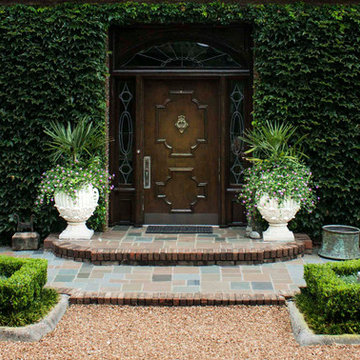
Mittelgroße Klassische Haustür mit Einzeltür und dunkler Holzhaustür in Sonstige
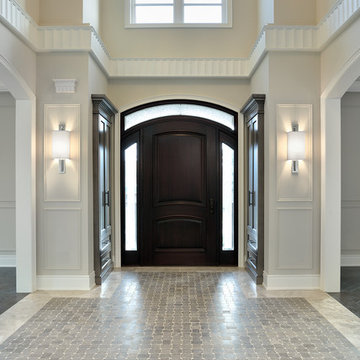
Model Home, Richmond Hill, Ontario
My Design Studio
Photography: Larry Arnal
Klassischer Eingang mit dunkler Holzhaustür und grauem Boden in Toronto
Klassischer Eingang mit dunkler Holzhaustür und grauem Boden in Toronto

Foyer
Mittelgroßer Klassischer Eingang mit Korridor, beiger Wandfarbe, Einzeltür, braunem Holzboden und dunkler Holzhaustür in Chicago
Mittelgroßer Klassischer Eingang mit Korridor, beiger Wandfarbe, Einzeltür, braunem Holzboden und dunkler Holzhaustür in Chicago

The stylish entry has very high ceilings and paned windows. The dark wood console table grounds the tranquil artwork that hangs above it and the geometric pattern of the rug that lies below it.
Photography by Marco Ricca
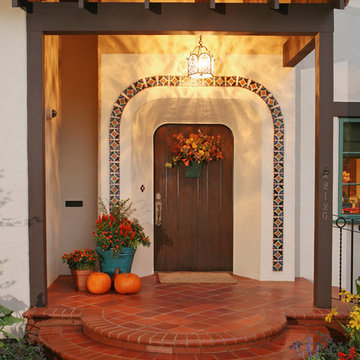
This restoration and addition had the aim of preserving the original Spanish Revival style, which meant plenty of colorful tile work, and traditional custom elements. Here's a look at the completely restored and rebuilt front entry.
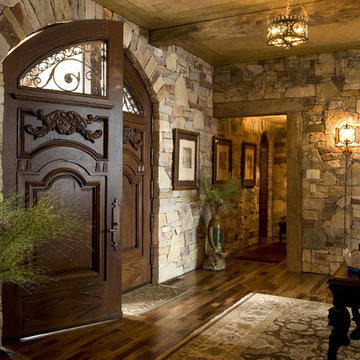
Designed by Marie Meko, Allied ASID
Builder: Nor-Son, Inc.
Uriger Eingang mit Doppeltür und dunkler Holzhaustür in Minneapolis
Uriger Eingang mit Doppeltür und dunkler Holzhaustür in Minneapolis
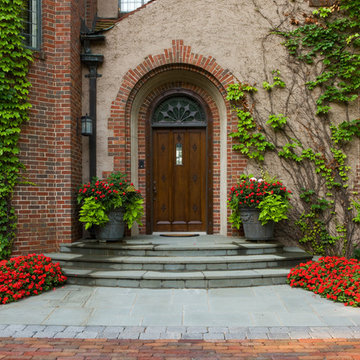
The entire grounds of this Lake Minnetonka home was renovated as part of a major home remodel.
The orientation of the entrance was improved to better align automobile traffic. The new permeable driveway is built of recycled clay bricks placed on gravel. The remainder of the front yard is organized by soft lawn spaces and large Birch trees. The entrance to the home is accentuated by masses of annual flowers that frame the bluestone steps.
On the lake side of the home a secluded, private patio offers refuge from the more publicly viewed backyard.
This project earned Windsor Companies a Grand Honor award and Judge's Choice by the Minnesota Nursery and Landscape Association.
Photos by Paul Crosby.

The challenge of this modern version of a 1920s shingle-style home was to recreate the classic look while avoiding the pitfalls of the original materials. The composite slate roof, cement fiberboard shake siding and color-clad windows contribute to the overall aesthetics. The mahogany entries are surrounded by stone, and the innovative soffit materials offer an earth-friendly alternative to wood. You’ll see great attention to detail throughout the home, including in the attic level board and batten walls, scenic overlook, mahogany railed staircase, paneled walls, bordered Brazilian Cherry floor and hideaway bookcase passage. The library features overhead bookshelves, expansive windows, a tile-faced fireplace, and exposed beam ceiling, all accessed via arch-top glass doors leading to the great room. The kitchen offers custom cabinetry, built-in appliances concealed behind furniture panels, and glass faced sideboards and buffet. All details embody the spirit of the craftspeople who established the standards by which homes are judged.
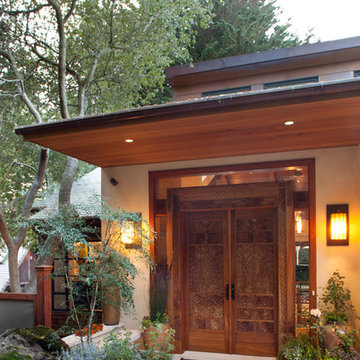
Gustave Carlson Design
Große Klassische Haustür mit Doppeltür, dunkler Holzhaustür und braunem Boden in San Francisco
Große Klassische Haustür mit Doppeltür, dunkler Holzhaustür und braunem Boden in San Francisco
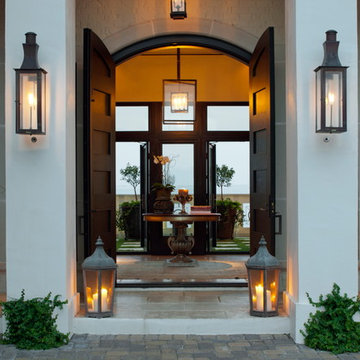
Atlantic Archives/Richard Leo Johnson
Moderne Haustür mit Doppeltür und dunkler Holzhaustür in Atlanta
Moderne Haustür mit Doppeltür und dunkler Holzhaustür in Atlanta
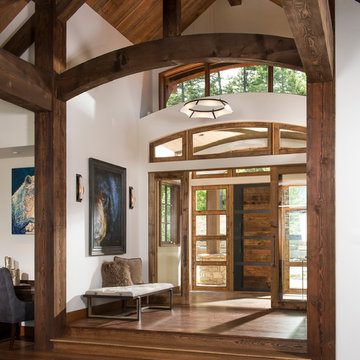
Rustikaler Eingang mit Vestibül, weißer Wandfarbe, dunklem Holzboden, Einzeltür, dunkler Holzhaustür und braunem Boden in Sonstige
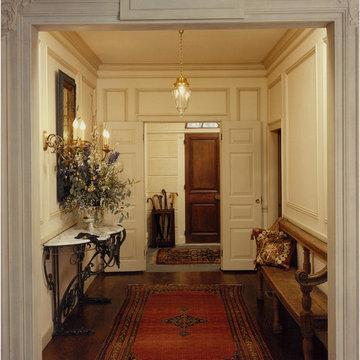
Entrance Hall/ Mudroom
Bruce Martin
Uriger Eingang mit Vestibül und dunkler Holzhaustür in Boston
Uriger Eingang mit Vestibül und dunkler Holzhaustür in Boston
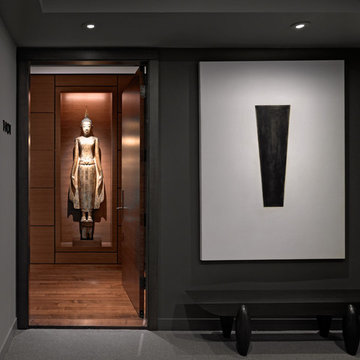
Asiatischer Eingang mit Einzeltür und dunkler Holzhaustür in San Francisco
Eingang mit dunkler Holzhaustür Ideen und Design
1
