Eingang mit dunkler Holzhaustür und grauem Boden Ideen und Design
Suche verfeinern:
Budget
Sortieren nach:Heute beliebt
41 – 60 von 1.050 Fotos
1 von 3
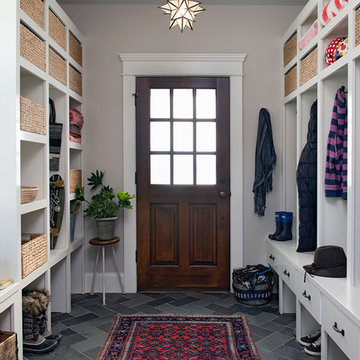
Rick Levinson
Mittelgroßer Klassischer Eingang mit Stauraum, grauer Wandfarbe, Schieferboden, Einzeltür, dunkler Holzhaustür und grauem Boden in Burlington
Mittelgroßer Klassischer Eingang mit Stauraum, grauer Wandfarbe, Schieferboden, Einzeltür, dunkler Holzhaustür und grauem Boden in Burlington
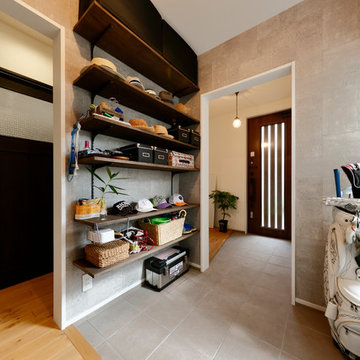
Nordischer Eingang mit Stauraum, bunten Wänden, Einzeltür, dunkler Holzhaustür und grauem Boden in Sonstige
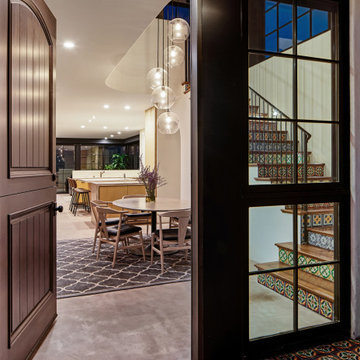
Exterior entry opens to stair, dining room, kitchen, living room and yard at rear
Mittelgroße Mediterrane Haustür mit weißer Wandfarbe, Betonboden, Klöntür, dunkler Holzhaustür, grauem Boden und gewölbter Decke in Los Angeles
Mittelgroße Mediterrane Haustür mit weißer Wandfarbe, Betonboden, Klöntür, dunkler Holzhaustür, grauem Boden und gewölbter Decke in Los Angeles
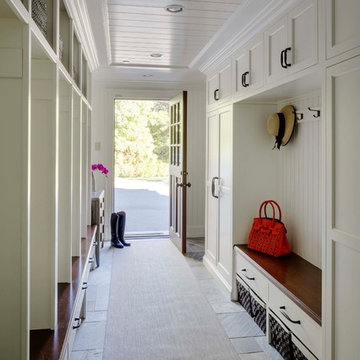
Klassischer Eingang mit Stauraum, weißer Wandfarbe, Einzeltür, dunkler Holzhaustür und grauem Boden in Boston
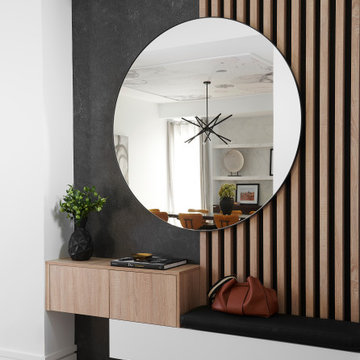
Großer Moderner Eingang mit weißer Wandfarbe, Porzellan-Bodenfliesen, Einzeltür, dunkler Holzhaustür und grauem Boden in Toronto
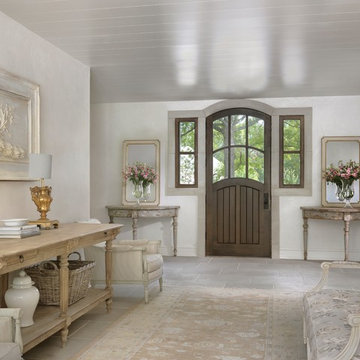
Landhaus Eingang mit weißer Wandfarbe, Einzeltür, dunkler Holzhaustür und grauem Boden in Sonstige
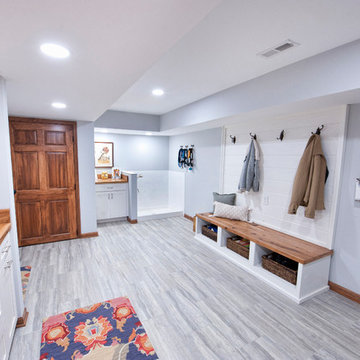
Großer Klassischer Eingang mit Stauraum, grauer Wandfarbe, Porzellan-Bodenfliesen, Einzeltür, dunkler Holzhaustür und grauem Boden in Kolumbus

Entering this downtown Denver loft, three layered cowhide rugs create a perfectly organic shape and set the foundation for two cognac leather arm chairs. A 13' panel of Silver Eucalyptus (EKD) supports a commissioned painting ("Smoke")
Bottom line, it’s a pretty amazing first impression!
Without showing you the before photos of this condo, it’s hard to imagine the transformation that took place in just 6 short months.
The client wanted a hip, modern vibe to her new home and reached out to San Diego Interior Designer, Rebecca Robeson. Rebecca had a vision for what could be. Rebecca created a 3D model to convey the possibilities… and they were off to the races.
The design races that is.
Rebecca’s 3D model captured the heart of her new client and the project took off.
With only 6 short months to completely gut and transform the space, it was essential Robeson Design connect with the right people in Denver. Rebecca searched HOUZZ for Denver General Contractors.
Ryan Coats of Earthwood Custom Remodeling lead a team of highly qualified sub-contractors throughout the project and over the finish line.
The project was completed on time and the homeowner is thrilled...
Rocky Mountain Hardware
Exquisite Kitchen Design
Rugs - Aja Rugs, LaJolla
Painting – Liz Jardain
Photos by Ryan Garvin Photography
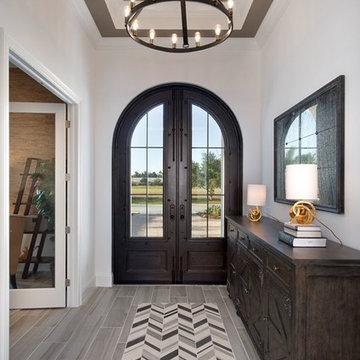
Kleines Klassisches Foyer mit weißer Wandfarbe, Porzellan-Bodenfliesen, Doppeltür, dunkler Holzhaustür und grauem Boden in Miami

Große Moderne Haustür mit weißer Wandfarbe, Granitboden, Einzeltür, dunkler Holzhaustür und grauem Boden in Seattle
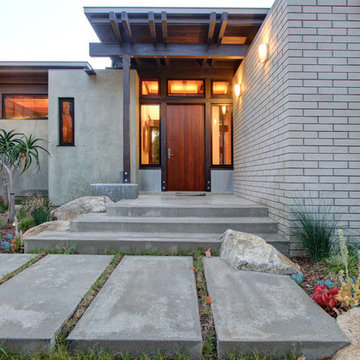
Susanne Hayek Photography
Große Moderne Haustür mit grauer Wandfarbe, Betonboden, Einzeltür, dunkler Holzhaustür und grauem Boden in Los Angeles
Große Moderne Haustür mit grauer Wandfarbe, Betonboden, Einzeltür, dunkler Holzhaustür und grauem Boden in Los Angeles
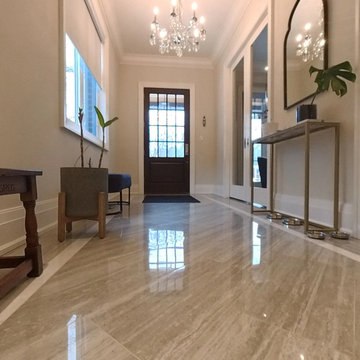
Mittelgroßes Klassisches Foyer mit grauer Wandfarbe, Porzellan-Bodenfliesen, Einzeltür, dunkler Holzhaustür und grauem Boden in Toronto
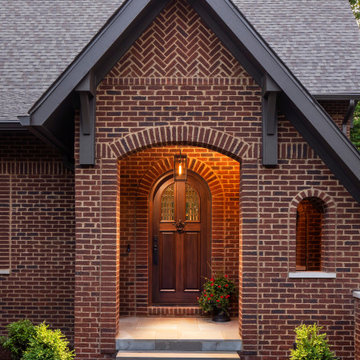
This home's exterior embraces the Tudor-style aesthetic with the use of variations in brick layout. The result is eye-catching pattern changes and beautiful arched openings. This custom home was designed and built by Meadowlark Design+Build in Ann Arbor, Michigan. Photography by Joshua Caldwell.
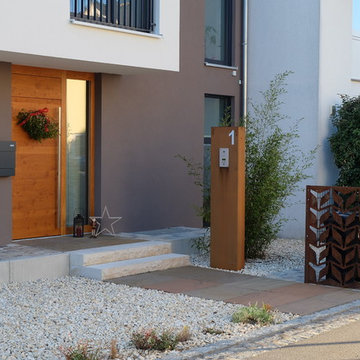
Fotos und Planung in Zusammenarbeit mit Pia Marx freie Architektin
Mittelgroße Moderne Haustür mit brauner Wandfarbe, Einzeltür, dunkler Holzhaustür und grauem Boden in Sonstige
Mittelgroße Moderne Haustür mit brauner Wandfarbe, Einzeltür, dunkler Holzhaustür und grauem Boden in Sonstige
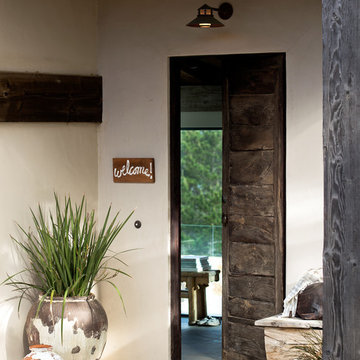
Photography by Thomas Kuoh, Stylist: Rachel Grunig, Developer: Lou Sena
Urige Haustür mit weißer Wandfarbe, Einzeltür, dunkler Holzhaustür und grauem Boden in San Francisco
Urige Haustür mit weißer Wandfarbe, Einzeltür, dunkler Holzhaustür und grauem Boden in San Francisco
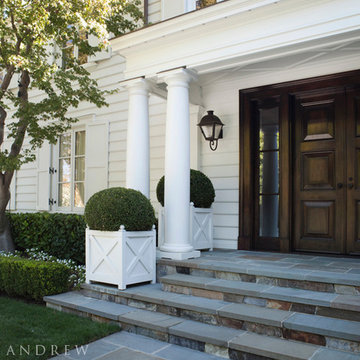
View of the front entrance framed by Doric column. Photographer: David Duncan Livingston
Große Klassische Haustür mit weißer Wandfarbe, Schieferboden, Doppeltür, dunkler Holzhaustür und grauem Boden in San Francisco
Große Klassische Haustür mit weißer Wandfarbe, Schieferboden, Doppeltür, dunkler Holzhaustür und grauem Boden in San Francisco
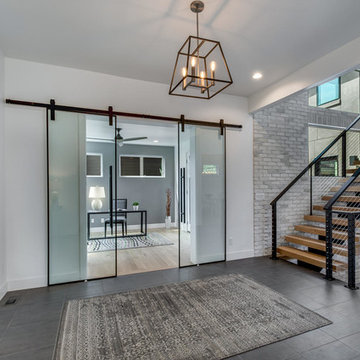
Großes Modernes Foyer mit weißer Wandfarbe, Porzellan-Bodenfliesen, Einzeltür, dunkler Holzhaustür und grauem Boden in Denver
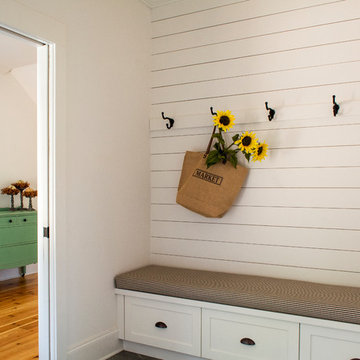
This new home was designed to nestle quietly into the rich landscape of rolling pastures and striking mountain views. A wrap around front porch forms a facade that welcomes visitors and hearkens to a time when front porch living was all the entertainment a family needed. White lap siding coupled with a galvanized metal roof and contrasting pops of warmth from the stained door and earthen brick, give this home a timeless feel and classic farmhouse style. The story and a half home has 3 bedrooms and two and half baths. The master suite is located on the main level with two bedrooms and a loft office on the upper level. A beautiful open concept with traditional scale and detailing gives the home historic character and charm. Transom lites, perfectly sized windows, a central foyer with open stair and wide plank heart pine flooring all help to add to the nostalgic feel of this young home. White walls, shiplap details, quartz counters, shaker cabinets, simple trim designs, an abundance of natural light and carefully designed artificial lighting make modest spaces feel large and lend to the homeowner's delight in their new custom home.
Kimberly Kerl
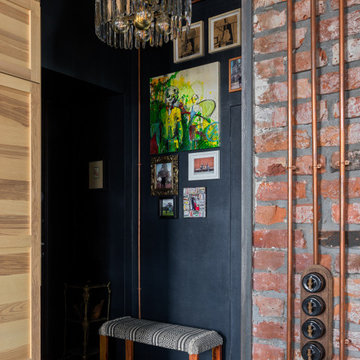
Небольшая прихожая со всем необходимым не занимает в квартире слишком много места.
Kleiner Industrial Eingang mit Stauraum, blauer Wandfarbe, Porzellan-Bodenfliesen, Doppeltür, dunkler Holzhaustür, grauem Boden und Tapetenwänden in Sankt Petersburg
Kleiner Industrial Eingang mit Stauraum, blauer Wandfarbe, Porzellan-Bodenfliesen, Doppeltür, dunkler Holzhaustür, grauem Boden und Tapetenwänden in Sankt Petersburg
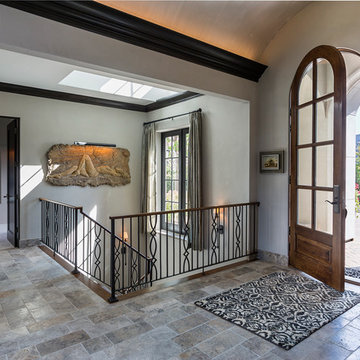
Mittelgroße Klassische Haustür mit grauer Wandfarbe, Einzeltür, dunkler Holzhaustür, Porzellan-Bodenfliesen und grauem Boden in Minneapolis
Eingang mit dunkler Holzhaustür und grauem Boden Ideen und Design
3