Eingang mit grauer Wandfarbe und dunkler Holzhaustür Ideen und Design
Suche verfeinern:
Budget
Sortieren nach:Heute beliebt
1 – 20 von 2.821 Fotos
1 von 3

Großes Landhausstil Foyer mit grauer Wandfarbe, braunem Holzboden, Doppeltür, dunkler Holzhaustür, braunem Boden und Wandpaneelen in Nashville

This mud room entry from the garage immediately grabs attention with the dramatic use of rusted steel I beams as shelving to create a warm welcome to this inviting house.
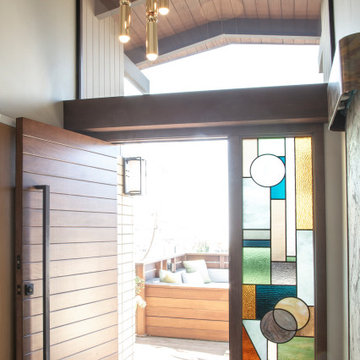
coastal home, natural materials, newport beach, pop of color, stained glass window, tranquil, warm
Retro Foyer mit hellem Holzboden, Drehtür, dunkler Holzhaustür, grauer Wandfarbe und beigem Boden in Orange County
Retro Foyer mit hellem Holzboden, Drehtür, dunkler Holzhaustür, grauer Wandfarbe und beigem Boden in Orange County
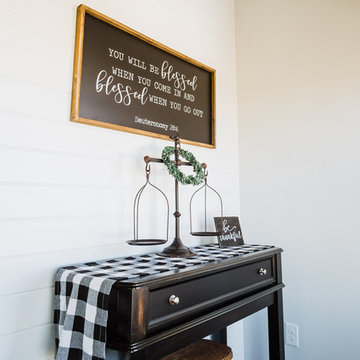
Mittelgroßer Landhausstil Eingang mit Korridor, grauer Wandfarbe, braunem Holzboden, Einzeltür, dunkler Holzhaustür und braunem Boden in Austin
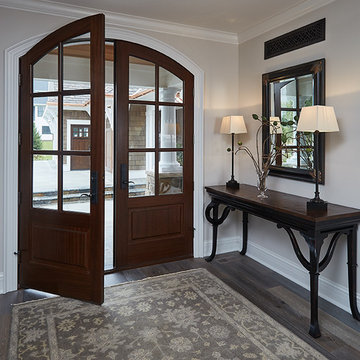
Klassisches Foyer mit Vinylboden, Doppeltür, dunkler Holzhaustür, buntem Boden und grauer Wandfarbe
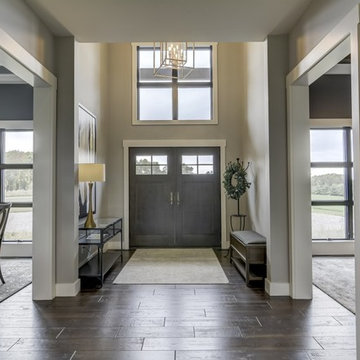
Mittelgroße Country Haustür mit grauer Wandfarbe, Porzellan-Bodenfliesen, Doppeltür, dunkler Holzhaustür und braunem Boden in Chicago

Große Landhaus Haustür mit grauer Wandfarbe, Betonboden, Einzeltür, dunkler Holzhaustür und grauem Boden in Sonstige
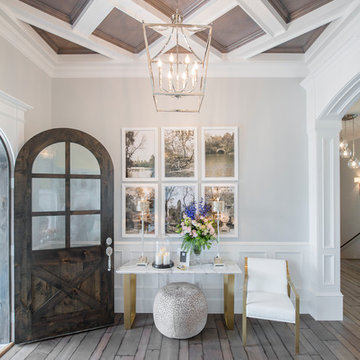
Nick Bayless Photography
Custom Home Design by Joe Carrick Design
Built By Highland Custom Homes
Interior Design by Chelsea Kasch - Striped Peony
Mittelgroßes Modernes Foyer mit grauer Wandfarbe, braunem Holzboden, Einzeltür, dunkler Holzhaustür und braunem Boden in Salt Lake City
Mittelgroßes Modernes Foyer mit grauer Wandfarbe, braunem Holzboden, Einzeltür, dunkler Holzhaustür und braunem Boden in Salt Lake City

Country Haustür mit grauer Wandfarbe, Betonboden, Einzeltür und dunkler Holzhaustür in San Francisco
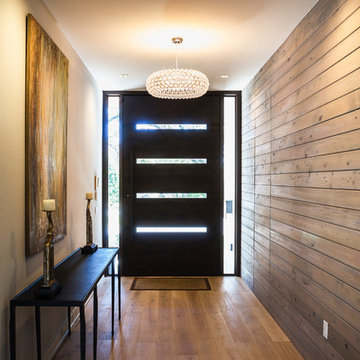
A hidden door with touch-latches keeps the entryway sleek and clean while still providing functionality to access the guest room.
Photographed by Phillip Leach
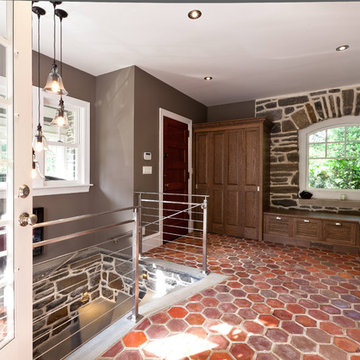
Stonework to match existing house, french tile floor, white oak mudroom cabinets / photos by Kurt Muetterties
Moderner Eingang mit grauer Wandfarbe, Terrakottaboden, Einzeltür und dunkler Holzhaustür in Philadelphia
Moderner Eingang mit grauer Wandfarbe, Terrakottaboden, Einzeltür und dunkler Holzhaustür in Philadelphia
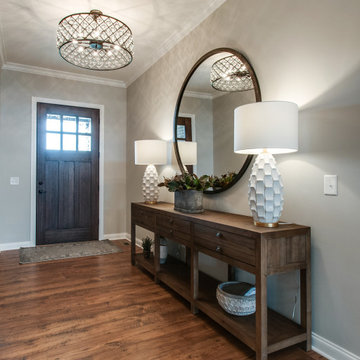
Because this foyer was so long, the client desired for USI to create a larger statement piece to greet their clients. This 8' console really adds a nice touch to welcome their guest. By balancing the decor and embracing contrasting colors, USI was able to create a POP that will grab anyones attention.
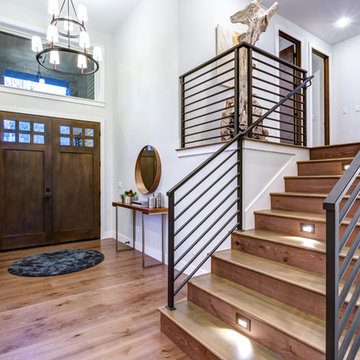
Mittelgroße Klassische Haustür mit grauer Wandfarbe, braunem Holzboden, Doppeltür, dunkler Holzhaustür und braunem Boden in Atlanta
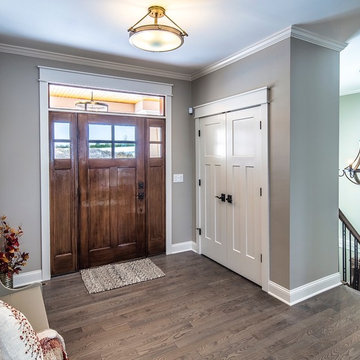
Foyer featuring bronze semi flush light fixture adding warmth to gray and taupe finishes. Wood and metal chandelier in stairway shows from front window. Oil rubbed bronze hardware, custom stain on banister and handrail. Accents of burnt orange in fabrics and accessories. Hand painted vintage bench.
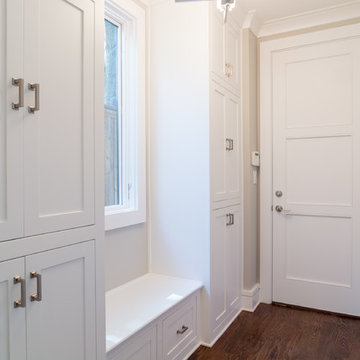
Garage entrance has plenty of storage and a useful built-in bench.
Großer Klassischer Eingang mit Stauraum, grauer Wandfarbe, dunklem Holzboden, Doppeltür und dunkler Holzhaustür in Dallas
Großer Klassischer Eingang mit Stauraum, grauer Wandfarbe, dunklem Holzboden, Doppeltür und dunkler Holzhaustür in Dallas
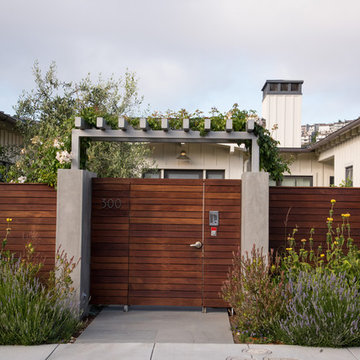
Mittelgroße Moderne Haustür mit grauer Wandfarbe, Betonboden, Einzeltür und dunkler Holzhaustür in San Francisco
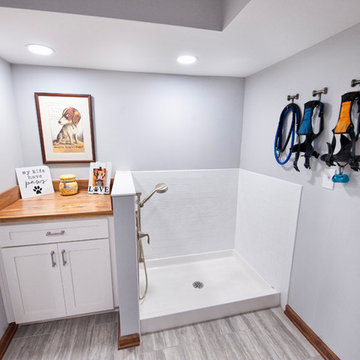
Großer Klassischer Eingang mit Stauraum, grauer Wandfarbe, Porzellan-Bodenfliesen, Einzeltür, dunkler Holzhaustür und grauem Boden in Kolumbus

This grand 2-story home with first-floor owner’s suite includes a 3-car garage with spacious mudroom entry complete with built-in lockers. A stamped concrete walkway leads to the inviting front porch. Double doors open to the foyer with beautiful hardwood flooring that flows throughout the main living areas on the 1st floor. Sophisticated details throughout the home include lofty 10’ ceilings on the first floor and farmhouse door and window trim and baseboard. To the front of the home is the formal dining room featuring craftsman style wainscoting with chair rail and elegant tray ceiling. Decorative wooden beams adorn the ceiling in the kitchen, sitting area, and the breakfast area. The well-appointed kitchen features stainless steel appliances, attractive cabinetry with decorative crown molding, Hanstone countertops with tile backsplash, and an island with Cambria countertop. The breakfast area provides access to the spacious covered patio. A see-thru, stone surround fireplace connects the breakfast area and the airy living room. The owner’s suite, tucked to the back of the home, features a tray ceiling, stylish shiplap accent wall, and an expansive closet with custom shelving. The owner’s bathroom with cathedral ceiling includes a freestanding tub and custom tile shower. Additional rooms include a study with cathedral ceiling and rustic barn wood accent wall and a convenient bonus room for additional flexible living space. The 2nd floor boasts 3 additional bedrooms, 2 full bathrooms, and a loft that overlooks the living room.
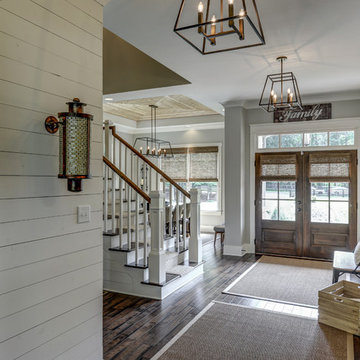
Country Eingang mit Korridor, grauer Wandfarbe, dunklem Holzboden, Doppeltür, dunkler Holzhaustür und braunem Boden in Atlanta
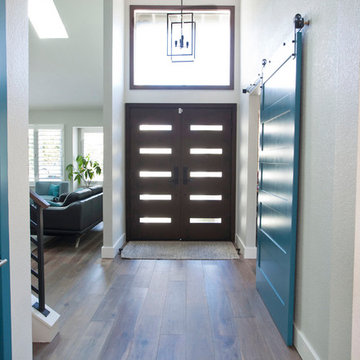
Fly By Nite Studios
Mittelgroßes Modernes Foyer mit grauer Wandfarbe, braunem Holzboden, Doppeltür und dunkler Holzhaustür in San Francisco
Mittelgroßes Modernes Foyer mit grauer Wandfarbe, braunem Holzboden, Doppeltür und dunkler Holzhaustür in San Francisco
Eingang mit grauer Wandfarbe und dunkler Holzhaustür Ideen und Design
1