Eingang mit grauer Wandfarbe und dunkler Holzhaustür Ideen und Design
Suche verfeinern:
Budget
Sortieren nach:Heute beliebt
161 – 180 von 2.820 Fotos
1 von 3
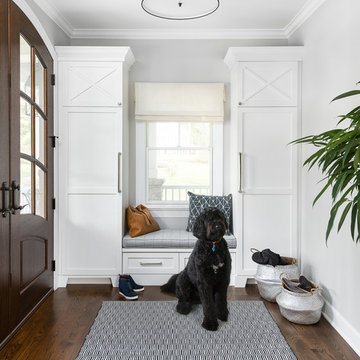
Picture Perfect House
Landhausstil Foyer mit grauer Wandfarbe, braunem Holzboden, Doppeltür, dunkler Holzhaustür und braunem Boden in Chicago
Landhausstil Foyer mit grauer Wandfarbe, braunem Holzboden, Doppeltür, dunkler Holzhaustür und braunem Boden in Chicago
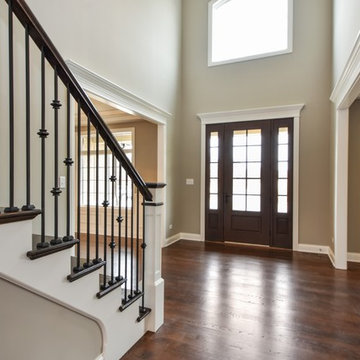
Mittelgroße Klassische Haustür mit braunem Holzboden, Einzeltür, dunkler Holzhaustür und grauer Wandfarbe in Chicago
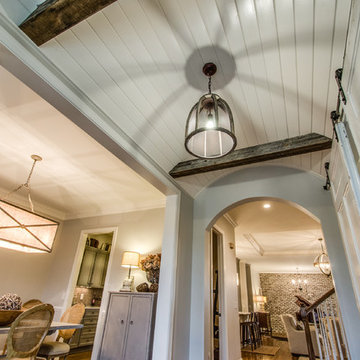
Jason Krupek Photography
Mittelgroßes Landhaus Foyer mit grauer Wandfarbe, braunem Holzboden, Einzeltür und dunkler Holzhaustür in Nashville
Mittelgroßes Landhaus Foyer mit grauer Wandfarbe, braunem Holzboden, Einzeltür und dunkler Holzhaustür in Nashville
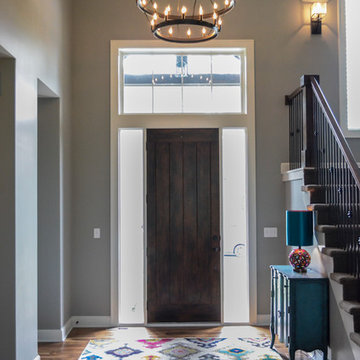
Großes Klassisches Foyer mit grauer Wandfarbe, braunem Holzboden, Einzeltür und dunkler Holzhaustür in Kansas City
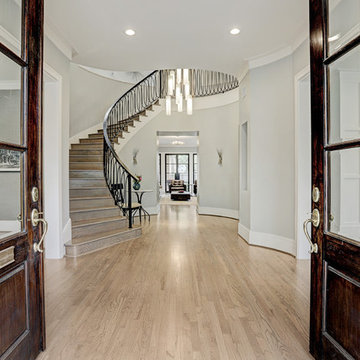
Tk Images
Großes Klassisches Foyer mit grauer Wandfarbe, hellem Holzboden, Doppeltür, dunkler Holzhaustür und weißem Boden in Houston
Großes Klassisches Foyer mit grauer Wandfarbe, hellem Holzboden, Doppeltür, dunkler Holzhaustür und weißem Boden in Houston
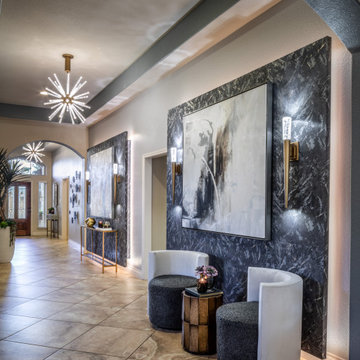
Mittelgroßer Moderner Eingang mit Korridor, grauer Wandfarbe, Keramikboden, Einzeltür, dunkler Holzhaustür, beigem Boden und Tapetenwänden in Houston
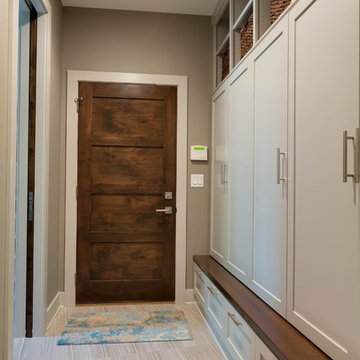
Spacecrafting
Kleine Moderne Haustür mit Keramikboden, Einzeltür, dunkler Holzhaustür und grauer Wandfarbe in Minneapolis
Kleine Moderne Haustür mit Keramikboden, Einzeltür, dunkler Holzhaustür und grauer Wandfarbe in Minneapolis
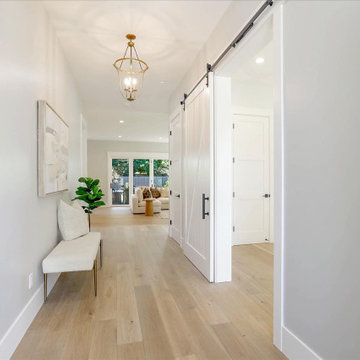
Mittelgroße Maritime Haustür mit grauer Wandfarbe, hellem Holzboden, Einzeltür, dunkler Holzhaustür und braunem Boden in San Francisco
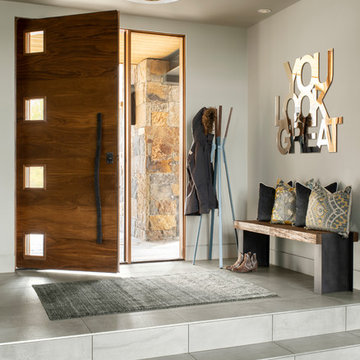
Pinnacle Mountain Homes, Collective Design + Furnishings | Kimberly Gavin
Moderner Eingang mit grauer Wandfarbe, Einzeltür, dunkler Holzhaustür und grauem Boden in Denver
Moderner Eingang mit grauer Wandfarbe, Einzeltür, dunkler Holzhaustür und grauem Boden in Denver
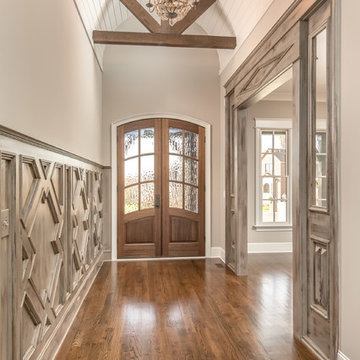
Mittelgroßes Rustikales Foyer mit grauer Wandfarbe, dunklem Holzboden, Doppeltür und dunkler Holzhaustür in Sonstige
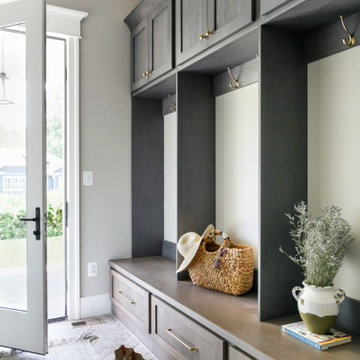
This farmhouse designed by our interior design studio showcases custom, traditional style with modern accents. The laundry room was given an interesting interplay of patterns and texture with a grey mosaic tile backsplash and printed tiled flooring. The dark cabinetry provides adequate storage and style. All the bathrooms are bathed in light palettes with hints of coastal color, while the mudroom features a grey and wood palette with practical built-in cabinets and cubbies. The kitchen is all about sleek elegance with a light palette and oversized pendants with metal accents.
---
Project designed by Pasadena interior design studio Amy Peltier Interior Design & Home. They serve Pasadena, Bradbury, South Pasadena, San Marino, La Canada Flintridge, Altadena, Monrovia, Sierra Madre, Los Angeles, as well as surrounding areas.
---
For more about Amy Peltier Interior Design & Home, click here: https://peltierinteriors.com/
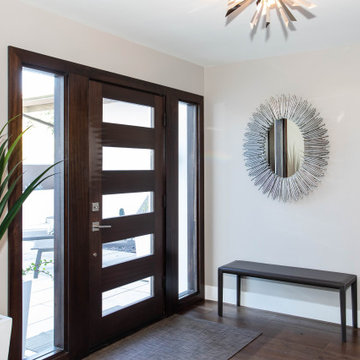
Mittelgroßes Modernes Foyer mit grauer Wandfarbe, dunklem Holzboden, Einzeltür, dunkler Holzhaustür und braunem Boden in Dallas
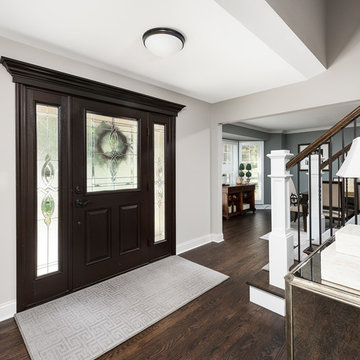
Picture Perfect House
Großes Klassisches Foyer mit grauer Wandfarbe, dunklem Holzboden, Drehtür, dunkler Holzhaustür und braunem Boden in Chicago
Großes Klassisches Foyer mit grauer Wandfarbe, dunklem Holzboden, Drehtür, dunkler Holzhaustür und braunem Boden in Chicago
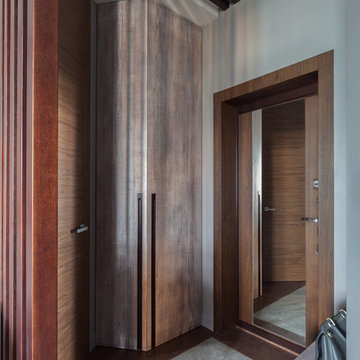
Юрий Гришко
Kleine Moderne Haustür mit grauer Wandfarbe, Porzellan-Bodenfliesen, Einzeltür, dunkler Holzhaustür und grauem Boden in Sonstige
Kleine Moderne Haustür mit grauer Wandfarbe, Porzellan-Bodenfliesen, Einzeltür, dunkler Holzhaustür und grauem Boden in Sonstige

Builder: Brad DeHaan Homes
Photographer: Brad Gillette
Every day feels like a celebration in this stylish design that features a main level floor plan perfect for both entertaining and convenient one-level living. The distinctive transitional exterior welcomes friends and family with interesting peaked rooflines, stone pillars, stucco details and a symmetrical bank of windows. A three-car garage and custom details throughout give this compact home the appeal and amenities of a much-larger design and are a nod to the Craftsman and Mediterranean designs that influenced this updated architectural gem. A custom wood entry with sidelights match the triple transom windows featured throughout the house and echo the trim and features seen in the spacious three-car garage. While concentrated on one main floor and a lower level, there is no shortage of living and entertaining space inside. The main level includes more than 2,100 square feet, with a roomy 31 by 18-foot living room and kitchen combination off the central foyer that’s perfect for hosting parties or family holidays. The left side of the floor plan includes a 10 by 14-foot dining room, a laundry and a guest bedroom with bath. To the right is the more private spaces, with a relaxing 11 by 10-foot study/office which leads to the master suite featuring a master bath, closet and 13 by 13-foot sleeping area with an attractive peaked ceiling. The walkout lower level offers another 1,500 square feet of living space, with a large family room, three additional family bedrooms and a shared bath.
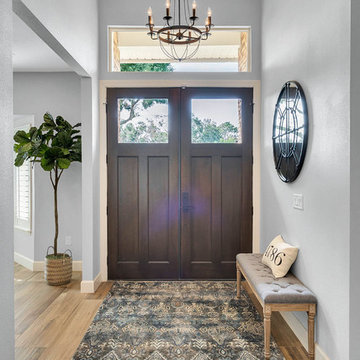
Vic DeVore/DeVore Designs
Mittelgroßes Klassisches Foyer mit grauer Wandfarbe, braunem Holzboden, Doppeltür, dunkler Holzhaustür und braunem Boden in Orlando
Mittelgroßes Klassisches Foyer mit grauer Wandfarbe, braunem Holzboden, Doppeltür, dunkler Holzhaustür und braunem Boden in Orlando
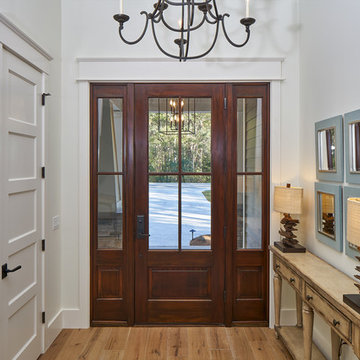
The wide entry hall, with wide planked flooring, gives us a hint of the interesting details we'll see in the rest of this home.
Mittelgroßes Klassisches Foyer mit grauer Wandfarbe, braunem Holzboden, Einzeltür und dunkler Holzhaustür in Atlanta
Mittelgroßes Klassisches Foyer mit grauer Wandfarbe, braunem Holzboden, Einzeltür und dunkler Holzhaustür in Atlanta
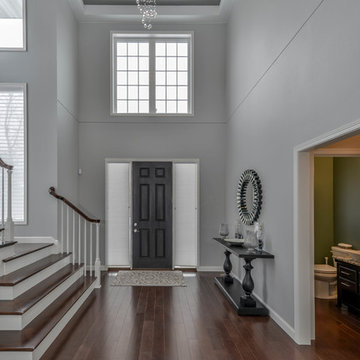
Amazing elegant custom two story home designed and built by Werschay Homes.
-James Gray Photography
Großes Modernes Foyer mit grauer Wandfarbe, dunklem Holzboden, Einzeltür und dunkler Holzhaustür in Minneapolis
Großes Modernes Foyer mit grauer Wandfarbe, dunklem Holzboden, Einzeltür und dunkler Holzhaustür in Minneapolis
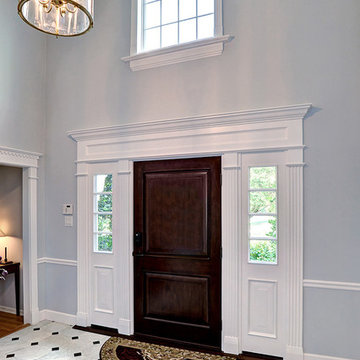
The existing trim around the original front door was very small in scale, especially next to their other thicker door trim throughout the rest of the house. We installed all new millwork and trim through the entire room so it matched not just each other, but the scale of the space.
Photography Credit: Mike Irby
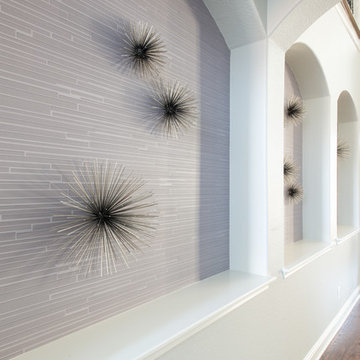
These 3 wallpapered niches leading away from the homeowners entry, draw your eye into their gorgeous family room. The abstract spike balls placed throughout the niches give the space a soft asymmetrical appearance.
Eingang mit grauer Wandfarbe und dunkler Holzhaustür Ideen und Design
9