Eingang mit dunkler Holzhaustür und vertäfelten Wänden Ideen und Design
Suche verfeinern:
Budget
Sortieren nach:Heute beliebt
21 – 40 von 74 Fotos
1 von 3

Herringbone tiled entry
Mittelgroßer Klassischer Eingang mit Stauraum, grauer Wandfarbe, Porzellan-Bodenfliesen, Einzeltür, dunkler Holzhaustür, grauem Boden und vertäfelten Wänden in Burlington
Mittelgroßer Klassischer Eingang mit Stauraum, grauer Wandfarbe, Porzellan-Bodenfliesen, Einzeltür, dunkler Holzhaustür, grauem Boden und vertäfelten Wänden in Burlington
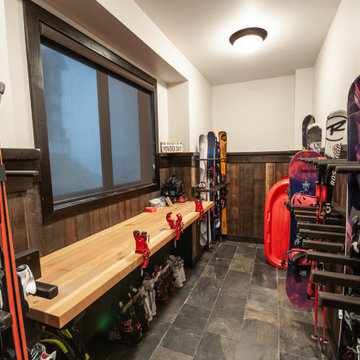
For this ski chalet located just off the run, the owners wanted a Bootroom entry that would provide function and comfort while maintaining the custom rustic look of the chalet.
This family getaway was built with entertaining and guests in mind, so the expansive Bootroom was designed with great flow to be a catch-all space essential for organization of equipment and guests. Nothing in this room is cramped –every inch of space was carefully considered during layout and the result is an ideal design. Beautiful and custom finishes elevate this space.
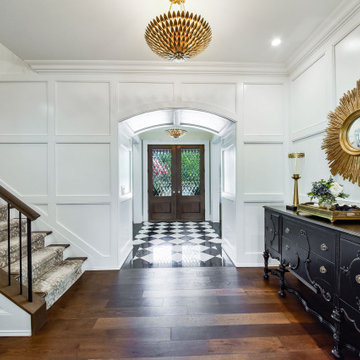
Mittelgroßes Klassisches Foyer mit weißer Wandfarbe, Marmorboden, Doppeltür, dunkler Holzhaustür, schwarzem Boden und vertäfelten Wänden in Chicago
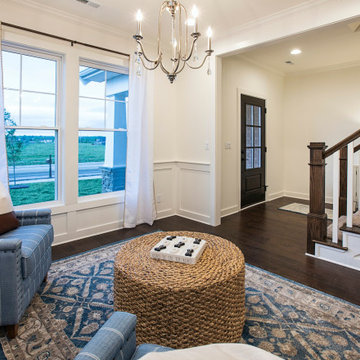
Mittelgroßes Rustikales Foyer mit weißer Wandfarbe, braunem Holzboden, Einzeltür, dunkler Holzhaustür, braunem Boden und vertäfelten Wänden in Louisville
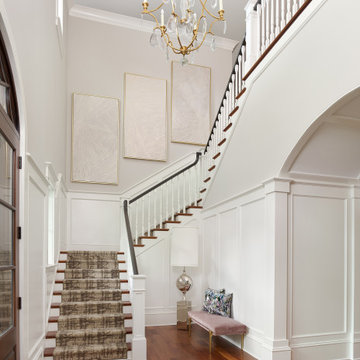
A double story foyer, airy and welcoming. Bathed in natural light during the day and a triple tier crystal and gold chandelier. The crisp white wainscotting leads you throughout the halls in this home.
Holger Obenaus Photography
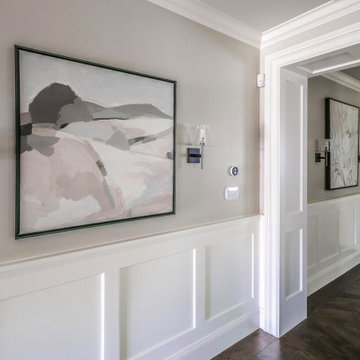
Moderner Eingang mit Korridor, grauer Wandfarbe, dunklem Holzboden, dunkler Holzhaustür, braunem Boden und vertäfelten Wänden in San Francisco
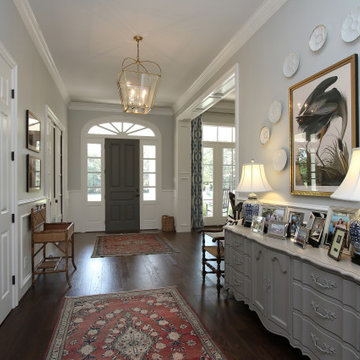
Großes Klassisches Foyer mit Einzeltür, dunkler Holzhaustür, grauer Wandfarbe, dunklem Holzboden, braunem Boden und vertäfelten Wänden in Houston
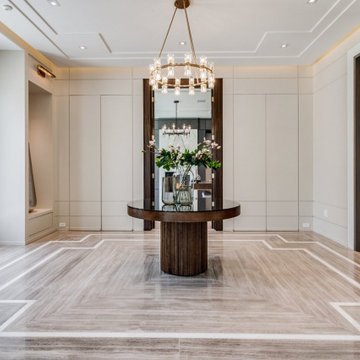
Großes Foyer mit beiger Wandfarbe, hellem Holzboden, Doppeltür, dunkler Holzhaustür, braunem Boden, eingelassener Decke und vertäfelten Wänden
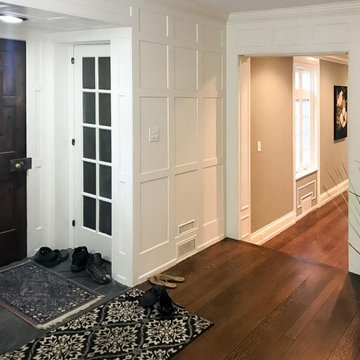
Extensive remodel to this beautiful 1930’s Tudor that included an addition that housed a custom kitchen with box beam ceilings, a family room and an upgraded master suite with marble bath.

Mittelgroßes Rustikales Foyer mit beiger Wandfarbe, Betonboden, Einzeltür, dunkler Holzhaustür, schwarzem Boden, gewölbter Decke und vertäfelten Wänden in Austin
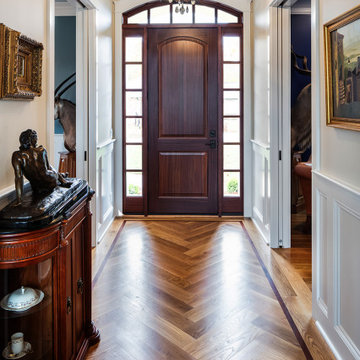
White Oak flooring installed in a Herringbone pattern picture framed with a Mahogany border is the frosting on the cake for this formal entry. Converging French glass pocket doors offer privacy to the study and formal dining room.
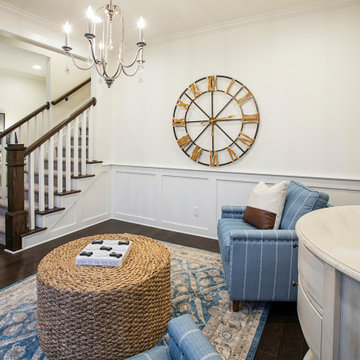
Mittelgroßes Rustikales Foyer mit weißer Wandfarbe, braunem Holzboden, Einzeltür, dunkler Holzhaustür, braunem Boden und vertäfelten Wänden in Louisville
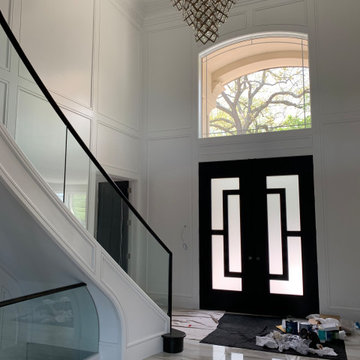
Eingang mit weißer Wandfarbe, Porzellan-Bodenfliesen, Doppeltür, dunkler Holzhaustür, buntem Boden und vertäfelten Wänden in New York
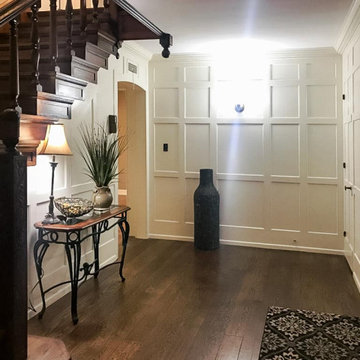
Extensive remodel to this beautiful 1930’s Tudor that included an addition that housed a custom kitchen with box beam ceilings, a family room and an upgraded master suite with marble bath.
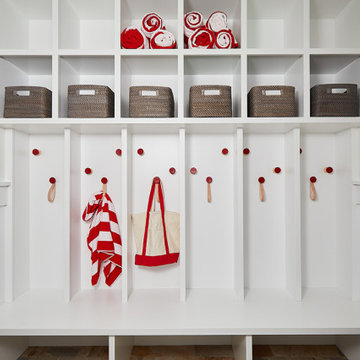
Klassischer Eingang mit Stauraum, weißer Wandfarbe, Einzeltür, dunkler Holzhaustür, vertäfelten Wänden, Schieferboden und buntem Boden in Grand Rapids
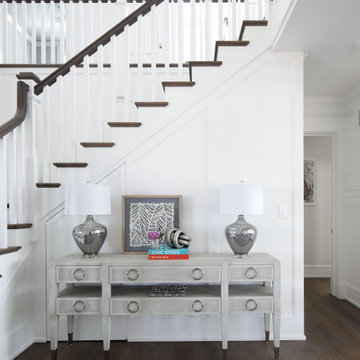
Mittelgroßes Maritimes Foyer mit weißer Wandfarbe, dunklem Holzboden, Einzeltür, dunkler Holzhaustür, braunem Boden, gewölbter Decke und vertäfelten Wänden in Philadelphia
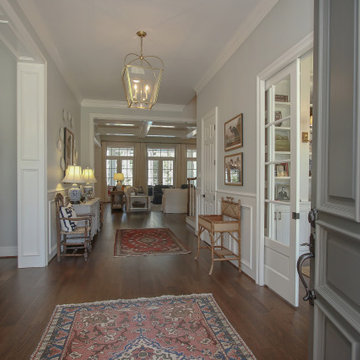
Großes Klassisches Foyer mit grauer Wandfarbe, dunklem Holzboden, Einzeltür, dunkler Holzhaustür, braunem Boden und vertäfelten Wänden in Houston
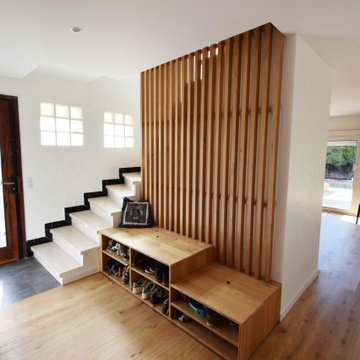
Mittelgroßes Modernes Foyer mit weißer Wandfarbe, hellem Holzboden, Einzeltür, dunkler Holzhaustür und vertäfelten Wänden in Montpellier
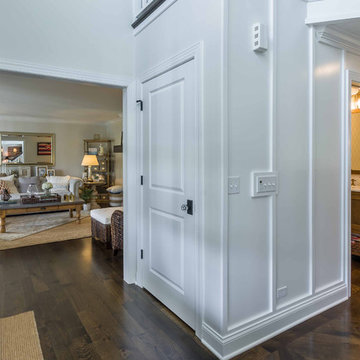
This 1990s brick home had decent square footage and a massive front yard, but no way to enjoy it. Each room needed an update, so the entire house was renovated and remodeled, and an addition was put on over the existing garage to create a symmetrical front. The old brown brick was painted a distressed white.
The 500sf 2nd floor addition includes 2 new bedrooms for their teen children, and the 12'x30' front porch lanai with standing seam metal roof is a nod to the homeowners' love for the Islands. Each room is beautifully appointed with large windows, wood floors, white walls, white bead board ceilings, glass doors and knobs, and interior wood details reminiscent of Hawaiian plantation architecture.
The kitchen was remodeled to increase width and flow, and a new laundry / mudroom was added in the back of the existing garage. The master bath was completely remodeled. Every room is filled with books, and shelves, many made by the homeowner.
Project photography by Kmiecik Imagery.
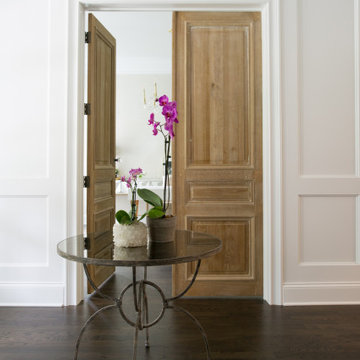
Klassische Haustür mit weißer Wandfarbe, braunem Holzboden, Doppeltür, dunkler Holzhaustür und vertäfelten Wänden in Kolumbus
Eingang mit dunkler Holzhaustür und vertäfelten Wänden Ideen und Design
2