Eingang mit dunkler Holzhaustür und grauem Boden Ideen und Design
Suche verfeinern:
Budget
Sortieren nach:Heute beliebt
1 – 20 von 1.050 Fotos
1 von 3

Photo by Read McKendree
Country Foyer mit beiger Wandfarbe, Einzeltür, dunkler Holzhaustür, grauem Boden, Holzdielendecke und Holzwänden in Burlington
Country Foyer mit beiger Wandfarbe, Einzeltür, dunkler Holzhaustür, grauem Boden, Holzdielendecke und Holzwänden in Burlington

The Balanced House was initially designed to investigate simple modular architecture which responded to the ruggedness of its Australian landscape setting.
This dictated elevating the house above natural ground through the construction of a precast concrete base to accentuate the rise and fall of the landscape. The concrete base is then complimented with the sharp lines of Linelong metal cladding and provides a deliberate contrast to the soft landscapes that surround the property.

This mud room entry from the garage immediately grabs attention with the dramatic use of rusted steel I beams as shelving to create a warm welcome to this inviting house.
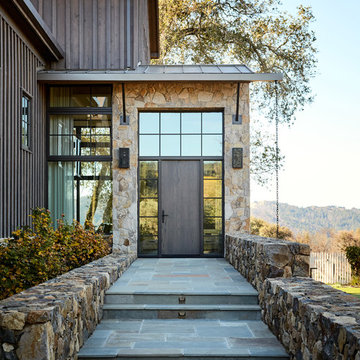
Amy A. Alper, Architect
Landscape Design by Merge Studio
Photos by John Merkl
Landhausstil Haustür mit beiger Wandfarbe, Einzeltür, dunkler Holzhaustür und grauem Boden in San Francisco
Landhausstil Haustür mit beiger Wandfarbe, Einzeltür, dunkler Holzhaustür und grauem Boden in San Francisco

Große Landhaus Haustür mit grauer Wandfarbe, Betonboden, Einzeltür, dunkler Holzhaustür und grauem Boden in Sonstige
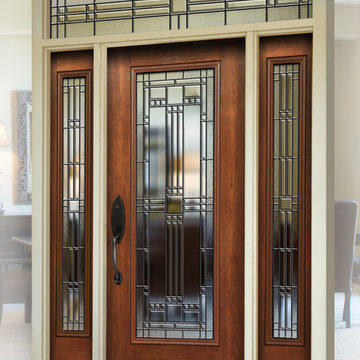
Stunning glass front door. Signet 460LEH fiberglass entry door with 160LEH Sidelites and 612/613LEH Transom. Shown in Cherry Woodgrain with Toffee stain.
Photo by ProVia.com
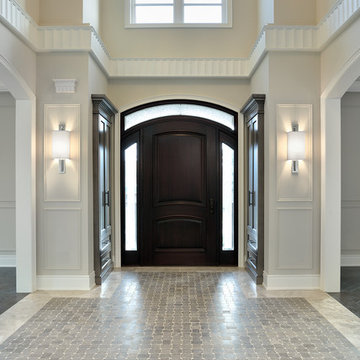
Model Home, Richmond Hill, Ontario
My Design Studio
Photography: Larry Arnal
Klassischer Eingang mit dunkler Holzhaustür und grauem Boden in Toronto
Klassischer Eingang mit dunkler Holzhaustür und grauem Boden in Toronto
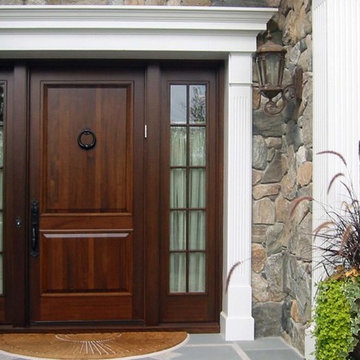
new construction / builder - cmd corp.
Große Klassische Haustür mit beiger Wandfarbe, Einzeltür, dunkler Holzhaustür und grauem Boden in Boston
Große Klassische Haustür mit beiger Wandfarbe, Einzeltür, dunkler Holzhaustür und grauem Boden in Boston
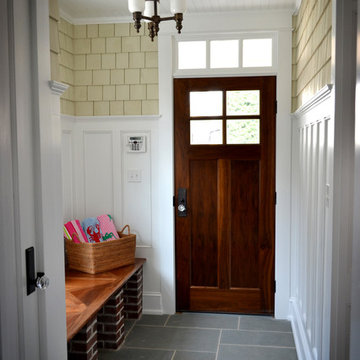
Colleen Steixner © 2011 Houzz
Klassischer Eingang mit Stauraum, Einzeltür, dunkler Holzhaustür, Schieferboden und grauem Boden in Philadelphia
Klassischer Eingang mit Stauraum, Einzeltür, dunkler Holzhaustür, Schieferboden und grauem Boden in Philadelphia
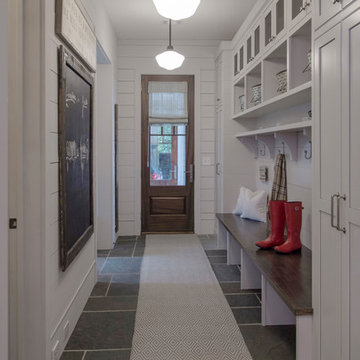
Klassischer Eingang mit weißer Wandfarbe, Einzeltür, dunkler Holzhaustür und grauem Boden in Atlanta
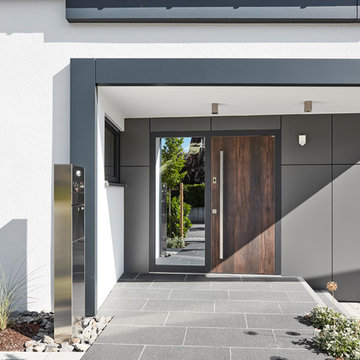
Ditmar Strauss Besigheim
Großes Modernes Foyer mit weißer Wandfarbe, Einzeltür, dunkler Holzhaustür und grauem Boden in Stuttgart
Großes Modernes Foyer mit weißer Wandfarbe, Einzeltür, dunkler Holzhaustür und grauem Boden in Stuttgart

Großer Moderner Eingang mit Korridor, Porzellan-Bodenfliesen, Drehtür, dunkler Holzhaustür, grauem Boden und Holzwänden in Melbourne

The Mud Room provides flexible storage for the users. The bench has flexible storage on each side for devices and the tile floors handle the heavy traffic the room endures.
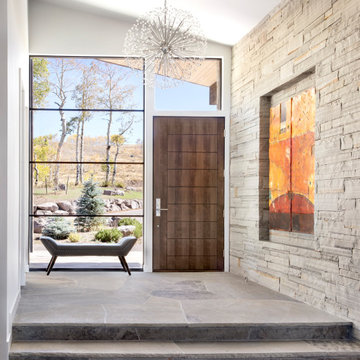
Moderner Eingang mit weißer Wandfarbe, Einzeltür, dunkler Holzhaustür und grauem Boden in Denver
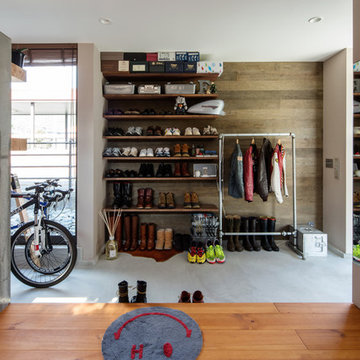
リビングから玄関土間を見る
Uriger Eingang mit dunkler Holzhaustür, bunten Wänden und grauem Boden in Sonstige
Uriger Eingang mit dunkler Holzhaustür, bunten Wänden und grauem Boden in Sonstige
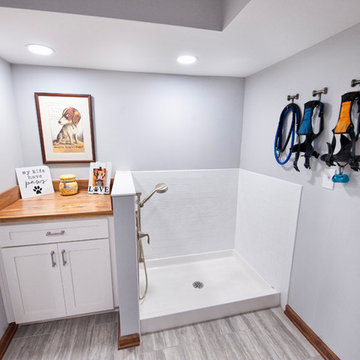
Großer Klassischer Eingang mit Stauraum, grauer Wandfarbe, Porzellan-Bodenfliesen, Einzeltür, dunkler Holzhaustür und grauem Boden in Kolumbus

Embracing the notion of commissioning artists and hiring a General Contractor in a single stroke, the new owners of this Grove Park condo hired WSM Craft to create a space to showcase their collection of contemporary folk art. The entire home is trimmed in repurposed wood from the WNC Livestock Market, which continues to become headboards, custom cabinetry, mosaic wall installations, and the mantle for the massive stone fireplace. The sliding barn door is outfitted with hand forged ironwork, and faux finish painting adorns walls, doors, and cabinetry and furnishings, creating a seamless unity between the built space and the décor.
Michael Oppenheim Photography

Contemporary custom home with light and dark contrasting elements in a Chicago suburb.
Mittelgroßer Moderner Eingang mit Korridor, weißer Wandfarbe, Teppichboden, Einzeltür, dunkler Holzhaustür und grauem Boden in Chicago
Mittelgroßer Moderner Eingang mit Korridor, weißer Wandfarbe, Teppichboden, Einzeltür, dunkler Holzhaustür und grauem Boden in Chicago
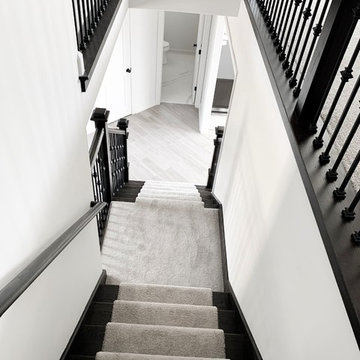
Contemporary custom home with light and dark contrasting elements in a Chicago suburb.
Mittelgroßer Moderner Eingang mit Korridor, weißer Wandfarbe, Teppichboden, Einzeltür, dunkler Holzhaustür und grauem Boden in Chicago
Mittelgroßer Moderner Eingang mit Korridor, weißer Wandfarbe, Teppichboden, Einzeltür, dunkler Holzhaustür und grauem Boden in Chicago

This Cape Cod house on Hyannis Harbor was designed to capture the views of the harbor. Coastal design elements such as ship lap, compass tile, and muted coastal colors come together to create an ocean feel.
Photography: Joyelle West
Designer: Christine Granfield
Eingang mit dunkler Holzhaustür und grauem Boden Ideen und Design
1