Eingang mit Einzeltür und Deckengestaltungen Ideen und Design
Suche verfeinern:
Budget
Sortieren nach:Heute beliebt
141 – 160 von 3.719 Fotos
1 von 3

Project completed as Senior Designer with NB Design Group, Inc.
Photography | John Granen
Maritimes Foyer mit weißer Wandfarbe, dunklem Holzboden, Einzeltür, weißer Haustür, braunem Boden, freigelegten Dachbalken, Holzdecke und Holzdielenwänden in Seattle
Maritimes Foyer mit weißer Wandfarbe, dunklem Holzboden, Einzeltür, weißer Haustür, braunem Boden, freigelegten Dachbalken, Holzdecke und Holzdielenwänden in Seattle
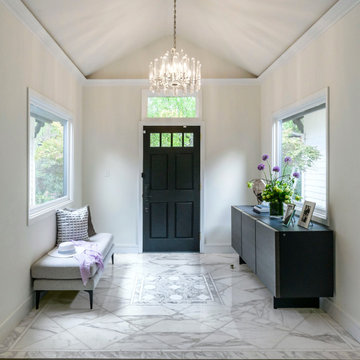
Klassischer Eingang mit Vestibül, weißer Wandfarbe, Marmorboden, Einzeltür, schwarzer Haustür, buntem Boden und gewölbter Decke in San Francisco
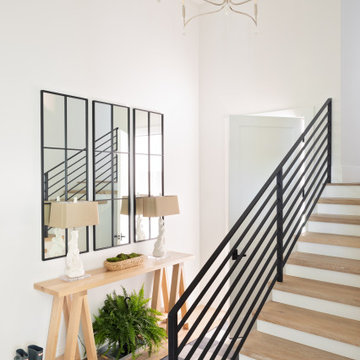
Entryway from garage
Maritimer Eingang mit Korridor, weißer Wandfarbe, hellem Holzboden, Einzeltür, weißer Haustür, braunem Boden und Holzdecke in Tampa
Maritimer Eingang mit Korridor, weißer Wandfarbe, hellem Holzboden, Einzeltür, weißer Haustür, braunem Boden und Holzdecke in Tampa

A project along the famous Waverly Place street in historical Greenwich Village overlooking Washington Square Park; this townhouse is 8,500 sq. ft. an experimental project and fully restored space. The client requested to take them out of their comfort zone, aiming to challenge themselves in this new space. The goal was to create a space that enhances the historic structure and make it transitional. The rooms contained vintage pieces and were juxtaposed using textural elements like throws and rugs. Design made to last throughout the ages, an ode to a landmark.
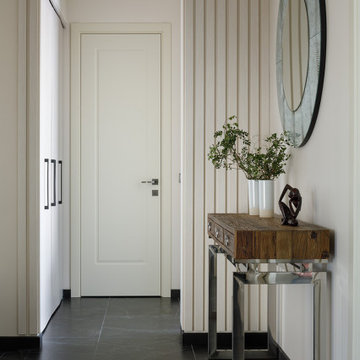
Архитектор-дизайнер: Ирина Килина
Дизайнер: Екатерина Дудкина
Mittelgroßer Moderner Eingang mit Vestibül, beiger Wandfarbe, Porzellan-Bodenfliesen, Einzeltür, schwarzem Boden, eingelassener Decke und Wandpaneelen in Sankt Petersburg
Mittelgroßer Moderner Eingang mit Vestibül, beiger Wandfarbe, Porzellan-Bodenfliesen, Einzeltür, schwarzem Boden, eingelassener Decke und Wandpaneelen in Sankt Petersburg
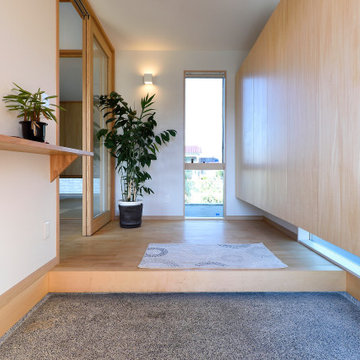
Asiatischer Eingang mit Korridor, weißer Wandfarbe, braunem Holzboden, Einzeltür, hellbrauner Holzhaustür, beigem Boden, Tapetendecke und Tapetenwänden in Sonstige

Tore out stairway and reconstructed curved white oak railing with bronze metal horizontals. New glass chandelier and onyx wall sconces at balcony.
Großes Modernes Foyer mit grauer Wandfarbe, Marmorboden, Einzeltür, hellbrauner Holzhaustür, beigem Boden und gewölbter Decke in Seattle
Großes Modernes Foyer mit grauer Wandfarbe, Marmorboden, Einzeltür, hellbrauner Holzhaustür, beigem Boden und gewölbter Decke in Seattle

Liadesign
Kleiner Industrial Eingang mit Vestibül, grüner Wandfarbe, hellem Holzboden, Einzeltür, weißer Haustür und eingelassener Decke in Mailand
Kleiner Industrial Eingang mit Vestibül, grüner Wandfarbe, hellem Holzboden, Einzeltür, weißer Haustür und eingelassener Decke in Mailand
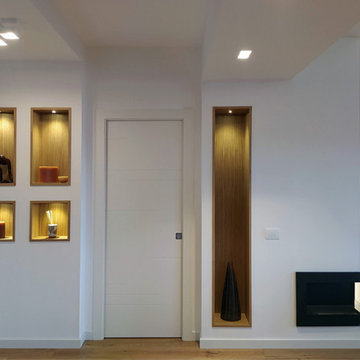
Großes Modernes Foyer mit weißer Wandfarbe, hellem Holzboden, Einzeltür, weißer Haustür, braunem Boden und eingelassener Decke in Rom
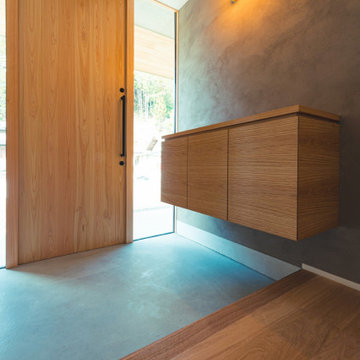
自然と共に暮らす家-和モダンの平屋
木造・平屋、和モダンの一戸建て住宅。
田園風景の中で、「建築・デザイン」×「自然・アウトドア」が融合し、「豊かな暮らし」を実現する住まいです。
Eingang mit Korridor, brauner Wandfarbe, Betonboden, Einzeltür, hellbrauner Holzhaustür, grauem Boden, Tapetendecke und Tapetenwänden in Sonstige
Eingang mit Korridor, brauner Wandfarbe, Betonboden, Einzeltür, hellbrauner Holzhaustür, grauem Boden, Tapetendecke und Tapetenwänden in Sonstige

2 story vaulted entryway with timber truss accents and lounge and groove ceiling paneling. Reclaimed wood floor has herringbone accent inlaid into it.

A happy front door will bring a smile to anyone's face. It's your first impression of what's inside, so don't be shy.
And don't be two faced! Take the color to both the outside and inside so that the happiness permeates...spread the love! We salvaged the original coke bottle glass window and had it sandwiched between two tempered pieced of clear glass for energy efficiency and safety. And here is where you're first introduced to the unique flooring transitions of porcelain tile and cork - seamlessly coming together without the need for those pesky transition strips. The installers thought we had gone a little mad, but the end product proved otherwise. You know as soon as you walk in the door, you're in for some eye candy!
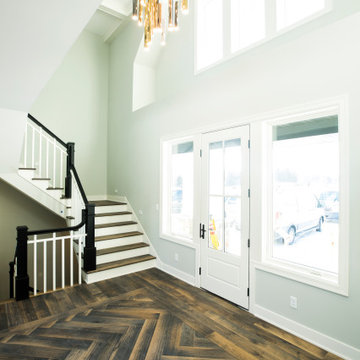
Klassisches Foyer mit grauer Wandfarbe, braunem Holzboden, Einzeltür, weißer Haustür, grauem Boden und Kassettendecke in Minneapolis
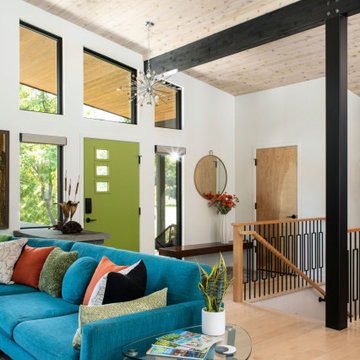
Retro Eingang mit brauner Wandfarbe, hellem Holzboden, Einzeltür, grüner Haustür, beigem Boden und Holzdecke in Denver
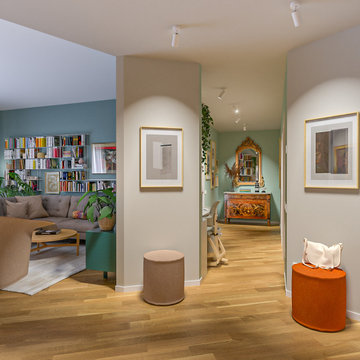
Liadesign
Mittelgroßes Modernes Foyer mit beiger Wandfarbe, hellem Holzboden, Einzeltür, weißer Haustür und eingelassener Decke in Mailand
Mittelgroßes Modernes Foyer mit beiger Wandfarbe, hellem Holzboden, Einzeltür, weißer Haustür und eingelassener Decke in Mailand

Magnificent pinnacle estate in a private enclave atop Cougar Mountain showcasing spectacular, panoramic lake and mountain views. A rare tranquil retreat on a shy acre lot exemplifying chic, modern details throughout & well-appointed casual spaces. Walls of windows frame astonishing views from all levels including a dreamy gourmet kitchen, luxurious master suite, & awe-inspiring family room below. 2 oversize decks designed for hosting large crowds. An experience like no other!

Kleine Klassische Haustür mit grauer Wandfarbe, braunem Holzboden, Einzeltür, grüner Haustür, weißem Boden, Kassettendecke, Holzdielenwänden und Treppe in London

Mittelgroßes Modernes Foyer mit weißer Wandfarbe, hellem Holzboden, Einzeltür, grauer Haustür, grauem Boden und gewölbter Decke in Los Angeles

As you enter into the home of Vicki Gunvalson of the real housewives of Orange County you are greeted with fresh Spainish white walls in a matte finish and ebony brown doors and trim, hand painted / custom stenciled tiles above the baseboards to define the space, all original art work, custom iron candle sconces, two new oushak area rugs, a live Japanese Maple, preserved cypress trees in rustic baskets and live euphorbia in blue and white porcelain planters.
Interior Design by Leanne Michael
Photography by Gail Owens

A place for everything
Mittelgroßer Maritimer Eingang mit Stauraum, beiger Wandfarbe, hellem Holzboden, Einzeltür, weißer Haustür, beigem Boden, Holzdecke und Holzwänden in Boston
Mittelgroßer Maritimer Eingang mit Stauraum, beiger Wandfarbe, hellem Holzboden, Einzeltür, weißer Haustür, beigem Boden, Holzdecke und Holzwänden in Boston
Eingang mit Einzeltür und Deckengestaltungen Ideen und Design
8