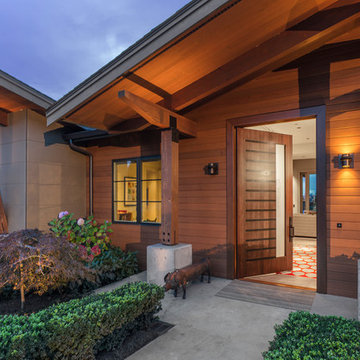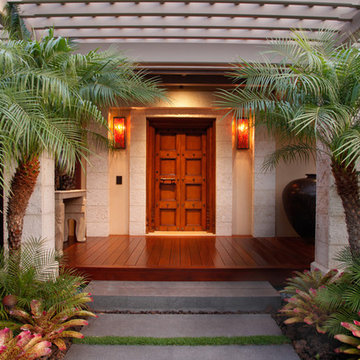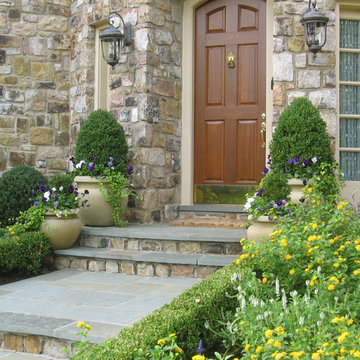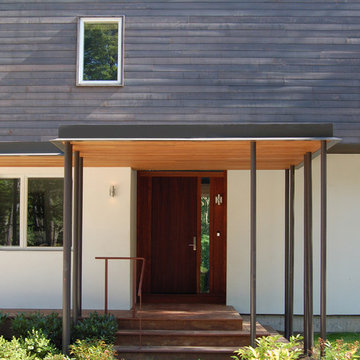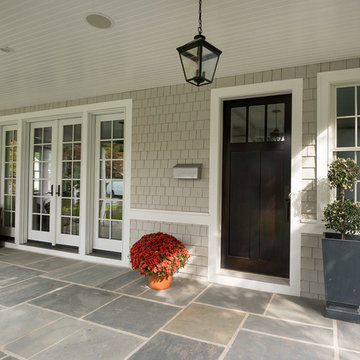Eingang mit Einzeltür und dunkler Holzhaustür Ideen und Design
Suche verfeinern:
Budget
Sortieren nach:Heute beliebt
161 – 180 von 10.830 Fotos
1 von 3
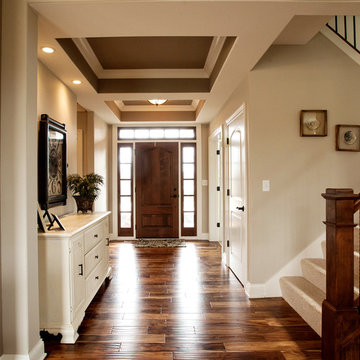
Mittelgroßes Klassisches Foyer mit beiger Wandfarbe, dunklem Holzboden, Einzeltür und dunkler Holzhaustür in Milwaukee
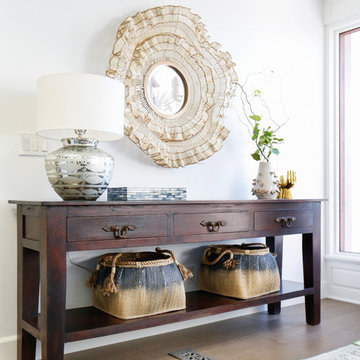
AFTER: ENTRY | Antique wooden console in the entry with a cocoa bean mirror to add texture | Renovations + Design by Blackband Design | Photography by Tessa Neustadt
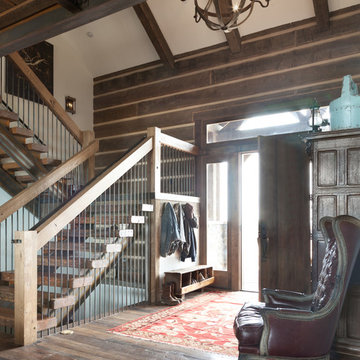
Open and airy. Balusters are rusted rebar, coated and lightly sanded for durability and safety. The exterior siding is brought into the interior for interest.
Photography by Emily Minton Redfield
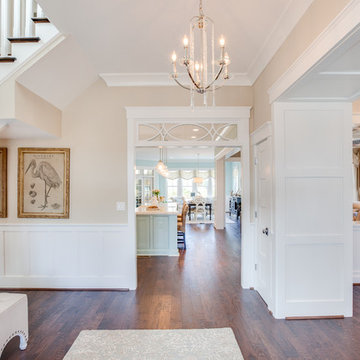
Jonathan Edwards
Mittelgroßes Maritimes Foyer mit beiger Wandfarbe, dunklem Holzboden, Einzeltür und dunkler Holzhaustür in Sonstige
Mittelgroßes Maritimes Foyer mit beiger Wandfarbe, dunklem Holzboden, Einzeltür und dunkler Holzhaustür in Sonstige
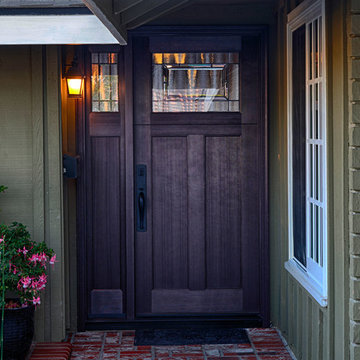
Plastpro fiberglass Fir grain Craftsman style entry door with sidelight. Model DRF3C with Solstice glass and composite frame. Stained Dark Mahogany. Installed in Huntington Beach, CA home.
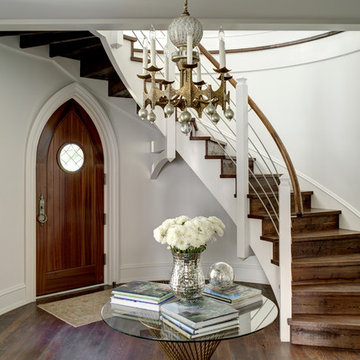
Chris Luker
Klassisches Foyer mit weißer Wandfarbe, dunklem Holzboden, Einzeltür und dunkler Holzhaustür in Raleigh
Klassisches Foyer mit weißer Wandfarbe, dunklem Holzboden, Einzeltür und dunkler Holzhaustür in Raleigh
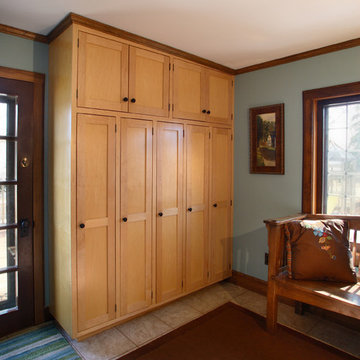
Michael's Photography -
Locker storage and bench made by Westwind Woodworkers.
Rustikaler Eingang mit Stauraum, blauer Wandfarbe, Porzellan-Bodenfliesen, Einzeltür und dunkler Holzhaustür in Minneapolis
Rustikaler Eingang mit Stauraum, blauer Wandfarbe, Porzellan-Bodenfliesen, Einzeltür und dunkler Holzhaustür in Minneapolis
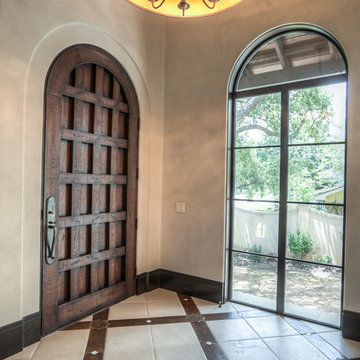
Mittelgroßes Mediterranes Foyer mit beiger Wandfarbe, Keramikboden, Einzeltür, dunkler Holzhaustür und buntem Boden in Houston

enter this updated modern victorian home through the new gallery foyer featuring shimmer vinyl washable wallpaper with the polished limestone large tile floor. an elegant macassar ebony round center table sits between the homeowners large scale art collection. at the far end, note the phantom matching coat closets that disappear so the eye can absorb only the serenity of the foyer and the grand kitchen beyond.
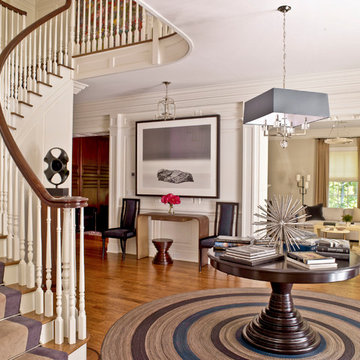
Modern traditional entryway. Mixing contemporary furnishings in a traditional paneled space.
Mittelgroßes Klassisches Foyer mit weißer Wandfarbe, braunem Holzboden, Einzeltür, dunkler Holzhaustür und braunem Boden in Dallas
Mittelgroßes Klassisches Foyer mit weißer Wandfarbe, braunem Holzboden, Einzeltür, dunkler Holzhaustür und braunem Boden in Dallas
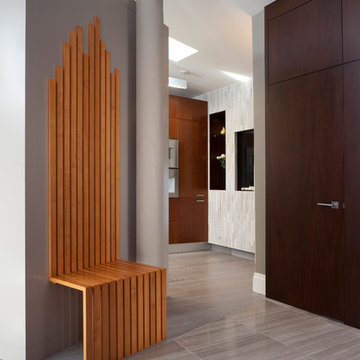
Dochia Interiors was the Designer on the job
Mittelgroßer Moderner Eingang mit Korridor, grauer Wandfarbe, Porzellan-Bodenfliesen, Einzeltür und dunkler Holzhaustür in Toronto
Mittelgroßer Moderner Eingang mit Korridor, grauer Wandfarbe, Porzellan-Bodenfliesen, Einzeltür und dunkler Holzhaustür in Toronto
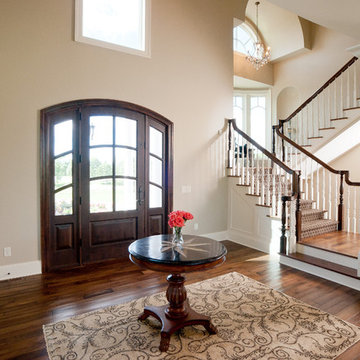
The Victoria era ended more then 100 years ago, but it's design influences-deep, rich colors, wallpaper with bold patterns and velvety textures, and high-quality, detailed millwork-can still be found in the modern-day homes, such as this 7,500-square-foot beauty in Medina.
The home's entrance is fit for a king and queen. A dramatic two-story foyer opens up to 10-foot ceilings, graced by a curved staircase, a sun-filled living room that takes advantage of the views of the three-acre property, and a music room, featuring the homeowners' baby grand piano.
"Each unique room has a sense of separation, yet there's an open floor plan", explains Andy Schrader, president of Schrader & Companies, the builder behind this masterpiece.
The home features four bedrooms and five baths, including a stunning master suite with and expansive walk-in master shower-complete with exterior and interior windows and a rain showerhead suspended from the ceiling. Other luxury amenities include main- and upper level laundries, four garage stalls, an indoor sport court, a workroom for the wife (with French doors accessing a personal patio), and a vestibule opening to the husband's office, complete with ship portal.
The nucleus of this home is the kitchen, with a wall of windows overlooking a private pond, a cathedral vaulted ceiling, and a unique Romeo-and-Juliet balcony, a trademark feature of the builder.
Story courtesy or Midwest Home Magazine-August 2012
Written by Christina Sarinske
Photographs courtesy of Scott Jacobson
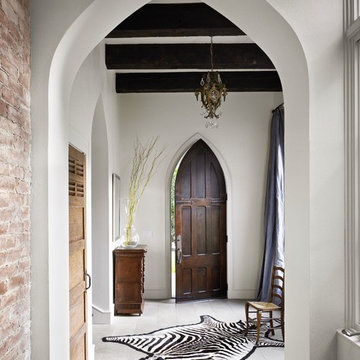
The use of salvaged brick and antique doors give this entry foyer a unique feel that is not easily labeled.
Stilmix Eingang mit Vestibül, weißer Wandfarbe, Einzeltür, dunkler Holzhaustür und weißem Boden in Austin
Stilmix Eingang mit Vestibül, weißer Wandfarbe, Einzeltür, dunkler Holzhaustür und weißem Boden in Austin

A contemporary craftsman East Nashville entry featuring a dark wood front door paired with a matching upright piano and white built-in open cabinetry. Interior Designer & Photography: design by Christina Perry
design by Christina Perry | Interior Design
Nashville, TN 37214

Uriges Foyer mit weißer Wandfarbe, dunklem Holzboden, Einzeltür, dunkler Holzhaustür und braunem Boden in Seattle
Eingang mit Einzeltür und dunkler Holzhaustür Ideen und Design
9
