Eingang mit Einzeltür und freigelegten Dachbalken Ideen und Design
Suche verfeinern:
Budget
Sortieren nach:Heute beliebt
161 – 180 von 480 Fotos
1 von 3
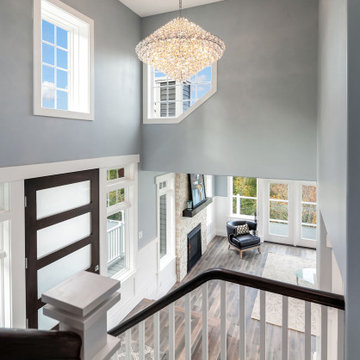
Magnificent pinnacle estate in a private enclave atop Cougar Mountain showcasing spectacular, panoramic lake and mountain views. A rare tranquil retreat on a shy acre lot exemplifying chic, modern details throughout & well-appointed casual spaces. Walls of windows frame astonishing views from all levels including a dreamy gourmet kitchen, luxurious master suite, & awe-inspiring family room below. 2 oversize decks designed for hosting large crowds. An experience like no other!
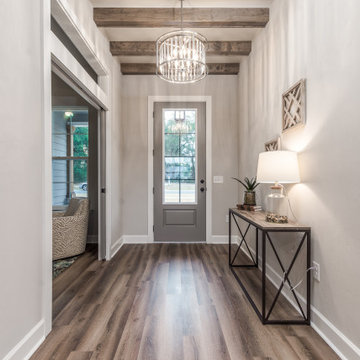
Mittelgroßes Klassisches Foyer mit grauer Wandfarbe, Vinylboden, Einzeltür, grauer Haustür, buntem Boden und freigelegten Dachbalken in Sonstige
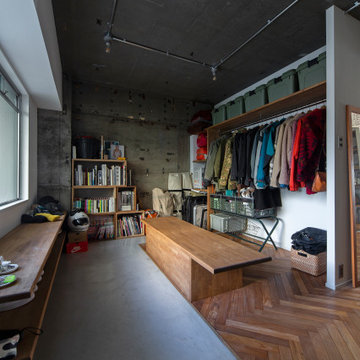
Kleiner Industrial Eingang mit Korridor, grauer Wandfarbe, Betonboden, Einzeltür, grauem Boden und freigelegten Dachbalken in Osaka
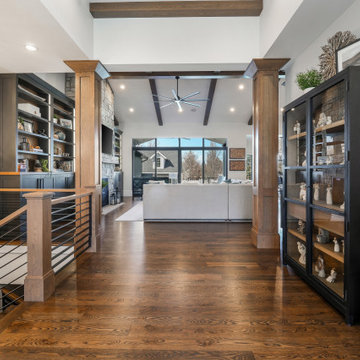
Großes Klassisches Foyer mit weißer Wandfarbe, braunem Holzboden, Einzeltür, schwarzer Haustür, braunem Boden und freigelegten Dachbalken in Salt Lake City
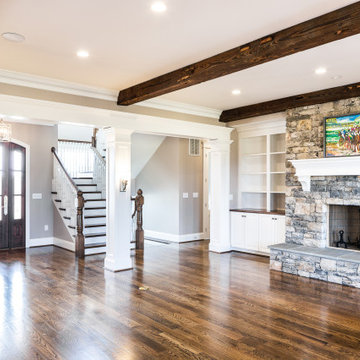
Landhausstil Eingang mit beiger Wandfarbe, dunklem Holzboden, Einzeltür, dunkler Holzhaustür und freigelegten Dachbalken in Sonstige
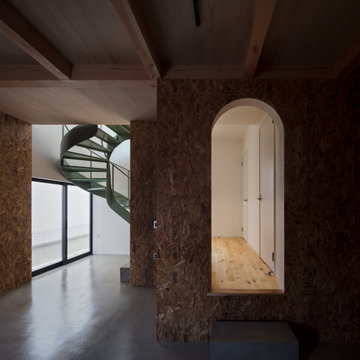
Kleiner Moderner Eingang mit Korridor, Betonboden, Einzeltür, dunkler Holzhaustür, grauem Boden, freigelegten Dachbalken und Holzwänden in Fukuoka
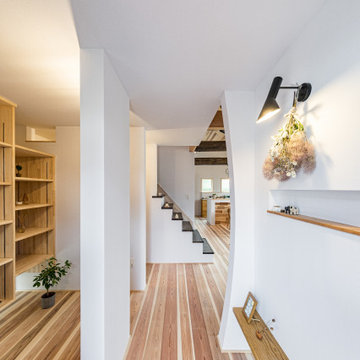
Mittelgroßer Moderner Eingang mit Korridor, weißer Wandfarbe, Keramikboden, Einzeltür, oranger Haustür, grauem Boden, freigelegten Dachbalken und Tapetenwänden in Sonstige
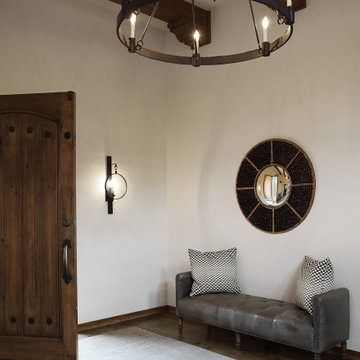
Heather Ryan, Interior Designer
H.Ryan Studio - Scottsdale, AZ
www.hryanstudio.com
Großes Klassisches Foyer mit weißer Wandfarbe, dunklem Holzboden, Einzeltür, dunkler Holzhaustür, braunem Boden und freigelegten Dachbalken in Phoenix
Großes Klassisches Foyer mit weißer Wandfarbe, dunklem Holzboden, Einzeltür, dunkler Holzhaustür, braunem Boden und freigelegten Dachbalken in Phoenix

Under Stair Storage and tiled entrance to the house
Mittelgroßes Modernes Foyer mit weißer Wandfarbe, Keramikboden, Einzeltür, brauner Haustür, braunem Boden, freigelegten Dachbalken und Holzwänden in Melbourne
Mittelgroßes Modernes Foyer mit weißer Wandfarbe, Keramikboden, Einzeltür, brauner Haustür, braunem Boden, freigelegten Dachbalken und Holzwänden in Melbourne
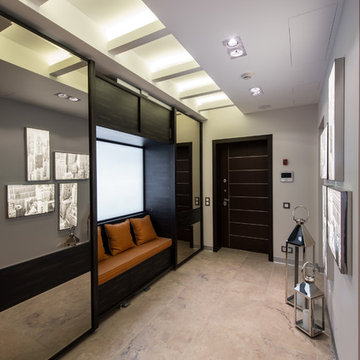
Mittelgroßer Moderner Eingang mit beiger Wandfarbe, Einzeltür, brauner Haustür, Porzellan-Bodenfliesen, beigem Boden und freigelegten Dachbalken in Moskau
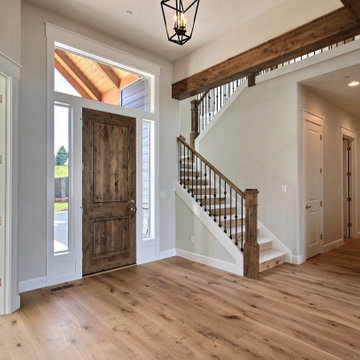
This Multi-Level Transitional Craftsman Home Features Blended Indoor/Outdoor Living, a Split-Bedroom Layout for Privacy in The Master Suite and Boasts Both a Master & Guest Suite on The Main Level!
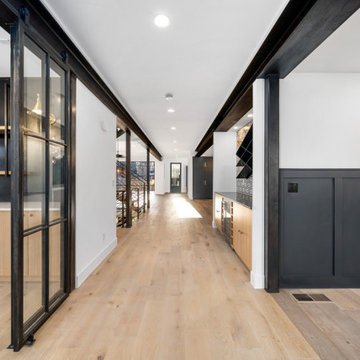
Großer Industrial Eingang mit Korridor, weißer Wandfarbe, hellem Holzboden, Einzeltür, schwarzer Haustür, braunem Boden, freigelegten Dachbalken und vertäfelten Wänden in Denver
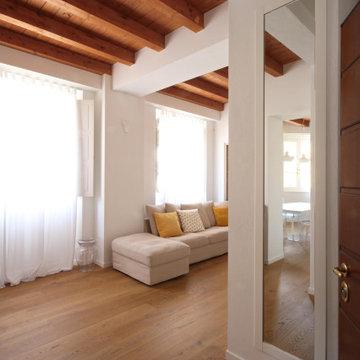
Mittelgroßes Landhaus Foyer mit weißer Wandfarbe, braunem Holzboden, Einzeltür, weißer Haustür, braunem Boden, freigelegten Dachbalken und Wandpaneelen in Mailand
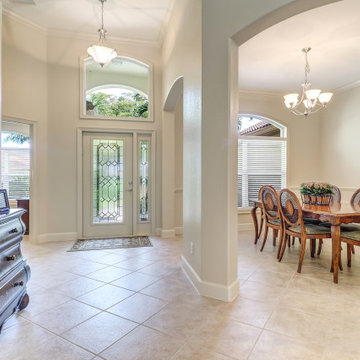
This customized Hampton model Offers 4 bedrooms, 2 baths and over 2308sq ft of living area with pool. Sprawling single-family home with loads of upgrades including: NEW ROOF, beautifully upgraded kitchen with new stainless steel Bosch appliances and subzero built-in fridge, white Carrera marble countertops, and backsplash with white wooden cabinetry. This floor plan Offers two separate formal living/dining room with enlarging family room patio door to maximum width and height, a master bedroom with sitting room and with patio doors, in the front that is perfect for a bedroom with large patio doors or home office with closet, Many more great features include tile floors throughout, neutral color wall tones throughout, crown molding, private views from the rear, eliminated two small windows to rear, Installed large hurricane glass picture window, 9 ft. Pass-through from the living room to the family room, Privacy door to the master bathroom, barn door between master bedroom and master bath vestibule. Bella Terra has it all at a great price point, a resort style community with low HOA fees, lawn care included, gated community 24 hr. security, resort style pool and clubhouse and more!
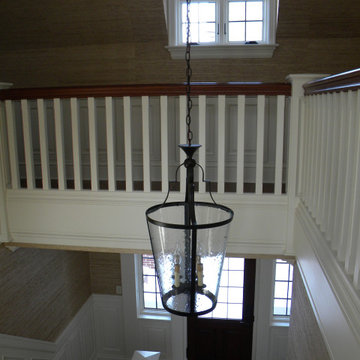
Geräumiges Klassisches Foyer mit beiger Wandfarbe, braunem Holzboden, Einzeltür, hellbrauner Holzhaustür, braunem Boden, freigelegten Dachbalken und vertäfelten Wänden in Indianapolis
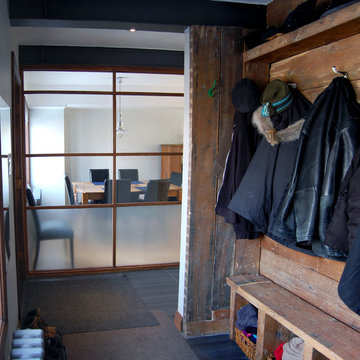
Hall d'entrée / Entrance hall
Mittelgroßer Industrial Eingang mit Stauraum, Keramikboden, Einzeltür, weißer Haustür, grauem Boden, freigelegten Dachbalken und Holzwänden in Montreal
Mittelgroßer Industrial Eingang mit Stauraum, Keramikboden, Einzeltür, weißer Haustür, grauem Boden, freigelegten Dachbalken und Holzwänden in Montreal
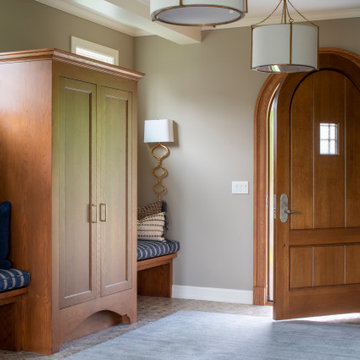
Große Haustür mit beiger Wandfarbe, Keramikboden, Einzeltür, hellbrauner Holzhaustür, grauem Boden und freigelegten Dachbalken in Minneapolis
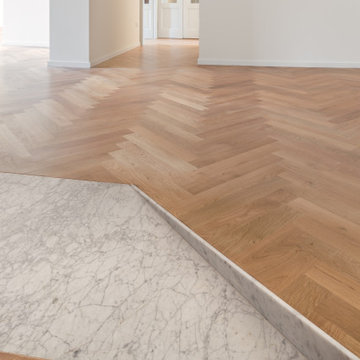
Rampa di ingresso in marmo di Carrara.
Essendo stato consolidato il solaio è stato necessario aumentare la quota del pavimento, la rampa ha reso accessibile l'appartamento senza l'utilizzo di fastidiosi scalini.
Foto: Alessandro Polenta
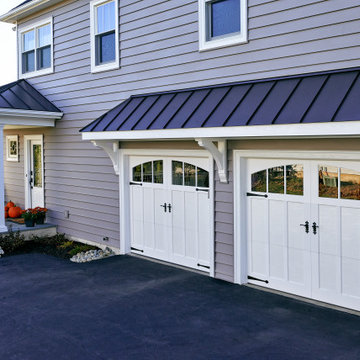
Our Clients came to us with a desire to renovate their home built in 1997, suburban home in Bucks County, Pennsylvania. The owners wished to create some individuality and transform the exterior side entry point of their home with timeless inspired character and purpose to match their lifestyle. One of the challenges during the preliminary phase of the project was to create a design solution that transformed the side entry of the home, while remaining architecturally proportionate to the existing structure.
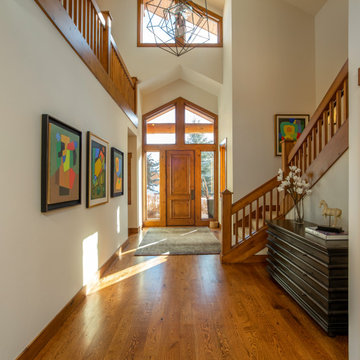
Uriges Foyer mit beiger Wandfarbe, braunem Holzboden, Einzeltür, hellbrauner Holzhaustür, braunem Boden und freigelegten Dachbalken in San Francisco
Eingang mit Einzeltür und freigelegten Dachbalken Ideen und Design
9