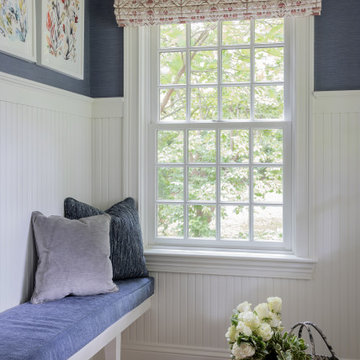Eingang mit Einzeltür und vertäfelten Wänden Ideen und Design
Suche verfeinern:
Budget
Sortieren nach:Heute beliebt
1 – 20 von 501 Fotos
1 von 3

Klassischer Eingang mit weißer Wandfarbe, braunem Holzboden, Einzeltür, dunkler Holzhaustür, braunem Boden und vertäfelten Wänden in Nashville

Kleine Skandinavische Haustür mit beiger Wandfarbe, Linoleum, Einzeltür, weißer Haustür, beigem Boden, Kassettendecke und vertäfelten Wänden in Sankt Petersburg

Große Moderne Haustür mit schwarzer Wandfarbe, Betonboden, Einzeltür, schwarzer Haustür und vertäfelten Wänden in Geelong

Klassisches Foyer mit weißer Wandfarbe, dunklem Holzboden, Einzeltür, schwarzer Haustür, schwarzem Boden und vertäfelten Wänden in Vancouver

Gorgeous townhouse with stylish black windows, 10 ft. ceilings on the first floor, first-floor guest suite with full bath and 2-car dedicated parking off the alley. Dining area with wainscoting opens into kitchen featuring large, quartz island, soft-close cabinets and stainless steel appliances. Uniquely-located, white, porcelain farmhouse sink overlooks the family room, so you can converse while you clean up! Spacious family room sports linear, contemporary fireplace, built-in bookcases and upgraded wall trim. Drop zone at rear door (with keyless entry) leads out to stamped, concrete patio. Upstairs features 9 ft. ceilings, hall utility room set up for side-by-side washer and dryer, two, large secondary bedrooms with oversized closets and dual sinks in shared full bath. Owner’s suite, with crisp, white wainscoting, has three, oversized windows and two walk-in closets. Owner’s bath has double vanity and large walk-in shower with dual showerheads and floor-to-ceiling glass panel. Home also features attic storage and tankless water heater, as well as abundant recessed lighting and contemporary fixtures throughout.

Klassischer Eingang mit Stauraum, beiger Wandfarbe, hellem Holzboden, Einzeltür, weißer Haustür, braunem Boden, Kassettendecke und vertäfelten Wänden in Chicago

Klassischer Eingang mit grauer Wandfarbe, Einzeltür, schwarzer Haustür, buntem Boden und vertäfelten Wänden in London

Ingresso: pavimento in marmo verde alpi, elementi di arredo su misura in legno cannettato noce canaletto
Mittelgroßes Modernes Foyer mit grüner Wandfarbe, Marmorboden, Einzeltür, grüner Haustür, grünem Boden, eingelassener Decke und vertäfelten Wänden in Mailand
Mittelgroßes Modernes Foyer mit grüner Wandfarbe, Marmorboden, Einzeltür, grüner Haustür, grünem Boden, eingelassener Decke und vertäfelten Wänden in Mailand

This double-height entry room shows a grand white staircase leading upstairs to the private bedrooms, and downstairs to the entertainment areas. Warm wood, white wainscoting and traditional windows introduce lightness and freshness to the space.

The foyer opens onto the formal living room. The original glass pocket doors were restored as was the front door. Oak flooring in a custom chevron pattern. Furniture by others.

Maritimer Eingang mit Stauraum, blauer Wandfarbe, Einzeltür, weißer Haustür, grauem Boden, Holzdecke und vertäfelten Wänden in Minneapolis

Geräumiges Country Foyer mit weißer Wandfarbe, hellem Holzboden, Einzeltür, schwarzer Haustür, beigem Boden und vertäfelten Wänden in Vancouver

Klassisches Foyer mit beiger Wandfarbe, braunem Holzboden, Einzeltür, dunkler Holzhaustür, eingelassener Decke und vertäfelten Wänden in Sonstige

Stilmix Eingang mit blauer Wandfarbe, Einzeltür, blauer Haustür, buntem Boden und vertäfelten Wänden in Atlanta

These clients were referred to us by another happy client! They wanted to refresh the main and second levels of their early 2000 home, as well as create a more open feel to their main floor and lose some of the dated highlights like green laminate countertops, oak cabinets, flooring, and railing. A 3-way fireplace dividing the family room and dining nook was removed, and a great room concept created. Existing oak floors were sanded and refinished, the kitchen was redone with new cabinet facing, countertops, and a massive new island with additional cabinetry. A new electric fireplace was installed on the outside family room wall with a wainscoting and brick surround. Additional custom wainscoting was installed in the front entry and stairwell to the upstairs. New flooring and paint throughout, new trim, doors, and railing were also added. All three bathrooms were gutted and re-done with beautiful cabinets, counters, and tile. A custom bench with lockers and cubby storage was also created for the main floor hallway / back entry. What a transformation! A completely new and modern home inside!

Moderner Eingang mit Korridor, beiger Wandfarbe, Betonboden, Einzeltür, hellbrauner Holzhaustür, grauem Boden, Holzdielendecke und vertäfelten Wänden in Nagoya

A view from the double-height entry, showing an interior perspective of the front façade. Appearing on the left the image shows a glimpse of the living room and on the right, the stairs leading down to the entertainment.

Front Entry Interior leads to living room. White oak columns and cofferred ceilings. Tall panel on stair window echoes door style.
Großes Rustikales Foyer mit weißer Wandfarbe, dunklem Holzboden, Einzeltür, dunkler Holzhaustür, braunem Boden, Kassettendecke und vertäfelten Wänden in Boston
Großes Rustikales Foyer mit weißer Wandfarbe, dunklem Holzboden, Einzeltür, dunkler Holzhaustür, braunem Boden, Kassettendecke und vertäfelten Wänden in Boston

Country Eingang mit Stauraum, gelber Wandfarbe, Schieferboden, Einzeltür, weißer Haustür, buntem Boden und vertäfelten Wänden in Chicago

Photography by Michael J. Lee Photography
Mittelgroßes Klassisches Foyer mit blauer Wandfarbe, Kalkstein, Einzeltür, weißer Haustür, beigem Boden und vertäfelten Wänden in Boston
Mittelgroßes Klassisches Foyer mit blauer Wandfarbe, Kalkstein, Einzeltür, weißer Haustür, beigem Boden und vertäfelten Wänden in Boston
Eingang mit Einzeltür und vertäfelten Wänden Ideen und Design
1