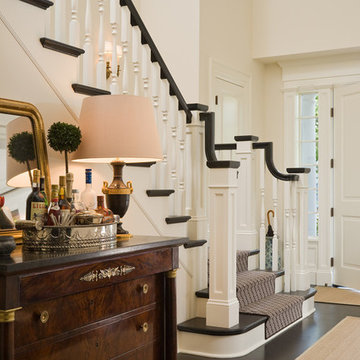Foyer Ideen und Design
Suche verfeinern:
Budget
Sortieren nach:Heute beliebt
1 – 20 von 112 Fotos
1 von 3
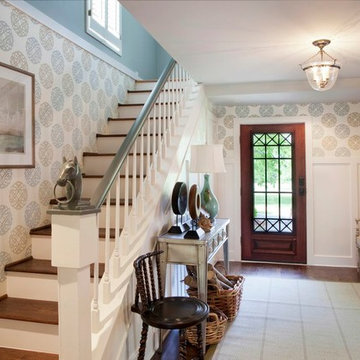
This foyer was previously dark and uninviting, but with the use of lighter finishes, graphic wallpaper and a large mirror to reflect light, the space has completely transformed into a stunning entryway. photo credit Neely Catignani
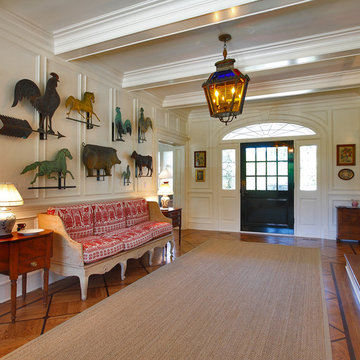
Klassisches Foyer mit weißer Wandfarbe, braunem Holzboden, Einzeltür und Haustür aus Glas in New York

Photographer: Tom Crane
Großes Klassisches Foyer mit dunklem Holzboden, Einzeltür, schwarzer Haustür und braunem Boden in Philadelphia
Großes Klassisches Foyer mit dunklem Holzboden, Einzeltür, schwarzer Haustür und braunem Boden in Philadelphia
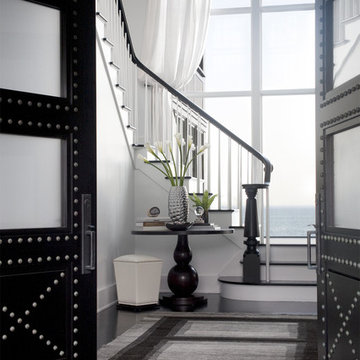
We have gotten many questions about the stairs: They were custom designed and built in place by the builder - and are not available commercially. The entry doors were also custom made. The floors are constructed of a baked white oak surface-treated with an ebony analine dye. The stair handrails are painted black with a polyurethane top coat.
Photo Credit: Sam Gray Photography
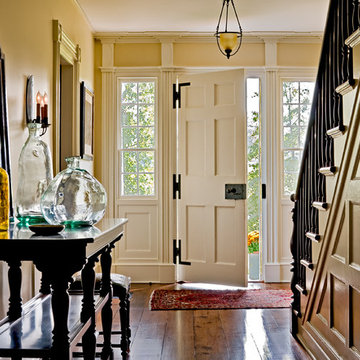
Country Home. Photographer: Rob Karosis
Klassisches Foyer mit gelber Wandfarbe, Einzeltür und weißer Haustür in New York
Klassisches Foyer mit gelber Wandfarbe, Einzeltür und weißer Haustür in New York
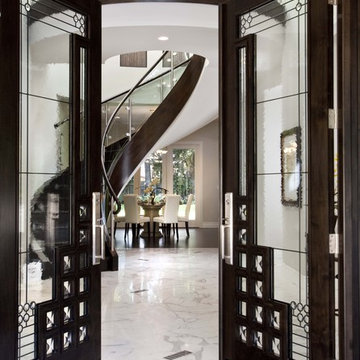
Modernes Foyer mit weißer Wandfarbe, Doppeltür, Haustür aus Glas und Marmorboden in San Francisco
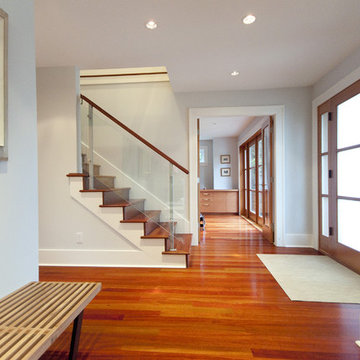
Modernes Foyer mit braunem Holzboden, Einzeltür, Haustür aus Glas und orangem Boden in Vancouver
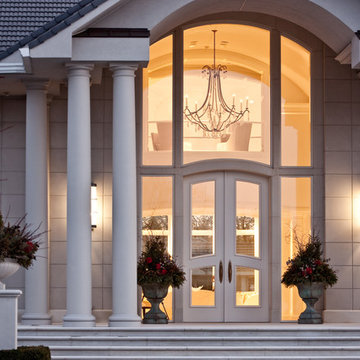
Exterior Front Entry
Großes Klassisches Foyer mit beiger Wandfarbe, Doppeltür und weißer Haustür in Chicago
Großes Klassisches Foyer mit beiger Wandfarbe, Doppeltür und weißer Haustür in Chicago

Geräumiges Klassisches Foyer mit weißer Wandfarbe, Einzeltür, weißer Haustür, dunklem Holzboden und buntem Boden in Minneapolis

Klassisches Foyer mit weißer Wandfarbe, Doppeltür, Haustür aus Glas und Travertin in Nashville
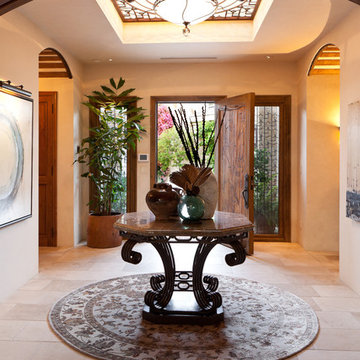
This spacious foyer was accented with the natural light from the skylight and the interesting comtemporary art pieces.
Mediterranes Foyer mit beiger Wandfarbe und Einzeltür in Los Angeles
Mediterranes Foyer mit beiger Wandfarbe und Einzeltür in Los Angeles
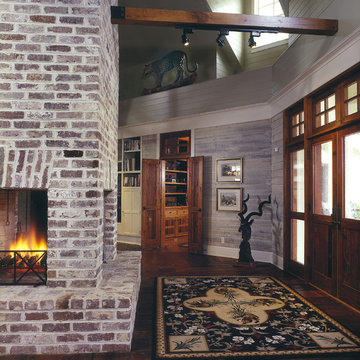
John McManus Photography
Mittelgroßes Landhausstil Foyer mit Doppeltür, dunklem Holzboden und dunkler Holzhaustür in Atlanta
Mittelgroßes Landhausstil Foyer mit Doppeltür, dunklem Holzboden und dunkler Holzhaustür in Atlanta
Photoographer: Russel Abraham
Architect: Swatt Miers
Modernes Foyer mit weißer Wandfarbe, hellem Holzboden, Einzeltür und dunkler Holzhaustür in San Francisco
Modernes Foyer mit weißer Wandfarbe, hellem Holzboden, Einzeltür und dunkler Holzhaustür in San Francisco
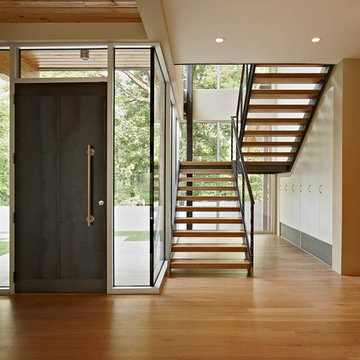
Photography by dustin peck photography, inc.
Modernes Foyer mit Einzeltür und schwarzer Haustür in Charlotte
Modernes Foyer mit Einzeltür und schwarzer Haustür in Charlotte
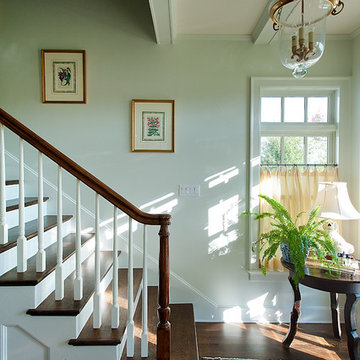
Mittelgroßes Klassisches Foyer mit weißer Wandfarbe, dunklem Holzboden und Einzeltür in Dallas
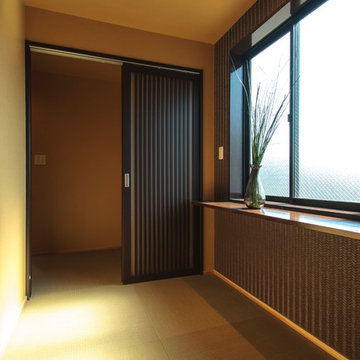
エントランスからお部屋の入口はブラックの引き戸で和モダンテイスト
Mittelgroßes Asiatisches Foyer mit Tapetendecke und Tapetenwänden in Sonstige
Mittelgroßes Asiatisches Foyer mit Tapetendecke und Tapetenwänden in Sonstige
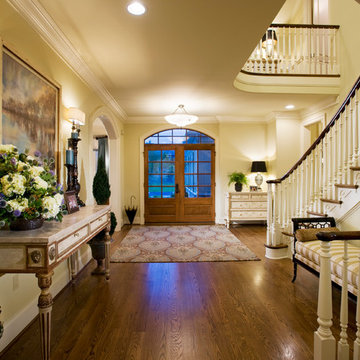
Jay Greene Photography
Klassisches Foyer mit beiger Wandfarbe, braunem Holzboden, Doppeltür und Haustür aus Glas in Philadelphia
Klassisches Foyer mit beiger Wandfarbe, braunem Holzboden, Doppeltür und Haustür aus Glas in Philadelphia

Level One: The elevator column, at left, is clad with the same stone veneer - mountain ash - as the home's exterior. Interior doors are American white birch. We designed feature doors, like the elevator door and wine cave doors, with stainless steel inserts, echoing the entry door and the steel railings and stringers of the staircase.
Photograph © Darren Edwards, San Diego
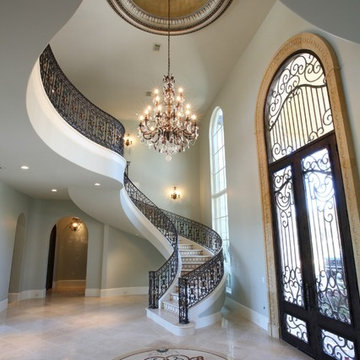
Geräumiges Klassisches Foyer mit grauer Wandfarbe und Doppeltür in Houston
Foyer Ideen und Design
1
