Eingang mit gebeiztem Holzboden und Keramikboden Ideen und Design
Suche verfeinern:
Budget
Sortieren nach:Heute beliebt
181 – 200 von 11.195 Fotos
1 von 3
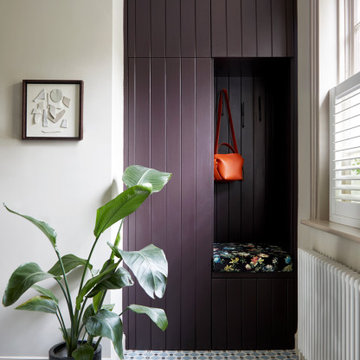
Built-in coat storage in the hallway, with seating area. Tongue and groove panelling painted in a rich plum colour against soft stone coloured walls.
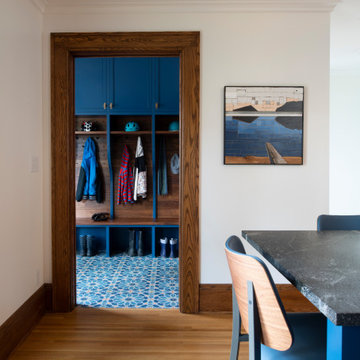
Mittelgroßer Klassischer Eingang mit Stauraum, beiger Wandfarbe, Keramikboden und blauem Boden in Minneapolis

Our clients were relocating from the upper peninsula to the lower peninsula and wanted to design a retirement home on their Lake Michigan property. The topography of their lot allowed for a walk out basement which is practically unheard of with how close they are to the water. Their view is fantastic, and the goal was of course to take advantage of the view from all three levels. The positioning of the windows on the main and upper levels is such that you feel as if you are on a boat, water as far as the eye can see. They were striving for a Hamptons / Coastal, casual, architectural style. The finished product is just over 6,200 square feet and includes 2 master suites, 2 guest bedrooms, 5 bathrooms, sunroom, home bar, home gym, dedicated seasonal gear / equipment storage, table tennis game room, sauna, and bonus room above the attached garage. All the exterior finishes are low maintenance, vinyl, and composite materials to withstand the blowing sands from the Lake Michigan shoreline.
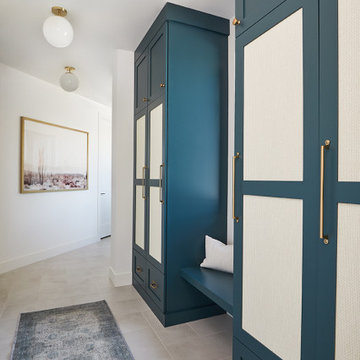
Großer Moderner Eingang mit Stauraum, weißer Wandfarbe, Keramikboden und beigem Boden in Grand Rapids
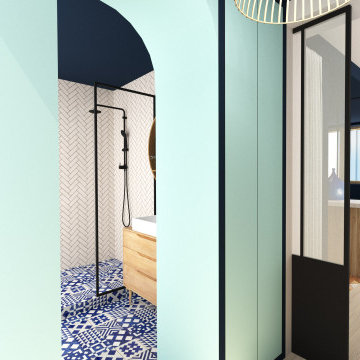
Studio : 30 m² au de-là des murs
De par sa surface restreinte, ce studio nécessitait un travail pointu d’optimisation de l’espace ainsi qu’une délimitation spatiale suggérée. C’est pourquoi nous avons eu recours à différents procédés tels que les boîtes colorées, les différences de sols, les verrières... Son esthétique nous invite au voyage et à la contemplation du bleu profond ouvrant ainsi les frontières au de-là des murs.
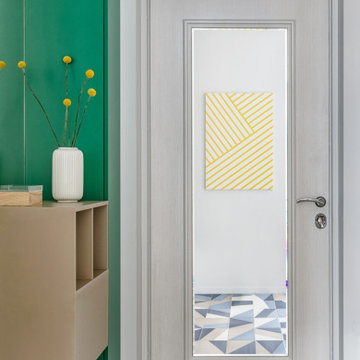
Designer: Ivan Pozdnyakov Foto: Alexander Volodin
Mittelgroßer Nordischer Eingang mit Korridor, grauer Wandfarbe, Keramikboden, Einzeltür, heller Holzhaustür und blauem Boden in Moskau
Mittelgroßer Nordischer Eingang mit Korridor, grauer Wandfarbe, Keramikboden, Einzeltür, heller Holzhaustür und blauem Boden in Moskau
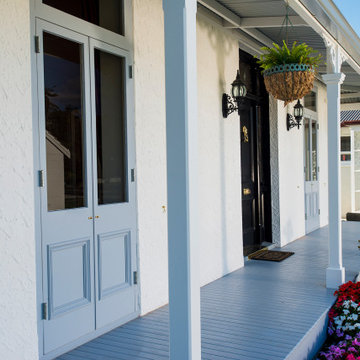
New french doors and a wrap-around verandah complement the existing character of the house.
Mittelgroße Mid-Century Haustür mit weißer Wandfarbe, gebeiztem Holzboden, Einzeltür, schwarzer Haustür und blauem Boden in Napier-Hastings
Mittelgroße Mid-Century Haustür mit weißer Wandfarbe, gebeiztem Holzboden, Einzeltür, schwarzer Haustür und blauem Boden in Napier-Hastings
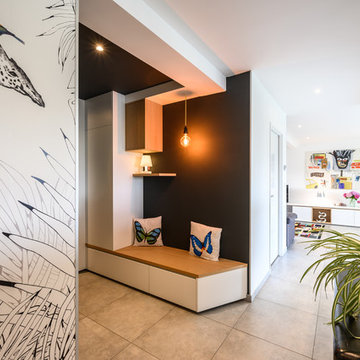
Aménagement d'une entrée avec un meuble sur mesure graphique et fonctionnel
Kleines Modernes Foyer mit grauer Wandfarbe, Keramikboden, Einzeltür, grauer Haustür und grauem Boden in Lyon
Kleines Modernes Foyer mit grauer Wandfarbe, Keramikboden, Einzeltür, grauer Haustür und grauem Boden in Lyon
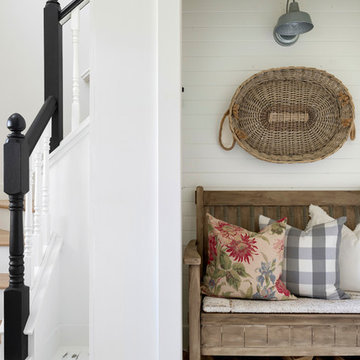
Country Haustür mit weißer Wandfarbe, gebeiztem Holzboden und weißem Boden in Minneapolis
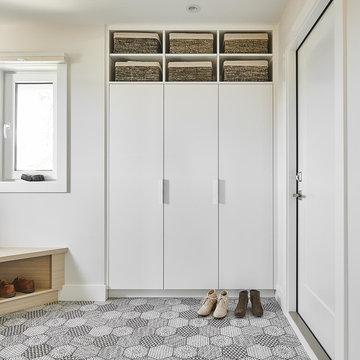
Joshua Lawrence
Mittelgroßer Nordischer Eingang mit Keramikboden, Stauraum, Einzeltür, weißer Haustür, buntem Boden und weißer Wandfarbe in Vancouver
Mittelgroßer Nordischer Eingang mit Keramikboden, Stauraum, Einzeltür, weißer Haustür, buntem Boden und weißer Wandfarbe in Vancouver
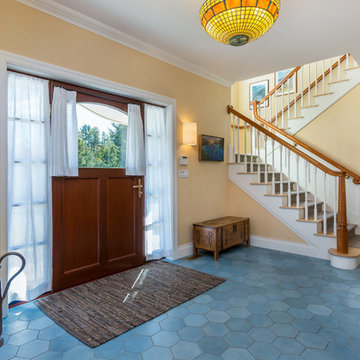
Mittelgroße Klassische Haustür mit gelber Wandfarbe, Keramikboden, Einzeltür, dunkler Holzhaustür und blauem Boden in Portland Maine

Große Moderne Haustür mit weißer Wandfarbe, Keramikboden, Drehtür, beigem Boden und Haustür aus Glas in Sonstige
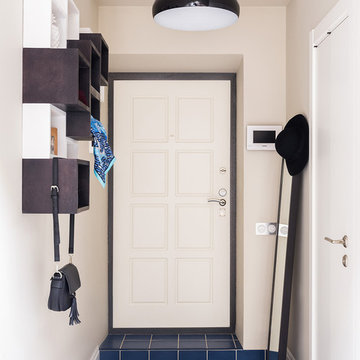
Moderne Haustür mit beiger Wandfarbe, Keramikboden, Einzeltür, weißer Haustür und blauem Boden in Moskau
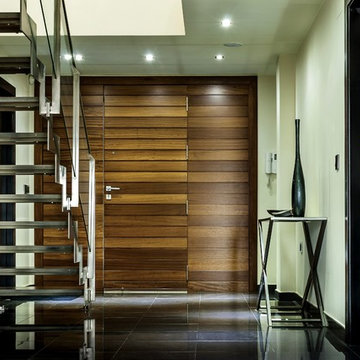
Große Moderne Haustür mit Einzeltür, hellbrauner Holzhaustür, weißer Wandfarbe, Keramikboden und schwarzem Boden in Los Angeles
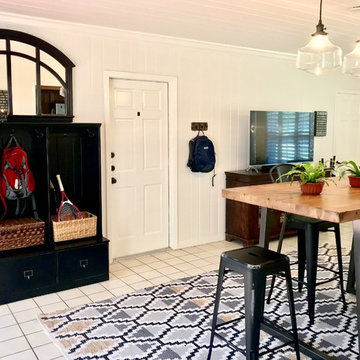
What do you do when a client asks you to design a space with 6 entry ways? The client needed the space to serve many functions. First, since it is the breezeway between the garage and the home, it needed to serve as a mudroom. It also needed to be a place for dining, a place for doing homework, a place to fold laundry, an area to read, a place to watch TV, and also a place to store doggy toys! We painted the wall a crisp white and let the iron of the screen doors dictate the design.
We ordered the Stairstep Jute rug from West Elm and had a custom bar-height table made through Urban Wood Goods. The locker storage came from Ballard Designs and the adorable Schoolhouse pendants came from Pottery Barn. Add some plants from Fancy Free Nursery and we have us a cool hangout spot we are dubbing “The Everything Room.”

Mittelgroßes Klassisches Foyer mit weißer Wandfarbe, Keramikboden, Einzeltür, dunkler Holzhaustür und beigem Boden in Denver

Working alongside Riba Llama Architects & Llama Projects, the construction division of The Llama Group, in the total renovation of this beautifully located property which saw multiple skyframe extensions and the creation of this stylish, elegant new main entrance hallway. The Oak & Glass screen was a wonderful addition to the old property and created an elegant stylish open plan contemporary new Entrance space with a beautifully elegant helical staircase which leads to the new master bedroom, with a galleried landing with bespoke built in cabinetry, Beauitul 'stone' effect porcelain tiles which are throughout the whole of the newly created ground floor interior space. Bespoke Crittal Doors leading through to the new morning room and Bulthaup kitchen / dining room. A fabulous large white chandelier taking centre stage in this contemporary, stylish space.
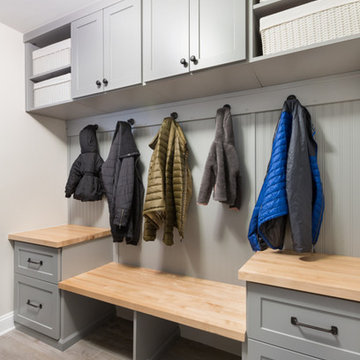
This mudroom is finished in grey melamine with shaker raised panel door fronts and butcher block counter tops. Bead board backing was used on the wall where coats hang to protect the wall and providing a more built-in look.
Bench seating is flanked with large storage drawers and both open and closed upper cabinetry. Above the washer and dryer there is ample space for sorting and folding clothes along with a hanging rod above the sink for drying out hanging items.
Designed by Jamie Wilson for Closet Organizing Systems
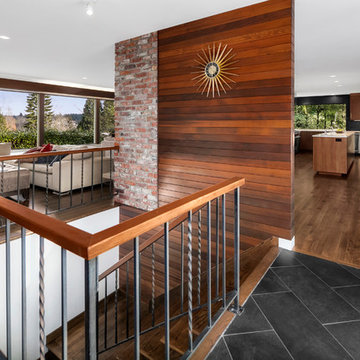
Großes Mid-Century Foyer mit weißer Wandfarbe, Keramikboden, Einzeltür und heller Holzhaustür in Seattle
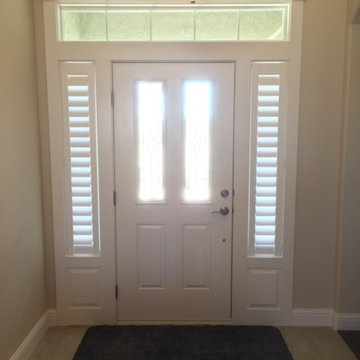
Kleine Klassische Haustür mit beiger Wandfarbe, Keramikboden, Einzeltür und weißer Haustür in Sonstige
Eingang mit gebeiztem Holzboden und Keramikboden Ideen und Design
10