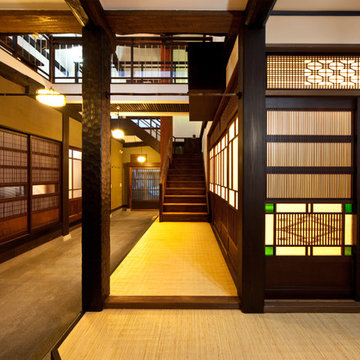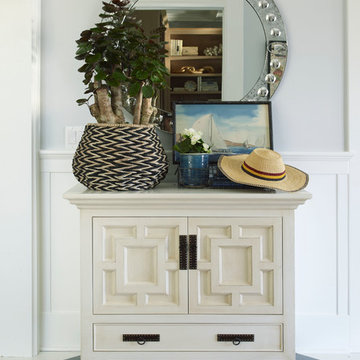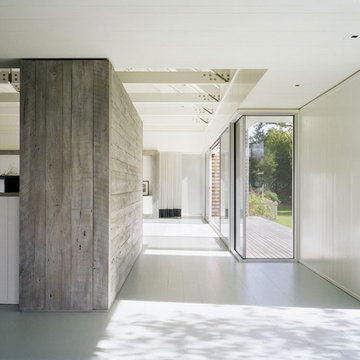Eingang mit gebeiztem Holzboden und Linoleum Ideen und Design
Suche verfeinern:
Budget
Sortieren nach:Heute beliebt
161 – 180 von 867 Fotos
1 von 3

Removed old Brick and Vinyl Siding to install Insulation, Wrap, James Hardie Siding (Cedarmill) in Iron Gray and Hardie Trim in Arctic White, Installed Simpson Entry Door, Garage Doors, ClimateGuard Ultraview Vinyl Windows, Gutters and GAF Timberline HD Shingles in Charcoal. Also, Soffit & Fascia with Decorative Corner Brackets on Front Elevation. Installed new Canopy, Stairs, Rails and Columns and new Back Deck with Cedar.
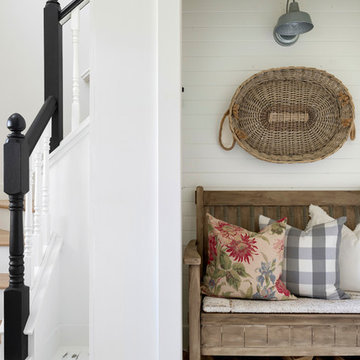
Country Haustür mit weißer Wandfarbe, gebeiztem Holzboden und weißem Boden in Minneapolis
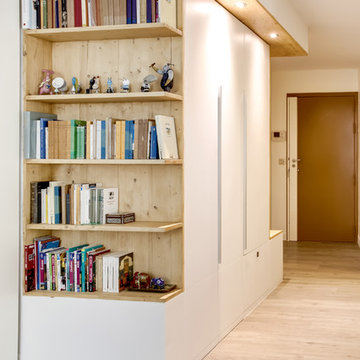
Création d'un meuble d'entrée sur mesure
Photographie : Marine Pinard Shoootin
Mittelgroßes Modernes Foyer mit weißer Wandfarbe und Linoleum in Paris
Mittelgroßes Modernes Foyer mit weißer Wandfarbe und Linoleum in Paris
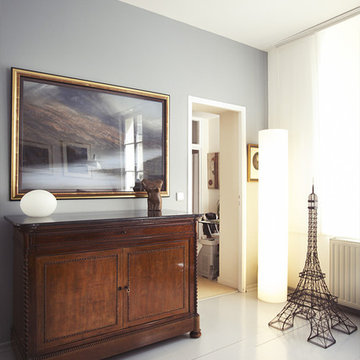
Un très joli meuble ancien vient rompre cette ambiance contemporaine.
Mittelgroßer Stilmix Eingang mit grauer Wandfarbe und gebeiztem Holzboden in Paris
Mittelgroßer Stilmix Eingang mit grauer Wandfarbe und gebeiztem Holzboden in Paris
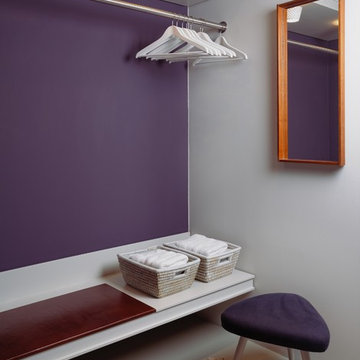
Foto: © Klaus Romberg/ a-base architekten (www.a-base.de)
Mittelgroßer Moderner Eingang mit Korridor, blauer Wandfarbe, Linoleum, dunkler Holzhaustür und weißem Boden in Berlin
Mittelgroßer Moderner Eingang mit Korridor, blauer Wandfarbe, Linoleum, dunkler Holzhaustür und weißem Boden in Berlin
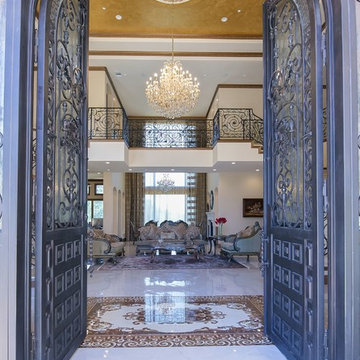
Impluvium Architecture
Location: San Ramon, CA, USA
This project was a direct referral from a friend. I was the Architect and helped coordinate with various sub-contractors. I also co-designed the project with various consultants including Interior and Landscape Design
Almost always, and in this case, I do my best to draw out the creativity of my clients, even when they think that they are not creative. This house is a perfect example of that with much of the client's vision and culture infused into the house.
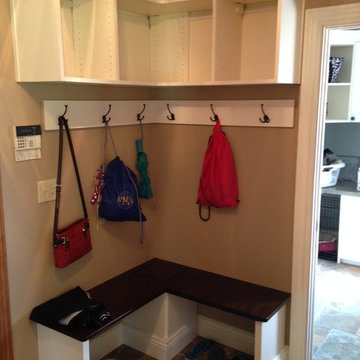
This client wanted a very open entry storage system. The upper cabinets are large enough for baskets, the open area under the bench leaves plenty of room for shoes. A hidden storage area in the corner of the bench is accessible with a touch-latch.
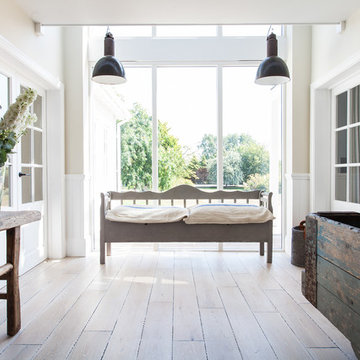
Light and airy renovation of coastal West Sussex home. Architecture by Randell Design Group. Interior design by Driftwood and Velvet Interiors.
Großes Maritimes Foyer mit weißer Wandfarbe und gebeiztem Holzboden in Sussex
Großes Maritimes Foyer mit weißer Wandfarbe und gebeiztem Holzboden in Sussex
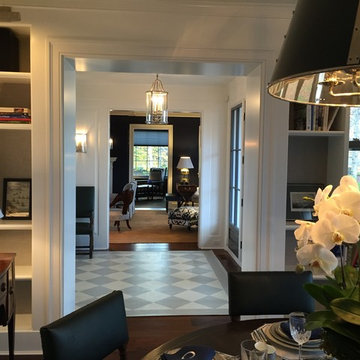
Mittelgroßes Klassisches Foyer mit weißer Wandfarbe, gebeiztem Holzboden und grauem Boden in Philadelphia
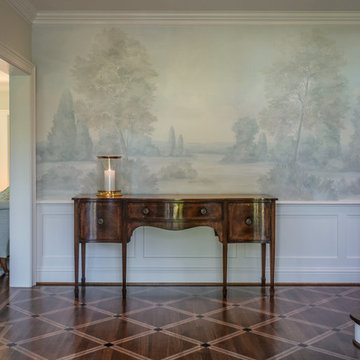
View from the front door. The wall is finished with a mutted mural wall paper. The floor is a continuous white oak floor with a masked and painted pattern.

The owners of this home came to us with a plan to build a new high-performance home that physically and aesthetically fit on an infill lot in an old well-established neighborhood in Bellingham. The Craftsman exterior detailing, Scandinavian exterior color palette, and timber details help it blend into the older neighborhood. At the same time the clean modern interior allowed their artistic details and displayed artwork take center stage.
We started working with the owners and the design team in the later stages of design, sharing our expertise with high-performance building strategies, custom timber details, and construction cost planning. Our team then seamlessly rolled into the construction phase of the project, working with the owners and Michelle, the interior designer until the home was complete.
The owners can hardly believe the way it all came together to create a bright, comfortable, and friendly space that highlights their applied details and favorite pieces of art.
Photography by Radley Muller Photography
Design by Deborah Todd Building Design Services
Interior Design by Spiral Studios
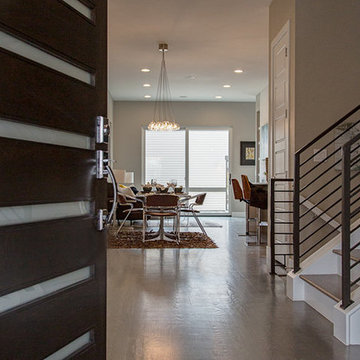
Mittelgroße Moderne Haustür mit beiger Wandfarbe, Einzeltür, dunkler Holzhaustür, beigem Boden und gebeiztem Holzboden in Denver
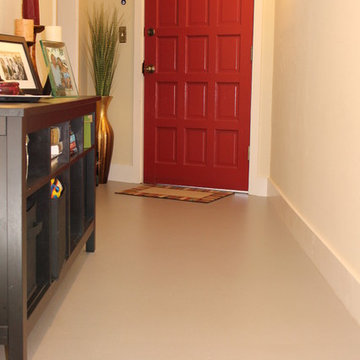
Mittelgroße Moderne Haustür mit beiger Wandfarbe, Linoleum, Einzeltür und roter Haustür in San Francisco
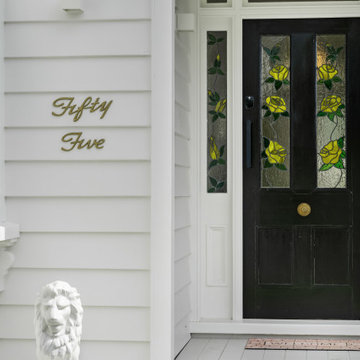
The original stained glass front door with it's elegant brass knob has been given some tlc and is once again the perfect starting point for the home.
Mittelgroße Klassische Haustür mit weißer Wandfarbe, gebeiztem Holzboden, Einzeltür, schwarzer Haustür, weißem Boden, Holzdecke und Holzwänden in Auckland
Mittelgroße Klassische Haustür mit weißer Wandfarbe, gebeiztem Holzboden, Einzeltür, schwarzer Haustür, weißem Boden, Holzdecke und Holzwänden in Auckland
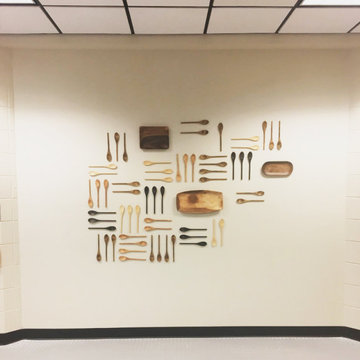
The original layout of the college café was cluttered with a dated design that had not been touched in over 30 years. Bringing life and cohesion to this space was achieved thru the use of warm woods, mixed metals and a solid color pallet. Much effort was put into redefining the layout and space planning the café to create a unique and functional area. Once this industrial café project was completed, the new layout invited community and created spaces for the students to eat, study and relax.
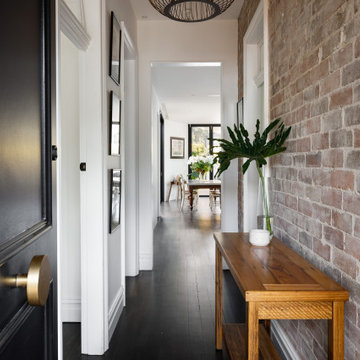
Moderner Eingang mit Korridor, weißer Wandfarbe, gebeiztem Holzboden, Einzeltür, schwarzer Haustür, schwarzem Boden und Ziegelwänden in Sydney
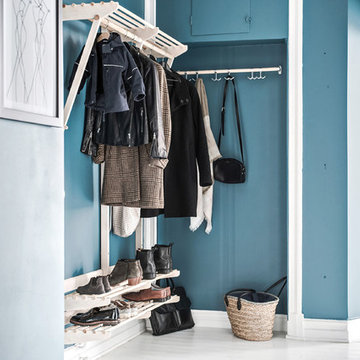
Bjurfors.se/SE360
Mittelgroßer Skandinavischer Eingang mit blauer Wandfarbe, gebeiztem Holzboden, weißem Boden und Stauraum in Göteborg
Mittelgroßer Skandinavischer Eingang mit blauer Wandfarbe, gebeiztem Holzboden, weißem Boden und Stauraum in Göteborg
Eingang mit gebeiztem Holzboden und Linoleum Ideen und Design
9
