Gehobene Eingang mit gelbem Boden Ideen und Design
Suche verfeinern:
Budget
Sortieren nach:Heute beliebt
1 – 20 von 61 Fotos
1 von 3
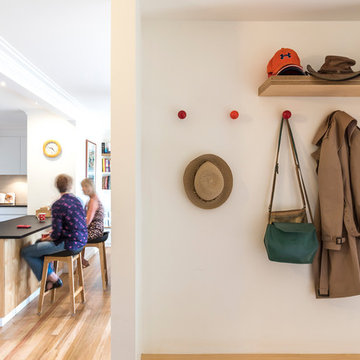
Ben Wrigley
Kleiner Moderner Eingang mit Vestibül, weißer Wandfarbe, hellem Holzboden, Einzeltür, heller Holzhaustür und gelbem Boden in Canberra - Queanbeyan
Kleiner Moderner Eingang mit Vestibül, weißer Wandfarbe, hellem Holzboden, Einzeltür, heller Holzhaustür und gelbem Boden in Canberra - Queanbeyan
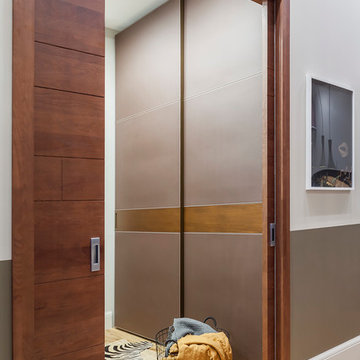
Юрий Гришко
Kleiner Moderner Eingang mit Stauraum, grauer Wandfarbe, braunem Holzboden, Schiebetür, hellbrauner Holzhaustür und gelbem Boden in Sonstige
Kleiner Moderner Eingang mit Stauraum, grauer Wandfarbe, braunem Holzboden, Schiebetür, hellbrauner Holzhaustür und gelbem Boden in Sonstige
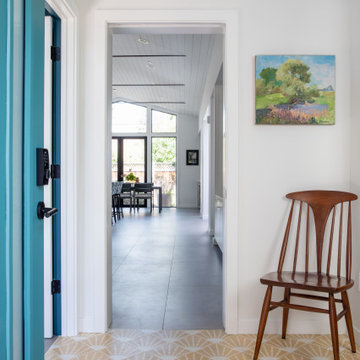
Mittelgroßes Retro Foyer mit weißer Wandfarbe, Betonboden, Einzeltür, blauer Haustür und gelbem Boden in San Francisco
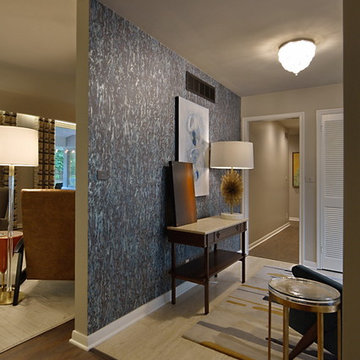
Lisza Coffey Photography
Großes Mid-Century Foyer mit beiger Wandfarbe, Travertin, Einzeltür, grauer Haustür und gelbem Boden in Omaha
Großes Mid-Century Foyer mit beiger Wandfarbe, Travertin, Einzeltür, grauer Haustür und gelbem Boden in Omaha

Kleiner Mid-Century Eingang mit Stauraum, weißer Wandfarbe, Keramikboden, Doppeltür, dunkler Holzhaustür und gelbem Boden in Detroit
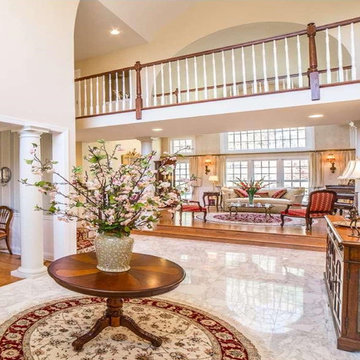
Nejad Rugs round hand knotted silk & wool Persian Tabriz oriental rug in client's gorgeous marble floor two story foyer
Nejad Rugs www.nejad.com 215-348-1255
Showroom: 1 N Main Street, Doylestown PA 18901
Two Showrooms & Two Pennsylvania Warehouse/Distribution Centers
Designers, Manufacturers, Importers & Wholesalers
ORIA Member
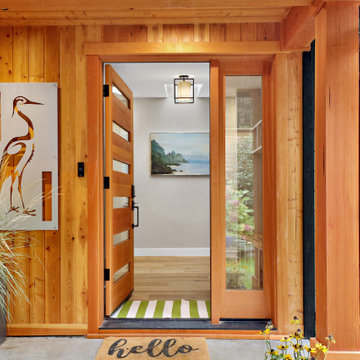
Complete Replacement of 2500 square foot Lakeside home and garage on existing foundation
Mittelgroße Maritime Haustür mit grauer Wandfarbe, Einzeltür, heller Holzhaustür und gelbem Boden in Seattle
Mittelgroße Maritime Haustür mit grauer Wandfarbe, Einzeltür, heller Holzhaustür und gelbem Boden in Seattle
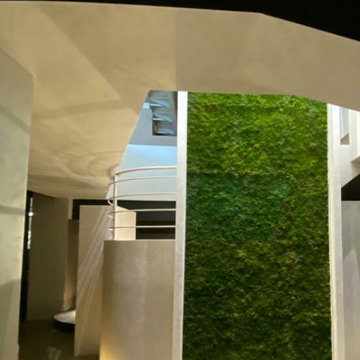
Großer Moderner Eingang mit schwarzer Wandfarbe, Porzellan-Bodenfliesen, gelbem Boden, eingelassener Decke und Wandpaneelen in Sonstige
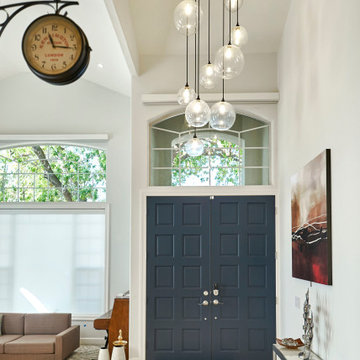
Geräumige Klassische Haustür mit grauer Wandfarbe, hellem Holzboden, Doppeltür, blauer Haustür und gelbem Boden in San Francisco
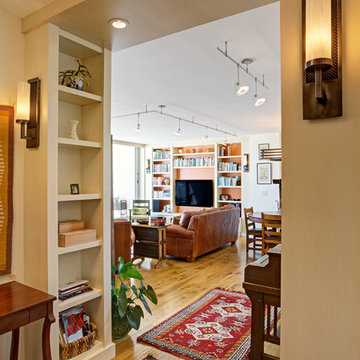
The remodeled entry area is framed by new built in bookcases
Mitchell Shenker Photography
Mittelgroßes Stilmix Foyer mit weißer Wandfarbe, braunem Holzboden, Einzeltür und gelbem Boden in San Francisco
Mittelgroßes Stilmix Foyer mit weißer Wandfarbe, braunem Holzboden, Einzeltür und gelbem Boden in San Francisco
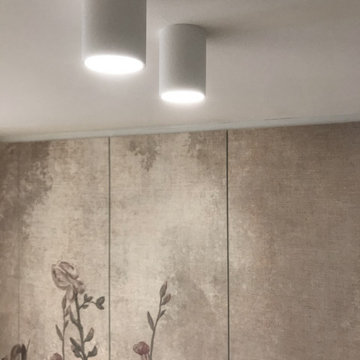
mobile su misura all'ingresso dell'appartamento rivestito con carta da parati
Mittelgroßes Modernes Foyer mit weißer Wandfarbe, braunem Holzboden, Einzeltür, weißer Haustür und gelbem Boden in Mailand
Mittelgroßes Modernes Foyer mit weißer Wandfarbe, braunem Holzboden, Einzeltür, weißer Haustür und gelbem Boden in Mailand
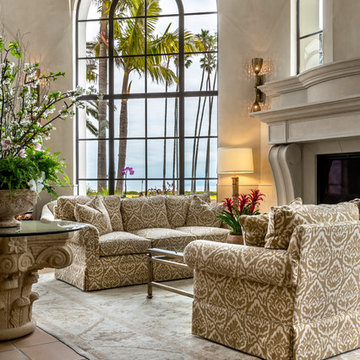
Mittelgroßes Mediterranes Foyer mit grauer Wandfarbe, Keramikboden, Doppeltür, weißer Haustür und gelbem Boden in Santa Barbara
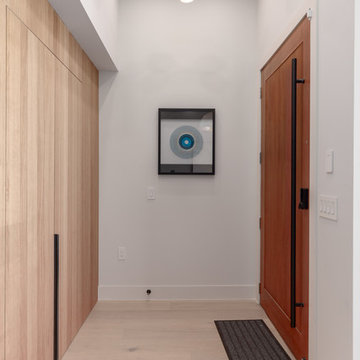
High ceiling entrance with grand wooden door, cedar ceiling and built-in entry closet.
Kleine Moderne Haustür mit weißer Wandfarbe, hellem Holzboden, Einzeltür, hellbrauner Holzhaustür und gelbem Boden in Vancouver
Kleine Moderne Haustür mit weißer Wandfarbe, hellem Holzboden, Einzeltür, hellbrauner Holzhaustür und gelbem Boden in Vancouver
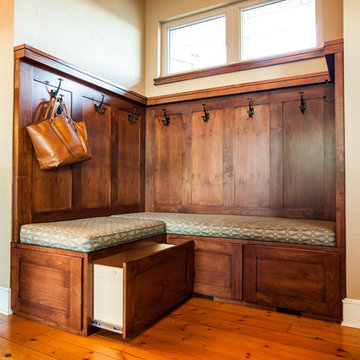
An entry bench with hidden storage and a comfortable custom cushion brings a pop of color to the rich stain of the woodwork.
Mittelgroßes Uriges Foyer mit beiger Wandfarbe, braunem Holzboden, Doppeltür, hellbrauner Holzhaustür und gelbem Boden in Denver
Mittelgroßes Uriges Foyer mit beiger Wandfarbe, braunem Holzboden, Doppeltür, hellbrauner Holzhaustür und gelbem Boden in Denver
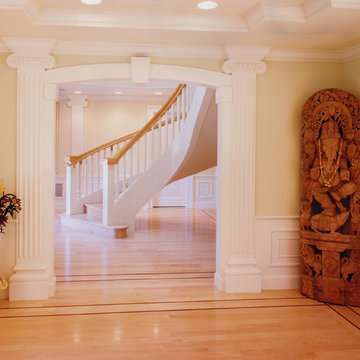
view from living room to entry
Geräumiges Klassisches Foyer mit gelber Wandfarbe, hellem Holzboden und gelbem Boden in San Francisco
Geräumiges Klassisches Foyer mit gelber Wandfarbe, hellem Holzboden und gelbem Boden in San Francisco
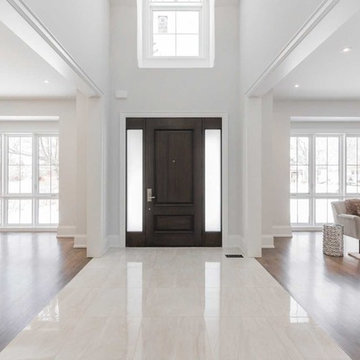
New Age Design
Große Klassische Haustür mit weißer Wandfarbe, Marmorboden, Einzeltür, brauner Haustür und gelbem Boden in Toronto
Große Klassische Haustür mit weißer Wandfarbe, Marmorboden, Einzeltür, brauner Haustür und gelbem Boden in Toronto
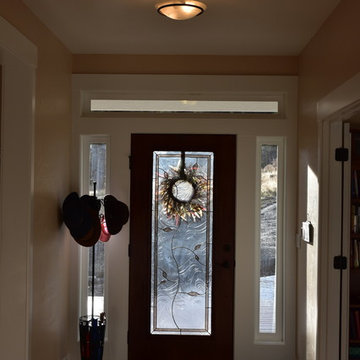
Mittelgroße Klassische Haustür mit beiger Wandfarbe, hellem Holzboden, Einzeltür, dunkler Holzhaustür und gelbem Boden in Sonstige
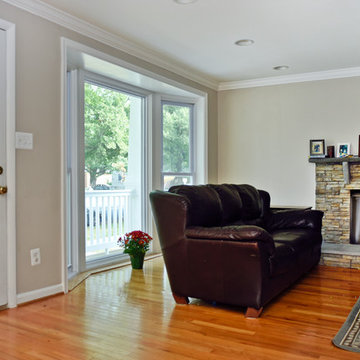
Overhaul Converts Classic Rambler to A Modern Yet Classic Family Home in Fairfax
This 1970 rambler in middle of old town in Fairfax City has been home to a growing family of five.
Ready for a massive overhaul, the family reached out to Michael Nash Design Build & Homes for assistance. Eligible for a special Fairfax City Renaissance program, this project was awarded special attention and favorable financing.
We removed the entire roof and added a bump up, second story three-bedroom, two bathroom and loft addition.
The main level was reformatted to eliminate the smallest bedroom and split the space among adjacent bedroom and the main living room. The partition walls between the living room and dining room and the partition wall between dining room and kitchen were eliminated, making space for a new enlarged kitchen.
The outside brick chimney was rebuilt and extended to pass into the new second floor roof lines. Flu lines for heater and furnace were eliminated. A furnace was added in the new attic space for second floor heating and cooling, while a new hot water heater and furnace was re-positioned and installed in the basement.
Second floor was furnished with its own laundry room.
A new stairway to the second floor was designed and built were furnace chase used to be, opening up into a loft area for a kids study or gaming area.
The master bedroom suite includes a large walk-in closet, large stoned shower, slip-free standing tub, separate commode area, double vanities and more amenities.
A kid’s bathroom was built in the middle of upstairs hallway.
The exterior of this home was wrapped around with cement board siding, maintenance free trims and gutters, and life time architectural shingles.
Added to a new front porch were Trex boards and stone and tapered style columns. Double staircase entrance from front and side yard made this residence a stand out home of the community.
This remodeled two-story colonial home with its country style front porch, five bedrooms, four and half bathrooms and second floor laundry room, will be this family’s home for many years to come.
Happier than before, this family moved back into this Extreme Makeover Home to love every inch of their new home.
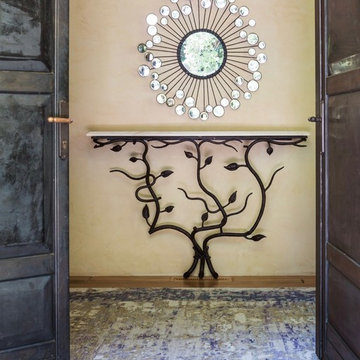
Entry with console table, mirror & rug by Stark Carpet.
Photos by David Duncan Livingston
Großes Stilmix Foyer mit gelber Wandfarbe, hellem Holzboden, Doppeltür, Haustür aus Metall und gelbem Boden in San Francisco
Großes Stilmix Foyer mit gelber Wandfarbe, hellem Holzboden, Doppeltür, Haustür aus Metall und gelbem Boden in San Francisco
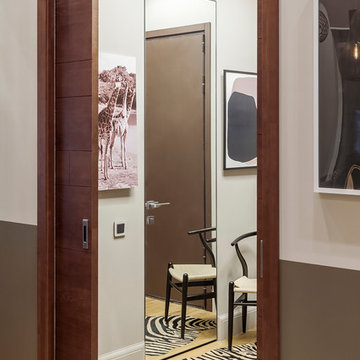
Юрий Гришко
Kleiner Moderner Eingang mit Stauraum, grauer Wandfarbe, braunem Holzboden, Schiebetür, hellbrauner Holzhaustür und gelbem Boden in Sonstige
Kleiner Moderner Eingang mit Stauraum, grauer Wandfarbe, braunem Holzboden, Schiebetür, hellbrauner Holzhaustür und gelbem Boden in Sonstige
Gehobene Eingang mit gelbem Boden Ideen und Design
1