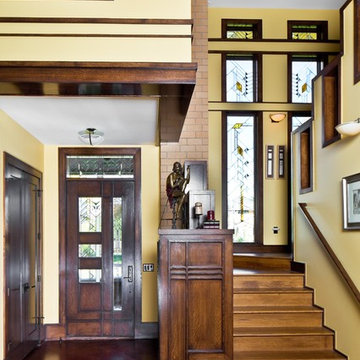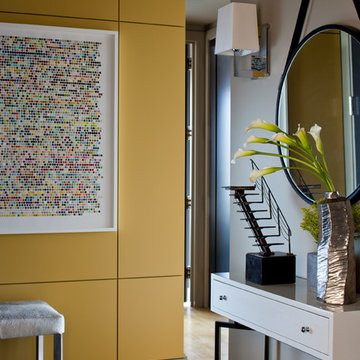Exklusive Eingang mit gelber Wandfarbe Ideen und Design
Suche verfeinern:
Budget
Sortieren nach:Heute beliebt
1 – 20 von 236 Fotos
1 von 3
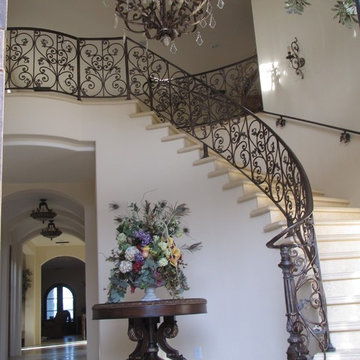
Marble flooring and slab staircase
Custom fabricated Iron Railing with gold and silver leaf accents
Custom fabricated light fixtures with gold and silver leaf accents
Custom fabricated silk olive tree's and Floral
Hand troweled plaster walls

Großer Klassischer Eingang mit Einzeltür, schwarzer Haustür und gelber Wandfarbe in Boston

The Arts and Crafts movement of the early 1900's characterizes this picturesque home located in the charming Phoenix neighborhood of Arcadia. Showcasing expert craftsmanship and fine detailing, architect C.P. Drewett, AIA, NCARB, designed a home that not only expresses the Arts and Crafts design palette beautifully, but also captures the best elements of modern living and Arizona's indoor/outdoor lifestyle.
Project Details:
Architect // C.P. Drewett, AIA, NCARB, Drewett Works, Scottsdale, AZ
Builder // Sonora West Development, Scottsdale, AZ

© Robert Granoff
Designed by:
Brendan J. O' Donoghue
P.O Box 129 San Ignacio
Cayo District
Belize, Central America
Web Site; odsbz.com

© Image / Dennis Krukowski
Großes Klassisches Foyer mit gelber Wandfarbe und Marmorboden in Miami
Großes Klassisches Foyer mit gelber Wandfarbe und Marmorboden in Miami

Rising amidst the grand homes of North Howe Street, this stately house has more than 6,600 SF. In total, the home has seven bedrooms, six full bathrooms and three powder rooms. Designed with an extra-wide floor plan (21'-2"), achieved through side-yard relief, and an attached garage achieved through rear-yard relief, it is a truly unique home in a truly stunning environment.
The centerpiece of the home is its dramatic, 11-foot-diameter circular stair that ascends four floors from the lower level to the roof decks where panoramic windows (and views) infuse the staircase and lower levels with natural light. Public areas include classically-proportioned living and dining rooms, designed in an open-plan concept with architectural distinction enabling them to function individually. A gourmet, eat-in kitchen opens to the home's great room and rear gardens and is connected via its own staircase to the lower level family room, mud room and attached 2-1/2 car, heated garage.
The second floor is a dedicated master floor, accessed by the main stair or the home's elevator. Features include a groin-vaulted ceiling; attached sun-room; private balcony; lavishly appointed master bath; tremendous closet space, including a 120 SF walk-in closet, and; an en-suite office. Four family bedrooms and three bathrooms are located on the third floor.
This home was sold early in its construction process.
Nathan Kirkman

Geräumige Landhaus Haustür mit gelber Wandfarbe, dunklem Holzboden, Doppeltür, brauner Haustür und schwarzem Boden in Austin

The wainscoting and wood trim assists with the light infused paint palette, accentuating the rich; hand scraped walnut floors and sophisticated furnishings. Black is used as an accent throughout the foyer to accentuate the detailed moldings. Judges paneling reaches from floor to to the second floor, bringing your eye to the elegant curves of the brass chandelier.
Photography by John Carrington
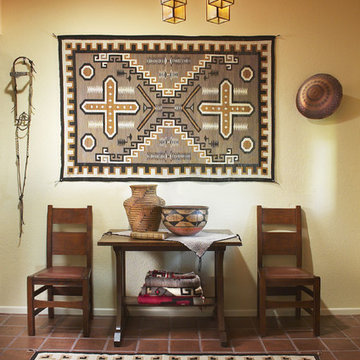
Photographer Robin Stancliff, Tucson Arizona
Mittelgroßes Mediterranes Foyer mit gelber Wandfarbe, Keramikboden, Doppeltür und dunkler Holzhaustür in Phoenix
Mittelgroßes Mediterranes Foyer mit gelber Wandfarbe, Keramikboden, Doppeltür und dunkler Holzhaustür in Phoenix
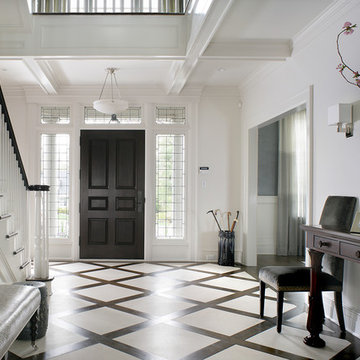
A welcoming entry area into this highly sophisticated home. The custom wood and tile patterned flooring creates interest and a focal point upon entering. The open ceiling and the glass surrounding the front door add light into this inviting space. Photography by Peter Rymwid.
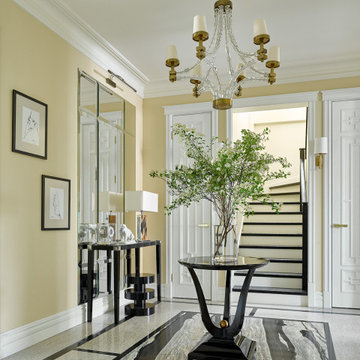
Großes Klassisches Foyer mit gelber Wandfarbe, Granitboden, Doppeltür und schwarzem Boden in Moskau

Big country kitchen, over a herringbone pattern around the whole house. It was demolished a wall between the kitchen and living room to make the space opened. It was supported with loading beams.
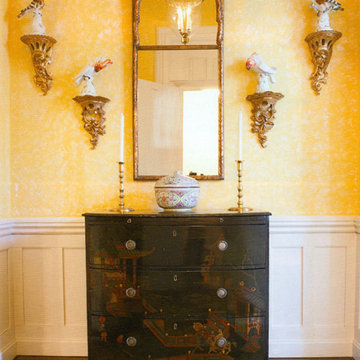
Kleines Klassisches Foyer mit gelber Wandfarbe, dunklem Holzboden, Einzeltür, dunkler Holzhaustür und braunem Boden in Providence
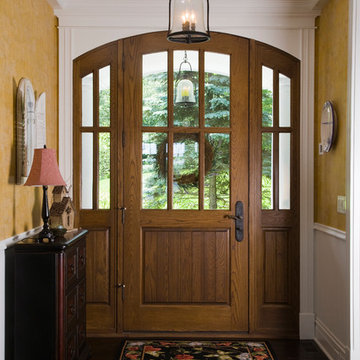
http://www.pickellbuilders.com. Photography by Linda Oyama Bryan. Arch Top White Oak Front Door with Side Lights and Ashley Norton Hardware, distressed dark stained white oak floors.
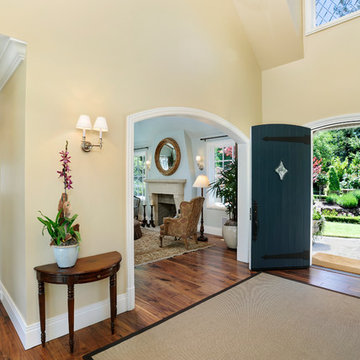
Builder: Markay Johnson Construction
visit: www.mjconstruction.com
Project Details:
Located on a beautiful corner lot of just over one acre, this sumptuous home presents Country French styling – with leaded glass windows, half-timber accents, and a steeply pitched roof finished in varying shades of slate. Completed in 2006, the home is magnificently appointed with traditional appeal and classic elegance surrounding a vast center terrace that accommodates indoor/outdoor living so easily. Distressed walnut floors span the main living areas, numerous rooms are accented with a bowed wall of windows, and ceilings are architecturally interesting and unique. There are 4 additional upstairs bedroom suites with the convenience of a second family room, plus a fully equipped guest house with two bedrooms and two bathrooms. Equally impressive are the resort-inspired grounds, which include a beautiful pool and spa just beyond the center terrace and all finished in Connecticut bluestone. A sport court, vast stretches of level lawn, and English gardens manicured to perfection complete the setting.
Photographer: Bernard Andre Photography
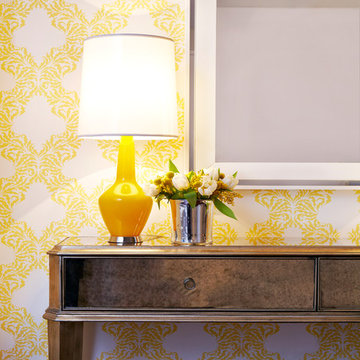
Entry foyer. Lacquered framed mirror, bold yellow print wallpaper, mirrored console and bright yellow lamps.
Interior architecture, interior design, decorating & custom furniture design by Chango & Co. Photography by Jacob Snavely
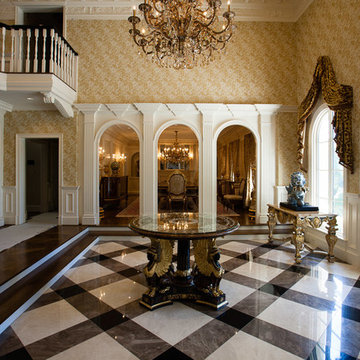
Andrea Joseph Photography
Großes Klassisches Foyer mit Marmorboden, Doppeltür, dunkler Holzhaustür, buntem Boden und gelber Wandfarbe in Washington, D.C.
Großes Klassisches Foyer mit Marmorboden, Doppeltür, dunkler Holzhaustür, buntem Boden und gelber Wandfarbe in Washington, D.C.
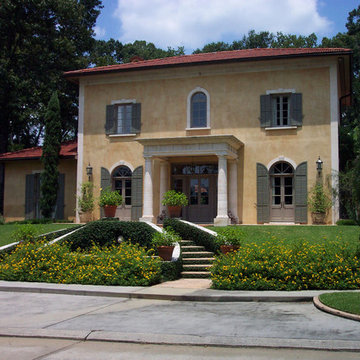
Natural limestone details with natural stucco create a perfect of blending of natural materials that make this Tuscan style home so authentic in style and champion sustainable building philosophies.
Photography by Bella Dura.
Exklusive Eingang mit gelber Wandfarbe Ideen und Design
1
