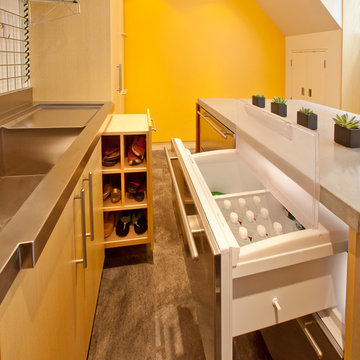Eingang mit metallicfarbenen Wänden und gelber Wandfarbe Ideen und Design
Suche verfeinern:
Budget
Sortieren nach:Heute beliebt
1 – 20 von 3.196 Fotos
1 von 3

Mittelgroße Landhaus Haustür mit gelber Wandfarbe, Schieferboden, Einzeltür, schwarzer Haustür, grauem Boden, Holzdielendecke und Wandpaneelen in New York
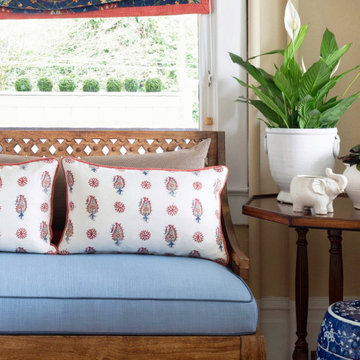
Casual upholstered bench in Traditional Style foyer.
Großes Klassisches Foyer mit gelber Wandfarbe, hellem Holzboden, Einzeltür und weißer Haustür
Großes Klassisches Foyer mit gelber Wandfarbe, hellem Holzboden, Einzeltür und weißer Haustür
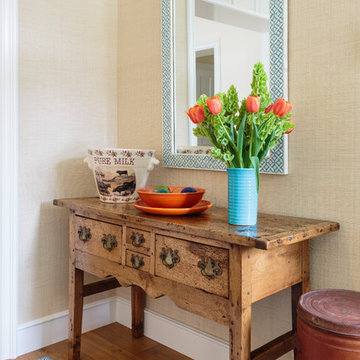
Mark Lohman
Großer Landhausstil Eingang mit Korridor, gelber Wandfarbe, hellem Holzboden und braunem Boden in Los Angeles
Großer Landhausstil Eingang mit Korridor, gelber Wandfarbe, hellem Holzboden und braunem Boden in Los Angeles
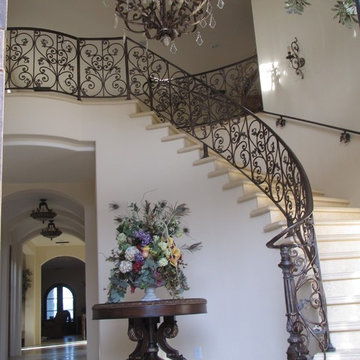
Marble flooring and slab staircase
Custom fabricated Iron Railing with gold and silver leaf accents
Custom fabricated light fixtures with gold and silver leaf accents
Custom fabricated silk olive tree's and Floral
Hand troweled plaster walls
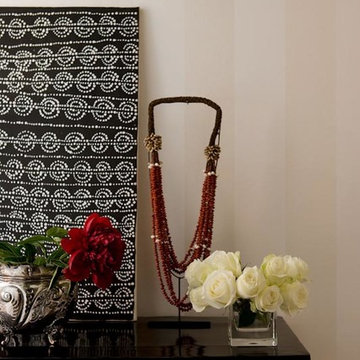
Entry console detail. Photography Simon Whitbread
Kleiner Moderner Eingang mit Vestibül, metallicfarbenen Wänden, dunklem Holzboden, Doppeltür und grauer Haustür in Sydney
Kleiner Moderner Eingang mit Vestibül, metallicfarbenen Wänden, dunklem Holzboden, Doppeltür und grauer Haustür in Sydney

Mittelgroßes Klassisches Foyer mit gelber Wandfarbe, Einzeltür, buntem Boden und Marmorboden in Orlando

Großer Klassischer Eingang mit Einzeltür, schwarzer Haustür und gelber Wandfarbe in Boston

Photographer: Anice Hoachlander from Hoachlander Davis Photography, LLC Principal
Designer: Anthony "Ankie" Barnes, AIA, LEED AP
Foyer mit Backsteinboden, gelber Wandfarbe, Einzeltür und blauer Haustür in Washington, D.C.
Foyer mit Backsteinboden, gelber Wandfarbe, Einzeltür und blauer Haustür in Washington, D.C.

A compact entryway in downtown Brooklyn was in need of some love (and storage!). A geometric wallpaper was added to one wall to bring in some zing, with wooden coat hooks of multiple sizes at adult and kid levels. A small console table allows for additional storage within the space, and a stool provides a place to sit and change shoes.

Mittelgroßes Klassisches Foyer mit gelber Wandfarbe und braunem Holzboden in Charleston

Großes Rustikales Foyer mit gelber Wandfarbe, braunem Holzboden, Einzeltür und hellbrauner Holzhaustür in Boise
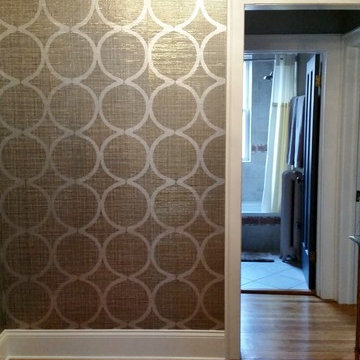
gray ceiling in foyer, metallic blue and silver grass cloth with gold crystal flush mount light
Kleines Modernes Foyer mit metallicfarbenen Wänden und braunem Holzboden in Chicago
Kleines Modernes Foyer mit metallicfarbenen Wänden und braunem Holzboden in Chicago
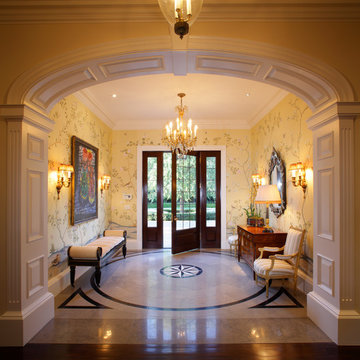
This brick and stone residence on a large estate property is an American version of the English country house, and it pays homage to the work of Harrie T. Lindeberg, Edwin Lutyens and John Russell Pope, all practitioners of an elegant country style rooted in classicism. Features include bricks handmade in Maryland, a limestone entry and a library with coffered ceiling and stone floors. The interiors balance formal English rooms with family rooms in a more relaxed Arts and Crafts style.
Landscape by Mark Beall and Sara Fairchild
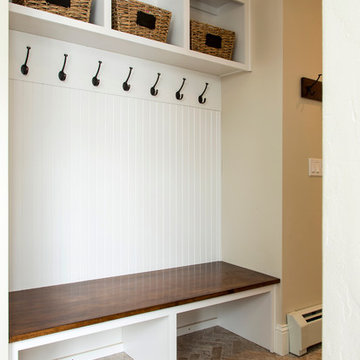
Mittelgroßes Klassisches Foyer mit gelber Wandfarbe, dunklem Holzboden, Einzeltür und dunkler Holzhaustür in Sonstige
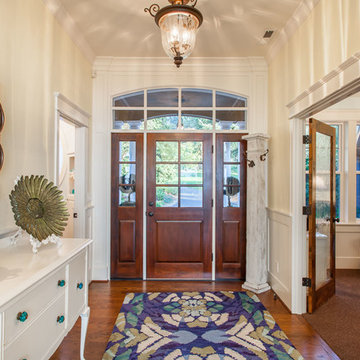
Große Klassische Haustür mit gelber Wandfarbe, braunem Holzboden, Einzeltür und hellbrauner Holzhaustür in Portland
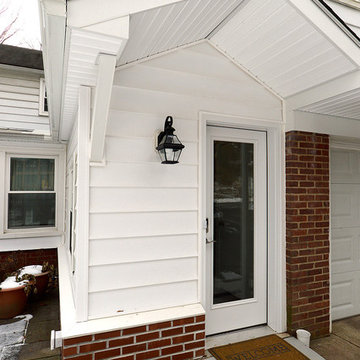
We created a small bump out next to their garage and family room for the mudroom. The difficult aspect here was trying to match the new siding, brick water table and roof with the existing.
Photo Credit: Mike Irby

The Arts and Crafts movement of the early 1900's characterizes this picturesque home located in the charming Phoenix neighborhood of Arcadia. Showcasing expert craftsmanship and fine detailing, architect C.P. Drewett, AIA, NCARB, designed a home that not only expresses the Arts and Crafts design palette beautifully, but also captures the best elements of modern living and Arizona's indoor/outdoor lifestyle.
Project Details:
Architect // C.P. Drewett, AIA, NCARB, Drewett Works, Scottsdale, AZ
Builder // Sonora West Development, Scottsdale, AZ

Photo Credits: Brian Vanden Brink
Mittelgroßer Maritimer Eingang mit Stauraum, gelber Wandfarbe, Keramikboden und grauem Boden in Boston
Mittelgroßer Maritimer Eingang mit Stauraum, gelber Wandfarbe, Keramikboden und grauem Boden in Boston

Featured in the November 2008 issue of Phoenix Home & Garden, this "magnificently modern" home is actually a suburban loft located in Arcadia, a neighborhood formerly occupied by groves of orange and grapefruit trees in Phoenix, Arizona. The home, designed by architect C.P. Drewett, offers breathtaking views of Camelback Mountain from the entire main floor, guest house, and pool area. These main areas "loft" over a basement level featuring 4 bedrooms, a guest room, and a kids' den. Features of the house include white-oak ceilings, exposed steel trusses, Eucalyptus-veneer cabinetry, honed Pompignon limestone, concrete, granite, and stainless steel countertops. The owners also enlisted the help of Interior Designer Sharon Fannin. The project was built by Sonora West Development of Scottsdale, AZ.
Eingang mit metallicfarbenen Wänden und gelber Wandfarbe Ideen und Design
1
