Eingang mit gewölbter Decke und Wandgestaltungen Ideen und Design
Suche verfeinern:
Budget
Sortieren nach:Heute beliebt
121 – 140 von 447 Fotos
1 von 3
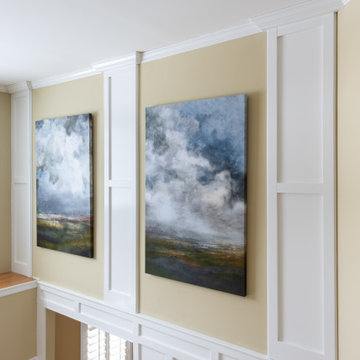
Recessed wainscot paneling that go from floor to ceiling. They were added to this two story entry way and throughout the hallway upstairs for a beautiful framed accent.
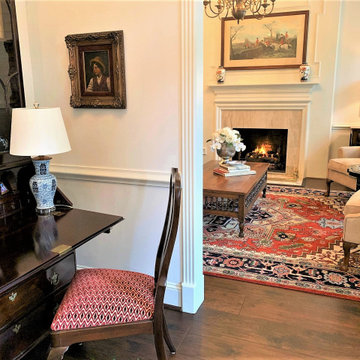
Entry is where a statement should be made about what is to follow. This house firmly roots its entry in English style from the drop down secretary to the English harp chair.

Mittelgroßes Rustikales Foyer mit beiger Wandfarbe, Betonboden, Einzeltür, dunkler Holzhaustür, schwarzem Boden, gewölbter Decke und vertäfelten Wänden in Austin
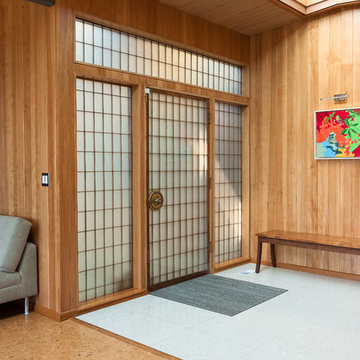
Beautiful entryway. The doors to the entry are existing and set the charm for this mid-century home. The paneling we matched to the hemlock paneling where doors were removed. The floor is a terrazo quartz floor that is very durable and meets up nicely to the cork floor.

Mudroom/Foyer, Master Bathroom and Laundry Room renovation in Pennington, NJ. By relocating the laundry room to the second floor A&E was able to expand the mudroom/foyer and add a powder room. Functional bench seating and custom inset cabinetry not only hide the clutter but look beautiful when you enter the home. Upstairs master bath remodel includes spacious walk-in shower with bench, freestanding soaking tub, double vanity with plenty of storage. Mixed metal hardware including bronze and chrome. Water closet behind pocket door. Walk-in closet features custom built-ins for plenty of storage. Second story laundry features shiplap walls, butcher block countertop for folding, convenient sink and custom cabinetry throughout. Granite, quartz and quartzite and neutral tones were used throughout these projects.
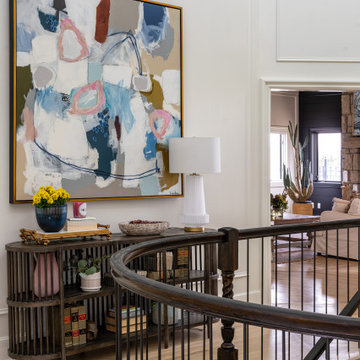
Mittelgroße Klassische Haustür mit weißer Wandfarbe, braunem Holzboden, Doppeltür, schwarzer Haustür, buntem Boden, gewölbter Decke und vertäfelten Wänden in Kansas City
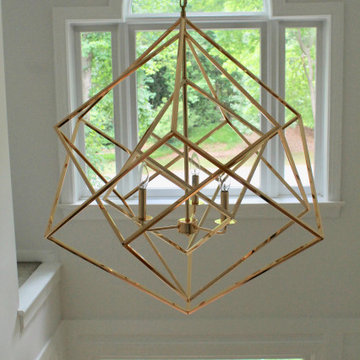
All this classic home needed was some new life and love poured into it. The client's had a very modern style and were drawn to Restoration Hardware inspirations. The palette we stuck to in this space incorporated easy neutrals, mixtures of brass, and black accents. We freshened up the original hardwood flooring throughout with a natural matte stain, added wainscoting to enhance the integrity of the home, and brightened the space with white paint making the rooms feel more expansive than reality.
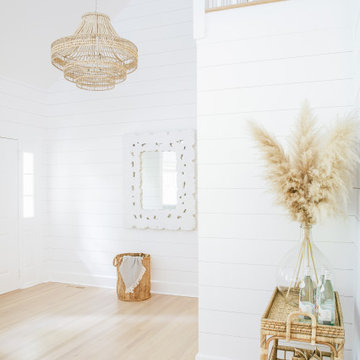
Großes Maritimes Foyer mit weißer Wandfarbe, hellem Holzboden, Einzeltür, weißer Haustür, beigem Boden, gewölbter Decke und Holzdielenwänden in Sonstige
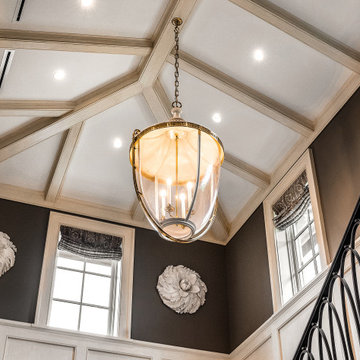
Geräumiges Klassisches Foyer mit brauner Wandfarbe, dunklem Holzboden, Doppeltür, dunkler Holzhaustür, gewölbter Decke, Tapetenwänden, Treppe und braunem Boden in Miami
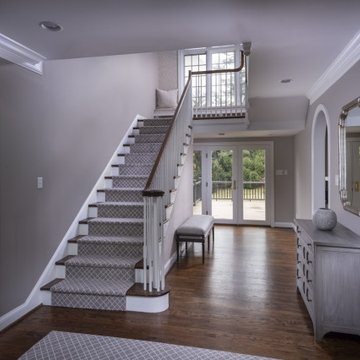
This carpet brought these stairs to life! Adding in some furniture and wallpaper really warmed this space up!
Großes Klassisches Foyer mit grauer Wandfarbe, dunklem Holzboden, Einzeltür, weißer Haustür, braunem Boden, gewölbter Decke und Tapetenwänden in Philadelphia
Großes Klassisches Foyer mit grauer Wandfarbe, dunklem Holzboden, Einzeltür, weißer Haustür, braunem Boden, gewölbter Decke und Tapetenwänden in Philadelphia
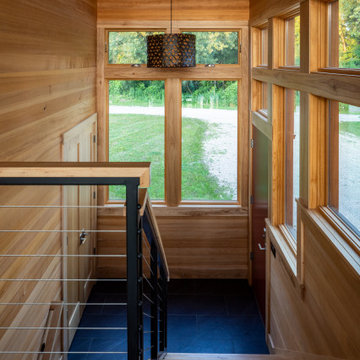
This bi-level entry foyer greets with black slate flooring and embraces you in Hemlock and hickory wood. Using a Sherwin Williams flat lacquer sealer for durability finishes the modern wood cabin look. Metal cable stairway with a maple rail.

Großes Klassisches Foyer mit weißer Wandfarbe, Marmorboden, Doppeltür, weißer Haustür, grauem Boden, gewölbter Decke und Holzwänden in Baltimore
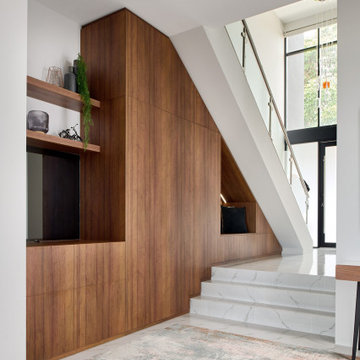
A bold entrance into this home.....
Bespoke custom joinery integrated nicely under the stairs
Großer Moderner Eingang mit Stauraum, weißer Wandfarbe, Marmorboden, Drehtür, schwarzer Haustür, weißem Boden, gewölbter Decke und Ziegelwänden in Perth
Großer Moderner Eingang mit Stauraum, weißer Wandfarbe, Marmorboden, Drehtür, schwarzer Haustür, weißem Boden, gewölbter Decke und Ziegelwänden in Perth

Mudroom/Foyer, Master Bathroom and Laundry Room renovation in Pennington, NJ. By relocating the laundry room to the second floor A&E was able to expand the mudroom/foyer and add a powder room. Functional bench seating and custom inset cabinetry not only hide the clutter but look beautiful when you enter the home. Upstairs master bath remodel includes spacious walk-in shower with bench, freestanding soaking tub, double vanity with plenty of storage. Mixed metal hardware including bronze and chrome. Water closet behind pocket door. Walk-in closet features custom built-ins for plenty of storage. Second story laundry features shiplap walls, butcher block countertop for folding, convenient sink and custom cabinetry throughout. Granite, quartz and quartzite and neutral tones were used throughout these projects.
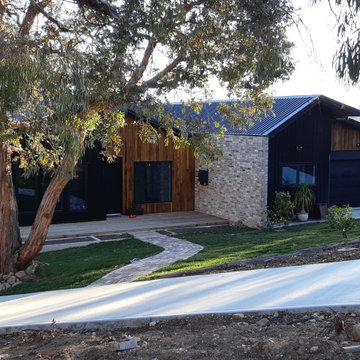
This contemporary Duplex Home in Canberra was designed by Smart SIPs and used our SIPs Wall Panels to help achieve a 9-star energy rating. Recycled Timber, Recycled Bricks and Standing Seam Colorbond materials add to the charm of the home.

This wooden chest is accompanied by white table decor and a green vase. A large, blue painting hangs behind.
Klassisches Foyer mit beiger Wandfarbe, Einzeltür, schwarzer Haustür, gewölbter Decke, Holzwänden, braunem Boden und braunem Holzboden in Denver
Klassisches Foyer mit beiger Wandfarbe, Einzeltür, schwarzer Haustür, gewölbter Decke, Holzwänden, braunem Boden und braunem Holzboden in Denver
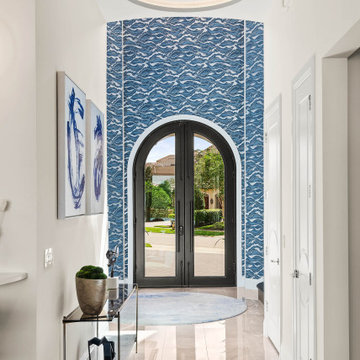
Transitional foyer with round ceiling detail and wallpapered entryway.
Moderner Eingang mit blauer Wandfarbe, Porzellan-Bodenfliesen, Doppeltür, Haustür aus Metall, beigem Boden, gewölbter Decke und Tapetenwänden in Orlando
Moderner Eingang mit blauer Wandfarbe, Porzellan-Bodenfliesen, Doppeltür, Haustür aus Metall, beigem Boden, gewölbter Decke und Tapetenwänden in Orlando
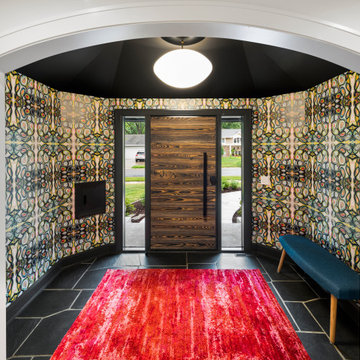
2021 Artisan Home Tour
Builder: Schrader & Companies
Photo: Landmark Photography
Have questions about this home? Please reach out to the builder listed above to learn more.

White built-in cabinetry with bench seating and storage.
Großer Moderner Eingang mit Stauraum, weißer Wandfarbe, Keramikboden, Einzeltür, grauem Boden, gewölbter Decke und Holzdielenwänden in Toronto
Großer Moderner Eingang mit Stauraum, weißer Wandfarbe, Keramikboden, Einzeltür, grauem Boden, gewölbter Decke und Holzdielenwänden in Toronto
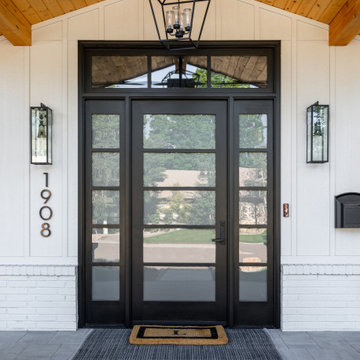
Landhaus Eingang mit weißer Wandfarbe, Betonboden, Einzeltür, schwarzer Haustür, grauem Boden, gewölbter Decke und Holzdielenwänden in Denver
Eingang mit gewölbter Decke und Wandgestaltungen Ideen und Design
7