Eingang mit Schieferboden und Haustür aus Glas Ideen und Design
Suche verfeinern:
Budget
Sortieren nach:Heute beliebt
1 – 20 von 212 Fotos
1 von 3

Architekt: Möhring Architekten
Fotograf: Stefan Melchior
Mittelgroßer Moderner Eingang mit Stauraum, weißer Wandfarbe, Schieferboden, Einzeltür und Haustür aus Glas in Berlin
Mittelgroßer Moderner Eingang mit Stauraum, weißer Wandfarbe, Schieferboden, Einzeltür und Haustür aus Glas in Berlin

Laura Moss
Großer Klassischer Eingang mit Korridor, weißer Wandfarbe, Einzeltür, Haustür aus Glas und Schieferboden in New York
Großer Klassischer Eingang mit Korridor, weißer Wandfarbe, Einzeltür, Haustür aus Glas und Schieferboden in New York

Behind the glass front door is an Iron Works console table that sets the tone for the design of the home.
Großes Klassisches Foyer mit weißer Wandfarbe, Schieferboden, Doppeltür, Haustür aus Glas und schwarzem Boden in Denver
Großes Klassisches Foyer mit weißer Wandfarbe, Schieferboden, Doppeltür, Haustür aus Glas und schwarzem Boden in Denver

Kleiner Klassischer Eingang mit Stauraum, grauer Wandfarbe, Schieferboden, Einzeltür, Haustür aus Glas und grauem Boden in Minneapolis
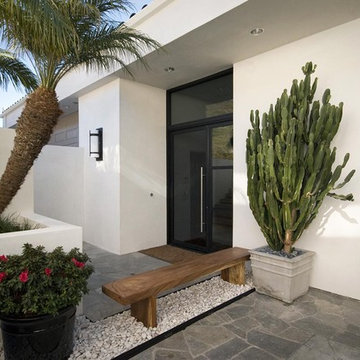
Laguna Beach, California Custom Home: New smooth stucco on all exterior walls, including low walls at the downhill entry area, highlight the contemporary, planar elements of this unique entry design. Custom metal window and door systems enhance the minimalist aesthetic, while a natural wood bench in a bed of tumbled white stones softens the entry area and invites visitors to rest and gather.

Photo by David Dietrich.
Carolina Home & Garden Magazine, Summer 2017
Mittelgroße Moderne Haustür mit Drehtür, Haustür aus Glas, beiger Wandfarbe, Schieferboden und beigem Boden in Charlotte
Mittelgroße Moderne Haustür mit Drehtür, Haustür aus Glas, beiger Wandfarbe, Schieferboden und beigem Boden in Charlotte
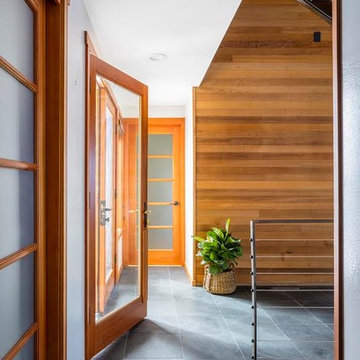
Mittelgroße Moderne Haustür mit weißer Wandfarbe, Doppeltür, Schieferboden, Haustür aus Glas und schwarzem Boden in Seattle
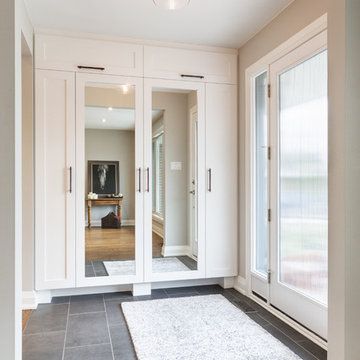
The new front door and sidelight give ample light and privacy. The clean style suits the architecture. A built-in storage closet keeps clutter to a minimum. Integrated mirrors in the doors solve an issue of wall space.
Photos: Dave Remple
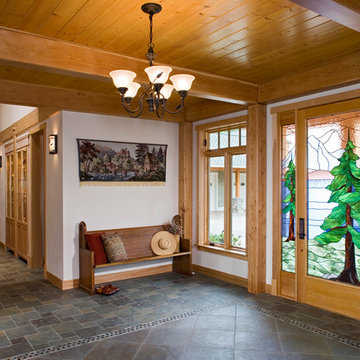
Großes Uriges Foyer mit weißer Wandfarbe, Einzeltür, Haustür aus Glas und Schieferboden in Seattle
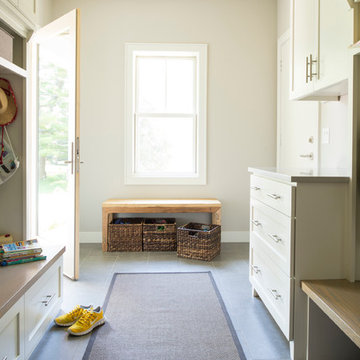
A beautifully boarded stair hall welcomes you into this inspirational modern Cape Cod home. The spacious floor plan includes an expansive kitchen, dining, and living area, complete with a charming butler's pantry and home office.
Photo Credit: Scott Amundson
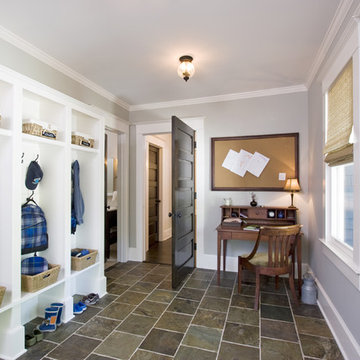
The mud room, a must-have space to keep this family of six organized, also has a gracious powder room, two large storage closets for off season coats and boots as well as a desk for all those important school papers.
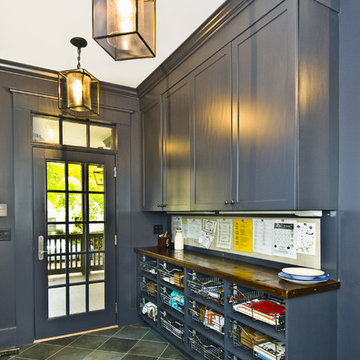
Großer Klassischer Eingang mit Stauraum, Schieferboden, Einzeltür, Haustür aus Glas, grauem Boden und grauer Wandfarbe in Newark

ZeroEnergy Design (ZED) created this modern home for a progressive family in the desirable community of Lexington.
Thoughtful Land Connection. The residence is carefully sited on the infill lot so as to create privacy from the road and neighbors, while cultivating a side yard that captures the southern sun. The terraced grade rises to meet the house, allowing for it to maintain a structured connection with the ground while also sitting above the high water table. The elevated outdoor living space maintains a strong connection with the indoor living space, while the stepped edge ties it back to the true ground plane. Siting and outdoor connections were completed by ZED in collaboration with landscape designer Soren Deniord Design Studio.
Exterior Finishes and Solar. The exterior finish materials include a palette of shiplapped wood siding, through-colored fiber cement panels and stucco. A rooftop parapet hides the solar panels above, while a gutter and site drainage system directs rainwater into an irrigation cistern and dry wells that recharge the groundwater.
Cooking, Dining, Living. Inside, the kitchen, fabricated by Henrybuilt, is located between the indoor and outdoor dining areas. The expansive south-facing sliding door opens to seamlessly connect the spaces, using a retractable awning to provide shade during the summer while still admitting the warming winter sun. The indoor living space continues from the dining areas across to the sunken living area, with a view that returns again to the outside through the corner wall of glass.
Accessible Guest Suite. The design of the first level guest suite provides for both aging in place and guests who regularly visit for extended stays. The patio off the north side of the house affords guests their own private outdoor space, and privacy from the neighbor. Similarly, the second level master suite opens to an outdoor private roof deck.
Light and Access. The wide open interior stair with a glass panel rail leads from the top level down to the well insulated basement. The design of the basement, used as an away/play space, addresses the need for both natural light and easy access. In addition to the open stairwell, light is admitted to the north side of the area with a high performance, Passive House (PHI) certified skylight, covering a six by sixteen foot area. On the south side, a unique roof hatch set flush with the deck opens to reveal a glass door at the base of the stairwell which provides additional light and access from the deck above down to the play space.
Energy. Energy consumption is reduced by the high performance building envelope, high efficiency mechanical systems, and then offset with renewable energy. All windows and doors are made of high performance triple paned glass with thermally broken aluminum frames. The exterior wall assembly employs dense pack cellulose in the stud cavity, a continuous air barrier, and four inches exterior rigid foam insulation. The 10kW rooftop solar electric system provides clean energy production. The final air leakage testing yielded 0.6 ACH 50 - an extremely air tight house, a testament to the well-designed details, progress testing and quality construction. When compared to a new house built to code requirements, this home consumes only 19% of the energy.
Architecture & Energy Consulting: ZeroEnergy Design
Landscape Design: Soren Deniord Design
Paintings: Bernd Haussmann Studio
Photos: Eric Roth Photography
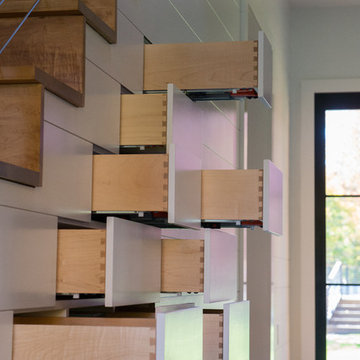
Sally McCay Photography
Großes Modernes Foyer mit weißer Wandfarbe, Schieferboden, Einzeltür und Haustür aus Glas in Burlington
Großes Modernes Foyer mit weißer Wandfarbe, Schieferboden, Einzeltür und Haustür aus Glas in Burlington
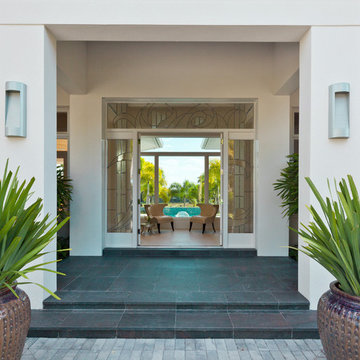
Lori Hamilton Photography
Große Moderne Haustür mit Doppeltür, weißer Wandfarbe, Schieferboden und Haustür aus Glas in Miami
Große Moderne Haustür mit Doppeltür, weißer Wandfarbe, Schieferboden und Haustür aus Glas in Miami
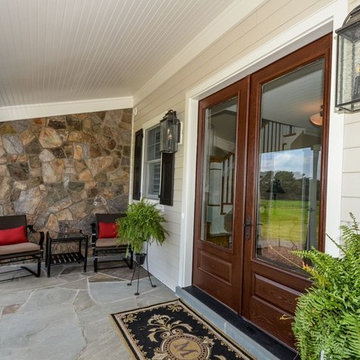
Front door and porch of Modern Farmhouse.
Großer Country Eingang mit Schieferboden, Doppeltür, Haustür aus Glas und grauem Boden in Washington, D.C.
Großer Country Eingang mit Schieferboden, Doppeltür, Haustür aus Glas und grauem Boden in Washington, D.C.
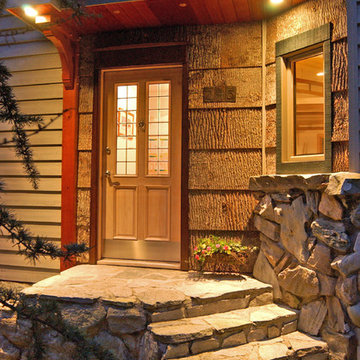
Clear Western Red Cedar
© Carolina Timberworks
Kleine Rustikale Haustür mit beiger Wandfarbe, Schieferboden, Einzeltür und Haustür aus Glas in Charlotte
Kleine Rustikale Haustür mit beiger Wandfarbe, Schieferboden, Einzeltür und Haustür aus Glas in Charlotte
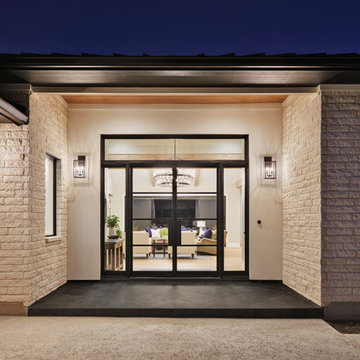
Craig Washburn
Große Landhausstil Haustür mit weißer Wandfarbe, Schieferboden, Doppeltür, Haustür aus Glas und schwarzem Boden in Austin
Große Landhausstil Haustür mit weißer Wandfarbe, Schieferboden, Doppeltür, Haustür aus Glas und schwarzem Boden in Austin
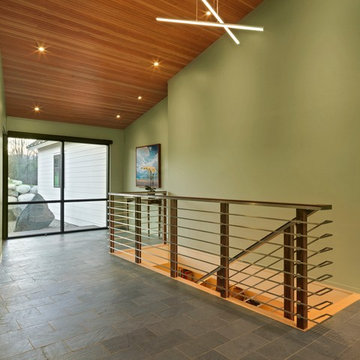
Photography by Susan Teare
Großer Mid-Century Eingang mit Korridor, grüner Wandfarbe, Schieferboden, Einzeltür und Haustür aus Glas in Burlington
Großer Mid-Century Eingang mit Korridor, grüner Wandfarbe, Schieferboden, Einzeltür und Haustür aus Glas in Burlington
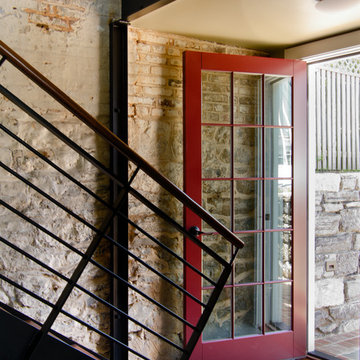
Photography by Nathan Webb, AIA
Kleiner Moderner Eingang mit Korridor, Schieferboden, Einzeltür und Haustür aus Glas in Washington, D.C.
Kleiner Moderner Eingang mit Korridor, Schieferboden, Einzeltür und Haustür aus Glas in Washington, D.C.
Eingang mit Schieferboden und Haustür aus Glas Ideen und Design
1