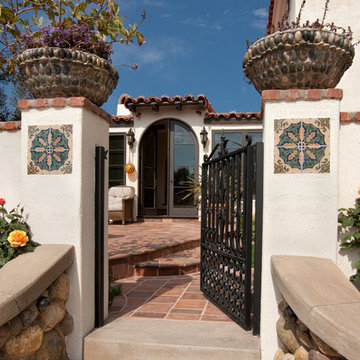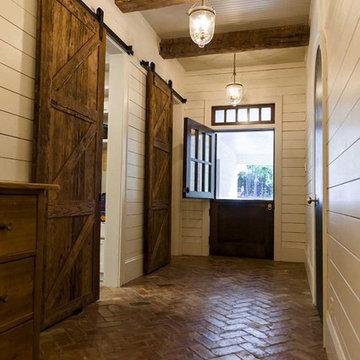Eingang mit Granitboden und Backsteinboden Ideen und Design
Suche verfeinern:
Budget
Sortieren nach:Heute beliebt
81 – 100 von 2.187 Fotos
1 von 3
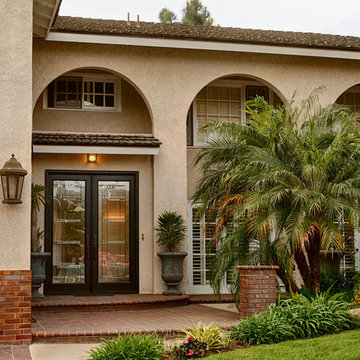
Custom Built Classic style fiberglass Double Entry Doors. Plastpro model DRS 1080 full Kensington glass with Patina Caming and factory painted black.
Emtek Melrose style entry & dummy hardware sets in oil rubbed bronze. Installed in Long Beach, CA home.
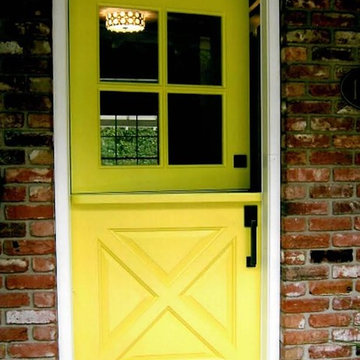
Mittelgroße Klassische Haustür mit Backsteinboden, Klöntür, gelber Haustür und braunem Boden in Orange County

Roger Wade Studio
Großes Foyer mit brauner Wandfarbe, Granitboden, Einzeltür und brauner Haustür in Sacramento
Großes Foyer mit brauner Wandfarbe, Granitboden, Einzeltür und brauner Haustür in Sacramento
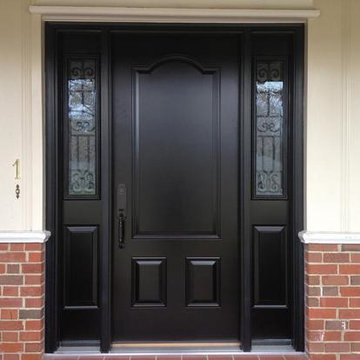
Große Moderne Haustür mit weißer Wandfarbe, Backsteinboden, Einzeltür und schwarzer Haustür in New York
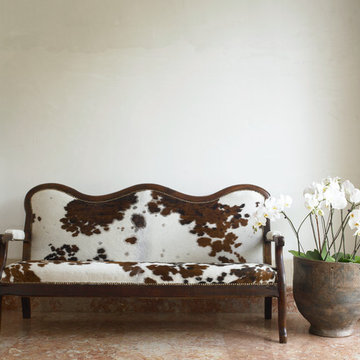
Carlos Domenech
Großes Stilmix Foyer mit weißer Wandfarbe und Granitboden in Miami
Großes Stilmix Foyer mit weißer Wandfarbe und Granitboden in Miami

Eastview Before & After Exterior Renovation
Enhancing a home’s exterior curb appeal doesn’t need to be a daunting task. With some simple design refinements and creative use of materials we transformed this tired 1950’s style colonial with second floor overhang into a classic east coast inspired gem. Design enhancements include the following:
• Replaced damaged vinyl siding with new LP SmartSide, lap siding and trim
• Added additional layers of trim board to give windows and trim additional dimension
• Applied a multi-layered banding treatment to the base of the second-floor overhang to create better balance and separation between the two levels of the house
• Extended the lower-level window boxes for visual interest and mass
• Refined the entry porch by replacing the round columns with square appropriately scaled columns and trim detailing, removed the arched ceiling and increased the ceiling height to create a more expansive feel
• Painted the exterior brick façade in the same exterior white to connect architectural components. A soft blue-green was used to accent the front entry and shutters
• Carriage style doors replaced bland windowless aluminum doors
• Larger scale lantern style lighting was used throughout the exterior

Foyer mit Backsteinboden, Einzeltür, Haustür aus Glas, grauem Boden und Holzdecke in Salt Lake City
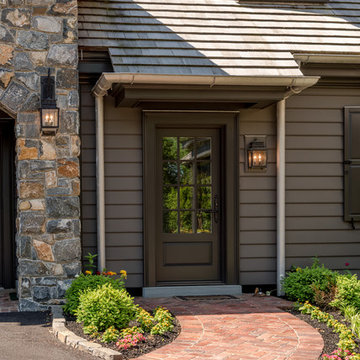
Angle Eye Photography
Mittelgroßer Klassischer Eingang mit Stauraum, brauner Wandfarbe, Backsteinboden, Einzeltür, brauner Haustür und rotem Boden in Philadelphia
Mittelgroßer Klassischer Eingang mit Stauraum, brauner Wandfarbe, Backsteinboden, Einzeltür, brauner Haustür und rotem Boden in Philadelphia
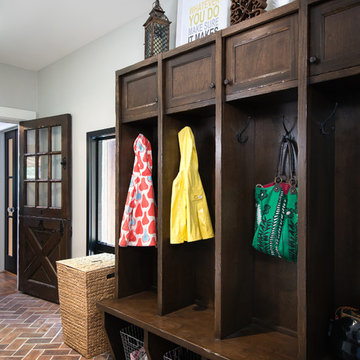
Mittelgroßer Rustikaler Eingang mit Stauraum, grauer Wandfarbe, Backsteinboden, Klöntür und dunkler Holzhaustür in Detroit
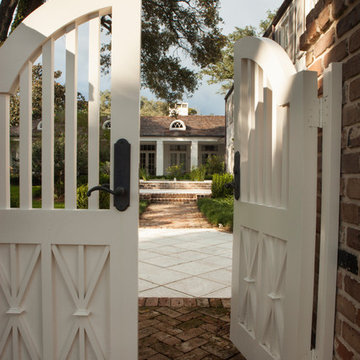
The family room's center French door, lunette dormer, and fireplace were aligned with the existing entrance walk from the street. The pair of custom designed entrance gates repeat the "sheaf of wheat" pattern of the balcony railing above the entrance.
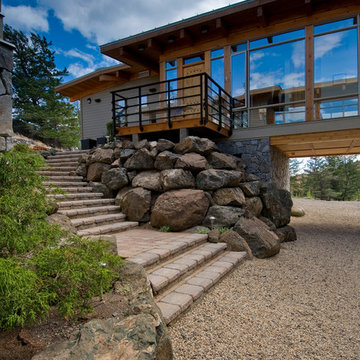
The house bridges over a swale in the land twice in the form of a C. The centre of the C is the main living area, while, together with the bridges, features floor to ceiling glazing set into a Douglas fir glulam post and beam structure. The Southern wing leads off the C to enclose the guest wing with garages below. It was important to us that the home sit quietly in its setting and was meant to have a strong connection to the land.

Mittelgroßer Landhaus Eingang mit Stauraum, beiger Wandfarbe, Backsteinboden, Einzeltür, hellbrauner Holzhaustür, buntem Boden und freigelegten Dachbalken in Denver

Snap Chic Photography
Großer Landhaus Eingang mit Stauraum, brauner Wandfarbe, Backsteinboden, Drehtür, grüner Haustür und braunem Boden in Austin
Großer Landhaus Eingang mit Stauraum, brauner Wandfarbe, Backsteinboden, Drehtür, grüner Haustür und braunem Boden in Austin
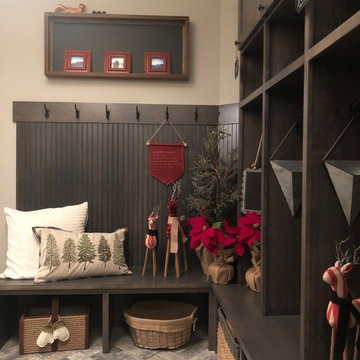
Großer Klassischer Eingang mit Stauraum, grauer Wandfarbe, Einzeltür, weißer Haustür, Backsteinboden und buntem Boden in Minneapolis
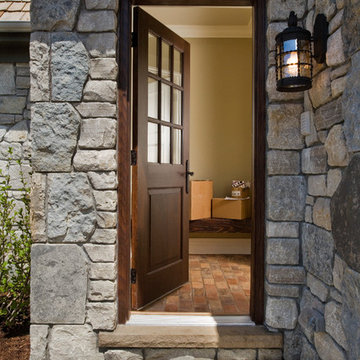
Geräumiger Eingang mit Stauraum, beiger Wandfarbe, Backsteinboden, Einzeltür, dunkler Holzhaustür und orangem Boden in Chicago
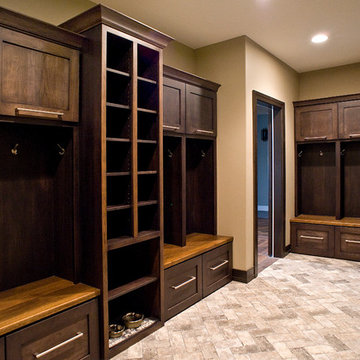
Cipher Imaging
Großer Klassischer Eingang mit Stauraum, beiger Wandfarbe und Backsteinboden in Sonstige
Großer Klassischer Eingang mit Stauraum, beiger Wandfarbe und Backsteinboden in Sonstige
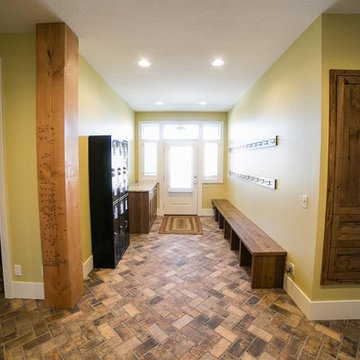
Rustikaler Eingang mit Stauraum, grüner Wandfarbe, Backsteinboden und Einzeltür in Salt Lake City
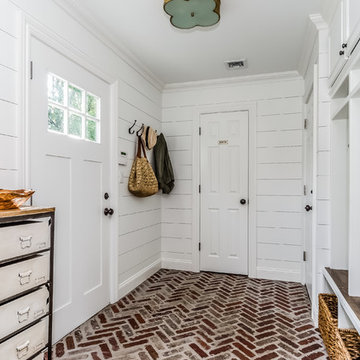
Großer Klassischer Eingang mit Stauraum, weißer Wandfarbe, Backsteinboden, Einzeltür, weißer Haustür und rotem Boden in New York
Eingang mit Granitboden und Backsteinboden Ideen und Design
5
