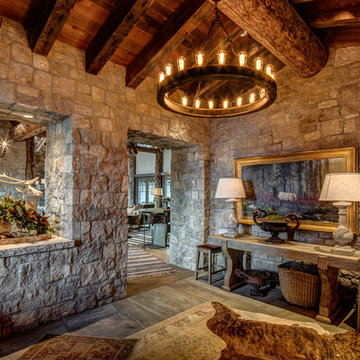Eingang mit grauem Boden Ideen und Design
Suche verfeinern:
Budget
Sortieren nach:Heute beliebt
1 – 20 von 625 Fotos
1 von 3

Mittelgroßes Modernes Foyer mit weißer Wandfarbe, Betonboden, Einzeltür, schwarzer Haustür und grauem Boden in Hamburg

The mudroom includes a ski storage area for the ski in and ski out access.
Photos by Gibeon Photography
Uriger Eingang mit Stauraum, Einzeltür, weißer Wandfarbe, Haustür aus Glas und grauem Boden in Sonstige
Uriger Eingang mit Stauraum, Einzeltür, weißer Wandfarbe, Haustür aus Glas und grauem Boden in Sonstige

This ranch was a complete renovation! We took it down to the studs and redesigned the space for this young family. We opened up the main floor to create a large kitchen with two islands and seating for a crowd and a dining nook that looks out on the beautiful front yard. We created two seating areas, one for TV viewing and one for relaxing in front of the bar area. We added a new mudroom with lots of closed storage cabinets, a pantry with a sliding barn door and a powder room for guests. We raised the ceilings by a foot and added beams for definition of the spaces. We gave the whole home a unified feel using lots of white and grey throughout with pops of orange to keep it fun.

The clients bought a new construction house in Bay Head, NJ with an architectural style that was very traditional and quite formal, not beachy. For our design process I created the story that the house was owned by a successful ship captain who had traveled the world and brought back furniture and artifacts for his home. The furniture choices were mainly based on English style pieces and then we incorporated a lot of accessories from Asia and Africa. The only nod we really made to “beachy” style was to do some art with beach scenes and/or bathing beauties (original painting in the study) (vintage series of black and white photos of 1940’s bathing scenes, not shown) ,the pillow fabric in the family room has pictures of fish on it , the wallpaper in the study is actually sand dollars and we did a seagull wallpaper in the downstairs bath (not shown).
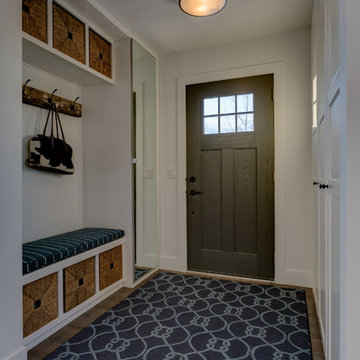
A practical entry way featuring storage for shoes and coats and a place to sit down while getting ready. Photos: Philippe Clairo
Mittelgroßer Country Eingang mit Vestibül, weißer Wandfarbe, Vinylboden, Einzeltür, grauer Haustür und grauem Boden in Calgary
Mittelgroßer Country Eingang mit Vestibül, weißer Wandfarbe, Vinylboden, Einzeltür, grauer Haustür und grauem Boden in Calgary
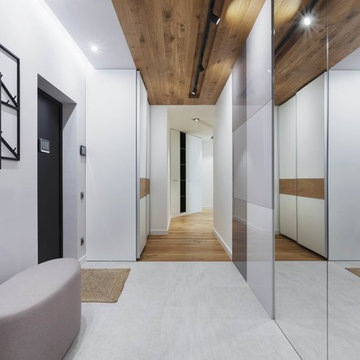
Аскар Кабжан
Mittelgroße Moderne Haustür mit weißer Wandfarbe, Porzellan-Bodenfliesen, Einzeltür, schwarzer Haustür und grauem Boden in Jekaterinburg
Mittelgroße Moderne Haustür mit weißer Wandfarbe, Porzellan-Bodenfliesen, Einzeltür, schwarzer Haustür und grauem Boden in Jekaterinburg
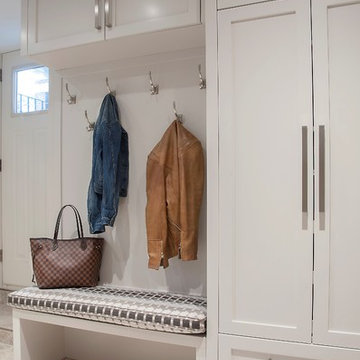
Photography by Sandrasview
Mittelgroßer Klassischer Eingang mit Stauraum, Marmorboden, weißer Wandfarbe und grauem Boden in Toronto
Mittelgroßer Klassischer Eingang mit Stauraum, Marmorboden, weißer Wandfarbe und grauem Boden in Toronto

A Modern Farmhouse set in a prairie setting exudes charm and simplicity. Wrap around porches and copious windows make outdoor/indoor living seamless while the interior finishings are extremely high on detail. In floor heating under porcelain tile in the entire lower level, Fond du Lac stone mimicking an original foundation wall and rough hewn wood finishes contrast with the sleek finishes of carrera marble in the master and top of the line appliances and soapstone counters of the kitchen. This home is a study in contrasts, while still providing a completely harmonious aura.

Jonathan Reece
Mittelgroßer Klassischer Eingang mit Stauraum, Porzellan-Bodenfliesen, weißer Wandfarbe, hellbrauner Holzhaustür und grauem Boden in Portland Maine
Mittelgroßer Klassischer Eingang mit Stauraum, Porzellan-Bodenfliesen, weißer Wandfarbe, hellbrauner Holzhaustür und grauem Boden in Portland Maine
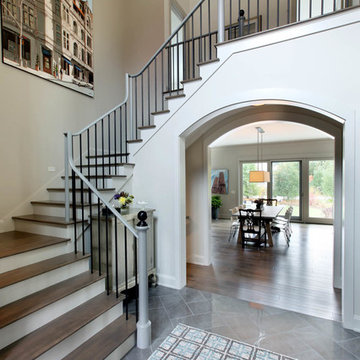
2014 Fall Parade East Grand Rapids I J Visser Design I Joel Peterson Homes I Rock Kauffman Design I Photography by M-Buck Studios
Klassisches Foyer mit beiger Wandfarbe, Porzellan-Bodenfliesen und grauem Boden in Grand Rapids
Klassisches Foyer mit beiger Wandfarbe, Porzellan-Bodenfliesen und grauem Boden in Grand Rapids

The gorgeous entry to the house features a large wood commercial style front door, polished concrete floors and a barn door separating the master suite.
For more information please call Christiano Homes at (949)294-5387 or email at heather@christianohomes.com
Photo by Michael Asgian
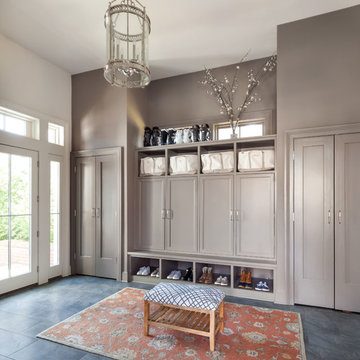
Klassischer Eingang mit Stauraum, grauer Wandfarbe und grauem Boden in New York
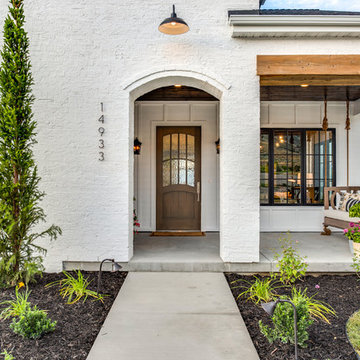
Ann Parris
Country Haustür mit weißer Wandfarbe, Betonboden, Einzeltür, hellbrauner Holzhaustür und grauem Boden in Salt Lake City
Country Haustür mit weißer Wandfarbe, Betonboden, Einzeltür, hellbrauner Holzhaustür und grauem Boden in Salt Lake City
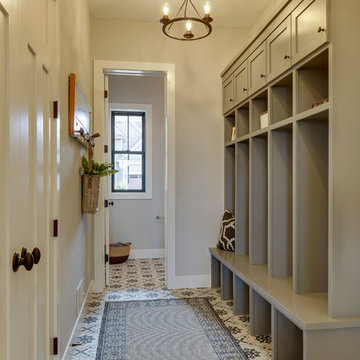
Mudroom with built in custom enameled cabinetry, farmhouse tiles, and white shaker millwork.
Landhaus Eingang mit Stauraum, grauer Wandfarbe, Porzellan-Bodenfliesen und grauem Boden in Minneapolis
Landhaus Eingang mit Stauraum, grauer Wandfarbe, Porzellan-Bodenfliesen und grauem Boden in Minneapolis
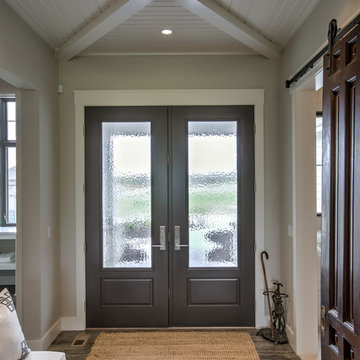
Klassisches Foyer mit Porzellan-Bodenfliesen, Doppeltür, Haustür aus Glas, grauer Wandfarbe und grauem Boden in Omaha
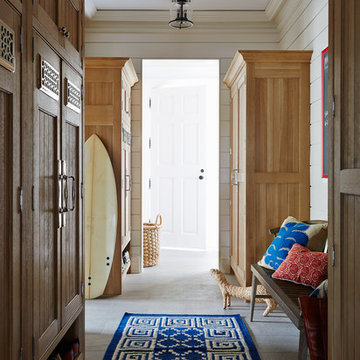
Lucas Allen
Großer Maritimer Eingang mit Stauraum, beiger Wandfarbe und grauem Boden in Jacksonville
Großer Maritimer Eingang mit Stauraum, beiger Wandfarbe und grauem Boden in Jacksonville
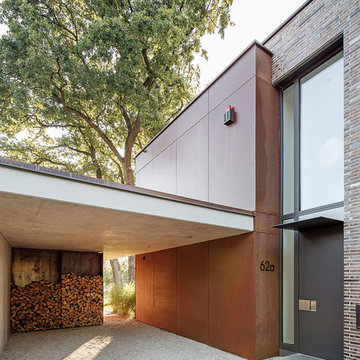
Architekt: Beckmann Architekten Gütersloh
Fotografie: www.schoepgens.com
Frank Schoepgens ist ein professioneller Fotodesigner aus Köln / NRW mit den Schwerpunkten Porträtfotografie, Architekturfotografie und Corporatefotografie / Unternehmensfotografie.
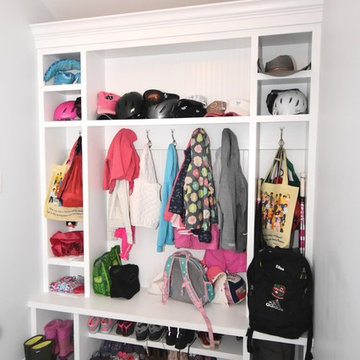
Großer Klassischer Eingang mit Stauraum, grauer Wandfarbe, Porzellan-Bodenfliesen und grauem Boden in Chicago
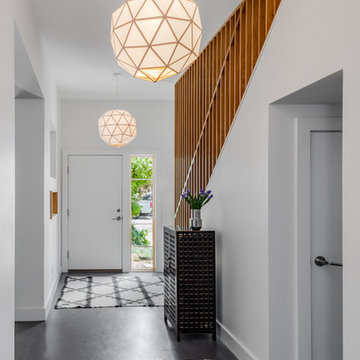
The owners of this project wanted additional living + play space for their two children. The solution was to add a second story and make the transition between the spaces a key design feature. Inside the tower is a light-filled lounge + library for the children and their friends. The stair becomes a sculptural piece able to be viewed from all areas of the home. From the exterior, the wood-clad tower creates a pleasing composition that brings together the existing house and addition seamlessly.
The kitchen was fully renovated to integrate this theme of an open, bright, family-friendly space. Throughout the existing house and addition, the clean, light-filled space allows the beautiful material palette + finishes to come to the forefront.
Eingang mit grauem Boden Ideen und Design
1
