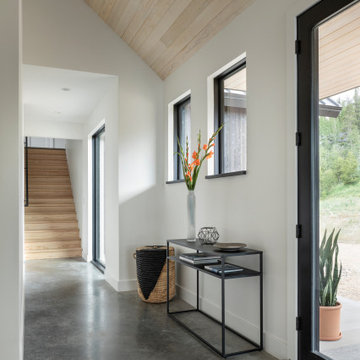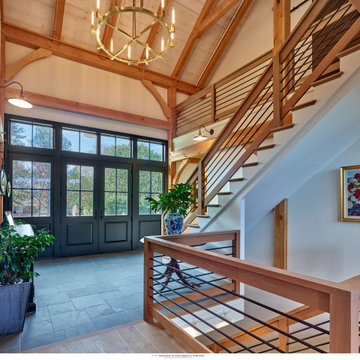Eingang mit grauem Boden und gewölbter Decke Ideen und Design
Suche verfeinern:
Budget
Sortieren nach:Heute beliebt
1 – 20 von 218 Fotos
1 von 3

Moderne Haustür mit weißer Wandfarbe, Einzeltür, Haustür aus Glas, grauem Boden und gewölbter Decke in Sonstige

A custom dog grooming station and mudroom. Photography by Aaron Usher III.
Großer Klassischer Eingang mit Stauraum, grauer Wandfarbe, Schieferboden, grauem Boden und gewölbter Decke in Providence
Großer Klassischer Eingang mit Stauraum, grauer Wandfarbe, Schieferboden, grauem Boden und gewölbter Decke in Providence

One of the only surviving examples of a 14thC agricultural building of this type in Cornwall, the ancient Grade II*Listed Medieval Tithe Barn had fallen into dereliction and was on the National Buildings at Risk Register. Numerous previous attempts to obtain planning consent had been unsuccessful, but a detailed and sympathetic approach by The Bazeley Partnership secured the support of English Heritage, thereby enabling this important building to begin a new chapter as a stunning, unique home designed for modern-day living.
A key element of the conversion was the insertion of a contemporary glazed extension which provides a bridge between the older and newer parts of the building. The finished accommodation includes bespoke features such as a new staircase and kitchen and offers an extraordinary blend of old and new in an idyllic location overlooking the Cornish coast.
This complex project required working with traditional building materials and the majority of the stone, timber and slate found on site was utilised in the reconstruction of the barn.
Since completion, the project has been featured in various national and local magazines, as well as being shown on Homes by the Sea on More4.
The project won the prestigious Cornish Buildings Group Main Award for ‘Maer Barn, 14th Century Grade II* Listed Tithe Barn Conversion to Family Dwelling’.

Eklektisches Foyer mit weißer Wandfarbe, Porzellan-Bodenfliesen, Drehtür, weißer Haustür, grauem Boden und gewölbter Decke in Grand Rapids

This new house is located in a quiet residential neighborhood developed in the 1920’s, that is in transition, with new larger homes replacing the original modest-sized homes. The house is designed to be harmonious with its traditional neighbors, with divided lite windows, and hip roofs. The roofline of the shingled house steps down with the sloping property, keeping the house in scale with the neighborhood. The interior of the great room is oriented around a massive double-sided chimney, and opens to the south to an outdoor stone terrace and gardens. Photo by: Nat Rea Photography

New Generation MCM
Location: Lake Oswego, OR
Type: Remodel
Credits
Design: Matthew O. Daby - M.O.Daby Design
Interior design: Angela Mechaley - M.O.Daby Design
Construction: Oregon Homeworks
Photography: KLIK Concepts

Blue and white mudroom with light wood accents.
Großer Maritimer Eingang mit Stauraum, blauer Wandfarbe, Keramikboden, grauem Boden, gewölbter Decke und Holzdielenwänden in Minneapolis
Großer Maritimer Eingang mit Stauraum, blauer Wandfarbe, Keramikboden, grauem Boden, gewölbter Decke und Holzdielenwänden in Minneapolis

Large entry with gray walls is warmed up with a natural teak root console, New front door and blinds mimic the pocket doors on wither side of the dining room.

In the capacious mudroom, the soft white walls are paired with slatted white oak, gray nanotech veneered lockers, and a white oak bench that blend together to create a space too beautiful to be called a mudroom. There is a secondary coat closet room allowing for plenty of storage for your 4-season needs.

Große Moderne Haustür mit beiger Wandfarbe, Drehtür, hellbrauner Holzhaustür, Betonboden, grauem Boden, Holzwänden und gewölbter Decke in Orange County

Espacio central del piso de diseño moderno e industrial con toques rústicos.
Separador de ambientes de lamas verticales y boxes de madera natural. Separa el espacio de entrada y la sala de estar y está `pensado para colocar discos de vinilo.
Se han recuperado los pavimentos hidráulicos originales, los ventanales de madera, las paredes de tocho visto y los techos de volta catalana.
Se han utilizado panelados de lamas de madera natural en cocina y bar y en el mobiliario a medida de la barra de bar y del mueble del espacio de entrada para que quede todo integrado.

The pantry cabinets provide extensive storage while blurring the lines between the existing home and the new addition
Kleiner Uriger Eingang mit Stauraum, blauer Wandfarbe, Porzellan-Bodenfliesen, Einzeltür, schwarzer Haustür, grauem Boden und gewölbter Decke in Chicago
Kleiner Uriger Eingang mit Stauraum, blauer Wandfarbe, Porzellan-Bodenfliesen, Einzeltür, schwarzer Haustür, grauem Boden und gewölbter Decke in Chicago

When i first met Carolyn none of the walls had any ary, prhotos or decorative lighting. She expressed the desire to make her home warmer and more homey and needed help filling in the blanks on just about everything. She didn't know how to express her style but was able to convey that she knew what she liked when she saw it and just didn't know how to put it together or where to start or what would work. A foyer needs to be inviting as well as practical. Guest should have a place to sit and place thier keys and belongings. A mirror to check ones makeup and umbrella stand for inclement weather are all key elements to to a foyer or entrance. Here we added the foyer table and some flowers along with the corner chair from Aurhaus. the foyer lighting by Currey and company by finally arrive and was installed and the mirror from Uttermost was the final touch. We aren't 100% done but we are well on our way.

Skandinavischer Eingang mit weißer Wandfarbe, Betonboden, grauem Boden und gewölbter Decke in Denver

Geräumige Moderne Haustür mit weißer Wandfarbe, Betonboden, Drehtür, Haustür aus Metall, grauem Boden, gewölbter Decke und Ziegelwänden in Charleston

The cantilevered roof draws the eye outward toward an expansive patio and garden, replete with evergreen trees and blooming flowers. An inviting lawn, playground, and pool provide the perfect environment to play together and create lasting memories.

Mittelgroßes Modernes Foyer mit weißer Wandfarbe, hellem Holzboden, Einzeltür, grauer Haustür, grauem Boden und gewölbter Decke in Los Angeles

A custom dog grooming station and mudroom. Photography by Aaron Usher III.
Großer Klassischer Eingang mit Stauraum, grauer Wandfarbe, Schieferboden, grauem Boden und gewölbter Decke in Providence
Großer Klassischer Eingang mit Stauraum, grauer Wandfarbe, Schieferboden, grauem Boden und gewölbter Decke in Providence

entry
Mittelgroßes Klassisches Foyer mit weißer Wandfarbe, Schieferboden, Doppeltür, schwarzer Haustür, grauem Boden und gewölbter Decke in Philadelphia
Mittelgroßes Klassisches Foyer mit weißer Wandfarbe, Schieferboden, Doppeltür, schwarzer Haustür, grauem Boden und gewölbter Decke in Philadelphia

Photography by Picture Perfect House
Geräumiges Klassisches Foyer mit grauer Wandfarbe, braunem Holzboden, Einzeltür, weißer Haustür, grauem Boden und gewölbter Decke in Chicago
Geräumiges Klassisches Foyer mit grauer Wandfarbe, braunem Holzboden, Einzeltür, weißer Haustür, grauem Boden und gewölbter Decke in Chicago
Eingang mit grauem Boden und gewölbter Decke Ideen und Design
1