Eingang mit grauem Boden und Tapetenwänden Ideen und Design
Suche verfeinern:
Budget
Sortieren nach:Heute beliebt
1 – 20 von 758 Fotos
1 von 3

玄関横には土間収納を設け、ファミリー玄関として使用できるように設計しました。ファミリー玄関の先には、造作洗面、そこからLDKまたは浴室へ行けるようになっています。
Mittelgroßer Moderner Eingang mit Korridor, weißer Wandfarbe, Einzeltür, hellbrauner Holzhaustür, grauem Boden, Tapetendecke und Tapetenwänden in Sonstige
Mittelgroßer Moderner Eingang mit Korridor, weißer Wandfarbe, Einzeltür, hellbrauner Holzhaustür, grauem Boden, Tapetendecke und Tapetenwänden in Sonstige

Form meets function in this charming mudroom, offering customer inset cabinetry designed to give a home to the odds and ends of your home.
Geräumiger Klassischer Eingang mit Stauraum, Porzellan-Bodenfliesen, grauem Boden und Tapetenwänden in Salt Lake City
Geräumiger Klassischer Eingang mit Stauraum, Porzellan-Bodenfliesen, grauem Boden und Tapetenwänden in Salt Lake City

This entryway is all about function, storage, and style. The vibrant cabinet color coupled with the fun wallpaper creates a "wow factor" when friends and family enter the space. The custom built cabinets - from Heard Woodworking - creates ample storage for the entire family throughout the changing seasons.
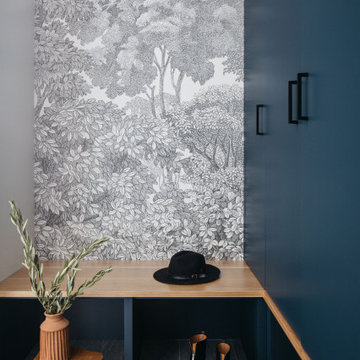
Moderner Eingang mit Stauraum, grauer Wandfarbe, grauem Boden und Tapetenwänden in Chicago
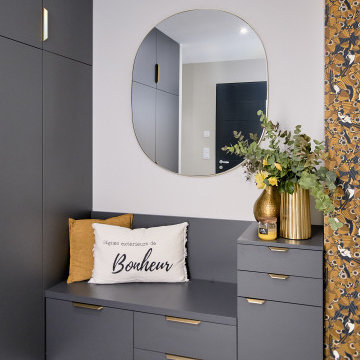
Mittelgroße Moderne Haustür mit weißer Wandfarbe, Keramikboden, grauem Boden und Tapetenwänden in Grenoble
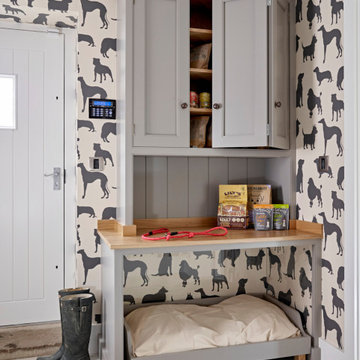
Mittelgroßer Landhausstil Eingang mit Stauraum, bunten Wänden, grauem Boden und Tapetenwänden in Sonstige

A welcoming foyer with grey textured wallpaper, silver mirror and glass and wood console table.
Mittelgroßes Modernes Foyer mit grauer Wandfarbe, Porzellan-Bodenfliesen, grauem Boden, eingelassener Decke und Tapetenwänden in Miami
Mittelgroßes Modernes Foyer mit grauer Wandfarbe, Porzellan-Bodenfliesen, grauem Boden, eingelassener Decke und Tapetenwänden in Miami
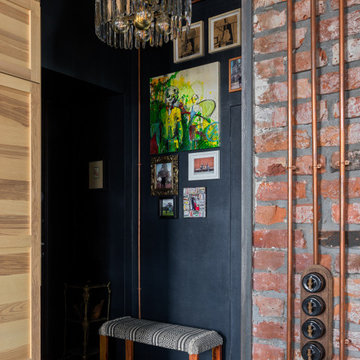
Небольшая прихожая со всем необходимым не занимает в квартире слишком много места.
Kleiner Industrial Eingang mit Stauraum, blauer Wandfarbe, Porzellan-Bodenfliesen, Doppeltür, dunkler Holzhaustür, grauem Boden und Tapetenwänden in Sankt Petersburg
Kleiner Industrial Eingang mit Stauraum, blauer Wandfarbe, Porzellan-Bodenfliesen, Doppeltür, dunkler Holzhaustür, grauem Boden und Tapetenwänden in Sankt Petersburg
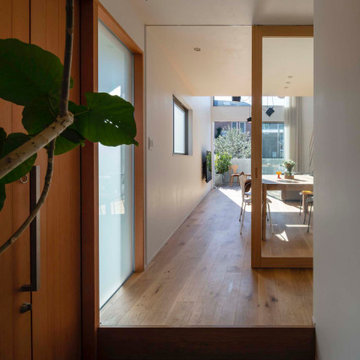
エントランスよりリビングを見通す(撮影:小川重雄)
Mittelgroßer Moderner Eingang mit weißer Wandfarbe, Betonboden, Einzeltür, hellbrauner Holzhaustür, grauem Boden, Tapetendecke und Tapetenwänden in Sonstige
Mittelgroßer Moderner Eingang mit weißer Wandfarbe, Betonboden, Einzeltür, hellbrauner Holzhaustür, grauem Boden, Tapetendecke und Tapetenwänden in Sonstige
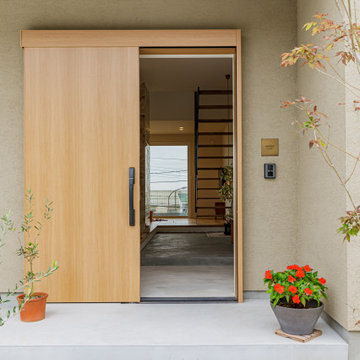
家の中心となる玄関土間
玄関を開けるとリビング途中まである広々とした玄関土間とその先に見える眺望がお出迎え。
広々とした玄関土間には趣味の自転車も置けて、その場で手入れもできる空間に。観葉植物も床を気にする事無く置けるので室内にも大きさを気にする事なく好きな物で彩ることができる。土間からはキッチン・リビング全てに繋がっているので外と中の中間空間となり、家の中の一体感がうまれる。土間先にある階段も光を遮らないためにスケルトン階段に。
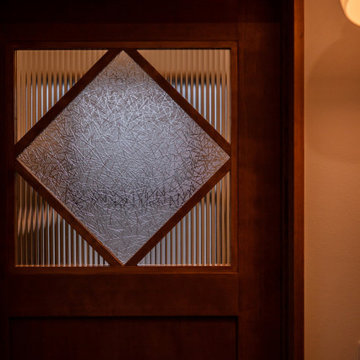
シュークロークへつながる製作建具には旧建物のレトロガラスを組み合わせて使用しています。
Landhausstil Eingang mit Korridor, weißer Wandfarbe, Porzellan-Bodenfliesen, Einzeltür, brauner Haustür, grauem Boden, Tapetendecke und Tapetenwänden in Sonstige
Landhausstil Eingang mit Korridor, weißer Wandfarbe, Porzellan-Bodenfliesen, Einzeltür, brauner Haustür, grauem Boden, Tapetendecke und Tapetenwänden in Sonstige
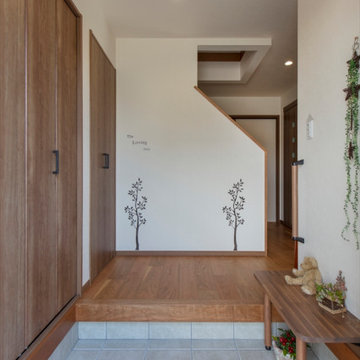
Nordischer Eingang mit Korridor, weißer Wandfarbe, Porzellan-Bodenfliesen, Einzeltür, brauner Haustür, grauem Boden, Tapetendecke und Tapetenwänden in Sonstige
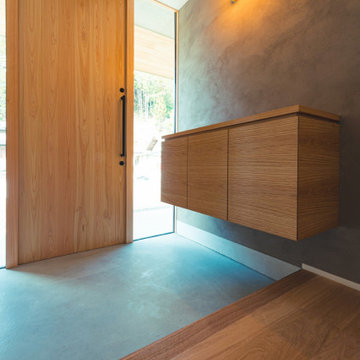
自然と共に暮らす家-和モダンの平屋
木造・平屋、和モダンの一戸建て住宅。
田園風景の中で、「建築・デザイン」×「自然・アウトドア」が融合し、「豊かな暮らし」を実現する住まいです。
Eingang mit Korridor, brauner Wandfarbe, Betonboden, Einzeltür, hellbrauner Holzhaustür, grauem Boden, Tapetendecke und Tapetenwänden in Sonstige
Eingang mit Korridor, brauner Wandfarbe, Betonboden, Einzeltür, hellbrauner Holzhaustür, grauem Boden, Tapetendecke und Tapetenwänden in Sonstige
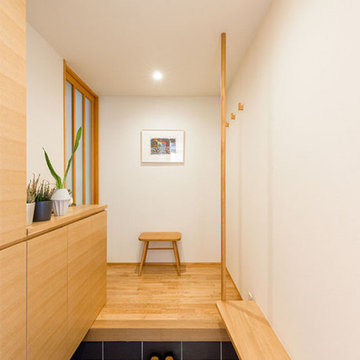
親世帯の玄関。靴の脱ぎ履きがしやすいようにベンチと手摺を設けました。
Eingang mit Keramikboden, grauem Boden und Tapetenwänden in Sonstige
Eingang mit Keramikboden, grauem Boden und Tapetenwänden in Sonstige
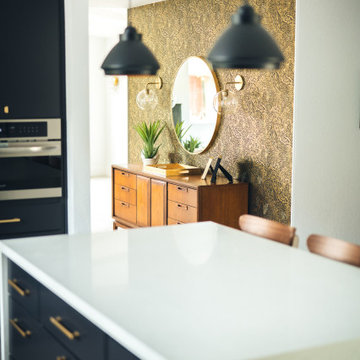
beautiful wallpapered entry on the other side of kitchen
Kleines Mid-Century Foyer mit metallicfarbenen Wänden, Porzellan-Bodenfliesen, Einzeltür, schwarzer Haustür, grauem Boden und Tapetenwänden in Phoenix
Kleines Mid-Century Foyer mit metallicfarbenen Wänden, Porzellan-Bodenfliesen, Einzeltür, schwarzer Haustür, grauem Boden und Tapetenwänden in Phoenix

玄関下足箱のみ再利用。
Mittelgroßer Eingang mit Korridor, grauer Wandfarbe, Linoleum, Schiebetür, brauner Haustür, grauem Boden, Tapetendecke und Tapetenwänden in Osaka
Mittelgroßer Eingang mit Korridor, grauer Wandfarbe, Linoleum, Schiebetür, brauner Haustür, grauem Boden, Tapetendecke und Tapetenwänden in Osaka
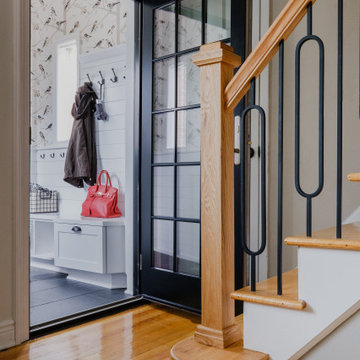
We increased functionality and gave a facelift to these entryway spaces - with custom storage in the foyer as well as new doors, wainscoting, lighting, and flooring. The adjacent front sitting room was outfitted with new wallpaper, and furniture, as well as new stair railings and french door to the entryway.

Problématique: petit espace 3 portes plus une double porte donnant sur la pièce de vie, Besoin de rangements à chaussures et d'un porte-manteaux.
Mur bleu foncé mat mur et porte donnant de la profondeur, panoramique toit de paris recouvrant la porte des toilettes pour la faire disparaitre, meuble à chaussures blanc et bois tasseaux de pin pour porte manteaux, et tablette sac. Changement des portes classiques blanches vitrées par de très belles portes vitré style atelier en metal et verre. Lustre moderne à 3 éclairages
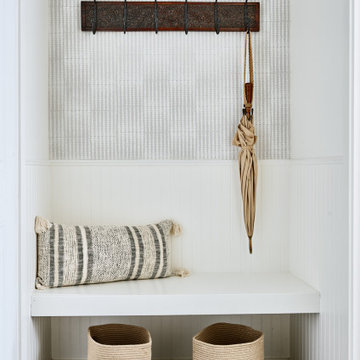
Our clients came to us with a house that did not inspire them but which they knew had the potential to give them everything that they dreamed of.
They trusted in our approach and process and over the course of the year we designed and gut renovated the first floor of their home to address the seen items and unseen structural needs including: a new custom kitchen with walk-in pantry and functional island, new living room space and full master bathroom with large custom shower, updated living room and dining, re-facing and redesign of their fireplace and stairs to the second floor, new wide-plank white oaks floors throughout, interior painting, new trim and mouldings throughout.

We are bringing back the unexpected yet revered Parlor with the intention to go back to a time of togetherness, entertainment, gathering to tell stories, enjoy some spirits and fraternize. These space is adorned with 4 velvet swivel chairs, a round cocktail table and this room sits upon the front entrance Foyer, immediately captivating you and welcoming every visitor in to gather and stay a while.
Eingang mit grauem Boden und Tapetenwänden Ideen und Design
1